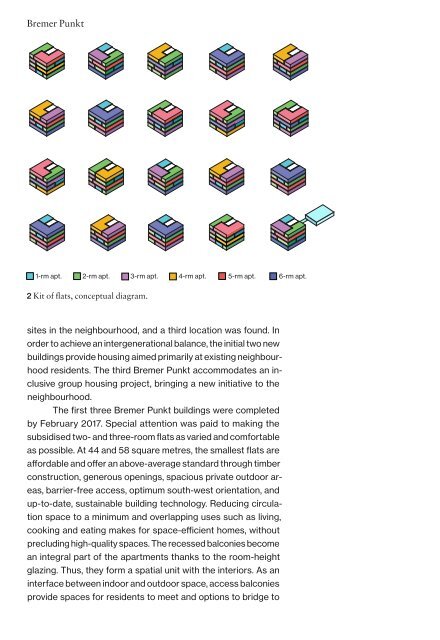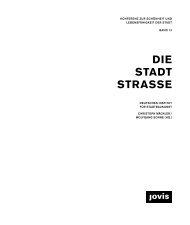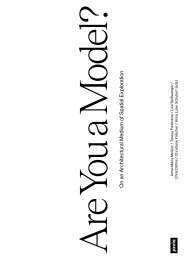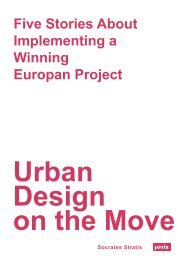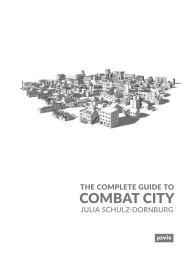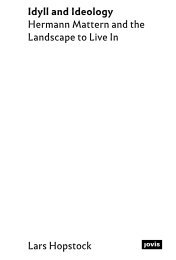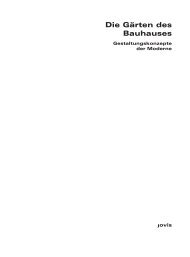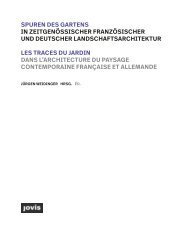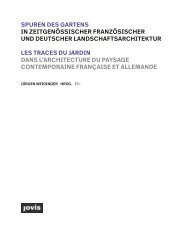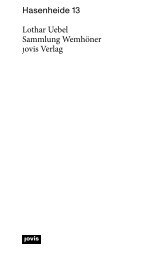Adaptive Re-Use
ISBN 978-3-86859-611-3
ISBN 978-3-86859-611-3
You also want an ePaper? Increase the reach of your titles
YUMPU automatically turns print PDFs into web optimized ePapers that Google loves.
Bremer Punkt <br />
1-Zi 1-rm Whg apt. 2-rm 2-Zi Whgapt. 3-rm 3-Zi Whgapt. 4-rm 4-Zi Whg apt. 5-rm 5-Zi Whg apt. 6-rm 6-Zi Whg apt.<br />
2 Kit of flats, conceptual diagram.<br />
sites in the neighbourhood, and a third location was found. In<br />
order to achieve an intergenerational balance, the initial two new<br />
buildings provide housing aimed primarily at existing neighbourhood<br />
residents. The third Bremer Punkt accommodates an inclusive<br />
group housing project, bringing a new initiative to the<br />
neighbourhood.<br />
The first three Bremer Punkt buildings were completed<br />
by February 2017. Special attention was paid to making the<br />
subsidised two- and three-room flats as varied and comfortable<br />
as possible. At 44 and 58 square metres, the smallest flats are<br />
affordable and offer an above-average standard through timber<br />
construction, generous openings, spacious private outdoor areas,<br />
barrier-free access, optimum south-west orientation, and<br />
up-to-date, sustainable building technology. <strong>Re</strong>ducing circulation<br />
space to a minimum and overlapping uses such as living,<br />
cooking and eating makes for space-efficient homes, without<br />
precluding high-quality spaces. The recessed balconies become<br />
an integral part of the apartments thanks to the room-height<br />
glazing. Thus, they form a spatial unit with the interiors. As an<br />
interface between indoor and outdoor space, access balconies<br />
provide spaces for residents to meet and options to bridge to


