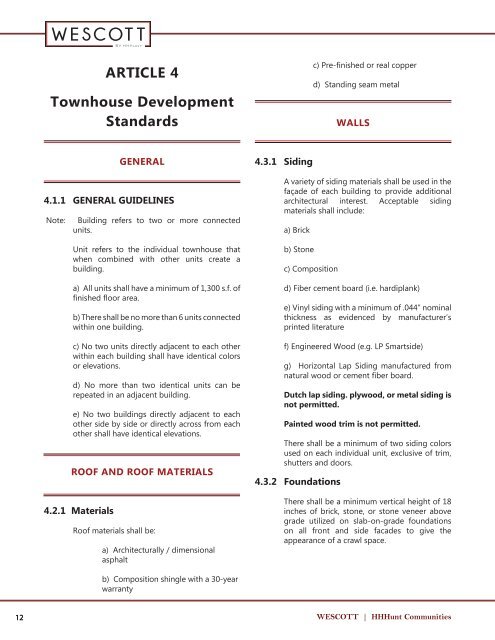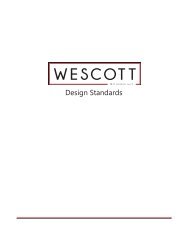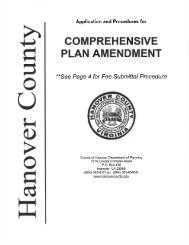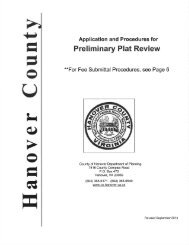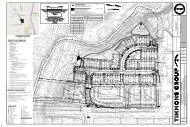Wescott Guidelines March 29, 2021
- No tags were found...
You also want an ePaper? Increase the reach of your titles
YUMPU automatically turns print PDFs into web optimized ePapers that Google loves.
ARTICLE 4<br />
Townhouse Development<br />
Standards<br />
c) Pre-finished or real copper<br />
d) Standing seam metal<br />
WALLS<br />
GENERAL<br />
4.1.1 GENERAL GUIDELINES<br />
Note:<br />
Building refers to two or more connected<br />
units.<br />
Unit refers to the individual townhouse that<br />
when combined with other units create a<br />
building.<br />
a) All units shall have a minimum of 1,300 s.f. of<br />
finished floor area.<br />
b) There shall be no more than 6 units connected<br />
within one building.<br />
c) No two units directly adjacent to each other<br />
within each building shall have identical colors<br />
or elevations.<br />
d) No more than two identical units can be<br />
repeated in an adjacent building.<br />
e) No two buildings directly adjacent to each<br />
other side by side or directly across from each<br />
other shall have identical elevations.<br />
ROOF AND ROOF MATERIALS<br />
4.2.1 Materials<br />
Roof materials shall be:<br />
a) Architecturally / dimensional<br />
asphalt<br />
4.3.1 Siding<br />
A variety of siding materials shall be used in the<br />
façade of each building to provide additional<br />
architectural interest. Acceptable siding<br />
materials shall include:<br />
a) Brick<br />
b) Stone<br />
c) Composition<br />
d) Fiber cement board (i.e. hardiplank)<br />
e) Vinyl siding with a minimum of .044” nominal<br />
thickness as evidenced by manufacturer’s<br />
printed literature<br />
f) Engineered Wood (e.g. LP Smartside)<br />
g) Horizontal Lap Siding manufactured from<br />
natural wood or cement fiber board.<br />
Dutch lap siding. plywood, or metal siding is<br />
not permitted.<br />
Painted wood trim is not permitted.<br />
There shall be a minimum of two siding colors<br />
used on each individual unit, exclusive of trim,<br />
shutters and doors.<br />
4.3.2 Foundations<br />
There shall be a minimum vertical height of 18<br />
inches of brick, stone, or stone veneer above<br />
grade utilized on slab-on-grade foundations<br />
on all front and side facades to give the<br />
appearance of a crawl space.<br />
b) Composition shingle with a 30-year<br />
warranty<br />
12<br />
WESCOTT | HHHunt Communities


