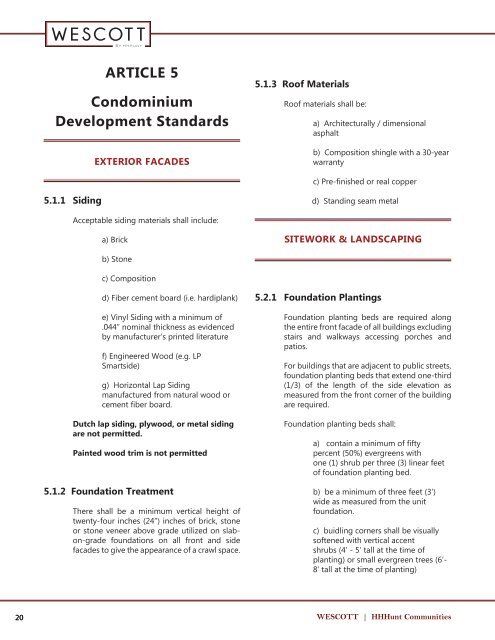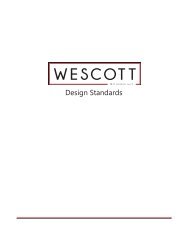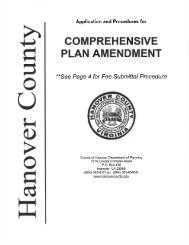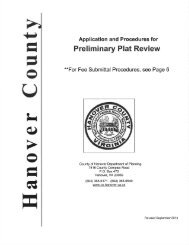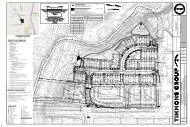Wescott Guidelines March 29, 2021
- No tags were found...
Create successful ePaper yourself
Turn your PDF publications into a flip-book with our unique Google optimized e-Paper software.
ARTICLE 5<br />
Condominium<br />
Development Standards<br />
EXTERIOR FACADES<br />
5.1.3 Roof Materials<br />
Roof materials shall be:<br />
a) Architecturally / dimensional<br />
asphalt<br />
b) Composition shingle with a 30-year<br />
warranty<br />
c) Pre-finished or real copper<br />
5.1.1 Siding<br />
d) Standing seam metal<br />
Acceptable siding materials shall include:<br />
a) Brick<br />
SITEWORK & LANDSCAPING<br />
b) Stone<br />
c) Composition<br />
d) Fiber cement board (i.e. hardiplank)<br />
e) Vinyl Siding with a minimum of<br />
.044” nominal thickness as evidenced<br />
by manufacturer’s printed literature<br />
f) Engineered Wood (e.g. LP<br />
Smartside)<br />
g) Horizontal Lap Siding<br />
manufactured from natural wood or<br />
cement fiber board.<br />
Dutch lap siding, plywood, or metal siding<br />
are not permitted.<br />
Painted wood trim is not permitted<br />
5.1.2 Foundation Treatment<br />
There shall be a minimum vertical height of<br />
twenty-four inches (24”) inches of brick, stone<br />
or stone veneer above grade utilized on slabon-grade<br />
foundations on all front and side<br />
facades to give the appearance of a crawl space.<br />
5.2.1 Foundation Plantings<br />
Foundation planting beds are required along<br />
the entire front facade of all buildings excluding<br />
stairs and walkways accessing porches and<br />
patios.<br />
For buildings that are adjacent to public streets,<br />
foundation planting beds that extend one-third<br />
(1/3) of the length of the side elevation as<br />
measured from the front corner of the building<br />
are required.<br />
Foundation planting beds shall:<br />
a) contain a minimum of fifty<br />
percent (50%) evergreens with<br />
one (1) shrub per three (3) linear feet<br />
of foundation planting bed.<br />
b) be a minimum of three feet (3’)<br />
wide as measured from the unit<br />
foundation.<br />
c) buidling corners shall be visually<br />
softened with vertical accent<br />
shrubs (4’ - 5’ tall at the time of<br />
planting) or small evergreen trees (6’-<br />
8’ tall at the time of planting)<br />
20<br />
WESCOTT | HHHunt Communities


