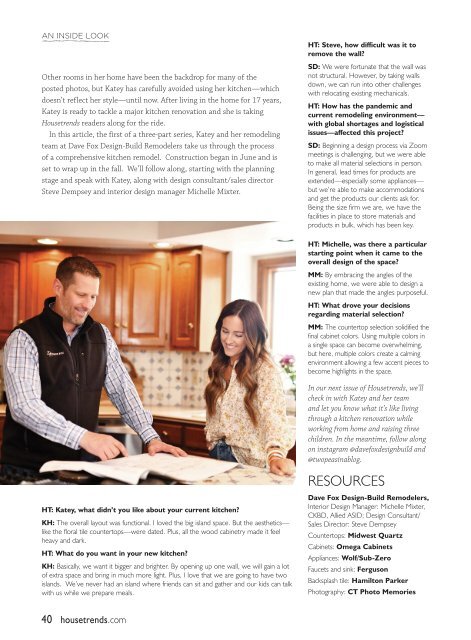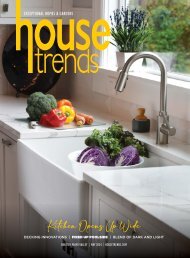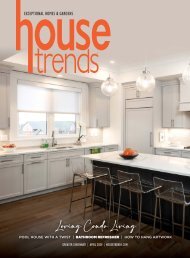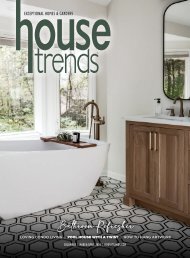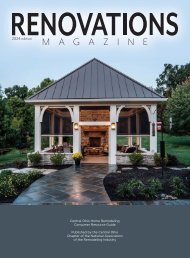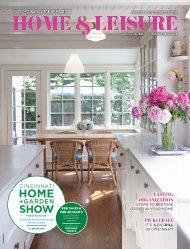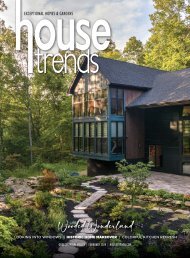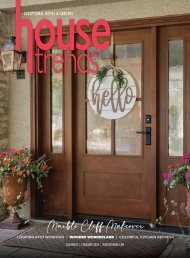You also want an ePaper? Increase the reach of your titles
YUMPU automatically turns print PDFs into web optimized ePapers that Google loves.
AN INSIDE LOOK<br />
Other rooms in her home have been the backdrop for many of the<br />
posted photos, but Katey has carefully avoided using her kitchen—which<br />
doesn’t reflect her style—until now. After living in the home for 17 years,<br />
Katey is ready to tackle a major kitchen renovation and she is taking<br />
Housetrends readers along for the ride.<br />
In this article, the first of a three-part series, Katey and her remodeling<br />
team at Dave Fox Design-Build Remodelers take us through the process<br />
of a comprehensive kitchen remodel. Construction began in June and is<br />
set to wrap up in the fall. We’ll follow along, starting with the planning<br />
stage and speak with Katey, along with design consultant/sales director<br />
Steve Dempsey and interior design manager Michelle Mixter.<br />
HT: Steve, how difficult was it to<br />
remove the wall?<br />
SD: We were fortunate that the wall was<br />
not structural. However, by taking walls<br />
down, we can run into other challenges<br />
with relocating existing mechanicals.<br />
HT: How has the pandemic and<br />
current remodeling environment—<br />
with global shortages and logistical<br />
issues—affected this project?<br />
SD: Beginning a design process via Zoom<br />
meetings is challenging, but we were able<br />
to make all material selections in person.<br />
In general, lead times for products are<br />
extended—especially some appliances—<br />
but we’re able to make accommodations<br />
and get the products our clients ask for.<br />
Being the size firm we are, we have the<br />
facilities in place to store materials and<br />
products in bulk, which has been key.<br />
HT: Michelle, was there a particular<br />
starting point when it came to the<br />
overall design of the space?<br />
MM: By embracing the angles of the<br />
existing home, we were able to design a<br />
new plan that made the angles purposeful.<br />
HT: What drove your decisions<br />
regarding material selection?<br />
MM: The countertop selection solidified the<br />
final cabinet colors. Using multiple colors in<br />
a single space can become overwhelming,<br />
but here, multiple colors create a calming<br />
environment allowing a few accent pieces to<br />
become highlights in the space.<br />
In our next issue of Housetrends, we’ll<br />
check in with Katey and her team<br />
and let you know what it’s like living<br />
through a kitchen renovation while<br />
working from home and raising three<br />
children. In the meantime, follow along<br />
on instagram @davefoxdesignbuild and<br />
@twopeasinablog.<br />
HT: Katey, what didn’t you like about your current kitchen?<br />
KH: The overall layout was functional. I loved the big island space. But the aesthetics—<br />
like the floral tile countertops—were dated. Plus, all the wood cabinetry made it feel<br />
heavy and dark.<br />
HT: What do you want in your new kitchen?<br />
KH: Basically, we want it bigger and brighter. By opening up one wall, we will gain a lot<br />
of extra space and bring in much more light. Plus, I love that we are going to have two<br />
islands. We’ve never had an island where friends can sit and gather and our kids can talk<br />
with us while we prepare meals.<br />
RESOURCES<br />
Dave Fox Design-Build Remodelers,<br />
Interior Design Manager: Michelle Mixter,<br />
CKBD, Allied ASID; Design Consultant/<br />
Sales Director: Steve Dempsey<br />
Countertops: Midwest Quartz<br />
Cabinets: Omega Cabinets<br />
Appliances: Wolf/Sub-Zero<br />
Faucets and sink: Ferguson<br />
Backsplash tile: Hamilton Parker<br />
Photography: CT Photo Memories<br />
40 housetrends.com


