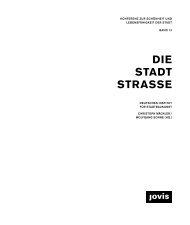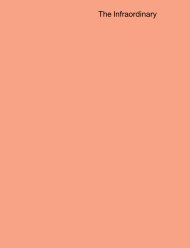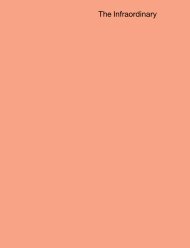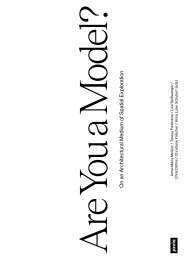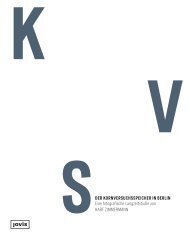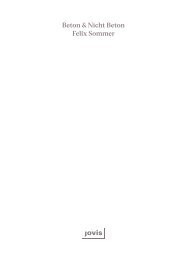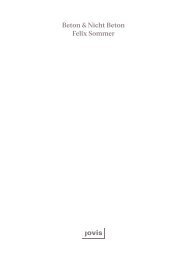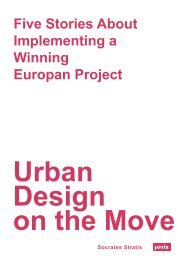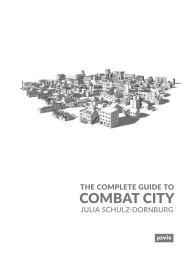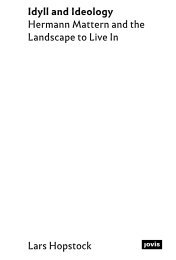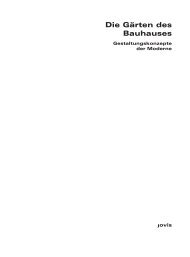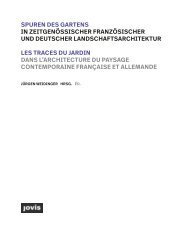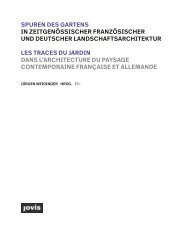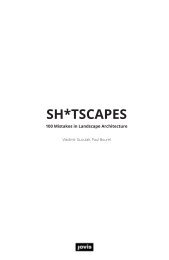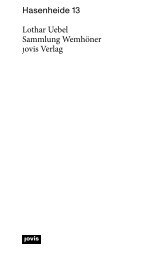Neue Nationalgalerie Berlin: Refurbishment of an Architectural Icon
ISBN 978-3-86859-688-5
ISBN 978-3-86859-688-5
Create successful ePaper yourself
Turn your PDF publications into a flip-book with our unique Google optimized e-Paper software.
NEUE<br />
NATIONALGALERIE<br />
<strong>Refurbishment</strong> <strong>of</strong> <strong>an</strong> <strong>Architectural</strong> <strong>Icon</strong><br />
BERLIN<br />
Published by Arne Maibohm<br />
for the Federal Office for<br />
Building <strong>an</strong>d Regional Pl<strong>an</strong>ning
Acknowledgments<br />
The Federal Office for Building <strong>an</strong>d Regional Pl<strong>an</strong>ning wishes to th<strong>an</strong>k the<br />
Federal Government Commissioner for Culture <strong>an</strong>d the Media,<br />
the Stiftung Preußischer Kulturbesitz, the Staatliche Museen zu <strong>Berlin</strong>,<br />
<strong>an</strong>d the <strong>Neue</strong> <strong>Nationalgalerie</strong> for the trust they have shown in<br />
implementing the general overhaul.<br />
Special th<strong>an</strong>ks go to all pl<strong>an</strong>ners <strong>an</strong>d implementing parties,<br />
specifically David Chipperfield Architects. The project could only be completed<br />
through the trust <strong>an</strong>d commitment <strong>of</strong> all its particip<strong>an</strong>ts.<br />
Our warmest th<strong>an</strong>ks go to Dirk Loh<strong>an</strong> <strong>an</strong>d the family <strong>of</strong> Mies v<strong>an</strong> der Rohe<br />
for their faithful collaboration <strong>an</strong>d consulting, to Norbert Heuler representing the<br />
<strong>Berlin</strong> Monument Authority for his invaluable support,<br />
<strong>an</strong>d to Fritz Neumeyer for contributing his expertise on Mies v<strong>an</strong> der Rohe.<br />
My personal th<strong>an</strong>ks go to Annett Miethke for her const<strong>an</strong>t support <strong>an</strong>d to the<br />
entire BBR team – Katrin Bauer, Michaela Bauer, Arminius v<strong>an</strong> Cleve, Jörg Fliegner,<br />
J<strong>an</strong>a Galinowski, Tobias Heide, Angela Kauls, Norbert Klövekorn, Katja Kühn,<br />
Andrea Lipka, Sus<strong>an</strong>ne M<strong>an</strong>they, Gertrud Matthes, Mark Moammer,<br />
Alex<strong>an</strong>der Niederhaus, Anke Offerm<strong>an</strong>n, Ulli Precht, Birgit Rössig, Andreas Schubert,<br />
S<strong>an</strong>dra Völp, <strong>an</strong>d Till W<strong>an</strong>inger for their immense commitment to the task;<br />
also to Christina Haak, Joachim Jäger, Nils L<strong>an</strong>atowitz, <strong>an</strong>d Alex<strong>an</strong>der Tietze<br />
for the impetus they added to the project;<br />
to Michael Freytag, Björn Löbe, Kerstin Rohrbach, <strong>an</strong>d Mathias Stieb<br />
for their willpower <strong>an</strong>d endur<strong>an</strong>ce;<br />
<strong>an</strong>d to Britta <strong>an</strong>d Béla for their heartfelt support during our long journey.<br />
– The long-awaited moment has arrived! –<br />
Arne Maibohm<br />
20
Table <strong>of</strong> contents<br />
Introduction<br />
Fundamentals<br />
24 Preface<br />
Petra Wesseler<br />
25 Forewords<br />
Herm<strong>an</strong>n Parzinger<br />
Jörg Haspel<br />
David Chipperfield<br />
84 Guiding principles on the<br />
general overhaul <strong>of</strong> <strong>an</strong> icon<br />
Annett Miethke<br />
88 The existing building’s limits:<br />
A preliminary assessment <strong>of</strong> requirements<br />
Joachim Jäger<br />
Monument<br />
30 Learning from the Sixties<br />
Dirk Loh<strong>an</strong><br />
40 Refurbishing <strong>an</strong> icon:<br />
Viewed from the inside <strong>an</strong>d outside<br />
Fritz Neumeyer<br />
50 Preserve the aura or regain <strong>an</strong> image?<br />
Considerations on the restoration <strong>of</strong><br />
the <strong>Neue</strong> <strong>Nationalgalerie</strong><br />
Alex<strong>an</strong>der Schwarz<br />
54 The monument <strong>an</strong>d its image<br />
Bernhard Furrer<br />
66 Restoring Mies: Experiences from<br />
the Illinois Institute <strong>of</strong> Technology<br />
Gunny Harboe<br />
74 The construction history <strong>of</strong> the <strong>Neue</strong><br />
<strong>Nationalgalerie</strong> since 1968<br />
Gerrit Wegener<br />
96 Mediating between different user interests:<br />
Museum operations with contrasting dem<strong>an</strong>ds<br />
Ralf Nitschke<br />
99 Climate requirements:<br />
Ideal conditions to protect the collection<br />
Uwe Heuer<br />
101 Stage 0: Project development for<br />
the general overhaul <strong>of</strong> <strong>an</strong> icon<br />
Arne Maibohm<br />
109 Archive research:<br />
The foundation <strong>of</strong> refurbishment measures<br />
Mari<strong>an</strong>ne Akay<br />
Conception<br />
116 “God is in the details”:<br />
But what happens if the details don’t work?<br />
David Chipperfield<br />
120 Monument preservation <strong>an</strong>d renewal concept<br />
Martin Reichert<br />
77 Museum operations: From Mondri<strong>an</strong> to Kraftwerk<br />
Joachim Jäger<br />
126 Pl<strong>an</strong>ning: General introduction<br />
D<strong>an</strong>iel Wendler<br />
21
131 Spatial program:<br />
Reorg<strong>an</strong>ization improves use<br />
Martin Reichert<br />
140 Building technology:<br />
Essential inner workings<br />
Stef<strong>an</strong> Dom<strong>an</strong>n, Michael Moritz<br />
146 Fire-safety concept:<br />
A tailored solution to ensure protection<br />
Till W<strong>an</strong>inger<br />
Implementation<br />
Construction process<br />
170 Three-stage model:<br />
Implementing the general overhaul<br />
Arne Maibohm<br />
175 Project steering: Tools <strong>an</strong>d momentum<br />
Mathias Stieb<br />
Preparation<br />
178 An empty museum:<br />
Relocating artworks<br />
<strong>an</strong>d stocktaking<br />
Gertrud Matthes, Cornelia Rüth<br />
183 Laid bare: Preservation-compatible dism<strong>an</strong>tling<br />
<strong>of</strong> natural stone slabs<br />
M<strong>an</strong>uela Figaschewsky<br />
Reinforced concrete<br />
192 Ceiling load-bearing test:<br />
Structural capacity for fluent spaces<br />
Marc Guterm<strong>an</strong>n<br />
196 Concrete:<br />
<strong>Refurbishment</strong> <strong>an</strong>d restoration<br />
<strong>of</strong> the building core<br />
Peter Dech<strong>an</strong>t, Marek Trembowski<br />
Restoration specifics<br />
200 Restoration pl<strong>an</strong>ning:<br />
Strategic approach to a monument<br />
Rol<strong>an</strong>d Sommer, Anke Fritzsch<br />
Steel <strong>an</strong>d glass facade<br />
204 Form versus function:<br />
Pl<strong>an</strong>ning the steel <strong>an</strong>d glass facade<br />
D<strong>an</strong>iel Wendler, Torsten Glitsch,<br />
Jochen Schindel, Ingo Weiss<br />
210 Restoring the steel <strong>an</strong>d glass facade:<br />
Working report<br />
Martin Hurtienne<br />
218 Black is not always the same as black:<br />
Restoring paint on steel<br />
Konst<strong>an</strong>ze von zur Mühlen<br />
Engineering<br />
188 Contamin<strong>an</strong>t removal:<br />
Pr<strong>of</strong>essional disposal <strong>of</strong> toxic subst<strong>an</strong>ces<br />
Tobias Heide<br />
222 Air-conditioning for the exhibition hall:<br />
Repl<strong>an</strong>ning based on simulations<br />
Mark Moammer<br />
22
228 Ventilation outlets on the facades:<br />
A breath <strong>of</strong> fresh air to reduce condensation<br />
Jochen Sch<strong>an</strong>ze<br />
232 Medium-voltage system:<br />
Power supply for the entire Kulturforum<br />
Andreas Schubert<br />
Natural stone<br />
236 Gray eminence: Suitability testing for the gr<strong>an</strong>ite<br />
Thomas Benk<br />
270 Brown oak surface: Restoration preparations<br />
Wolfg<strong>an</strong>g Dambacher<br />
275 Restoration <strong>of</strong> the interior doors:<br />
Working report<br />
Dirk Meier, Martin Gaede<br />
Furniture<br />
280 Furniture restoration:<br />
Museum objects for daily use<br />
Rol<strong>an</strong>d Sommer, Andreas Oberh<strong>of</strong>er<br />
241 Natural stone facade: Restoring traces <strong>of</strong> time<br />
Michael Bauer<br />
284 Barcelona chairs: Restoring design classics<br />
Rol<strong>an</strong>d Sommer, Fr<strong>an</strong>ziska Schlicht<br />
246 Remounting: The gr<strong>an</strong>ite returns<br />
Rudolf Gebauer, M<strong>an</strong>uela Figaschewsky<br />
Light<br />
250 Light pl<strong>an</strong>ning: Innovative renewal<br />
<strong>of</strong> the existing systems<br />
Alex<strong>an</strong>der Rotsch<br />
256 “The boy has mumps”:<br />
Choosing the right light for works <strong>of</strong> art<br />
Andrea Lipka<br />
Interior finishing<br />
Exterior grounds<br />
288 Sculpture garden <strong>an</strong>d l<strong>an</strong>dscape:<br />
Recreating the preservation-listed exterior grounds<br />
Bettina Berg<strong>an</strong>de, Angela Kauls<br />
296 Restoration <strong>of</strong> Calder’s sculpture “Têtes et Queue”:<br />
Taking artistic intention into account<br />
Thomas Lucker<br />
Reopening<br />
302 Reopening program<br />
Joachim Jäger<br />
260 Interior finishing:<br />
Between reproduction <strong>an</strong>d preservation<br />
Michael Freytag, Martina Betzold<br />
266 Modular ceiling: Improved for exhibition operations<br />
Michael Freytag, Gunter Schwarzbach<br />
304 Pl<strong>an</strong>s<br />
310 Project particip<strong>an</strong>ts<br />
31 4 Authors<br />
318 Image credits<br />
320 Imprint<br />
23
Petra Wesseler<br />
Preface<br />
Around 60 years ago, Ludwig Mies v<strong>an</strong> der<br />
Rohe was commissioned to pl<strong>an</strong> the <strong>Neue</strong><br />
<strong>Nationalgalerie</strong> at <strong>Berlin</strong>’s Kulturforum. The<br />
result was <strong>an</strong> outst<strong>an</strong>ding, unique new<br />
building. Today, the museum is regarded as<br />
<strong>an</strong> architectural icon <strong>of</strong> worldwide renown,<br />
as well as the culmination <strong>of</strong> the architect’s<br />
oeuvre. The project to carry out its general<br />
overhaul c<strong>an</strong> equally be described as outst<strong>an</strong>ding<br />
<strong>an</strong>d unique. It was commissioned<br />
by the Stiftung Preußischer Kulturbesitz<br />
<strong>an</strong>d recently completed under the supervision<br />
<strong>of</strong> the Federal Office for Building <strong>an</strong>d<br />
Regional Pl<strong>an</strong>ning. After almost 50 years<br />
<strong>of</strong> intensive use, the aim was to sustainably<br />
refurbish the building fabric, while integrating<br />
contemporary museum requirements,<br />
<strong>an</strong>d at the same time taking essential heritage<br />
preservation aspects into account.<br />
David Chipperfield Architects developed<br />
a refurbishing concept that envisaged a<br />
respectful approach to the architectural<br />
heritage <strong>an</strong>d integrated the necessary<br />
additions with sensitivity.<br />
The general overhaul involved mastering<br />
a wide r<strong>an</strong>ge <strong>of</strong> signific<strong>an</strong>t challenges, all<br />
under the guiding principle <strong>of</strong> “As much<br />
Mies as possible.” For inst<strong>an</strong>ce, one special<br />
task was refurbishing the steel <strong>an</strong>d<br />
glass facade <strong>of</strong> the exhibition hall, above<br />
all the procurement <strong>of</strong> new glazing with the<br />
original dimensions <strong>of</strong> 3.43 × 5.40 meters.<br />
At the time <strong>of</strong> the refurbishing work, such<br />
oversized p<strong>an</strong>es were only produced in<br />
China <strong>an</strong>d had to be imported by ship.<br />
Another unique aspect was the relocation<br />
<strong>of</strong> over 1,400 valuable paintings <strong>an</strong>d<br />
the dism<strong>an</strong>tling <strong>of</strong> around 35,000 individual<br />
original building elements from the<br />
<strong>Neue</strong> <strong>Nationalgalerie</strong> at the start <strong>of</strong> the<br />
general overhaul. These were carefully<br />
charted, inventorized, <strong>an</strong>d stored for later<br />
reinstallation.<br />
Exceptional circumst<strong>an</strong>ces dominated the<br />
later stages <strong>of</strong> the general overhaul: from<br />
the spring <strong>of</strong> 2020 onward, the COVID-19<br />
p<strong>an</strong>demic gripped the entire world, with<br />
consequences for all fields <strong>of</strong> life <strong>an</strong>d<br />
work, including the building site at the<br />
<strong>Neue</strong> <strong>Nationalgalerie</strong>.<br />
I would like to th<strong>an</strong>k all those who contributed<br />
to the success <strong>of</strong> the general overhaul<br />
under these challenging conditions. The<br />
cooperation between everyone involved,<br />
while focusing on the goal <strong>of</strong> refurbishing<br />
<strong>an</strong> icon <strong>of</strong> Modernity, was <strong>an</strong> immeasurable<br />
factor in the project’s success. This<br />
documentation is aimed at honoring the<br />
extremely constructive <strong>an</strong>d, in a positive<br />
sense, combative path toward that goal.<br />
President<br />
<strong>of</strong> the Federal Office for Building <strong>an</strong>d Regional Pl<strong>an</strong>ning<br />
24
Herm<strong>an</strong>n Parzinger<br />
Foreword<br />
For a number <strong>of</strong> years, the Stiftung<br />
Preußischer Kulturbesitz has been focusing<br />
its attention on the Kulturforum. Before<br />
that, the immediate post-reunification<br />
period had seen all <strong>of</strong> our efforts concentrated<br />
on the restoration <strong>an</strong>d contemporary<br />
extension <strong>of</strong> the Museum Isl<strong>an</strong>d. In<br />
the me<strong>an</strong>time, the Tiergarten district’s<br />
famous architectural monuments <strong>of</strong> postwar<br />
Modernity had grown old <strong>an</strong>d needed<br />
refurbishment. The now concluded general<br />
overhaul <strong>of</strong> Mies v<strong>an</strong> der Rohe’s <strong>Neue</strong><br />
<strong>Nationalgalerie</strong> represents a major milestone<br />
that will attract worldwide attention.<br />
Pl<strong>an</strong>s are already progressing at full<br />
steam to refurbish Scharoun’s “Book-Ship”<br />
diagonally opposite. And finally, the future<br />
extension <strong>of</strong> the <strong>Nationalgalerie</strong> according<br />
to pl<strong>an</strong>s by Herzog & de Meuron will continue<br />
to develop the Kulturforum into a<br />
lively venue for the arts <strong>an</strong>d culture.<br />
Since its opening in 1968, the Mies building<br />
has been in const<strong>an</strong>t use, so its comprehensive<br />
refurbishment <strong>an</strong>d technical<br />
modernization was essential. Furthermore,<br />
today’s museum operations place different<br />
dem<strong>an</strong>ds on a highly frequented building<br />
compared to former times. Everyone<br />
involved in this undertaking approached<br />
this gem <strong>of</strong> architectural history with<br />
the utmost respect <strong>an</strong>d maximum attention.<br />
I am grateful to David Chipperfield<br />
Architects, the Federal Office for Building<br />
<strong>an</strong>d Regional Pl<strong>an</strong>ning, all the pl<strong>an</strong>ners<br />
involved, <strong>an</strong>d the implementing comp<strong>an</strong>ies<br />
for that commitment. They have been<br />
extremely diligent in making the building<br />
fit for the decades ahead. I would like to<br />
th<strong>an</strong>k the Federal Government Commissioner<br />
for Culture <strong>an</strong>d the Media, Monika<br />
Grütters, <strong>an</strong>d the Budget Committee <strong>of</strong><br />
the Germ<strong>an</strong> Bundestag for providing the<br />
necessary funds, as well as the <strong>Berlin</strong><br />
Monument Authority for its constructive<br />
cooperation.<br />
The result is mesmerizing. One could<br />
almost claim that the brilli<strong>an</strong>ce <strong>of</strong> Mies’s<br />
architecture has never been more evident<br />
th<strong>an</strong> today. This steel <strong>an</strong>d glass architecture<br />
captivates us all with its radical<br />
precision <strong>an</strong>d clarity. While at the time <strong>of</strong><br />
its construction, the <strong>Neue</strong> <strong>Nationalgalerie</strong><br />
was a recessed building in the midst <strong>of</strong> a<br />
wastel<strong>an</strong>d, its serene power is now palpable<br />
in a ch<strong>an</strong>ging urb<strong>an</strong> environment.<br />
For over fifty years, the <strong>Neue</strong> <strong>Nationalgalerie</strong><br />
has shaped <strong>Berlin</strong>’s cultural life<br />
with its legendary exhibitions. I wish the<br />
building <strong>an</strong>d its collection <strong>an</strong> equally great<br />
future. The stage is now set.<br />
President<br />
<strong>of</strong> the Stiftung Preußischer Kulturbesitz<br />
25
Jörg Haspel<br />
Foreword<br />
Since 2001, Ludwig Mies v<strong>an</strong> der Rohe has<br />
been represented in the list <strong>of</strong> UNESCO<br />
World Cultural Heritage with his exquisitely<br />
preserved <strong>an</strong>d restored Villa Tugendhat in<br />
Brno (Czechia), which was built in 1929/30.<br />
The architect’s achievements <strong>an</strong>d works<br />
have helped shape 20th-century architectural<br />
history around the world, although<br />
only one <strong>of</strong> his buildings has gained <strong>of</strong>ficial<br />
recognition as UNESCO World Heritage.<br />
Nothing he produced in the regions<br />
he focused on, namely Germ<strong>an</strong>y <strong>an</strong>d the<br />
USA, is registered in the list <strong>of</strong> World Heritage.<br />
By contrast, other heroes <strong>of</strong> classic<br />
Modernity, such as Walter Gropius, with<br />
three World Heritage sites in Germ<strong>an</strong>y<br />
alone, or more recently Le Corbusier, with<br />
17 entries worldwide, are far more prominently<br />
represented.<br />
The <strong>Neue</strong> <strong>Nationalgalerie</strong>, which opened<br />
in <strong>Berlin</strong> in 1968, is regarded as a key<br />
monument <strong>of</strong> what is known as the International<br />
Style. It is <strong>an</strong> icon <strong>of</strong> Modernity<br />
worldwide <strong>an</strong>d the crowning piece <strong>of</strong><br />
Mies’s late work. Only a stone’s throw<br />
from his former studio at Am Karlsbad,<br />
the last Bauhaus Director, who emigrated<br />
to the USA in 1938, was commissioned<br />
by the <strong>Berlin</strong> Senate to design the concluding<br />
piece <strong>an</strong>d climax <strong>of</strong> a series <strong>of</strong><br />
support-free, universally usable hall structures<br />
that beg<strong>an</strong> with the Crown Hall in<br />
Chicago (1956).<br />
Over the years, the <strong>Neue</strong> <strong>Nationalgalerie</strong><br />
at the Kulturforum has aged, needing<br />
refurbishment, valorisation in terms <strong>of</strong><br />
monument preservation, <strong>an</strong>d enh<strong>an</strong>cement<br />
for contemporary museum operations.<br />
It is <strong>an</strong> immeasurable achievement<br />
<strong>of</strong> the Staatliche Museen zu <strong>Berlin</strong>–Stiftung<br />
Preußischer Kulturbesitz, the Federal<br />
Office for Building <strong>an</strong>d Regional Pl<strong>an</strong>ning,<br />
<strong>an</strong>d David Chipperfield Architects, as well<br />
as all the project particip<strong>an</strong>ts, to have initiated<br />
<strong>an</strong>d implemented the required preservation<br />
<strong>an</strong>d modernizing measures with<br />
the utmost care <strong>an</strong>d the greatest respect<br />
for this surviving masterpiece. The phrase<br />
“less is more” that is attributed to Mies<br />
also proved to be a suitable guideline for<br />
this project, even going as far as accepting<br />
imperfections. The building has not only<br />
maintained its world status as <strong>an</strong> incunabulum<br />
<strong>of</strong> Modernity, but has also been the<br />
subject <strong>of</strong> world-class preservation work.<br />
President<br />
<strong>of</strong> the Germ<strong>an</strong> National Committee <strong>of</strong> ICOMOS<br />
26
David Chipperfield<br />
Foreword<br />
Any restoration project must be guided<br />
by a clear philosophical framework within<br />
which technical <strong>an</strong>d formal issues c<strong>an</strong> be<br />
approached <strong>an</strong>d solutions developed. The<br />
complex issues raised during the process<br />
<strong>of</strong> repair <strong>of</strong>ten entail contradictory concerns<br />
<strong>an</strong>d challenges. Problems related<br />
to the present physical condition are measured<br />
not only against the priorities <strong>of</strong> the<br />
original design or intentions, but also in<br />
consideration <strong>of</strong> the status <strong>of</strong> modifications<br />
made since <strong>an</strong>d <strong>an</strong>y inherent defects.<br />
The task <strong>of</strong> restoring Ludwig Mies v<strong>an</strong><br />
der Rohe’s work involved some particularly<br />
fascinating challenges. The relatively<br />
young building, which lacks the more conventional<br />
monumental status familiar to<br />
older structures, nevertheless carries<br />
intense me<strong>an</strong>ing–not least as a signific<strong>an</strong>t<br />
work by one <strong>of</strong> the most influential architects<br />
<strong>of</strong> the 20th century–alongside other<br />
complexities. As <strong>an</strong> architectural m<strong>an</strong>ifesto<br />
in itself, the directness <strong>an</strong>d simplicity<br />
<strong>of</strong> the constructive composition is fundamental<br />
to the singular idea <strong>of</strong> the building.<br />
The restoration could not therefore be<br />
regarded from the dispassionate dist<strong>an</strong>ce<br />
<strong>of</strong> technical solutions alone, for even the<br />
technical elements touch its very soul.<br />
Alongside the privilege <strong>of</strong> working across<br />
time in dialogue with <strong>an</strong> architectural hero,<br />
we have enjoyed the opportunity to consider<br />
the physical stuff <strong>of</strong> architecture in a<br />
coherent <strong>an</strong>d intelligent environment with<br />
others who share a belief in the import<strong>an</strong>ce<br />
<strong>of</strong> the building, both as <strong>an</strong> icon <strong>of</strong><br />
modern architecture <strong>an</strong>d in terms <strong>of</strong> its<br />
signific<strong>an</strong>ce in the complex social, political<br />
<strong>an</strong>d emotional history <strong>of</strong> <strong>Berlin</strong> itself.<br />
Behind every intervention on the <strong>Neue</strong><br />
<strong>Nationalgalerie</strong>, there lies a subst<strong>an</strong>tial<br />
body <strong>of</strong> rigorous <strong>an</strong>alysis <strong>an</strong>d exploration,<br />
aided by the input <strong>of</strong> consult<strong>an</strong>ts <strong>an</strong>d collaborators,<br />
<strong>an</strong>d distilled through debate<br />
<strong>an</strong>d mediation. The outcome represents<br />
a deep respect not only for the building,<br />
but also for the idea <strong>of</strong> the building, invisibly<br />
restoring its original, optimistic spirit,<br />
which reminds us <strong>of</strong> the physical <strong>an</strong>d social<br />
power <strong>of</strong> architecture.<br />
Architect<br />
27
Dirk Loh<strong>an</strong><br />
Learning from<br />
the Sixties<br />
When considering how Ludwig Mies v<strong>an</strong> der Rohe took on the <strong>Neue</strong> <strong>Nationalgalerie</strong> project<br />
in <strong>Berlin</strong>, it is import<strong>an</strong>t to underst<strong>an</strong>d why the city <strong>of</strong> <strong>Berlin</strong> virtually laid the construction<br />
task at his feet. Until his emigration to the USA in 1938, Mies had lived in <strong>Berlin</strong> for<br />
33 years, becoming famous in the 1920s as <strong>an</strong> av<strong>an</strong>t-garde architect. Interestingly, apart<br />
from his early classicist buildings, he had constructed no import<strong>an</strong>t Modern buildings in<br />
the city apart from the small Lemke House. However, his concepts for the high-rise glass<br />
buildings at Friedrichstrasse Station, which were never built, made him world-famous.<br />
Unlike in <strong>Berlin</strong>, his career in Chicago was marked by solid successes, especially in the<br />
1950s, with buildings for the Illinois Institute <strong>of</strong> Technology, above all the Crown Hall<br />
(1956) for the Architecture College, as well as the Lake Shore Drive Apartments (1951) in<br />
Chicago (Fig. 1), <strong>an</strong>d the Seagram Building (1958) in Park Avenue, New York. Not only his<br />
achievements after World War II are import<strong>an</strong>t, but also his interest in clear structures,<br />
which he sought to express in architecture. In the USA, he studied the materials <strong>of</strong> steel<br />
<strong>an</strong>d glass very intensively, sounding out their architectural potential.<br />
The idea <strong>of</strong> designing large, broadly sp<strong>an</strong>ning halls interested him during that period,<br />
resulting in various pl<strong>an</strong>s for event <strong>an</strong>d exhibition spaces. In the early 1950s, he designed<br />
<strong>an</strong> administrative building for the Bacardi comp<strong>an</strong>y in S<strong>an</strong>tiago de Cuba. The building<br />
consisted <strong>of</strong> a large, support-free hall on a gr<strong>an</strong>ite-clad podium accommodating the floor<br />
below. The ro<strong>of</strong> <strong>of</strong> the hall was pl<strong>an</strong>ned as a concrete c<strong>of</strong>fered ceiling, since there was<br />
no steel in Cuba. The building was fully pl<strong>an</strong>ned when Fidel Castro came to power <strong>an</strong>d<br />
<strong>an</strong>nounced the nationalization <strong>of</strong> large-scale private property. That naturally me<strong>an</strong>t the<br />
end <strong>of</strong> the Cub<strong>an</strong> project, but the underlying idea remained import<strong>an</strong>t to Mies. He revised<br />
the project to create a steel-ro<strong>of</strong>ed hall for the major 19th-century art collection <strong>of</strong> the<br />
Germ<strong>an</strong> industrialist Georg Schäfer. The building was pl<strong>an</strong>ned for construction in Schweinfurt.<br />
However, it was never built because the City <strong>of</strong> <strong>Berlin</strong> enquired whether Mies<br />
MONUMENT 30
1<br />
could design a building for the still divided city. Mies was immediately enthusiastic about<br />
the opportunity, since he had never constructed <strong>an</strong> import<strong>an</strong>t building in <strong>Berlin</strong> before.<br />
Thus, he asked Georg Schäfer to forgo the pl<strong>an</strong>s for his Schweinfurt museum, to which<br />
the industrialist graciously agreed. In this way, Mies was finally able to work on a museum<br />
<strong>of</strong> modern art, a subject that had interested him for decades. The museum dem<strong>an</strong>ded<br />
considerably larger dimensions th<strong>an</strong> the previous designs <strong>an</strong>d was constructed in a very<br />
short time.<br />
Valuable role in a Germ<strong>an</strong>-Americ<strong>an</strong> coproduction<br />
1 Ludwig Mies v<strong>an</strong> der<br />
Rohe, 860–880 Lake<br />
Shore Drive Apartments,<br />
Chicago, 1951<br />
I was involved in the project from the outset <strong>an</strong>d, as it progressed, became the responsible<br />
staff member for my gr<strong>an</strong>dfather Mies v<strong>an</strong> der Rohe. I was also based in Chicago,<br />
but traveled regularly to <strong>Berlin</strong> during the construction period in the 1960s, assuming the<br />
overall artistic m<strong>an</strong>agement as Mies’s representative. The entire pl<strong>an</strong>ning <strong>an</strong>d construction<br />
process was carried out as a combination <strong>of</strong> Americ<strong>an</strong> methods <strong>an</strong>d Germ<strong>an</strong> models.<br />
The Chicago <strong>of</strong>fice produced a set <strong>of</strong> architectural drawings illustrating all <strong>of</strong> Mies’s<br />
aesthetic <strong>an</strong>d architectural requirements. The other pl<strong>an</strong>s, for inst<strong>an</strong>ce for the air conditioning,<br />
electrical, <strong>an</strong>d s<strong>an</strong>itary systems, including the load-bearing pl<strong>an</strong>s, were taken<br />
over by selected <strong>of</strong>fices in <strong>Berlin</strong>. I coordinated the implementation together with the<br />
Senate Building Administration. The Construction Office <strong>of</strong> the Senate Building Administration,<br />
led by the experienced Building M<strong>an</strong>ager Peter <strong>Neue</strong>ndorff, took over all the<br />
tasks that we could not supervise from Chicago. Naturally, all tender <strong>of</strong>fers <strong>an</strong>d quotes<br />
31<br />
MONUMENT
were negotiated <strong>an</strong>d awarded in <strong>Berlin</strong>. Since the project represented a dem<strong>an</strong>ding cultural<br />
task, the best firms in West <strong>Berlin</strong> were contracted for implementation wherever<br />
possible.<br />
Our own architectural pl<strong>an</strong>ning was influenced by the Museum <strong>of</strong> Modern Art (MoMA)<br />
in New York, which experienced several extensions <strong>an</strong>d conversions during that period.<br />
The MoMA was regarded as the leading museum <strong>of</strong> modern art. We received extensive<br />
information from the renowned electrical engineer Edison Price, who was involved in<br />
work on the MoMA, concerning the best wall <strong>an</strong>d painting illumination to ensure good<br />
lighting for the artworks. The collaboration with m<strong>an</strong>y experts during this period was<br />
very successful. There were no disagreements, although occasionally, presumably on<br />
grounds <strong>of</strong> costs, compromises were necessary with respect to the quality <strong>of</strong> the final<br />
product.<br />
Since its completion in 1968, the <strong>Neue</strong> <strong>Nationalgalerie</strong> has been famous for ambitious,<br />
innovative exhibitions on art <strong>an</strong>d artists. The building has not undergone <strong>an</strong>y comprehensive<br />
structural measures since the day it opened. Following <strong>an</strong> assessment <strong>of</strong> the existing<br />
structure between 2009 <strong>an</strong>d 2011, it became clear that fundamental refurbishment<br />
was required to remove certain deficiencies. Over time, the dem<strong>an</strong>ds <strong>of</strong> the Stiftung<br />
Preußischer Kulturbesitz, which had not been the original client, became more clearly<br />
defined. After the other museums on the Museum Isl<strong>an</strong>d had been completed, it became<br />
possible to fund the <strong>Neue</strong> <strong>Nationalgalerie</strong>’s refurbishment. Around that time, in early<br />
2012, I was asked to collaborate as a consult<strong>an</strong>t architect <strong>an</strong>d represent Mies’s joint heirs.<br />
2<br />
2 Dirk Loh<strong>an</strong> during a<br />
meeting to inspect<br />
surface samples at the<br />
building site <strong>of</strong> the<br />
<strong>Neue</strong> <strong>Nationalgalerie</strong>,<br />
2016<br />
MONUMENT<br />
32
Applying the original experience to the new project<br />
It was a great joy <strong>an</strong>d honor for me to participate in the general overhaul (Fig. 2). When<br />
does <strong>an</strong> architect get the ch<strong>an</strong>ce to work on such <strong>an</strong> import<strong>an</strong>t project for a second time<br />
50 years later? Another exciting factor was integrating Mies’s copyrights, which enjoy<br />
far more attention in Germ<strong>an</strong>y th<strong>an</strong> in the USA, for example. My first task in the process<br />
was to secure the participation <strong>of</strong> <strong>an</strong> experienced <strong>an</strong>d suitable architect for the project.<br />
Several architectural <strong>of</strong>fices were invited to <strong>an</strong> application interview. It is no great<br />
surprise that the <strong>Berlin</strong> <strong>of</strong>fice <strong>of</strong> David Chipperfield was selected–above all due to its<br />
successful refurbishment <strong>of</strong> the <strong>Neue</strong>s Museum on the capital’s Museum Isl<strong>an</strong>d. When I<br />
visited the <strong>Neue</strong>s Museum, I was particularly impressed by the fact that not all the scars<br />
<strong>of</strong> World War II had been plastered over, instead very gently showing the general public<br />
here <strong>an</strong>d there what the building had experienced. The fact made me personally optimistic<br />
that David Chipperfield’s team would adopt the same approach to Mies’s monument,<br />
the <strong>Neue</strong> <strong>Nationalgalerie</strong>.<br />
Intensive study <strong>of</strong> Mies’s work was <strong>an</strong> import<strong>an</strong>t element <strong>of</strong> the tasks carried out by<br />
David Chipperfield Architects. Time <strong>an</strong>d again, it was surprising in meetings to see<br />
letters or documents that I had written <strong>an</strong>d worked on in the 1960s. In addition to the<br />
architectural copyright <strong>of</strong> the <strong>Neue</strong> <strong>Nationalgalerie</strong>, the pl<strong>an</strong>ning process focused on<br />
monument-preservation considerations. The aim <strong>of</strong> the general overhaul was to improve<br />
certain functions <strong>an</strong>d technical systems, while ensuring that such renovation measures<br />
always harmonized with preservation concerns.<br />
Study trip to consolidate good collaboration<br />
One import<strong>an</strong>t step in the pl<strong>an</strong>ning process was a study trip to Chicago, where m<strong>an</strong>y<br />
<strong>of</strong> Mies’s buildings from the 1950s <strong>an</strong>d 1960s have also been refurbished <strong>an</strong>d others<br />
are still awaiting such measures. The traveling party included the senior architects at<br />
the David Chipperfield <strong>of</strong>fice, Martin Reichert, Alex<strong>an</strong>der Schwarz, Eberhard Veit, <strong>an</strong>d<br />
Michael Freytag, as well as the representatives <strong>of</strong> the <strong>Berlin</strong> Monument Authority, Pr<strong>of</strong>.<br />
Dr. Jörg Haspel <strong>an</strong>d Norbert Heuler, <strong>an</strong>d representatives <strong>of</strong> the Staatliche Museen zu<br />
<strong>Berlin</strong>, Dr. Joachim Jäger, Director <strong>of</strong> the <strong>Neue</strong> <strong>Nationalgalerie</strong>, <strong>an</strong>d Willy Athenstädt<br />
from the Construction Pl<strong>an</strong>ning Office. The group also included Pr<strong>of</strong>. Dr. Fritz Neumeyer,<br />
Consult<strong>an</strong>t to the Federal Office <strong>of</strong> Building <strong>an</strong>d Regional Pl<strong>an</strong>ning (BBR), Sven Seehawer,<br />
Partner at the project-steering comp<strong>an</strong>y KVL Bauconsult GmbH, <strong>an</strong>d Arne Maibohm,<br />
the BBR Project M<strong>an</strong>ager. We visited various buildings by Mies, discussed their<br />
condition, <strong>an</strong>d met a number <strong>of</strong> architects who worked on their refurbishment. The trip<br />
<strong>an</strong>d the exch<strong>an</strong>ge <strong>of</strong> experience between experts was very helpful, while also aiding<br />
future collaboration (Fig. 4). Over the years, I have had to attend m<strong>an</strong>y meetings in<br />
33<br />
MONUMENT
1<br />
2
Fritz Neumeyer<br />
Refurbishing <strong>an</strong> icon<br />
Viewed from the inside<br />
<strong>an</strong>d outside<br />
As a Mies expert, I was able to contribute to the general overhaul <strong>of</strong> the <strong>Neue</strong> <strong>Nationalgalerie</strong><br />
<strong>an</strong>d acted as a consult<strong>an</strong>t in matters <strong>of</strong> architectural theory <strong>an</strong>d monument preservation.<br />
The work lasting almost ten years provided a unique opportunity to regard the<br />
world-class building from a new perspective. During the overhaul measures, the building<br />
was dism<strong>an</strong>tled to its shell construction, which astounded me in several ways: the ro<strong>of</strong><br />
itself, its size resembling a football pitch (Fig. 1); the structural framework directly connected<br />
to the massive steel girders <strong>of</strong> the c<strong>of</strong>fered ro<strong>of</strong> (Fig. 2); looking at the foot <strong>of</strong><br />
the supports on which the 1,200-ton ro<strong>of</strong> rests <strong>an</strong>d is attached using twelve screws at<br />
its bearings (Fig. 3); seeing the revealed <strong>an</strong>d remarkably simple wooden structure <strong>of</strong> the<br />
exhibition walls (Fig. 4); the terrace, after removing the gr<strong>an</strong>ite slabs, which revealed<br />
a grid <strong>of</strong> undergrowth beneath the slab joints (Fig. 5) <strong>an</strong>d so on. The dism<strong>an</strong>tling measures<br />
required during the refurbishing work impressively showed how Mies defined the<br />
building’s formal appear<strong>an</strong>ce down to the interior fittings using the c<strong>an</strong>on <strong>of</strong> elementary<br />
statements. They are decisive in contributing to the effect <strong>of</strong> a coherent, unshakeable,<br />
harmonious unity.<br />
Above all, I regarded my consulting task as highlighting the qualities <strong>an</strong>d principles <strong>of</strong><br />
Mies’s architecture, which define the unique character <strong>an</strong>d greatness <strong>of</strong> the building.<br />
That includes expressing these values to those involved during concrete tasks for the<br />
building, both in pl<strong>an</strong>ning <strong>an</strong>d during the practical implementation <strong>of</strong> refurbishing measures,<br />
which was almost unnecessary in view <strong>of</strong> the exceptionally qualified team <strong>of</strong><br />
experts, who all shared a high affinity for Mies.<br />
1 Ro<strong>of</strong> inspection, 2017<br />
2 Scaffolding beneath<br />
the c<strong>of</strong>fered ceiling, 2019<br />
41<br />
MONUMENT
Bernhard Furrer<br />
The monument<br />
<strong>an</strong>d its image<br />
“Thou shalt not make unto thee <strong>an</strong>y graven image or <strong>an</strong>y likeness <strong>of</strong> <strong>an</strong>y thing that is in<br />
heaven above, or that is in the earth beneath, or that is in the water under earth.” 1 This law<br />
forms part <strong>of</strong> the first <strong>of</strong> the Ten Comm<strong>an</strong>dments that God, through Moses, bestowed<br />
upon the people <strong>of</strong> Israel after their exodus from Egypt. The Swiss author Max Frisch<br />
picks up on the comm<strong>an</strong>dment: “God tells us: Thou shalt not make unto thee <strong>an</strong>y graven<br />
image. It no doubt also applies to the following: God as the living entity in every person,<br />
that which is not t<strong>an</strong>gible. It is a sin that we commit, <strong>an</strong>d is committed against us, almost<br />
incess<strong>an</strong>tly–apart from when we love.” 2<br />
The soul, the living being <strong>of</strong> a person, is not detectable. It is <strong>an</strong> unfathomable secret that<br />
is const<strong>an</strong>tly tr<strong>an</strong>sforming <strong>an</strong>d perceived differently by all people. Thus it should not be<br />
held onto, as the comm<strong>an</strong>dment states. A fixed idea <strong>of</strong> the nature <strong>of</strong> a person does not<br />
do justice to the complexity <strong>of</strong> his const<strong>an</strong>t ch<strong>an</strong>ges. The same applies to the body in<br />
which the nature <strong>of</strong> a person is revealed <strong>an</strong>d reflected. It only expresses the tr<strong>an</strong>sforming<br />
spiritual nature in a highly inaccurate way <strong>an</strong>d differently for all observers. And yet<br />
we const<strong>an</strong>tly fall into the trap <strong>of</strong> believing that the essence <strong>of</strong> a person c<strong>an</strong> be grasped<br />
through their external appear<strong>an</strong>ce, <strong>of</strong> which we make a firmly fixed image for ourselves.<br />
The fact that the spiritual essence <strong>an</strong>d physical being <strong>of</strong> a person, with its const<strong>an</strong>t<br />
ch<strong>an</strong>ges, c<strong>an</strong>not be completely grasped or captured in a precise concept me<strong>an</strong>s all the<br />
more that depictions such as paintings or photographs are unable even to come close<br />
to that person’s complexity. They are always individually characterized, simplifying interpretations<br />
<strong>an</strong>d thereby ultimately distortions. At best, they only provide a rudimentary<br />
reflection <strong>of</strong> the entire person (Fig. 1).<br />
1 King James Bible,<br />
Exodus 20:4.<br />
2 Max Frisch, Tagebuch<br />
1946–1949, Zurich, 1986,<br />
p. 27–32 [tr<strong>an</strong>s.].<br />
MONUMENT<br />
54
1<br />
1 People like to portray<br />
a specific image <strong>of</strong><br />
themselves. Ludwig Mies<br />
v<strong>an</strong> der Rohe, 1956<br />
2 Mobile phones<br />
obscure one’s own view,<br />
drawing by Peter Gut,<br />
2020<br />
2<br />
55<br />
MONUMENT
4<br />
its appear<strong>an</strong>ce; they reveal its historicity <strong>an</strong>d are inseparable parts <strong>of</strong> the building. In the<br />
awareness <strong>of</strong> their individual approach, attentive visitors synthesize all these observations<br />
into <strong>an</strong> overall impression, <strong>an</strong> inner image, knowing well that in doing so, the nature<br />
<strong>of</strong> a building c<strong>an</strong> only be approximated.<br />
Thus, the historical building is much more th<strong>an</strong> the above-described image, the outward<br />
appear<strong>an</strong>ce perceived by people. The edifice’s material contains extensive recorded<br />
information on the construction process, later ch<strong>an</strong>ges, <strong>an</strong>d the influences <strong>of</strong> use. For<br />
today’s <strong>an</strong>d future research, the historical fabric forms the most import<strong>an</strong>t basis for<br />
insight <strong>an</strong>d improving knowledge <strong>of</strong> the building. It is supplemented by written sources<br />
<strong>an</strong>d images. While these c<strong>an</strong> sometimes be unreliable, the material witnesses <strong>of</strong> the<br />
building are infallible. For inst<strong>an</strong>ce, research on Regensburg Cathedral is based on a systematic<br />
study carried out over decades, examining the actually existent historical fabric.<br />
Only if the latter is retained c<strong>an</strong> building research derive new insight, allowing future<br />
experts to check <strong>an</strong>d supplement today’s results.<br />
The external appear<strong>an</strong>ce <strong>an</strong>d, all the more, <strong>an</strong>y images <strong>of</strong> it only express the essential<br />
aspects <strong>of</strong> a building as a rough approximation. For <strong>an</strong>y building or place, the historical<br />
fabric is essential to become a witness <strong>of</strong> the period <strong>of</strong> its construction <strong>an</strong>d the time now<br />
past. The interpretations that go with it are always individually shaped <strong>an</strong>d perpetually<br />
tr<strong>an</strong>sforming.<br />
4 Ludwig Mies v<strong>an</strong><br />
der Rohe, design for the<br />
<strong>Neue</strong> <strong>Nationalgalerie</strong><br />
<strong>Berlin</strong>, interior, collage,<br />
1963<br />
MONUMENT<br />
58
5 Bertolt Brecht, Stories<br />
<strong>of</strong> Mr. Keuner, Martin<br />
Chalmers (ed., tr<strong>an</strong>s.), S<strong>an</strong><br />
Fr<strong>an</strong>cisco, 2001, p. 27.<br />
6 Georg Dehio, “Denkmalschutz<br />
und Denkmalpflege<br />
im neunzehnten<br />
Jahrhundert (1905)”, in:<br />
Norbert Huse (ed.): Denkmalpflege<br />
– Deutsche<br />
Texte aus drei Jahrhunderten,<br />
Munich, 1984, p. 139–<br />
145, p. 139ff. [tr<strong>an</strong>s.].<br />
7 UNESCO, Liste du<br />
patrimoine mondial.<br />
Centre historique de<br />
Varsovie, valeur universelle<br />
exceptionnelle,<br />
brève synthèse, Critère<br />
(vi), URL: http://whc.<br />
unesco.org/fr/list/30<br />
(accessed on August<br />
17, 2020). In addition to<br />
the described causes <strong>of</strong><br />
the destruction, one key<br />
aspect is the fact that,<br />
with the exception <strong>of</strong> a<br />
number <strong>of</strong> monumental<br />
buildings, the authors<br />
regarded the rebuilding<br />
work not as a reconstruction,<br />
but as a new creation<br />
inspired by the former<br />
buildings, carried out<br />
by the directly affected<br />
sur vivors immediately<br />
after the end <strong>of</strong> the war.<br />
8 Walter Benjamin, “Das<br />
Kunstwerk im Zeitalter<br />
seiner technischen Reproduzierbarkeit”<br />
(first Germ<strong>an</strong><br />
version, 1935), in: Rolf<br />
Tiedem<strong>an</strong>n <strong>an</strong>d Herm<strong>an</strong>n<br />
Schweppenhäuser (eds.),<br />
Gesammelte Schriften,<br />
Vol. 1, Werkausgabe Vol. 2,<br />
Fr<strong>an</strong>kfurt am Main, 1980,<br />
p. 431–469.<br />
Nostalgic images<br />
In his Stories <strong>of</strong> Mr. Keuner, Bertolt Brecht describes how we create <strong>an</strong> image <strong>of</strong> people<br />
<strong>an</strong>d try to adapt them to that image: “‘What do you do,’ Mr. K. was asked, ‘if you love<br />
someone?’ ‘I make a sketch <strong>of</strong> the person,’ said Mr. K., ‘<strong>an</strong>d make sure that one comes to<br />
resemble the other.’ ‘Which? The sketch?’ ‘No,’ said Mr. K., ‘the person.’” 5<br />
The process described by Brecht c<strong>an</strong> also be seen in buildings <strong>an</strong>d places that have<br />
undergone a construction measure. Often, during restoration or renovation work, a monument<br />
is adapted according to the ideas <strong>of</strong> those who have <strong>an</strong> influence on the measures,<br />
the idea <strong>of</strong> the client, the architect, or the general public. The term “Bilddenkmalpflege”<br />
(“monument image preservation”), which has been in use for some time, contains<br />
this search for the harmonious <strong>an</strong>d coherent. “Flaws” that upset this image should be<br />
eliminated. The monument is thereby not only subjected to more or less subtle ch<strong>an</strong>ges,<br />
but also receives a new signific<strong>an</strong>ce. For inst<strong>an</strong>ce in Budapest’s Buda Castle, installations<br />
from the socialist period, some <strong>of</strong> which are <strong>of</strong> architectural value <strong>an</strong>d all <strong>of</strong> which<br />
are historically signific<strong>an</strong>t, shall be destroyed <strong>an</strong>d replaced by reconstructions <strong>of</strong> earlier<br />
conditions, while the dome, which was “wrongly” reconstructed after the war, is to be<br />
replaced (Fig. 5).<br />
The reconstruction <strong>of</strong> a building or a place is similar to the production <strong>of</strong> a three-dimensional<br />
image; in a way, it is <strong>an</strong> architectural model at a 1:1 scale. Regardless how good the<br />
documents are on which it is based, it will always remain a new creation–Georg Dehio<br />
speaks <strong>of</strong> <strong>an</strong> “impressive life-size illustration [...] according to the archaeological knowledge<br />
<strong>of</strong> the time,” finding that it lacks the “rich polyphony” <strong>of</strong> the historical references. 6<br />
A reconstruction therefore reveals much about the current period <strong>of</strong> construction <strong>an</strong>d<br />
little on the period <strong>of</strong> the missing historical building. The three-dimensional image <strong>of</strong> a<br />
reconstruction is not the monument. This is also clear in the <strong>of</strong>ten-cited example <strong>of</strong> Warsaw<br />
old town, which was not included in the World Cultural Heritage list as a town that<br />
had developed between the 13th <strong>an</strong>d 20th centuries, but as “a unique example <strong>of</strong> the<br />
almost complete reconstruction <strong>of</strong> a town that had previously been entirely destroyed”<br />
(Fig. 6). 7 Reconstruction measures carried out today are the mere fulfillment <strong>of</strong> a nostalgic<br />
yearning for the restoration <strong>of</strong> a world that is regarded as safe <strong>an</strong>d sound. Furthermore,<br />
it expresses a deep mistrust towards the ability <strong>of</strong> contemporary architecture to<br />
adequately fill existing gaps.<br />
The image <strong>of</strong> a reconstruction, its overall appear<strong>an</strong>ce, may on the whole resemble its<br />
lost predecessor. However, it has no “aura,” a quality that Walter Benjamin regarded as<br />
essential for each work <strong>of</strong> art <strong>an</strong>d which he sees in its remoteness, authenticity, <strong>an</strong>d<br />
uniqueness. 8<br />
59<br />
MONUMENT
<strong>an</strong>d Mark Rothko (1971) on hovering walls, as well as free <strong>an</strong>d, at the time, audacious<br />
contemporary installations by artists such as Bernhard Luginbühl (1972).<br />
Beautiful photos <strong>of</strong> those early years still exist, capturing the flourishing artistic development,<br />
while also documenting how differently the museum world was still org<strong>an</strong>ized.<br />
For inst<strong>an</strong>ce, one photo from the opening year reveals a view into the hall during the<br />
now famous Mondri<strong>an</strong> exhibition. In the foreground, visitors sit on Barcelona chairs<br />
in a strict geometrical arr<strong>an</strong>gement (Fig. 1). The museum presents itself as a refined<br />
place <strong>of</strong> contemplation, characterized by <strong>an</strong> inherent coolness <strong>an</strong>d stringency. It is<br />
no coincidence that Mies derived this furnishing concept from prestigious lobbies in<br />
Americ<strong>an</strong> high-rise buildings. Thus, even in the <strong>Neue</strong> <strong>Nationalgalerie</strong>’s early exhibitions,<br />
there was <strong>an</strong> almost grotesque opposition between Mies’s notion <strong>of</strong> a museum,<br />
based on respect <strong>an</strong>d dist<strong>an</strong>ce, <strong>an</strong>d the new st<strong>an</strong>ce <strong>of</strong> the still very young artists who<br />
attempted to break down as m<strong>an</strong>y boundaries between life <strong>an</strong>d art as possible (Fig. 2).<br />
As a result, the strict seating groups were soon removed <strong>an</strong>d the chairs arr<strong>an</strong>ged in a<br />
loose sequence along the windows, their backrests facing outwards.<br />
Another photo is similarly telling in its portrayal <strong>of</strong> the staircase lobby in the basement,<br />
including a square ticket counter with a purist design that suits the minimalist overall<br />
aesthetics. Apart from tickets, it also sold catalogs <strong>an</strong>d postcards (Fig. 3). A small<br />
showcase in the counter was apparently sufficient to present the publications on the<br />
building <strong>an</strong>d collection. From today’s perspective, such a counter would no longer be<br />
feasible since it leads to large gatherings <strong>of</strong> people on several sides. It seems that such<br />
large numbers <strong>of</strong> visitors were simply not expected at the time, while also revealing a<br />
much quieter <strong>an</strong>d more elitist concept <strong>of</strong> <strong>an</strong> art museum.<br />
Looking back on the entire period <strong>of</strong> the <strong>Neue</strong> <strong>Nationalgalerie</strong>’s operation, it was above<br />
all Germ<strong>an</strong> reunification that caused far-reaching ch<strong>an</strong>ges. The museum became part<br />
<strong>of</strong> the extremely active tourism in the new capital city. The crowds flocking to the heavily<br />
advertised exhibitions, which not only took place in the hall, but also <strong>of</strong>ten in the<br />
basement, were so considerable that the museum’s logistics could hardly cope. The<br />
small wooden cloakrooms in the hall had to be supplemented by temporary coat racks<br />
installed in front <strong>of</strong> the stairs leading down to the basement. Later, the situation was<br />
alleviated by converting exhibition areas into sufficient cloakroom space–a further drastic<br />
measure (Fig. 6, p. 95). There had already been experiments with gastronomic services<br />
in major 1980s exhibitions, for inst<strong>an</strong>ce requiring chairs <strong>an</strong>d tables to be set up in<br />
the foyer. There were also repeated attempts to extend the relatively small cafe in the<br />
basement into the exterior space. From 1983, the Bücherbogen bookstore took over the<br />
sale <strong>of</strong> museum merch<strong>an</strong>dise in its foyer. In 1994, this led to the installation <strong>of</strong> a massive<br />
cube, which was eleg<strong>an</strong>tly made <strong>of</strong> glass, but nevertheless rather large (Fig. 5, p. 95).<br />
MONUMENT<br />
78
1<br />
2<br />
3<br />
1 Opening exhibition<br />
at the <strong>Neue</strong> <strong>Nationalgalerie</strong><br />
with works by Piet<br />
Mondri<strong>an</strong>, 1968<br />
2 Solo exhibition by<br />
Bernhard Luginbühl, 1972<br />
3 Ticket booth <strong>an</strong>d sales<br />
counter in the staircase<br />
hall, designed by Ludwig<br />
Mies v<strong>an</strong> der Rohe<br />
79<br />
MONUMENT
Joachim Jäger<br />
The existing building’s limits<br />
A preliminary assessment<br />
<strong>of</strong> requirements<br />
The <strong>Neue</strong> <strong>Nationalgalerie</strong>’s m<strong>an</strong>agement had been aware <strong>of</strong> the<br />
need to refurbish the museum since the late 1990s. In 2010, fire-safety<br />
<strong>of</strong>ficials carried out <strong>an</strong> inspection <strong>an</strong>d only authorized the building’s<br />
public use (under specific conditions) until the end <strong>of</strong> 2014. The same<br />
year, initial user requirements were assessed for the building’s<br />
potential general overhaul.<br />
The user requirements developed in 2010 represent the first assessment <strong>of</strong> the existing<br />
situation, even before <strong>an</strong> architectural <strong>of</strong>fice was contracted or preliminary pl<strong>an</strong>s were<br />
conceived. The text printed here was continuously updated in the subsequent process<br />
together with David Chipperfield Architects, the Federal Office for Building <strong>an</strong>d Regional<br />
Pl<strong>an</strong>ning, the Construction Pl<strong>an</strong>ning Office <strong>of</strong> the Staatliche Museen zu <strong>Berlin</strong>, <strong>an</strong>d in<br />
cooperation with the <strong>Berlin</strong> Monument Authority.<br />
Pr<strong>of</strong>ile<br />
1 “Sticks <strong>an</strong>d Stones”,<br />
exhibition by<br />
David Chipperfield, 2014<br />
Today, the <strong>Neue</strong> <strong>Nationalgalerie</strong> is completely dedicated to international 20th-century<br />
art. The focus lies on the collection, only parts <strong>of</strong> which c<strong>an</strong> be presented to the public<br />
at once due to the lack <strong>of</strong> space. It is joined by special exhibition projects in the hall,<br />
<strong>of</strong>fering new perspectives on art <strong>an</strong>d art history: they c<strong>an</strong> be contemporary projects, but<br />
also thematic or monograph exhibitions. The architecture <strong>of</strong> Ludwig Mies v<strong>an</strong> der Rohe<br />
89<br />
FUNDAMENTALS
Ralf Nitschke<br />
Mediating between<br />
different user interests<br />
Museum operations<br />
with contrasting dem<strong>an</strong>ds<br />
The requirements <strong>of</strong> m<strong>an</strong>aging a contemporary museum have<br />
ch<strong>an</strong>ged considerably since the 1960s. This also applies to<br />
the <strong>Neue</strong> <strong>Nationalgalerie</strong>. It is the task <strong>of</strong> the Construction Pl<strong>an</strong>ning<br />
Office at the General Directorate <strong>of</strong> the Staatliche Museen zu<br />
<strong>Berlin</strong> to act as the user’s representative, gathering the fundamental<br />
dem<strong>an</strong>ds <strong>of</strong> the different collections, departments, <strong>an</strong>d sections<br />
for a general overhaul or a new construction project.<br />
1 New ticket counter in<br />
the basement, 2021<br />
Different stakeholders at the Staatliche Museen zu <strong>Berlin</strong> do not always initially have the<br />
same dem<strong>an</strong>ds with respect to a construction project. Thus the Construction Pl<strong>an</strong>ning<br />
Office must coordinate the sometimes divergent interests through internal negotiation,<br />
before forwarding them all together to the building administration representing the client,<br />
the Stiftung Preußischer Kulturbesitz. In the subsequent pl<strong>an</strong>ning <strong>an</strong>d construction<br />
process, the unit consults with the building administration, architects, expert pl<strong>an</strong>ners,<br />
<strong>an</strong>d public bodies involved, such as heritage preservation authorities, to ensure the ideal<br />
conditions for the exhibits, the general public, <strong>an</strong>d the employees, if necessary negotiating<br />
compromises between the different interests.<br />
The project “General Overhaul <strong>of</strong> the <strong>Neue</strong> <strong>Nationalgalerie</strong>” is the first <strong>of</strong> its kind, since<br />
it has attempted to assess the damaging effects <strong>of</strong> the interior materials used on a large<br />
scale in combination with the air quality <strong>of</strong> the respective spaces. The aim was to guar<strong>an</strong>tee<br />
perfect conditions for artworks <strong>an</strong>d thereby fulfill the museum’s preservation task,<br />
as well as minimizing possible damage risks, without limiting the choice <strong>of</strong> materials too<br />
97<br />
FUNDAMENTALS
Martin Reichert<br />
Monument preservation<br />
<strong>an</strong>d renewal concept<br />
The outst<strong>an</strong>ding import<strong>an</strong>ce <strong>of</strong> the <strong>Neue</strong> <strong>Nationalgalerie</strong>, representing<br />
the climax <strong>an</strong>d conclusion <strong>of</strong> late Modernity, <strong>an</strong>d its almost undisturbed<br />
material <strong>an</strong>d visual preservation, placed high dem<strong>an</strong>ds on<br />
monument-preservation compatibility <strong>of</strong> the building measures.<br />
The perfection <strong>of</strong> the “temple <strong>of</strong> Modernity” affords hardly <strong>an</strong>y leeway<br />
<strong>an</strong>d is unforgiving.<br />
1 View inside the<br />
freight elevator, 2016<br />
The building measures focused on the general overhaul <strong>of</strong> the structure, including the<br />
removal <strong>of</strong> toxins <strong>an</strong>d achieving contemporary technical <strong>an</strong>d energy-related st<strong>an</strong>dards–<br />
in so far as this was compatible with the dem<strong>an</strong>ds <strong>of</strong> the monument. The client’s defined<br />
goal, “As much Mies as possible,” as well as the building’s given limits <strong>an</strong>d potential, left<br />
little room to m<strong>an</strong>euver. Firmly in the spirit <strong>of</strong> the task, our team at David Chipperfield<br />
Architects regarded ourselves as “invisible architects,” who pl<strong>an</strong>ned <strong>an</strong>d implemented<br />
the required adaptations <strong>an</strong>d measures in the service <strong>of</strong> <strong>an</strong>d with a responsibility toward<br />
the original designer, Ludwig Mies v<strong>an</strong> der Rohe, thereby refraining from incorporating<br />
our own personal preferences.<br />
The general overhaul had the aim <strong>of</strong> giving the building a new lease <strong>of</strong> life <strong>of</strong> around 40<br />
to 50 years, in its original <strong>an</strong>d future function as <strong>an</strong> art museum <strong>an</strong>d venue for special<br />
exhibitions. During that time, appropriate building mainten<strong>an</strong>ce should suffice to ensure<br />
the building’s operations, without making fundamental or structural ch<strong>an</strong>ges necessary.<br />
Often, the desired sustainability <strong>of</strong> the general overhaul conflicted with efforts to retain<br />
as much <strong>of</strong> the original material structure as possible, while only using minimal measures.<br />
121<br />
CONCEPTION
The starting point for our pl<strong>an</strong>ning considerations was the actually built structure, having<br />
aged <strong>an</strong>d partially ch<strong>an</strong>ged on its journey through the decades. The approach to the<br />
monument was subject to the familiar questions, criteria, <strong>an</strong>d methods that are generally<br />
applied to high-r<strong>an</strong>king monuments elsewhere. We saw the value <strong>of</strong> the monument<br />
in the following main aspects:<br />
• The existing material<br />
• The building’s original appear<strong>an</strong>ce <strong>an</strong>d its visual integrity<br />
• The geometry <strong>of</strong> the floor pl<strong>an</strong> <strong>an</strong>d elevation,<br />
as well as the modular system<br />
• Use as a self-sufficient “Museum <strong>of</strong> the 20th Century” by preserving<br />
all <strong>of</strong> its functions <strong>an</strong>d functional areas (continuity <strong>of</strong> use <strong>an</strong>d location)<br />
• Continuity <strong>of</strong> the respective uses at the original locations<br />
within the building<br />
• The “aura” <strong>of</strong> the building<br />
• The traces <strong>of</strong> time, especially the “patina” <strong>of</strong><br />
the visible material surfaces<br />
• The unity <strong>of</strong> the building <strong>an</strong>d equipment (fitted <strong>an</strong>d moveable),<br />
as well as “artworks bound to the building” (Henry Moore<br />
<strong>an</strong>d Alex<strong>an</strong>der Calder)<br />
• The unity <strong>of</strong> the building <strong>an</strong>d exterior grounds,<br />
as well as its integration into the urb<strong>an</strong> l<strong>an</strong>dscape <strong>of</strong> the Kulturforum<br />
1 ➞ Akay, “Archive<br />
research”, p. 109–113.<br />
During archive research work lasting over a year, we gathered, viewed, systematized,<br />
indexed, <strong>an</strong>d <strong>an</strong>alyzed thous<strong>an</strong>ds <strong>of</strong> documents. 1 The extremely large volume <strong>of</strong> diverse,<br />
preserved original sources painted a virtually complete picture <strong>of</strong> the pl<strong>an</strong>ning <strong>an</strong>d<br />
building history. The archive documents were saved in a database <strong>an</strong>d supplemented<br />
with a report on the existing structures <strong>an</strong>d the condition <strong>of</strong> the relev<strong>an</strong>t building elements<br />
<strong>an</strong>d sections, pooling the findings in the “Monument Preservation Guideline” in<br />
April 2014. In the following years, this guideline formed a solid basis for our pl<strong>an</strong>ning<br />
decisions. With respect to the value <strong>of</strong> the spaces, the project team quickly agreed<br />
on “preservation zones” with a staggered priority <strong>of</strong> 1 to 3, which were consistently<br />
adhered to in subsequent pl<strong>an</strong>ning (Figs. 2, 3).<br />
Mies’s design for the <strong>Neue</strong> <strong>Nationalgalerie</strong> <strong>an</strong>d its structural implementation are defined<br />
by principles <strong>an</strong>d typical characteristics. The underlying motif <strong>of</strong> the temple hall upon a<br />
podium is “timelessly Modern,” as are the exterior appear<strong>an</strong>ce’s high degree <strong>of</strong> abstraction,<br />
the modular design principle, refraining from <strong>an</strong> ostensible functionality for the<br />
exhibition hall, as well as the use <strong>of</strong> natural stone (gr<strong>an</strong>ite <strong>an</strong>d marble), brown oak, steel,<br />
bronze, <strong>an</strong>d glass. By contrast, the aesthetic expression <strong>of</strong> the original period c<strong>an</strong> be<br />
seen in the modular suspended ceilings in the basement, the illumination <strong>of</strong> the spaces<br />
using down lights <strong>an</strong>d wall washers, the warm tone <strong>of</strong> the artificial light, the design <strong>of</strong><br />
CONCEPTION<br />
122
2 Heritage preservation<br />
pl<strong>an</strong>s, upper level,<br />
2014<br />
Priority 1 heritage<br />
preservation areas<br />
Preservation <strong>of</strong> the spatial<br />
structure <strong>an</strong>d the spatially<br />
formative fittings,<br />
including fixed <strong>an</strong>d<br />
moveable equipment<br />
Historical utilization<br />
forms part <strong>of</strong><br />
the heritage value<br />
Priority 2 heritage<br />
preservation areas<br />
Priority 3 heritage<br />
preservation areas<br />
3 Heritage preservation<br />
pl<strong>an</strong>s, lower level,<br />
2014<br />
Priority 1 heritage<br />
preservation areas<br />
Preservation <strong>of</strong> the spatial<br />
structure <strong>an</strong>d the spatially<br />
formative fittings,<br />
including fixed <strong>an</strong>d<br />
moveable equipment<br />
Historical utilization<br />
forms part <strong>of</strong><br />
the heritage value<br />
Priority 2 heritage<br />
preservation areas<br />
Priority 3 heritage<br />
preservation areas<br />
123
6<br />
Barrier-free accessibility<br />
In <strong>an</strong> iterative process, the subst<strong>an</strong>tial barrier-freedom requirements were defined <strong>an</strong>d<br />
assessed in terms <strong>of</strong> their feasibility, before being specified in more detail during the<br />
ongoing pl<strong>an</strong>ning process. Improving barrier-freedom for a wide r<strong>an</strong>ge <strong>of</strong> needs <strong>an</strong>d user<br />
groups was the highest priority (Figs. 7, 8). A new ramp on the podium’s southeastern<br />
stairs made the large terrace <strong>an</strong>d the main entr<strong>an</strong>ce wheelchair-accessible for the first<br />
time (Fig. 6). Opposite the existing freight elevator, in the former cle<strong>an</strong>ing room <strong>of</strong> the<br />
northern cloakroom facility, a new elevator was added to serve the lobby <strong>of</strong> the new<br />
cloakroom area on the basement, directly adjoining the foyer. Exhibition spaces <strong>an</strong>d service<br />
facilities are now connected by open doors <strong>an</strong>d a spatial continuum.<br />
These <strong>an</strong>d m<strong>an</strong>y more measures, such as the guid<strong>an</strong>ce system for blind <strong>an</strong>d visually<br />
impaired people, were conceptually coordinated <strong>an</strong>d discussed in detail with the responsible<br />
specialist Senate department.<br />
6 Barrier-free ramp<br />
at the southeast podium<br />
stairs after refurbishment,<br />
2021<br />
CONCEPTION<br />
136
7 Barrier-free measures,<br />
upper level<br />
Accessible elevator with<br />
acoustic <strong>an</strong>nouncement<br />
Tactile information on h<strong>an</strong>drails<br />
Step-markings,<br />
first <strong>an</strong>d last steps<br />
Step-markings,<br />
every step<br />
i<br />
H<br />
iBo<br />
Info-point<br />
Bus stop, public tr<strong>an</strong>sport<br />
Door/ gate opened<br />
during business<br />
8 Barrier-free measures,<br />
lower level<br />
Accessible restroom<br />
Accessible elevator with<br />
acoustic <strong>an</strong>nouncement<br />
Tactile information on h<strong>an</strong>drails<br />
Tactile floor pl<strong>an</strong> basement<br />
Tactile WC information<br />
i<br />
Accessible cash/<br />
information desk with<br />
acoustic amplifier<br />
Low counter,<br />
accessible for wheelchairs<br />
Step-markings,<br />
first <strong>an</strong>d last steps<br />
Step-markings,<br />
every step<br />
iBo<br />
Door/ gate opened<br />
during business<br />
137
Stef<strong>an</strong> Dom<strong>an</strong>n, Michael Moritz<br />
Building technology<br />
Essential inner workings<br />
The design <strong>of</strong> <strong>an</strong> exhibition hall without <strong>an</strong>y walls, pl<strong>an</strong>ned by Ludwig<br />
Mies v<strong>an</strong> der Rohe for the <strong>Neue</strong> <strong>Nationalgalerie</strong>, raises one key<br />
question: Where c<strong>an</strong> the technology be installed? Both at the time<br />
<strong>of</strong> its original construction <strong>an</strong>d during its general overhaul, solutions<br />
were sought to make systems such as the underfloor heating <strong>an</strong>d<br />
air conditioning as invisible as possible.<br />
While pl<strong>an</strong>ning the new technical facilities, the increased requirements compared to the<br />
existing building constructed in 1968 posed a particular challenge. It involved modified<br />
specifications in adhering to climate parameters, higher energy-saving st<strong>an</strong>dards–for<br />
inst<strong>an</strong>ce the Europe<strong>an</strong> Ecodesign guideline–as well as current fire-safety regulations.<br />
Secondly, further safety measures had to be carried out in the existing spatial conditions,<br />
using the building envelope <strong>an</strong>d suspended ceilings, wall cladding, <strong>an</strong>d shafts. Compensation<br />
measures to take the dem<strong>an</strong>ds <strong>of</strong> monument preservation into account also<br />
represented a considerable challenge in pl<strong>an</strong>ning the technical systems <strong>an</strong>d their interaction.<br />
These challenges included the retained single glazing in the exhibition hall <strong>an</strong>d<br />
limited me<strong>an</strong>s <strong>of</strong> structurally enh<strong>an</strong>cing the heat insulation in accord<strong>an</strong>ce with today’s<br />
energy st<strong>an</strong>dards. Despite a number <strong>of</strong> compromises, good collaboration between all<br />
participating pl<strong>an</strong>ners ensured that the technical systems’ renewal was successful.<br />
1 New screed with<br />
underfloor heating in the<br />
exhibition hall, 2020<br />
141<br />
CONCEPTION
Scaffolding to dism<strong>an</strong>tle the glazing, 2017
Toxin removal in the gr<strong>an</strong>d exhibition hall, 2016<br />
Lifting <strong>an</strong>d coding the gr<strong>an</strong>ite slabs in the sculpture garden, 2016
Shell construction work for the new visitor elevator at the future cloakroom, 2017<br />
Excavation pit for the newly constructed depot, 2017
Large-scale scaffolding in the exhibition hall for refurbishing work on the hall ceiling, 2018
New construction <strong>of</strong> the floor ch<strong>an</strong>nels beneath the floor plate in the basement, 2018
Remounting the original gr<strong>an</strong>ite slabs in the exhibition hall, 2020
4<br />
5
Systematic storage<br />
The natural stone elements were stored on a 100 × 200 meter, fenced-in <strong>an</strong>d guarded<br />
concrete area outside <strong>Berlin</strong>. Each building element had its own space, on which the<br />
palettes were arr<strong>an</strong>ged in two directions as in a coordinate system, using numbers <strong>an</strong>d<br />
letters. The arr<strong>an</strong>gement <strong>of</strong> all the elements on their palettes was recorded in a digital<br />
dism<strong>an</strong>tling list that connected the original position <strong>of</strong> each piece <strong>of</strong> natural stone from<br />
the <strong>Neue</strong> <strong>Nationalgalerie</strong> to the coordinates in the temporary storage.<br />
The relocation process required over 100 tr<strong>an</strong>sports in 24-ton articulated trucks to move<br />
over 1,600 palettes <strong>of</strong> different sizes <strong>an</strong>d the solid balustrade seating, before unloading<br />
<strong>an</strong>d sorting them at the storage location. The measure fulfilled the preconditions for<br />
their successful re-installation at a later date.<br />
4 Dism<strong>an</strong>tling the<br />
Striegau gr<strong>an</strong>ite on the<br />
terrace using a<br />
vacuum lifting device,<br />
2016<br />
5 Storing the valuable<br />
Tinos marble after<br />
being dism<strong>an</strong>tled from<br />
the supply shafts <strong>of</strong><br />
the exhibition hall, 2016<br />
187<br />
IMPLEMENTATION | PREPARATION
Konst<strong>an</strong>ze von zur Mühlen<br />
Black is not always<br />
the same as black<br />
Restoring paint on steel<br />
To ensure proper presentation <strong>of</strong> the steel <strong>an</strong>d glass facade as<br />
a visible finish in the interior <strong>of</strong> the exhibition hall, the original coat<br />
<strong>of</strong> paint on the lower section <strong>of</strong> the facade was restored. Above<br />
the first horizontal bar, the posts <strong>an</strong>d framework pr<strong>of</strong>iles received<br />
a new coat <strong>of</strong> paint.<br />
1 Revealed original first<br />
coat <strong>of</strong> paint on the<br />
<strong>an</strong>ti-corrosion layer <strong>of</strong><br />
the steel pr<strong>of</strong>iles for<br />
the exhibition hall, 2019<br />
In addition to the technical dem<strong>an</strong>ds <strong>of</strong> revealing <strong>an</strong>d restoring the original coat, the task<br />
mainly focused on aesthetic aspects. The right tone <strong>an</strong>d matte value had to be found<br />
for the retouched interior flawed sections <strong>an</strong>d for the tr<strong>an</strong>sitions to the new coat. One<br />
special challenge was to achieve adequate protection against corrosion without exceeding<br />
the maximum paint thicknesses defined by the original structure. The ungalv<strong>an</strong>ized<br />
steel frames <strong>of</strong> the window fronts were originally painted in a matte black tone. First, <strong>an</strong><br />
extremely thin, matte coat had been painted on <strong>an</strong> or<strong>an</strong>ge corrosion-protection paint containing<br />
lead oxide (Fig. 1). On top <strong>of</strong> this, two further coats <strong>of</strong> paint had been applied during<br />
subsequent renovation measures. During the preparatory work, great attention was paid<br />
to preventing damage to the original layer. The secondary coats <strong>of</strong> paint were removed<br />
using paint stripper <strong>an</strong>d subsequent cle<strong>an</strong>ing with polar solvents. Corrosion products on<br />
very small areas were removed by h<strong>an</strong>d using a rotary grinder to a cle<strong>an</strong>ing degree in<br />
accord<strong>an</strong>ce with DIN EN ISO 12944-4: P St 3. The cle<strong>an</strong>ed areas were then patched up<br />
with two coats <strong>of</strong> a dual-component epoxy-resin glimmer primer. Flawed areas, <strong>an</strong>d consequently<br />
where the required coating was not thick enough, were additionally patched up<br />
with <strong>an</strong> epoxy-resin-based binder to achieve <strong>an</strong> even underlying layer (Figs. 2, 3).<br />
219<br />
IMPLEMENTATION | STEEL AND GLASS FACADE
Jochen Sch<strong>an</strong>ze<br />
Ventilation outlets<br />
on the facades<br />
A breath <strong>of</strong> fresh air<br />
to reduce condensation<br />
On the preservation-listed facade <strong>of</strong> the exhibition hall, condensation<br />
forms in winter when there are large differences between the outdoor<br />
<strong>an</strong>d indoor temperatures. To prevent this problem or at least reduce it,<br />
the ventilation system had to be optimized–by developing suitable<br />
ventilation outlets <strong>an</strong>d induction nozzles to blow air onto the facades.<br />
1 Smoke simulation <strong>of</strong><br />
the facade outlet to test<br />
the airflow’s adhesion<br />
using different outflows,<br />
pl<strong>an</strong>ning stage, 2015<br />
The exhibition hall <strong>of</strong> the <strong>Neue</strong> <strong>Nationalgalerie</strong> gains its tr<strong>an</strong>sparent lightness through<br />
a combination <strong>of</strong> a modern steel load-bearing structure <strong>an</strong>d large-scale facade glazing.<br />
However, condensation on the room-high windows was already a known problem at the<br />
time <strong>of</strong> the building’s construction. Furthermore, all the technical innovation required<br />
to alleviate such flaws during the general overhaul had to be assessed from the perspective<br />
<strong>of</strong> its aesthetic effects <strong>an</strong>d adapted accordingly. One special challenge was the<br />
hall’s surrounding facade glazing, with a height <strong>of</strong> over eight meters. It required particular<br />
attention in conceiving the ventilation systems with closely connected outlets.<br />
The measures beg<strong>an</strong> with <strong>an</strong> examination <strong>of</strong> the existing air-conditioning situation during<br />
<strong>an</strong> on-site inspection. Mobile equipment was used to experiment with <strong>an</strong> air-flow on the<br />
glass facade. A projecting tr<strong>an</strong>som on the glass at a height <strong>of</strong> around three meters made<br />
it necessary to carry out additional theoretical simulation. Based on the architectural<br />
pl<strong>an</strong>s, a 3D-model <strong>of</strong> the sample area was produced including the supply <strong>an</strong>d exhaust<br />
air components. A computer-supported simulation was used to verify calculations on<br />
the proposed measures. It showed that the air not only flows over a dist<strong>an</strong>ce exceeding<br />
8 meters, but also flows over the projecting facade structure, without leaving the glass<br />
229<br />
IMPLEMENTATION | ENGINEERING
2<br />
3
2 ➞ Figaschewsky, “Dism<strong>an</strong>tling<br />
natural stone”,<br />
p. 183–187.<br />
Respecting the traces <strong>of</strong> time<br />
Preservation measures for the natural stone in the outdoor areas had to address the<br />
m<strong>an</strong>y traces caused by weather, wear, <strong>an</strong>d repairs over a period <strong>of</strong> 50 years. Since a renovation<br />
measure in the 1980s, the slabs in the terrace area had been embedded on coarse<br />
river gravel. The new type <strong>of</strong> bedding led to numerous ruptures, breakages, <strong>an</strong>d cracks<br />
because it yielded under heavy loads <strong>an</strong>d the slabs subsequently only rested on specific<br />
points <strong>of</strong> the gravel bed. For that reason, m<strong>an</strong>y slabs had already been replaced over<br />
time due to serious damage <strong>an</strong>d the resulting risk to users. The facade surfaces were<br />
covered in blackened areas <strong>an</strong>d all joints had seal<strong>an</strong>t compounds containing toxic PCB.<br />
The stone facade surface cle<strong>an</strong>ing using a dry micro-blasting process produced a<br />
uniform surface appear<strong>an</strong>ce, but deliberately refrained from rejuvenating the overall<br />
impression or damaging the stone surface. The toxic PCB joint seal<strong>an</strong>t was removed. In<br />
the interior, mortar joints for the floor slabs were carefully cut open using diamond h<strong>an</strong>dheld<br />
grinders. The mortar joints <strong>of</strong> the wall cladding made <strong>of</strong> Tinos marble were opened<br />
using oscillating tools.<br />
Remounting all natural stone elements<br />
2 The exp<strong>an</strong>sion joint<br />
added in the 1980s was<br />
no longer necessary for<br />
relaying. Thus, new gr<strong>an</strong>ite<br />
slabs were laid here.<br />
They were subsequently<br />
darkened to reduce their<br />
color contrast, 2020<br />
For a period <strong>of</strong> up to 4 years, around 14,000 natural stone elements, which had been<br />
pr<strong>of</strong>essionally cataloged, packed, <strong>an</strong>d stored, waited to be remounted. 2 They were then<br />
selected with their palettes according to the order <strong>of</strong> reinstallation <strong>an</strong>d tr<strong>an</strong>sported truck<br />
by truck to the building site. All the original facade lines <strong>an</strong>d building axes were relaid<br />
on-site, slab by slab, section by section, in accord<strong>an</strong>ce with the original location. Differences<br />
dating back to the original condition were not corrected <strong>an</strong>d allowed to remain. In<br />
this way, all particip<strong>an</strong>ts were able to present the natural stone cladding with its original<br />
surface in the way that Mies had once pl<strong>an</strong>ned.<br />
Sophisticated small details, such as rear chamfered edges in the solid block steps, which<br />
reduce the intrusion <strong>of</strong> water into the horizontal joints to a minimum, <strong>an</strong>d clearly structured<br />
joint divisions, as well as repeated axis dimensions, will continue to provide impressive<br />
evidence <strong>of</strong> the natural stone architecture in the future.<br />
3 Relaying <strong>of</strong> the gr<strong>an</strong>ite<br />
slabs in the sculpture<br />
garden. The unconnected<br />
laying <strong>of</strong> the ground slabs<br />
was only carried out<br />
during work on the exterior<br />
grounds <strong>an</strong>d pl<strong>an</strong>ting,<br />
2020<br />
249<br />
IMPLEMENTATION | NATURAL STONE
1<br />
Lighting for the collection rooms<br />
The introverted spaces on the basement level focus exclusively on the presented artworks.<br />
Further reference to the outside world is only provided by the sculpture garden<br />
after having walked all the way through the spatial sequence–although the retaining<br />
walls clad in light-gray Striegau gr<strong>an</strong>ite are room-high, thereby reflecting <strong>an</strong>d diffusing<br />
the natural light.<br />
The arr<strong>an</strong>gement <strong>of</strong> the lighting inside relates to the grid <strong>of</strong> the omnipresent modular ceiling,<br />
whereby the individual 60 × 60 centimeter ceiling p<strong>an</strong>els had originally been pl<strong>an</strong>ned<br />
as replaceable timber elements (Fig. 1). This concept would have allowed the lighting<br />
arr<strong>an</strong>gement to adapt flexibly to the relev<strong>an</strong>t exhibition <strong>an</strong>d ch<strong>an</strong>ges to the exhibit walls.<br />
As part <strong>of</strong> a modular ceiling design, all lights in the basement therefore had the same<br />
diameter <strong>an</strong>d a matte black shading cone. Even the original loudspeakers were designed<br />
in a way to allow them to be integrated into the uniform appear<strong>an</strong>ce.<br />
A further grid <strong>of</strong> dark-cone downlights at the center <strong>of</strong> the space provided basic light.<br />
Tight rows <strong>of</strong> a total <strong>of</strong> 1,300 dark-cone wall washers along the picture walls ensured the<br />
homogeneous illumination <strong>of</strong> the artworks, true to the Americ<strong>an</strong> principle. Mies highly<br />
valued even illumination for the basement walls. In 1996, the lighting pl<strong>an</strong>ners from interlumen<br />
proposed a wall washer with a glass diffusion lens <strong>an</strong>d a shovel reflector to floodlight<br />
the walls in the basement. The light was designed to be equipped with 300-Watt<br />
s<strong>of</strong>t-glass bulbs or 150-Watt pressed-glass bulbs as floods. 6<br />
6 Letter from Lichtarchitektur<br />
GmbH<br />
by H. T. von Malotki,<br />
dated February 25,<br />
1966, p. 2–3.<br />
1 Original ceiling with<br />
downlights <strong>an</strong>d wall washers<br />
without additional<br />
fittings in the basement,<br />
1972<br />
IMPLEMENTATION | LIGHT<br />
252
5. Leuchtengehäuse (bauzeitlich)<br />
2 Technical diagram <strong>of</strong> a<br />
dark-cone reflector light<br />
8<br />
7<br />
6<br />
1 Ceiling grid system<br />
(original)<br />
2 Black shielding cone<br />
(original)<br />
3 Reflector (original)<br />
4 Luminaire housing<br />
(original)<br />
5<br />
4<br />
3<br />
2<br />
1<br />
5 Mounting brackets<br />
(original)<br />
6 Custom-made reflector<br />
7 LED module<br />
8 Heat sink<br />
Ø212<br />
Legende<br />
1. Deckenrastersystem (bauzeitlich)<br />
2. Schwarzer Abschirmkonus (bauzeitlich)<br />
<br />
4. Leuchtengehäuse (bauzeitlich)<br />
3 Technical diagram <strong>of</strong> a<br />
multigroove wall washer<br />
1 Modular ceiling system<br />
(original)<br />
2 Black shielding cone<br />
(original)<br />
3 Structured glass lens<br />
(original)<br />
4 Reflector (original)<br />
5 Luminaire housing<br />
(original)<br />
6 Custom-made reflector<br />
9<br />
8<br />
7<br />
6<br />
5<br />
4<br />
3<br />
2<br />
5. Montagewinkel (bauzeitlich)<br />
<br />
<br />
8. Kühlkörper<br />
7 Custom-made<br />
optical diffuser<br />
8 LED module<br />
9 Heat sink<br />
1<br />
Ø212<br />
253<br />
Legende<br />
1. Modulares Deckensystem (bauzeitlich)<br />
2. Schwarzer Abschirmkonus (bauzeitlich)<br />
3. Strukturglaslinse (bauzeitlich)<br />
<br />
IMPLEMENTATION | LIGHT
2<br />
through imperfections <strong>an</strong>d replaced veneer sections, the original color <strong>of</strong> the brown<br />
oak had disappeared in m<strong>an</strong>y areas. Wherever direct sunlight shone onto the surfaces<br />
<strong>of</strong> the partitions–<strong>an</strong>d due to the surrounding glazing, this was almost everywhere–the<br />
surfaces had faded signific<strong>an</strong>tly (Fig. 2).<br />
It was my task to show how <strong>an</strong>d with which processes the original color <strong>of</strong> the faded surfaces<br />
could be restored. We beg<strong>an</strong> on sample p<strong>an</strong>els with the original color in the interior<br />
sections <strong>of</strong> the cloakrooms. We were unable to experiment on the original pieces, due<br />
to the risk <strong>of</strong> damaging them irreparably. Thus we worked on oak-veneer sample p<strong>an</strong>els<br />
using Europe<strong>an</strong> wood.<br />
A r<strong>an</strong>ge <strong>of</strong> solvent <strong>an</strong>d chemical staining subst<strong>an</strong>ces c<strong>an</strong> be used to ch<strong>an</strong>ge the color <strong>of</strong><br />
wooden surfaces. Solvent staining is a good way <strong>of</strong> restoring the original color. However,<br />
it is hardly light-fast <strong>an</strong>d was therefore unsuitable. By contrast, chemical staining using<br />
ammonia or potassium perm<strong>an</strong>g<strong>an</strong>ate is described in the literature as remaining lightfast<br />
in the long term. So we stained the sample p<strong>an</strong>els by applying different concentrations<br />
<strong>of</strong> chemical staining agents (Fig. 3). It became apparent that no warm brown tone<br />
c<strong>an</strong> be created using ammonia, but potassium perm<strong>an</strong>g<strong>an</strong>ate worked very well.<br />
IMPLEMENTATION | INTERIOR FINISHING<br />
272
3<br />
2 Heavily bleached<br />
veneer <strong>of</strong> the brown-oak<br />
cloakroom, 2016<br />
3 Sample p<strong>an</strong>el P4,<br />
applying potassium<br />
perm<strong>an</strong>g<strong>an</strong>ate in varying<br />
concentrations, 2015<br />
4 Wolfg<strong>an</strong>g Dambacher<br />
<strong>an</strong>d <strong>an</strong> employee treating<br />
sample sections, 2016<br />
4<br />
273<br />
IMPLEMENTATION | INTERIOR FINISHING
1 2<br />
3<br />
4<br />
1 Original, heavily<br />
worn leather upholstery<br />
before restoration<br />
2 Original filling made <strong>of</strong><br />
polyureth<strong>an</strong>e foam<br />
3 Original torn<br />
straps before restoration<br />
<strong>an</strong>d repair<br />
4 Detached seam to<br />
remove the filling<br />
5<br />
5 Restored Barcelona<br />
armchair during<br />
<strong>an</strong> inspection, 2016<br />
IMPLEMENTATION | FURNITURE<br />
286
tr<strong>an</strong>sparent care product was applied. During the restoration work, small attachment<br />
straps with clasps <strong>an</strong>d the original frame straps were also refurbished (Fig. 5). The set<br />
was completed by reconstructing the seating upholstery for a Tugendhat chair.<br />
Reconstruction <strong>of</strong> the upholstery, straps, <strong>an</strong>d glass plates<br />
The comp<strong>an</strong>y Knoll International, who had originally produced the furniture, reproduced<br />
91 pieces <strong>of</strong> leather upholstery for the museum’s public areas. However, the measurements<br />
<strong>of</strong> the historical upholstery do not conform with the modern serial products–<br />
including the bench model, which was a small series produced for the <strong>Neue</strong> <strong>Nationalgalerie</strong>.<br />
Thus, all upholstery had to be remeasured <strong>an</strong>d individually tailored by h<strong>an</strong>d. Knoll<br />
International tr<strong>an</strong>sported historical samples <strong>of</strong> upholstery <strong>an</strong>d frames from the <strong>Neue</strong><br />
<strong>Nationalgalerie</strong> to its factory in Italy in order to enable the upholstery’s detailed reproduction.<br />
The frame straps are also specially tailored items. In accord<strong>an</strong>ce with the original<br />
straps, these remain black on three sides <strong>an</strong>d natural-colored on the underside. Further<br />
reproductions were required for the tables, since the original glass tabletops had<br />
not survived. The existing 15 millimeter thick glass plates were replaced by 9 plates in<br />
the original thickness <strong>of</strong> 20 millimeters.<br />
All these measures combined to ensure that the international design classics achieve<br />
<strong>an</strong> authentic expression <strong>of</strong> the original fittings, consisting <strong>of</strong> frames, upholstery, clasps,<br />
straps, <strong>an</strong>d glass plates.<br />
287<br />
IMPLEMENTATION | FURNITURE
6 Vegetation pl<strong>an</strong> for preservation-compatible restoration, scale 1:450<br />
Existing trees:<br />
Silver maple<br />
Norway maple<br />
Red oak<br />
Horse chestnut<br />
Newly pl<strong>an</strong>ted trees<br />
Varieties on the terrace:<br />
Silver maple<br />
Varieties in the sculpture garden:<br />
Silver maple<br />
Honey locust<br />
Catalpa<br />
Magnolia<br />
Prunus serrulata<br />
Varieties along the drive/ parking area:<br />
Silver maple<br />
Norway maple<br />
Red oak<br />
Varieties along Reichpietschufer:<br />
Honey locust<br />
Catalpa<br />
Shrubs, groundcover, climbers,<br />
roses, perennials, grasses:<br />
Cotoneaster “Skogholm”<br />
St. John’s wort<br />
Mahonia<br />
Bearskin fescue<br />
Euonymus fortunei, climber<br />
Euonymus fortunei, creeper<br />
Pyrac<strong>an</strong>tha “Bad Zwischenahn”<br />
Barberry<br />
Privet<br />
Rock pear<br />
Witch hazel<br />
Climbing rose “New Dawn”<br />
Rose “Conrad Ferdin<strong>an</strong>d Meyer”<br />
Cherry<br />
Virginias<br />
Ivy
Collaboration with the Calder Foundation<br />
In recent years, the Calder Foundation, based in New York, has researched color value<br />
<strong>an</strong>d matte paint levels that largely conform to the paint used by Alex<strong>an</strong>der Calder <strong>an</strong>d<br />
which is nevertheless resist<strong>an</strong>t to damaging airborne subst<strong>an</strong>ces <strong>an</strong>d mech<strong>an</strong>ical influences.<br />
The Calder Foundation was contacted to discuss the use <strong>of</strong> this paint, leading to<br />
a lively exch<strong>an</strong>ge, above all with respect to the required new version <strong>of</strong> “Têtes et Queue”.<br />
The discourse was initially held via email <strong>an</strong>d telephone, but in the autumn <strong>of</strong> 2019, the<br />
parties met personally in New York. The Calder Foundation recommended involving the<br />
New York conservator Abigail Mack, who had participated in the research <strong>an</strong>d development<br />
<strong>of</strong> the paint <strong>an</strong>d had already repainted a number <strong>of</strong> Calder sculptures using the<br />
system. Following <strong>an</strong> initial meeting in New York, she became a consulting member <strong>of</strong> the<br />
<strong>Berlin</strong> pl<strong>an</strong>ning team, consisting <strong>of</strong> Thomas Lucker, Stef<strong>an</strong>ie D<strong>an</strong>nenfeldt, <strong>an</strong>d Alberto<br />
Gil Ricart.<br />
The definition <strong>of</strong> a new color scheme represents the centerpiece <strong>of</strong> restoration pl<strong>an</strong>ning<br />
for “Têtes et Queue”. The paint is quasi the skin <strong>of</strong> the sculpture. To Calder, it was almost<br />
as import<strong>an</strong>t for the work’s intended impact as its form. Thus the preservative treatment<br />
<strong>of</strong> the existing coat <strong>of</strong> paint was not <strong>an</strong> option, since additions <strong>an</strong>d retouching would<br />
never have been able to ensure a lasting, homogeneous, <strong>an</strong>d satisfactory appear<strong>an</strong>ce.<br />
This aspect was all the more relev<strong>an</strong>t since the last visible coat <strong>of</strong> paint had been applied<br />
almost twenty years after the work had been produced <strong>an</strong>d in no way corresponded to<br />
the original matte black paint.<br />
The restoration strategy was discussed in themed workshops. In addition to questions<br />
concerning the color scheme, the approach to the damaged bolts <strong>an</strong>d corrosion also<br />
had to be assessed. As a result, it was determined that, in the interests <strong>of</strong> long-term<br />
structural stability, the existing bolts should all be replaced by new bolts that are identical<br />
to the originals, drawing from the resources <strong>of</strong> the Calder Foundation. Finally, the<br />
particip<strong>an</strong>ts agreed that the sculpture should be reassembled without the flat base that<br />
had been used for several decades, thereby restoring the original appear<strong>an</strong>ce <strong>of</strong> “Têtes<br />
et Queue” on the terrace.<br />
The restoration concept fulfills the dem<strong>an</strong>ds <strong>of</strong> the Staatliche Museen zu <strong>Berlin</strong> concerning<br />
the appropriate refurbishment <strong>of</strong> this import<strong>an</strong>t artwork, while also taking<br />
into account the stipulations <strong>of</strong> the Calder Foundation, which represents the rights<br />
to the artwork. Furthermore, the measures ensure that the sculpture c<strong>an</strong> be installed<br />
safely on the publicly accessible terrace <strong>of</strong> the <strong>Neue</strong> <strong>Nationalgalerie</strong> for the longterm<br />
future.<br />
6 Dism<strong>an</strong>tling the<br />
sclupture “Têtes et<br />
Queue”, 2015<br />
IMPLEMENTATION | EXTERIOR GROUNDS<br />
300
Imprint<br />
Published by<br />
Arne Maibohm for the Federal Office<br />
<strong>of</strong> Building <strong>an</strong>d Regional Pl<strong>an</strong>ning<br />
Bundesamt für Bauwesen und<br />
Raumordnung (BBR) Referat IV 5<br />
Straße des 17. Juni 112<br />
10623 <strong>Berlin</strong><br />
Idea <strong>an</strong>d concept<br />
Arne Maibohm (BBR)<br />
Conceptual collaboration<br />
Dr. Const<strong>an</strong>ze von Marlin (schmedding.<br />
vonmarlin.), Martin Reichert (David<br />
Chipperfield Architects)<br />
Project m<strong>an</strong>agement<br />
Arne Maibohm, Dr. Const<strong>an</strong>ze von Marlin<br />
Lithography<br />
Bild1Druck, <strong>Berlin</strong><br />
Printing <strong>an</strong>d binding<br />
optimal media GmbH, Röbel/Müritz<br />
Bibliographic information published by<br />
the Deutsche Nationalbibliothek<br />
The Deutsche Nationalbibliothek lists<br />
this publication in the Deutsche<br />
Nationalbibliografie; detailed bibliographic<br />
data are available on the Internet at<br />
http://dnb.d-nb.de<br />
jovis Verlag GmbH<br />
Lützowstraße 33<br />
10785 <strong>Berlin</strong><br />
www.jovis.de<br />
Editorial team<br />
Dr. Const<strong>an</strong>ze von Marlin with H<strong>an</strong>nah Butz;<br />
J<strong>an</strong>a Galinowski (BBR)<br />
Tr<strong>an</strong>slation into English<br />
Benjamin Liebelt<br />
Tr<strong>an</strong>slation pro<strong>of</strong>reading<br />
Taty<strong>an</strong>a Pugacheva<br />
jovis books are available worldwide<br />
in select bookstores. Please contact your<br />
nearest bookseller or visit www.jovis.de<br />
for information concerning your local<br />
distribution.<br />
ISBN 978-3-86859-688-5<br />
Layout <strong>an</strong>d graphics<br />
StudioKrimm, <strong>Berlin</strong><br />
Björn Streeck<br />
© 2021 by jovis Verlag GmbH<br />
Texts by kind permission <strong>of</strong> the authors.<br />
Pictures by kind permission <strong>of</strong> the photographers/<br />
holders <strong>of</strong> the picture rights.<br />
All rights reserved.<br />
320



