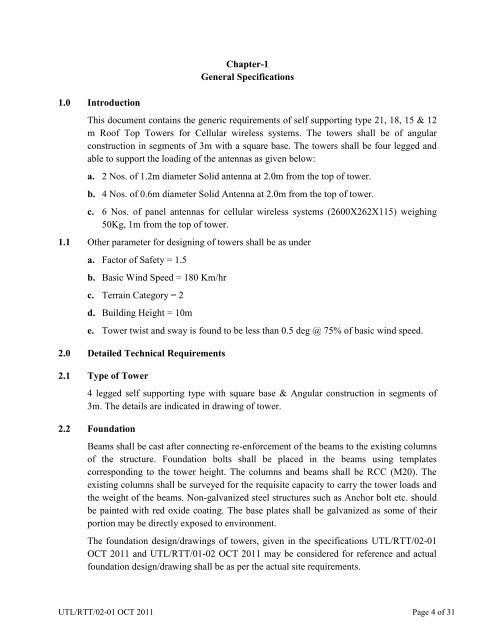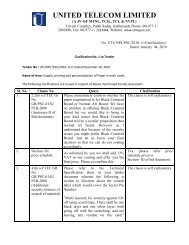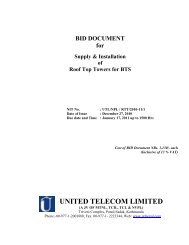Technical Specification of Roof Top Tower of 12, 15, 18 & 21m height
Technical Specification of Roof Top Tower of 12, 15, 18 & 21m height
Technical Specification of Roof Top Tower of 12, 15, 18 & 21m height
Create successful ePaper yourself
Turn your PDF publications into a flip-book with our unique Google optimized e-Paper software.
1.0 Introduction<br />
Chapter-1<br />
General <strong>Specification</strong>s<br />
This document contains the generic requirements <strong>of</strong> self supporting type 21, <strong>18</strong>, <strong>15</strong> & <strong>12</strong><br />
m Ro<strong>of</strong> <strong>Top</strong> <strong>Tower</strong>s for Cellular wireless systems. The towers shall be <strong>of</strong> angular<br />
construction in segments <strong>of</strong> 3m with a square base. The towers shall be four legged and<br />
able to support the loading <strong>of</strong> the antennas as given below:<br />
a. 2 Nos. <strong>of</strong> 1.2m diameter Solid antenna at 2.0m from the top <strong>of</strong> tower.<br />
b. 4 Nos. <strong>of</strong> 0.6m diameter Solid Antenna at 2.0m from the top <strong>of</strong> tower.<br />
c. 6 Nos. <strong>of</strong> panel antennas for cellular wireless systems (2600X262X1<strong>15</strong>) weighing<br />
50Kg, 1m from the top <strong>of</strong> tower.<br />
1.1 Other parameter for designing <strong>of</strong> towers shall be as under<br />
a. Factor <strong>of</strong> Safety = 1.5<br />
b. Basic Wind Speed = <strong>18</strong>0 Km/hr<br />
c. Terrain Category = 2<br />
d. Building Height = 10m<br />
e. <strong>Tower</strong> twist and sway is found to be less than 0.5 deg @ 75% <strong>of</strong> basic wind speed.<br />
2.0 Detailed <strong>Technical</strong> Requirements<br />
2.1 Type <strong>of</strong> <strong>Tower</strong><br />
4 legged self supporting type with square base & Angular construction in segments <strong>of</strong><br />
3m. The details are indicated in drawing <strong>of</strong> tower.<br />
2.2 Foundation<br />
Beams shall be cast after connecting re-enforcement <strong>of</strong> the beams to the existing columns<br />
<strong>of</strong> the structure. Foundation bolts shall be placed in the beams using templates<br />
corresponding to the tower <strong>height</strong>. The columns and beams shall be RCC (M20). The<br />
existing columns shall be surveyed for the requisite capacity to carry the tower loads and<br />
the weight <strong>of</strong> the beams. Non-galvanized steel structures such as Anchor bolt etc. should<br />
be painted with red oxide coating. The base plates shall be galvanized as some <strong>of</strong> their<br />
portion may be directly exposed to environment.<br />
The foundation design/drawings <strong>of</strong> towers, given in the specifications UTL/RTT/02-01<br />
OCT 2011 and UTL/RTT/01-02 OCT 2011 may be considered for reference and actual<br />
foundation design/drawing shall be as per the actual site requirements.<br />
UTL/RTT/02-01 OCT 2011 Page 4 <strong>of</strong> 31




