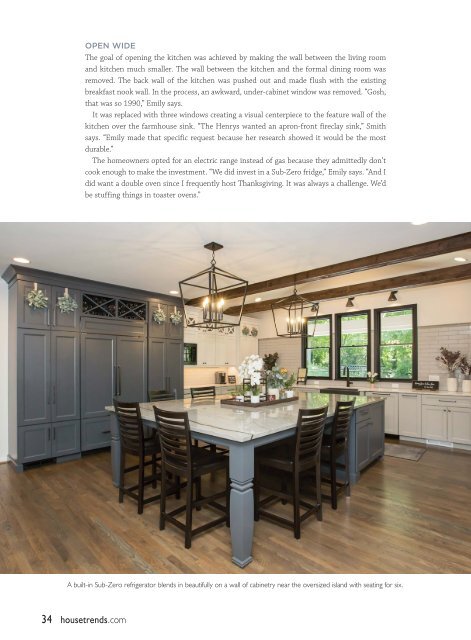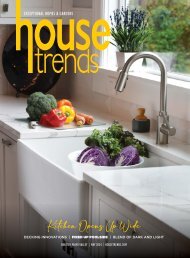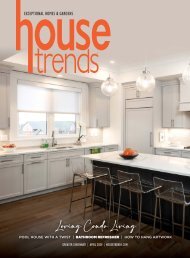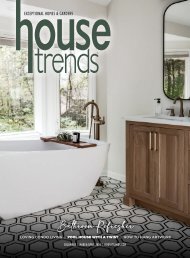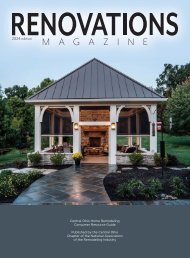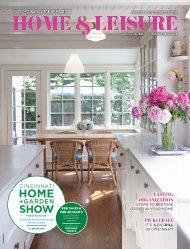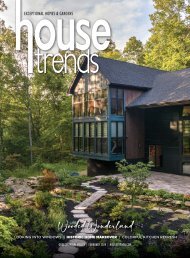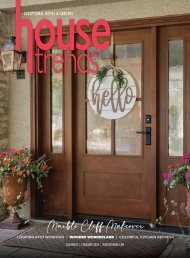Dayton September 2022
You also want an ePaper? Increase the reach of your titles
YUMPU automatically turns print PDFs into web optimized ePapers that Google loves.
OPEN WIDE<br />
The goal of opening the kitchen was achieved by making the wall between the living room<br />
and kitchen much smaller. The wall between the kitchen and the formal dining room was<br />
removed. The back wall of the kitchen was pushed out and made flush with the existing<br />
breakfast nook wall. In the process, an awkward, under-cabinet window was removed. “Gosh,<br />
that was so 1990,” Emily says.<br />
It was replaced with three windows creating a visual centerpiece to the feature wall of the<br />
kitchen over the farmhouse sink. “The Henrys wanted an apron-front fireclay sink,” Smith<br />
says. “Emily made that specific request because her research showed it would be the most<br />
durable.”<br />
The homeowners opted for an electric range instead of gas because they admittedly don’t<br />
cook enough to make the investment. “We did invest in a Sub-Zero fridge,” Emily says. “And I<br />
did want a double oven since I frequently host Thanksgiving. It was always a challenge. We’d<br />
be stuffing things in toaster ovens.”<br />
A built-in Sub-Zero refrigerator blends in beautifully on a wall of cabinetry near the oversized island with seating for six.<br />
34 housetrends.com


