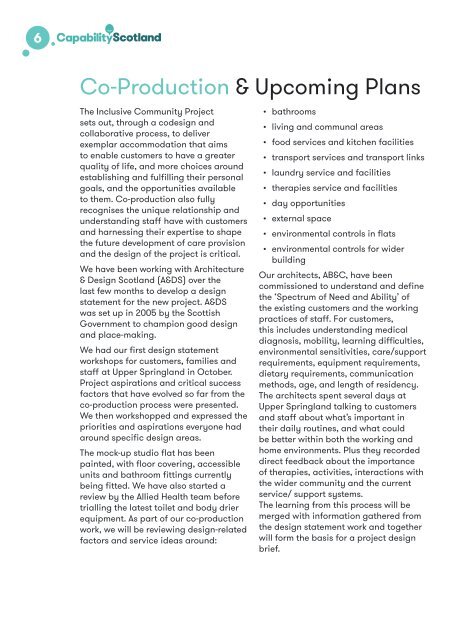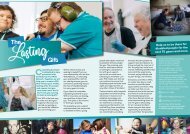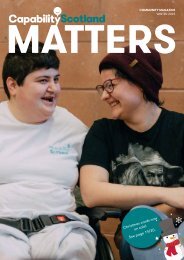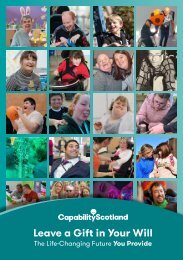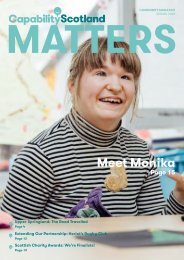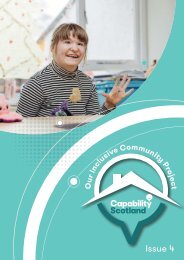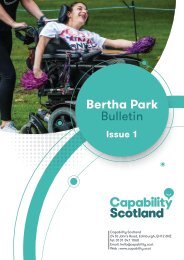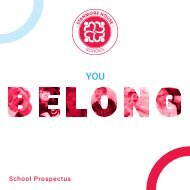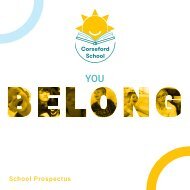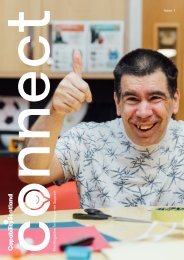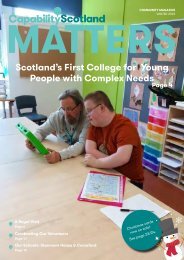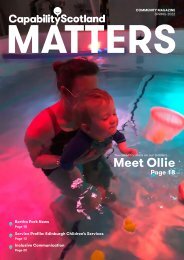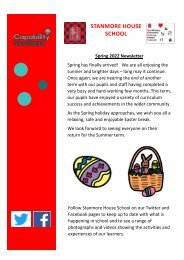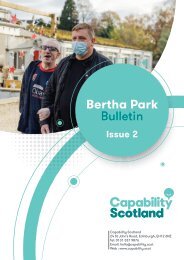Our Inclusive Community Project - Issue 3
Our Inclusive Community Project, previously the Bertha Park Bulletin, outlines Capability Scotland's ongoing plans to build a state of the art, new residential care home for disabled people in Perth. Issue 3 is out now!
Our Inclusive Community Project, previously the Bertha Park Bulletin, outlines Capability Scotland's ongoing plans to build a state of the art, new residential care home for disabled people in Perth. Issue 3 is out now!
- No tags were found...
Create successful ePaper yourself
Turn your PDF publications into a flip-book with our unique Google optimized e-Paper software.
6 <strong>Our</strong> <strong>Inclusive</strong> <strong>Community</strong> Bulletin 7<br />
Co-Production & Upcoming Plans<br />
The <strong>Inclusive</strong> <strong>Community</strong> <strong>Project</strong><br />
sets out, through a codesign and<br />
collaborative process, to deliver<br />
exemplar accommodation that aims<br />
to enable customers to have a greater<br />
quality of life, and more choices around<br />
establishing and fulfilling their personal<br />
goals, and the opportunities available<br />
to them. Co-production also fully<br />
recognises the unique relationship and<br />
understanding staff have with customers<br />
and harnessing their expertise to shape<br />
the future development of care provision<br />
and the design of the project is critical.<br />
We have been working with Architecture<br />
& Design Scotland (A&DS) over the<br />
last few months to develop a design<br />
statement for the new project. A&DS<br />
was set up in 2005 by the Scottish<br />
Government to champion good design<br />
and place-making.<br />
We had our first design statement<br />
workshops for customers, families and<br />
staff at Upper Springland in October.<br />
<strong>Project</strong> aspirations and critical success<br />
factors that have evolved so far from the<br />
co-production process were presented.<br />
We then workshopped and expressed the<br />
priorities and aspirations everyone had<br />
around specific design areas.<br />
The mock-up studio flat has been<br />
painted, with floor covering, accessible<br />
units and bathroom fittings currently<br />
being fitted. We have also started a<br />
review by the Allied Health team before<br />
trialling the latest toilet and body drier<br />
equipment. As part of our co-production<br />
work, we will be reviewing design-related<br />
factors and service ideas around:<br />
• bathrooms<br />
• living and communal areas<br />
• food services and kitchen facilities<br />
• transport services and transport links<br />
• laundry service and facilities<br />
• therapies service and facilities<br />
• day opportunities<br />
• external space<br />
• environmental controls in flats<br />
• environmental controls for wider<br />
building<br />
<strong>Our</strong> architects, AB&C, have been<br />
commissioned to understand and define<br />
the ‘Spectrum of Need and Ability’ of<br />
the existing customers and the working<br />
practices of staff. For customers,<br />
this includes understanding medical<br />
diagnosis, mobility, learning difficulties,<br />
environmental sensitivities, care/support<br />
requirements, equipment requirements,<br />
dietary requirements, communication<br />
methods, age, and length of residency.<br />
The architects spent several days at<br />
Upper Springland talking to customers<br />
and staff about what’s important in<br />
their daily routines, and what could<br />
be better within both the working and<br />
home environments. Plus they recorded<br />
direct feedback about the importance<br />
of therapies, activities, interactions with<br />
the wider community and the current<br />
service/ support systems.<br />
The learning from this process will be<br />
merged with information gathered from<br />
the design statement work and together<br />
will form the basis for a project design<br />
brief.<br />
Design Statement Workshop in full swing


