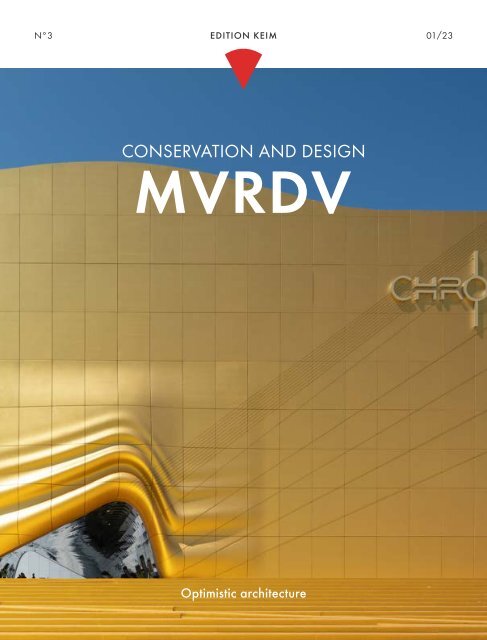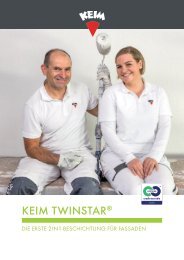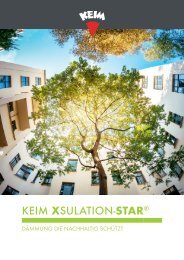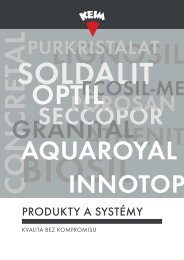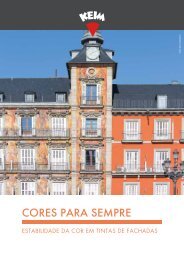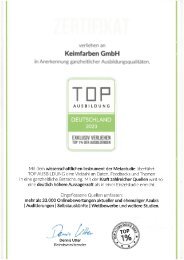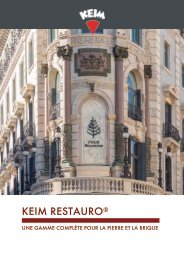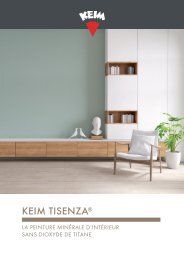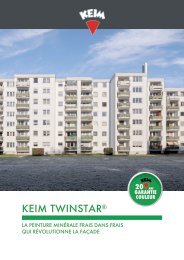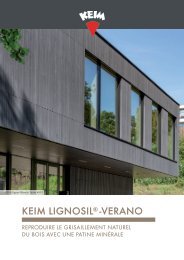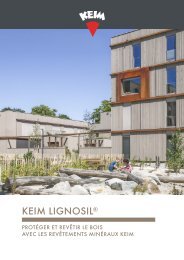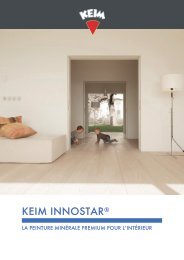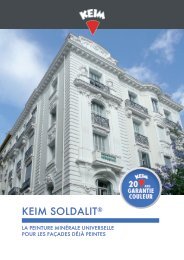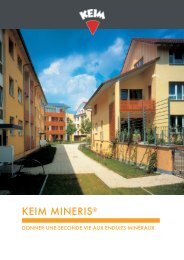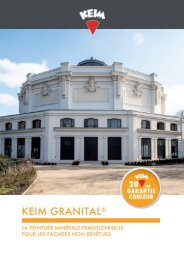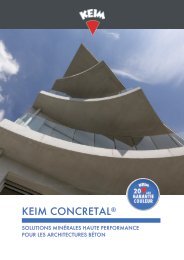MVRDV: Optimistic Architecture (English)
Create successful ePaper yourself
Turn your PDF publications into a flip-book with our unique Google optimized e-Paper software.
N°3 EDITION KEIM<br />
01/23<br />
CONSERVATION AND DESIGN<br />
<strong>MVRDV</strong><br />
<strong>Optimistic</strong> architecture<br />
1
"We see ourselves as 'city<br />
EDITION KEIM N°3<br />
doctors' who help local authorities<br />
all over the world<br />
when it comes to reanimating<br />
disused buildings, changing<br />
public spaces and reviving<br />
urban districts."<br />
<strong>MVRDV</strong><br />
M / VR / DV<br />
„We create happy and adventurous places.“ These are the words that Winy Maas, Jacob van<br />
Rijs and Nathalie de Vries use to summarise their work. In fact, the founders of the <strong>MVRDV</strong> firm<br />
of architects, which meanwhile has 336 employees, plan projects that usually radiate uncomplicated<br />
cheerfulness, designed with a sense of humour, free of the elitist severity that characterises<br />
rationalist buildings, for example. Instead, the team pursues the aim of creating architecture that<br />
is popular in the best sense of the word, architecture that will be understood and liked by as<br />
many people as possible. That certainly does not mean relying on tried and tested methods<br />
from the past. On the contrary, their work often proves to be daring, experimental or at least unconventional.<br />
Therefore Winy Maas also founded „The Why Factory“, an international think tank<br />
based at TU Delft, which works on visionary future scenarios for the development of our cities.<br />
Today, <strong>MVRDV</strong>’s range extends from planning whole urban districts to designing shopping<br />
centres, skyscrapers and concert halls to family homes. The team has already handled 1,300<br />
projects in 47 countries, and received 168 awards or nominations. This edition of Conservation<br />
and Design presents some of the firm’s latest work. Mineral products by KEIM were used in<br />
many of the buildings.<br />
www.mvrdv.com<br />
2 3
EDITION KEIM N°3<br />
ACH<br />
Groan!<br />
UFF<br />
Like many other firms, for many years Pfanni also used a production site near to the city centre,<br />
where the company manufactured its dumplings and potato products not far from Munich’s<br />
Ostbahnhof well into the mid 1990s. After the factory had been closed down, the site was taken<br />
over by Kunstpark Ost, a diverse quarter with studios, alternative markets, clubs and discos.<br />
Today, the Pfanni heir is turning the area step by step into a lively urban district with a broad<br />
mixture of old and new buildings, culture and commerce, living and working.<br />
The original intention of the Pfanni heir was to re-erect the Netherlands Pavilion originally created<br />
by <strong>MVRDV</strong> for the Expo 2000 in Hanover and which had been vacant since then, on the site<br />
of the former plant 12 (hence the name “Werk 12”). However, moving the pavilion, with all the<br />
dismantling and reconstruction that this would involve, proved to be impractical. Instead, the<br />
architects were commissioned to design a new building based on the pavilion, with high ceilings,<br />
transparent architecture in a simple, rough design.<br />
Sweat!<br />
Brood!<br />
Werk 12, Munich<br />
A compact new-build on a former industrial site at Munich’s<br />
Ostbahnhof offers an unusual mixed-use concept for restaurants<br />
and bars, sport and leisure as well as offices. Although the<br />
neutral surfaces offer maximum flexibility, the building has its<br />
own unmistakable character, not only due to the expressions<br />
from German comics emblazoned in neon lettering on the façade.<br />
Art in architecture with a WOW effect: The storey-high neon lettering makes reference to Pfanni’s historical<br />
illuminated advertising.<br />
4 5
EDITION KEIM N°3<br />
That is exactly what has been done – with the addition of a glass façade and peripheral balconies.<br />
As in Hanover, the architects designed a compact cube of levels stacked on top of each<br />
other, connected by an elevator tower rather than an interior core, together with an external<br />
staircase curling around the building. With the staircase also providing structural stability, it was<br />
possible to design the building without load bearing walls on the inside. This allowed for highly<br />
flexible rooms that can be put to a wide range of different uses. The ground floor is currently<br />
where bars and restaurants welcome their guests; a club shares the top floor with the offices of<br />
Audi Business Innovations, with a gym and swimming pool on the storeys in between. If one of<br />
these tenants moves out, the rooms can be put to almost any other purpose, from a kindergarten<br />
to a supermarket. This would not entail any extensive modifications to the actual construction,<br />
so that the building can be expected to have a particularly long service life. The extra-high<br />
ceilings with 5.5 metres between each floor create even more flexibility and allow for mezzanines<br />
to be added if needed. The tenants have used this potential and created fascinating,<br />
open interior landscapes, partly over two storeys, offering a wide range of views. The unpretentious<br />
design with lots of bare concrete recalls the formerly rough, raw atmosphere that<br />
prevailed on the factory premises.<br />
To liven up the façades, the architects wanted to use lettering as an ornament. The winners of<br />
the corresponding art competition, Christian Engelmann and Beate Engl from Munich, had the<br />
idea of using common expressions taken from the German version of Donald Duck comics<br />
as storey-high neon lettering fitted to the balconies. The gym façade is now punctuated by a<br />
groaning “PUH” (“WHEW”) and “HMPF” (“HMPH”) while an ecstatic “WOW” and “AAHHH”<br />
indicates what goes on behind the windows of the Audi think tank. This art concept pays tribute<br />
to the former neon signage of the Pfanni factory and to the graffiti culture that is still visible in<br />
the neighbourhood today as a remnant of the Kunstpark Ost era.<br />
<strong>Architecture</strong>: <strong>MVRDV</strong>, Principle-in-charge: Jacob van Rijs, Project management: Fokke Moerel • Co-architects:<br />
N-V-O Nuyken von Oefele Architekten • Client: OTEC GmbH & Co. KG • Location: Munich • Completion: 2019<br />
6 7
The unpretentious design with lots of bare concrete recalls the fact that this used to be a factory site.<br />
8 9
Black Box<br />
in<br />
Gold<br />
The Imprint, Seoul<br />
Large façades without any windows are frequently<br />
inevitable for museums, cinemas or department stores,<br />
but they are a real challenge for architects.<br />
The solution found for an entertainment complex in<br />
Seoul consisted of a refined relief – and a golden spot.<br />
10 11
The Imprint EDITION KEIM N°3<br />
In a particularly impressive feature, a complete corner of the building including the eaves bends<br />
upwards. Colour-changing light effects visible at the point where the façade lifts off from the<br />
plaza entice visitors to come inside. The entrance to the night club is given special emphasis:<br />
here the relief is given a coat of golden paint. The golden hue covers part of the main façade<br />
and continues over the corner to the narrow side, up to part of the roof and down to cover the<br />
ground in front of the building. The idea behind it all is only apparent with a bird’s eye view from<br />
above when the surfaces blend into one: when passengers from all over the world come in to<br />
land at the nearby airport, their attention will be caught by the combined effect of the golden<br />
sections that form a large, glowing circular surface. Special lighting reinforces the effect at night:<br />
the golden spot shines brightly and creates the amazing impression as if the building is illuminated<br />
by a giant spotlight.<br />
<strong>Architecture</strong>: <strong>MVRDV</strong>, Principle-in-charge: Winy Maas, Project management: Wenchian Shi • Co-architects:<br />
Gansam Architects & Partners • Client: Paradise Segasammy Co., Ltd. • Location: Seoul, South Korea •<br />
Completion: 2018<br />
The Black Box is a “decorated shed” and reflects characteristic shapes of the neighbouring buildings.<br />
“Paradise City” is an entertainment and leisure complex not far from Incheon, South Korea’s<br />
largest airport. In 2018, the complex was extended with the addition of two illustrious new-builds.<br />
Named “The Imprint”, these two new structures are home to a night club covering around 6,200<br />
square metres and an indoor theme park covering 3,600 square metres. <strong>MVRDV</strong> planned the<br />
buildings as a Black Box in each case, as the respective uses require no daylight. The difficulty<br />
was to design corresponding façades that managed without windows while still acting as an<br />
echo of the surroundings.<br />
The solution uses the famous principle of the “decorated shed”. The outer shell is not developed<br />
from the inside out but forms a totally independent layer on front of the building structure.<br />
The curtain wall façade of both entertainment buildings is constructed of glass-fibre reinforced<br />
concrete panels that reflect the characteristic shapes of the neighbouring buildings, depicting<br />
their windows, doors, arches and stone blocks as a relief pattern – not 1:1, but blind, nonfunctional<br />
and artistically alienated. The relief pattern was inverted so that the pointing between<br />
the stone blocks protrudes from the surface. Most of the 3,869 different concrete modules are<br />
simply monochrome in white to emphasise the shapes and ornaments.<br />
The architects dispensed with conventional entrances. Instead, the façade relief is raised off the<br />
ground in places like a theatre curtain, held by unknown forces.<br />
12 13
A<br />
modern<br />
old town<br />
Ilot Queyries, Bordeaux<br />
What can urban living look like in the 21st century?<br />
A new quarter at the heart of Bordeaux translates the<br />
qualities of the historic city centre into the present day.<br />
14 15
White ceramic panels cover the walls and roofs facing the road, while the façade to the inner courtyard is covered<br />
with ruby-coloured stucco.<br />
16 17
Ilot Queyries<br />
EDITION KEIM N°3<br />
People now live where trains used to shunt. A disused railway site with tracks, sheds and warehouses<br />
is giving way to the new Bastide-Niel quarter, based on plans by <strong>MVRDV</strong>. Located on<br />
the banks of the river Garonne directly opposite Bordeaux’s UNESCO World Heritage city<br />
centre, the new quarter intends to combine typical strengths of old town centres – vibrant mixed<br />
usage in intimate narrow streets and a surprise around every corner – with the achievements<br />
of the modern age: light, air and sun. The architects have now completed a first residential quarter<br />
called Ilot Queyries as a pilot project.<br />
The buildings fill the site to its boundaries, creating a protected inner courtyard on the one hand<br />
and clearly defined streets and alleys on the other, with commercial premises enlivening the<br />
ground floor here and there. The courtyard provides residents with a park-like green space featuring<br />
luxuriant vegetation one storey above ground level, hiding the cars parked in the garage<br />
below. The relatively high share of social housing, accounting for 165 of the 308 homes, meant<br />
that the construction costs had to be kept to a limit. This is why the cars are not parked in an<br />
expensive underground car park, but at lower cost on ground level. Streets and alleys remain<br />
a traffic-free pedestrian zone.<br />
The principle of sloping roofs was also adapted from the old town, but modified accordingly.<br />
In terms of eaves height, the buildings respond to the existing structures in the vicinity, sometimes<br />
with just one storey, growing to four at other points, or rising as high as nine storeys on the river<br />
bank. The roof slopes vary and are always designed to avoid excessive shading of the groundfloor<br />
homes in the building opposite, with a minimum of two hours of sunlight in winter.<br />
White ceramic panels cover the walls and roofs facing the road, while the façade to the inner courtyard is covered<br />
with ruby-coloured stucco.<br />
1 2<br />
CONCEPT<br />
The building structures were<br />
designed according to the<br />
following principles:<br />
1<br />
2<br />
3<br />
Daylight<br />
Natural ventilation<br />
Sunlight at a minimum<br />
of 2h per day in winter<br />
The block in the south therefore remains lower than in the north. The various roof slopes generate<br />
a variety of different interior spaces so that scarcely any of the homes are the same. Instead of<br />
the monotony often exuded by mass housing, here the living space has a unique feel.<br />
The outside spaces also create varied impressions. The façade to the private courtyard is coated<br />
with ruby-coloured stucco, while the street-facing walls and roofs are covered with white ceramic<br />
panels that give the building a crystalline appearance. To prevent any heat-island effect in the<br />
summer despite the city-centre location, multi-storey openings penetrate the building complex at<br />
several points so that the wind wafts through the inner courtyard. The highest point of the jagged<br />
roofs crowns the whole complex with a glass structure that houses a restaurant which offers its<br />
guests magnificent views across the river to the historic centre of Bordeaux.<br />
4<br />
Respect for neihbours<br />
3 4<br />
<strong>Architecture</strong>: <strong>MVRDV</strong>, Principle-in-charge: Winy Maas, Project management: Bertrand Schippan, Jeroen Zuidgeest<br />
• Client: Kaufman & Broad, ADIM • Co-Architects: Flint • Location: Bordeaux, France • Completion: 2021<br />
The quarter combines typical old town centres qualities with the achievements of the modern age: light, air and sun.<br />
18 19
<strong>MVRDV</strong> EDITION KEIM N°3<br />
Villa VPRO, Hilversum, 1997<br />
A three-dimensional open office landscape creates flowing<br />
transitions from one floor to the next, providing the client, a<br />
broadcasting company, with a low-hierarchy environment<br />
for creative working.<br />
WoZoCo, Amsterdam, 1997<br />
The house for elderly residents has whole units cantilevered from the north façade. As a result,<br />
there is less shading of the neighbouring buildings while optimum use is made of the available<br />
land without sealing the ground.<br />
<strong>MVRDV</strong> Greatest Hits<br />
Tianjin Binhai Library, Tianjin, 2017<br />
A spherical auditorium forms the focal point of the<br />
central foyer and reading hall. Instead of walls,<br />
terraced bookshelves form a gently curving landscape<br />
that invites people to walk around, take a<br />
seat and have a read.<br />
Silodam, Amsterdam, 2003<br />
A mixture of different apartment types characterises the interior of the<br />
highly compact building and is reflected by the façade. The building<br />
shell resembles stacked containers and is reminiscent of the location<br />
in the harbour.<br />
Netherlands Pavilion at the Expo, Hanover, 2000<br />
Holland is known for its typical man-made landscapes wrested<br />
from the sea. The pavilion is a humorous take on this cliché and<br />
simply stacks landscapes on top of each other for the purposes<br />
of the exhibition.<br />
Depot Boijmans Van Beuningen, Rotterdam, 2021<br />
The art depot makes the whole collection of the Boijmans Van Beuningen<br />
collection accessible to the public. The glass façade reflects the<br />
neighbouring museum, while a public rooftop garden replaces the<br />
section of the museum park that was taken up by the building.<br />
20 21
Rejuvenation<br />
project<br />
Concordia Design, Wrocław<br />
At the heart of the city, a start-up centre breathes<br />
new life into an old 19th century building.<br />
The substantially extended building not only offers<br />
office space for start-ups, but also has a café and<br />
a rooftop terrace to attract the general public.<br />
22<br />
23
Concordia Design EDITION KEIM N°3<br />
The only building on SłodowaI Island to survive World War 2.<br />
Water is the dominating element in the centre of Wrocław, with the river Oder flowing around<br />
several islands whose green spaces make the city centre particularly attractive. Słodowa Island<br />
and its park have also become a popular meeting place, particularly for young people, as<br />
demonstrated among others by all the graffiti on the embankment. The only building to survive<br />
World War 2 has now been renovated and modified so that it can be used in a way that takes<br />
account of the island’s character.<br />
The company Concordia Design now offers co-working spaces in the house for creatives and<br />
young start-ups. To keep the building lively even outside office hours, <strong>MVRDV</strong> has integrated<br />
a café with direct access to the park, as well as a roof-top terrace as a party location, creating<br />
a mixture of rooms for work and leisure.<br />
To do so, the solid old building from the 19th century with its regular window grid was simply<br />
extended by a few axes without any fuss. Although the windows in the extension match the<br />
pattern in the existing building, they become a little bigger with every axis. This makes the<br />
punctuated façade increasingly light and transparent until it becomes an almost totally glazed<br />
façade at the other end of the building.<br />
24 25
Concordia Design<br />
EDITION KEIM N°3<br />
The café is located at this point. A three-storey glass front opens onto the park, while also giving<br />
a view of the interior with a large mural by the Polish artist Alicja Biała. The principal theme of<br />
the mural is deceleration and contact with nature. At the same time, the colourful artwork with<br />
its comic-like mythical creatures makes reference to the graffiti that can be seen on the island,<br />
and that also covered the back of the building before it was renovated. The height of the café<br />
offers a special spatial experience, with a stepped transition from three storeys to just one.<br />
The same stepped concept can also be found at the other end, behind the façade of the gutted<br />
old building. Here the bricks are visible on the inside, at least where the walls are not lined with<br />
wooden slats to improve the acoustics in the hall-like space that is used for events. Hanging<br />
from the ceiling, there is a modern abstract version of a chandelier, paying tribute to the historic<br />
origins of the building.<br />
Longitudinal section through the historical building and the extension<br />
The top floor features an open-air terrace, protected from the wind by glass on all sides, providing<br />
its guests with splendid views across the river. The structure in the middle of the top floor<br />
with the lush vegetation on its walls looks as if part of the park had been simply transported<br />
up to the fifth floor. This gives the city recompense for what the building extension took away,<br />
to the benefit not only of those using the offices: instead, everyone can now profit from the<br />
building in this special location.<br />
<strong>Architecture</strong>: <strong>MVRDV</strong>, Principle-in-charge: Nathalie de Vries, Project management: Fokke Moerel • Client: Concordia<br />
Design • Location: Breslau, Poland • Completion: 2020<br />
Clear view of the large mural by the Polish artist Alicja Biała.<br />
26 27
Paddling<br />
in<br />
Ruins<br />
Tainan Spring<br />
The structural remains of a shopping centre have been<br />
transformed into a lively public space with a pool and<br />
abundant vegetation. This shows what can be done<br />
in city centres with commercial buildings that have<br />
become superfluous in the age of online shopping.<br />
28 29
Tainan Spring EDITION KEIM N°3<br />
Tainan is the sixth largest city of Taiwan with a population of 1.9 million people. For many years<br />
it was also the main port in the country. In 1983, part of the old harbour near the city centre<br />
was filled in order to build a large shopping centre. Like so many other buildings of its kind, there<br />
then came a time when it was no longer fit for purpose. In the end it was just an empty building<br />
that spread a feeling of desolation that definitely did not go with the image of an intact, lively<br />
city centre.<br />
And so it was demolished and meticulously recycled – but not completely: the architects have<br />
transformed the underground parking level into a sunken public plaza. Part of the building<br />
remnants now act as a peripheral shady arcade. In the middle, an organically shaped pool<br />
tempts people to put their feet in the water. Young families in particular like to come and<br />
let their children have a paddle. Furthermore, in hot weather, sprayers create clouds of mist to<br />
help visitors to keep cool.<br />
Bushes and trees have been planted to improve the micro-climate in the densely built-up city<br />
centre. They are still relatively small, but in time they will overgrow the plaza. Generally speaking,<br />
Tainan is a very grey city with little road-side vegetation, so that the former shopping centre<br />
is gradually evolving into a green oasis. The concrete skeleton of the building was artfully<br />
dismantled to leave behind a number of follies that can in due course be converted into shops,<br />
kiosks and other amenities. They are lit up effectively at night.<br />
Instead of just flattening everything in one fell swoop and replacing it with something completely<br />
new, the project pays double tribute to local history: the lowered pool can be seen as a kind<br />
of homage to the harbour basin that used to be here. And the orchestrated building remnants<br />
recall the demolished mall where Tainan’s urban society came to shop for decades, now rising<br />
up out of the ruins like a modern version of the Forum Romanum. Or, to use the words of <strong>MVRDV</strong><br />
founder Winy Maas: “In Tainan Spring, people can bathe in the overgrown remains of a<br />
shopping mall. Children swim in the ruins of the past.”<br />
<strong>Architecture</strong>: <strong>MVRDV</strong>, Principle-in-charge: Winy Maas • Project management: Wenchian Shi, Jeroen Zuitgeest •<br />
Client: Tainan City Government • Location: Tainan, Taiwan • Completion: 2020<br />
Clouds of mist help visitors to keep cool and create a poetic atmosphere.<br />
30 31
Tainan Spring<br />
EDITION KEIM N°3<br />
Successful transformation: ruins of the past become a vibrant public space.<br />
32 33
Interview<br />
EDITION KEIM N°3<br />
Jacob van Rijs<br />
Jacob van Rijs is the 'VR'<br />
in <strong>MVRDV</strong>. The foundingpartner<br />
of the firm lives and<br />
works in the Netherlands,<br />
in other words below sealevel,<br />
and therefore has a<br />
vested interest in minimising<br />
the climate impact of his projects.<br />
We spoke to him about<br />
the growing significance of<br />
sustainable construction.<br />
Since when have ecological issues played a<br />
major role in <strong>MVRDV</strong>’s work?<br />
There are naturally many aspects involved<br />
here. Actually, it’s something we have always<br />
paid attention to, but more along the lines of<br />
building something special that will hopefully<br />
have a long service life. Right from the start<br />
we often worked with green roofs, even if this<br />
was more a case of making attractive use of<br />
the surfaces or letting a building blend visually<br />
with the landscape. Nevertheless, they still<br />
make a contribution to sustainability.<br />
Which would you say was the first project<br />
with a specific focus on sustainability?<br />
Perhaps it all began with the Expo Pavilion in<br />
Hanover.<br />
Seriously? It was vacant for 20 years because<br />
a solution to reuse it couldn’t be found.<br />
Yes, but why did it survive these 20 years?<br />
Because it is something special and people<br />
liked it. That’s why no-one had the heart to<br />
tear it down – and the grey energy it contained<br />
was not destroyed. The aesthetic or<br />
design component of sustainability is often<br />
underestimated. But first and foremost, we<br />
planned it to be a highly efficient, compact<br />
building. It consumed little of the landscape<br />
and left most of the plot free of buildings.<br />
Perhaps this aspect was less obvious back<br />
then, but now the open space allows for considerable<br />
redensification. We are currently<br />
converting the pavilion into co-working space,<br />
while the rest of the plot is being used<br />
for constructing an office building and 370<br />
student apartments, without consuming any<br />
more open countryside.<br />
How do you work today to draw up sustainability<br />
concepts for your projects?<br />
We are meanwhile organised into 8 teams<br />
consisting of 20 to 25 people. Each team has<br />
its own LEED or BREEAM assessor with special<br />
know-how in this field. These in-house experts<br />
then help to reduce the carbon footprint<br />
of a building, for example. Of course we don’t<br />
strive to obtain an official certificate for every<br />
project, that depends entirely on the client, but<br />
we do try to reduce the environmental impact.<br />
Which of your buildings has achieved the<br />
most in this respect?<br />
That’s hard to say. Perhaps we should take<br />
a look in 50 years to see which of our buildings<br />
are still standing and still in use. After<br />
all, what’s the point of a zero-energy house if<br />
it is demolished again after a relatively short<br />
time? The technical aspects are important of<br />
course. For a long time the main concern was<br />
how much energy buildings consume when in<br />
use. That is meanwhile pretty well under control.<br />
The main issue now is the carbon footprint<br />
of the materials used in the building process.<br />
However, at some point, the laws and regulations<br />
that are getting stricter all the time will<br />
ensure that most projects will be on a comparable<br />
level in this respect too. Durability will<br />
become more important. For a building to<br />
have a long service life, people must love it<br />
and appreciate it so that they treat it well. It’s<br />
also a case of how easily a building can be<br />
adapted and converted. I expect discussions<br />
to focus more on this in future.<br />
Planned reuse and extension of the Netherlands Pavilion on the Expo grounds, Hanover, 2020<br />
34 35
<strong>MVRDV</strong><br />
EDITION KEIM N°3<br />
Latest Projects<br />
Ongoing or recently completed<br />
The Pyramid<br />
Tirana<br />
The gigantic National Museum<br />
is being transformed<br />
into a youth centre – with<br />
cafés as well as education<br />
and leisure facilities. New<br />
room boxes, trees and glazed<br />
building sections break<br />
up the monumental design,<br />
while at the same time<br />
people can climb up the<br />
building at the heart of the<br />
city as if it were a mountain.<br />
Radio Hotel & Tower<br />
New York<br />
Valley<br />
Amsterdam<br />
Nieuw Bergen<br />
Eindhoven<br />
The hyper-modern housing<br />
project explores the possibilities<br />
of urban densification.<br />
Crystal-shaped building<br />
structures give a view of the<br />
sky even on the ground floor<br />
and reinterpret the historic<br />
sloping roofs of the surroundings.<br />
Urban gardening<br />
brings nature into the city.<br />
A public footpath zig-zags up the fivestorey<br />
plinth for retail, offices and culture.<br />
Three large apartment blocks rise above<br />
this level, crowned by a bar that offers<br />
views of the city. The intensive vegetation<br />
of terraces and roofs is designed to create<br />
a green picture all year round.<br />
The sheer volume of the room<br />
programme with hotel, retail<br />
and office space gives a<br />
nod to the neighbourhood<br />
in a design that seems to<br />
stack the typical structures<br />
of the surroundings on top<br />
of each other. They differ<br />
in terms of window pattern<br />
and colour schemes that are<br />
based on the shop fronts in<br />
the neighbourhood.<br />
More Projects: www.mvrdv.com<br />
36 37
Published by<br />
KEIMFARBEN GMBH<br />
Keimstraße 16/86420 Diedorf/Tel. +49 821 4802-0<br />
www.keim.com/info@keimfarben.de<br />
IMPRINT<br />
"Good planning should be<br />
courageous. It is easy to<br />
Texts<br />
Christian Schönwetter<br />
www.schoenwetterjournalismus.de<br />
Graphics<br />
Susanne Mandl<br />
www.sumadesign.de<br />
Translation<br />
AGENDA TRANSLATIONS<br />
www.agendatranslations.de<br />
Picture credits<br />
Cover Ossip van Duivenbode<br />
p. 3 Eric Smits<br />
p. 5 Ossip van Duivenbode<br />
p. 6 Ossip van Duivenbode<br />
p. 8/9 Ossip van Duivenbode<br />
p. 11 Ossip van Duivenbode<br />
p. 12 Ossip van Duivenbode<br />
p. 13 Ossip van Duivenbode<br />
p. 15 Ossip van Duivenbode<br />
p. 16/17 Ossip van Duivenbode<br />
p. 19 Ossip van Duivenbode<br />
p. 20/21 Ossip van Duivenbode (Tanjin Library, Depot Boijmas van Beuningen)<br />
p. 22 Julius Sokolwski/Maciej Lulko<br />
p. 24 Julius Sokolwski/Maciej Lulko<br />
p. 25 Julius Sokolwski/Maciej Lulko<br />
p. 26 Julius Sokolwski<br />
p. 29 Daria Scagliola<br />
p. 31 Daria Scagliola<br />
p. 32/33 Daria Scagliola<br />
p. 34 Barbra Verbij<br />
p. 36/37 Renderings by <strong>MVRDV</strong>, WAX, Photos Ossip van Duivenbode<br />
make people happy by giving<br />
them what they expect.<br />
But it is much better to show<br />
them how an unexpected<br />
approach can make their<br />
lives better in some respects.”<br />
<strong>MVRDV</strong><br />
Many thanks to <strong>MVRDV</strong> for their generous, uncomplicated support!<br />
KEIM. COLOURS FOR EVER.<br />
38 39
40


