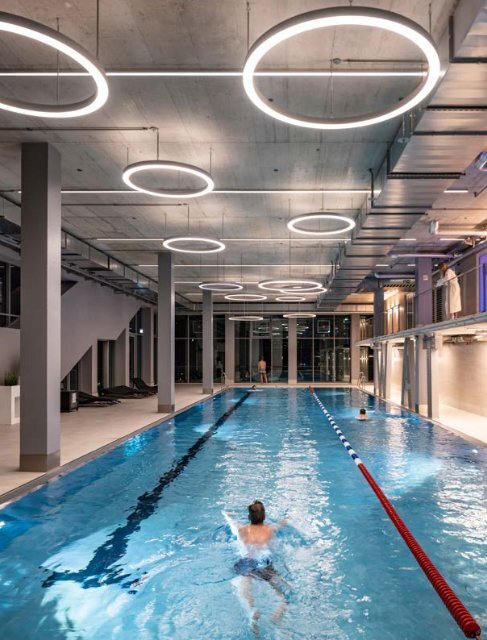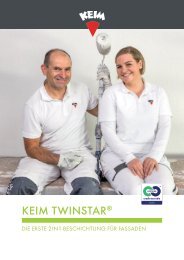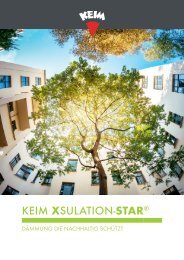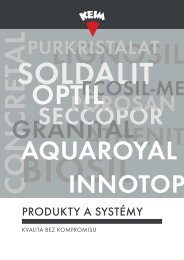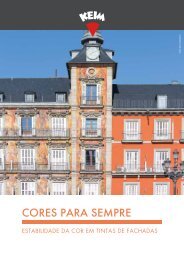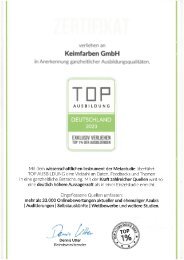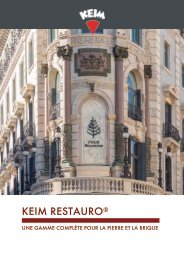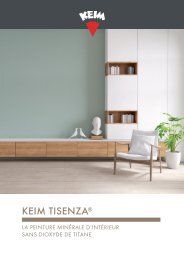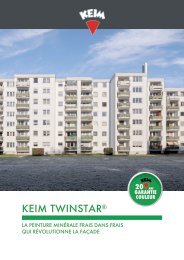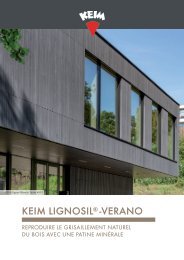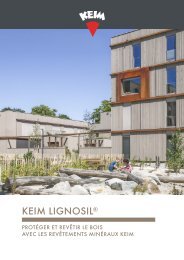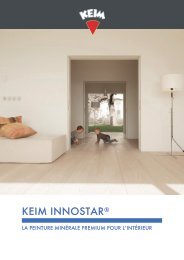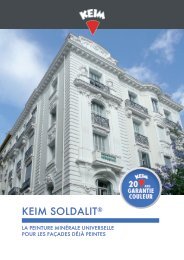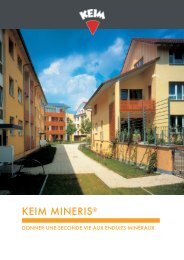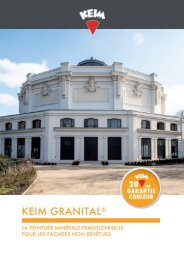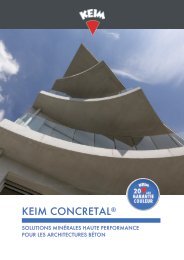MVRDV: Optimistic Architecture (English)
You also want an ePaper? Increase the reach of your titles
YUMPU automatically turns print PDFs into web optimized ePapers that Google loves.
EDITION KEIM N°3<br />
That is exactly what has been done – with the addition of a glass façade and peripheral balconies.<br />
As in Hanover, the architects designed a compact cube of levels stacked on top of each<br />
other, connected by an elevator tower rather than an interior core, together with an external<br />
staircase curling around the building. With the staircase also providing structural stability, it was<br />
possible to design the building without load bearing walls on the inside. This allowed for highly<br />
flexible rooms that can be put to a wide range of different uses. The ground floor is currently<br />
where bars and restaurants welcome their guests; a club shares the top floor with the offices of<br />
Audi Business Innovations, with a gym and swimming pool on the storeys in between. If one of<br />
these tenants moves out, the rooms can be put to almost any other purpose, from a kindergarten<br />
to a supermarket. This would not entail any extensive modifications to the actual construction,<br />
so that the building can be expected to have a particularly long service life. The extra-high<br />
ceilings with 5.5 metres between each floor create even more flexibility and allow for mezzanines<br />
to be added if needed. The tenants have used this potential and created fascinating,<br />
open interior landscapes, partly over two storeys, offering a wide range of views. The unpretentious<br />
design with lots of bare concrete recalls the formerly rough, raw atmosphere that<br />
prevailed on the factory premises.<br />
To liven up the façades, the architects wanted to use lettering as an ornament. The winners of<br />
the corresponding art competition, Christian Engelmann and Beate Engl from Munich, had the<br />
idea of using common expressions taken from the German version of Donald Duck comics<br />
as storey-high neon lettering fitted to the balconies. The gym façade is now punctuated by a<br />
groaning “PUH” (“WHEW”) and “HMPF” (“HMPH”) while an ecstatic “WOW” and “AAHHH”<br />
indicates what goes on behind the windows of the Audi think tank. This art concept pays tribute<br />
to the former neon signage of the Pfanni factory and to the graffiti culture that is still visible in<br />
the neighbourhood today as a remnant of the Kunstpark Ost era.<br />
<strong>Architecture</strong>: <strong>MVRDV</strong>, Principle-in-charge: Jacob van Rijs, Project management: Fokke Moerel • Co-architects:<br />
N-V-O Nuyken von Oefele Architekten • Client: OTEC GmbH & Co. KG • Location: Munich • Completion: 2019<br />
6 7


