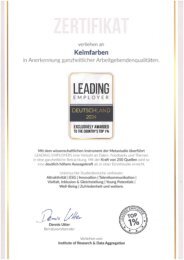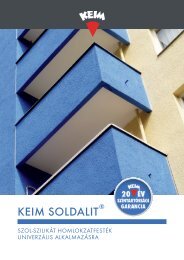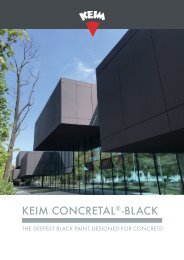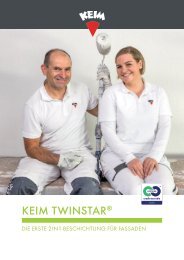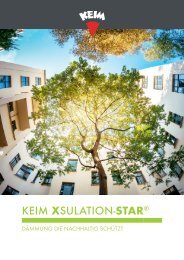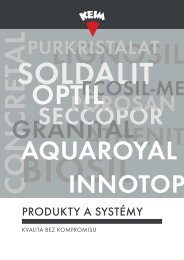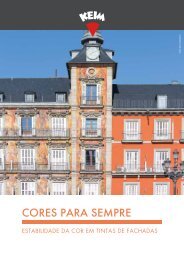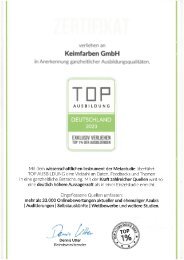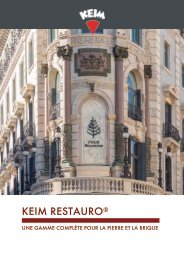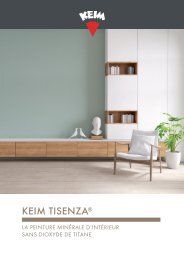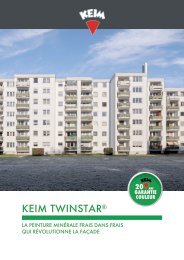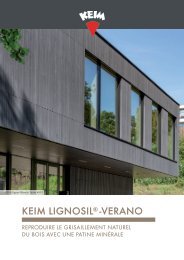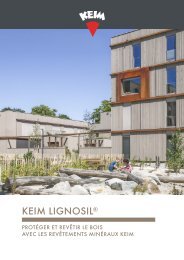MVRDV: Optimistic Architecture (English)
You also want an ePaper? Increase the reach of your titles
YUMPU automatically turns print PDFs into web optimized ePapers that Google loves.
The Imprint EDITION KEIM N°3<br />
In a particularly impressive feature, a complete corner of the building including the eaves bends<br />
upwards. Colour-changing light effects visible at the point where the façade lifts off from the<br />
plaza entice visitors to come inside. The entrance to the night club is given special emphasis:<br />
here the relief is given a coat of golden paint. The golden hue covers part of the main façade<br />
and continues over the corner to the narrow side, up to part of the roof and down to cover the<br />
ground in front of the building. The idea behind it all is only apparent with a bird’s eye view from<br />
above when the surfaces blend into one: when passengers from all over the world come in to<br />
land at the nearby airport, their attention will be caught by the combined effect of the golden<br />
sections that form a large, glowing circular surface. Special lighting reinforces the effect at night:<br />
the golden spot shines brightly and creates the amazing impression as if the building is illuminated<br />
by a giant spotlight.<br />
<strong>Architecture</strong>: <strong>MVRDV</strong>, Principle-in-charge: Winy Maas, Project management: Wenchian Shi • Co-architects:<br />
Gansam Architects & Partners • Client: Paradise Segasammy Co., Ltd. • Location: Seoul, South Korea •<br />
Completion: 2018<br />
The Black Box is a “decorated shed” and reflects characteristic shapes of the neighbouring buildings.<br />
“Paradise City” is an entertainment and leisure complex not far from Incheon, South Korea’s<br />
largest airport. In 2018, the complex was extended with the addition of two illustrious new-builds.<br />
Named “The Imprint”, these two new structures are home to a night club covering around 6,200<br />
square metres and an indoor theme park covering 3,600 square metres. <strong>MVRDV</strong> planned the<br />
buildings as a Black Box in each case, as the respective uses require no daylight. The difficulty<br />
was to design corresponding façades that managed without windows while still acting as an<br />
echo of the surroundings.<br />
The solution uses the famous principle of the “decorated shed”. The outer shell is not developed<br />
from the inside out but forms a totally independent layer on front of the building structure.<br />
The curtain wall façade of both entertainment buildings is constructed of glass-fibre reinforced<br />
concrete panels that reflect the characteristic shapes of the neighbouring buildings, depicting<br />
their windows, doors, arches and stone blocks as a relief pattern – not 1:1, but blind, nonfunctional<br />
and artistically alienated. The relief pattern was inverted so that the pointing between<br />
the stone blocks protrudes from the surface. Most of the 3,869 different concrete modules are<br />
simply monochrome in white to emphasise the shapes and ornaments.<br />
The architects dispensed with conventional entrances. Instead, the façade relief is raised off the<br />
ground in places like a theatre curtain, held by unknown forces.<br />
12 13



