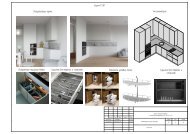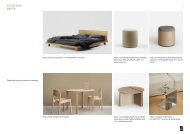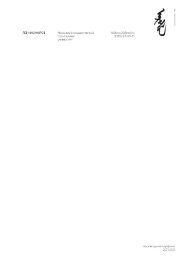Портфолио. Вальдемар Бакои
You also want an ePaper? Increase the reach of your titles
YUMPU automatically turns print PDFs into web optimized ePapers that Google loves.
W
PORTFOLIO<br />
2020 - 2022
cv<br />
education<br />
Moscow Architectural Institute<br />
Yury Grigoryan’s (MEGANOM) studio - A*<br />
2017 - 2022<br />
2019 - 2022<br />
work experience<br />
Architectural bureau «GRAN»<br />
Pavel Andreevs’s workspacev<br />
Architectural bureau MEGANOM x studio A*<br />
(Pushkin Museum - Rhizosphere project)<br />
ÖMAHKÖ<br />
(media / art / design studio)<br />
19 / 03<br />
20 / 03<br />
19 / 09<br />
skills<br />
3Ds max + corona<br />
Rhinoceroes<br />
Revit<br />
Photoshop<br />
Illustrator<br />
Autocad<br />
Unreal Engibe V<br />
Grasshopper<br />
Indesign<br />
languages<br />
English<br />
Kurdish<br />
Russian<br />
contact<br />
WALDEMAR<br />
BAKOI<br />
bakoi@list.ru<br />
https:// www.instagram.com / t.och.k.a
contents<br />
1. TRIGGER PLATFORM / DIPLOMA<br />
3<br />
2. THE NEW NEW NEW MUSEUM<br />
19<br />
3. CASKET - HOUSE DISTRICT IN MSU<br />
25<br />
4. PUSHKIN MUSEUM / RECONSTRUCTION HOUSE 11<br />
31<br />
5. SCHOOL - MUSEUM<br />
35<br />
6. PHENOMENON<br />
41<br />
ÖMAHKÖ<br />
43<br />
AH<br />
45
1. TRIGGER PLATFORM / DIPLOMA<br />
student project<br />
The project is located in the south-west of Moscow in the Yasenevo district. The site itself is a kind of center of the<br />
district, which previously had an entertaining function, since every summer season various events were organized<br />
there - festivals, an amusement park, fairs, etc., in winter the entire site was flooded to organize a winter skating<br />
rink. And for a long time, until the site turned into a wasteland, this place always blew, the spirit of fun. The main<br />
incentive for choosing this place is to recreate the former entertainment center and create a strong point of attraction<br />
within the area, both for locals and guests from all over the city, by organizing an «entertainment palace» on it.<br />
The question arose, how and thanks to what it is possible to organize such a space that could contribute to such a strong<br />
impulse of crowding people in one place? The answer was found after analyzing the internal plots of the ancient Roman<br />
Agora, which included: a city market, workshops (handicrafts), temples, statues and amphitheatres for performances.<br />
3
student project<br />
LETTER<br />
«Faith in the genius of everyone, an artist and a scientist lives in each of us. Any manifestation of identity in society<br />
can save the world. In communication with each other, we are able to make breakthroughs. Look around, choose,<br />
and act! Choose what you would like to do, watch how someone else does it... Analyze everything that is around<br />
you, understand what you are hooked on, what is interesting and start doing! Learn how to handle instruments,<br />
machinery, or simply listen and enjoy the melody being taught by the people in the palace environment. Dance,<br />
socialize or just get up where you can see or hear other people make things work! Sit on one of the many steps of<br />
the amphitheaters with food, a book, a game or a drink and «scatter», become part of the platform. Learn to look<br />
after others, learn to share experiences and opinions, help and enjoy the moment. Be natural, don’t be afraid to<br />
be funny and crazy, start a riot, turn everything upside down, create or just sit down, be an observer of what is<br />
happening, lie down and look, look for a mirror image of that ideal interaction between you in the clear sky above ...»<br />
house<br />
theatre<br />
«sсene»<br />
workshop<br />
park<br />
5
facade<br />
student project<br />
7
A<br />
1.АПАРТАМЕНТЫ<br />
сечение С-1<br />
A-1<br />
2.3<br />
4.ТЕАТР<br />
A<br />
E<br />
2.МАСТЕРСКИЕ<br />
сечение C-1<br />
2.1<br />
2.2<br />
E<br />
B-4<br />
5.ПЛОЩАДЬ<br />
B<br />
D<br />
D<br />
B<br />
3.БИБЛИОТЕКА<br />
сечение C-1<br />
B-4<br />
general plan<br />
student project<br />
B-3 B-3<br />
B-2 B-2<br />
B-1 B-1<br />
A-1<br />
9
969<br />
5530<br />
5800<br />
5800<br />
5800<br />
A<br />
A-1 A-1 A-1 A-1<br />
A<br />
C-2 C-2<br />
C<br />
C-1 C-1 C-1<br />
C-1<br />
7660<br />
3870<br />
3890<br />
3890<br />
3890<br />
3890<br />
3890<br />
3890<br />
3890<br />
3890<br />
3890<br />
3890<br />
6430<br />
+34.100<br />
+29.270<br />
+5.300<br />
C<br />
-0.200 WALDEMAR<br />
5530<br />
5800<br />
5800<br />
5800<br />
C-2<br />
C<br />
8770<br />
C-2<br />
C<br />
plans / section<br />
student project<br />
B-4<br />
84 0 75 0 6 0 6 0 6 0 6 0 6 0 6 0 6000 6 0 6 0 6 0 6 0 6 0 6000 6000 6 0 6 0 6000 6 0 6 0<br />
B B<br />
B-1<br />
B-1<br />
B-2 B-2<br />
B-3<br />
B-3<br />
B-4<br />
workshop plan<br />
A A<br />
house plans<br />
A-1<br />
35 599<br />
5900 5800<br />
5900 5800 1475<br />
A-1<br />
11
+25.750<br />
+3.800<br />
+0.000<br />
E<br />
E<br />
E<br />
E<br />
+9.600<br />
+2.800<br />
+0.000<br />
- 4.200<br />
plans / section<br />
student project<br />
13
model<br />
student project<br />
15
17<br />
student project
2. THE NEW NEW NEW MUSEUM<br />
student project<br />
situation plan<br />
detail<br />
The main idea is to connect with the already existing SANAA and OMA museums a complex of three,<br />
affecting common transitions. One possible element is the «city room», which is made up for by the missing<br />
large spaces of the adjoining museum. A «city room» with an open shelf pulled out of the SANAA museum<br />
exists in this scenario. A curtain is like a banner, like a wall that hides and facilitates the action of the room.<br />
facades<br />
sections<br />
sweep along the street Bowery<br />
19
student project<br />
The gold leaf cladding adds character at the end of Bowery Street. Each floor has an individual planning solution,<br />
depending on the expositions. The entrance to the «city room» comes from the street. There is a garden on the top floor.<br />
21<br />
plans
23<br />
student project
3. CASKET - HOUSE DISTRICT IN MSU<br />
student project<br />
district MSU<br />
25
model<br />
student project<br />
The project is a structure in which all apartments will be perceived differently, since each of the window openings<br />
has a different configuration, as a result of which the different shape of the windows will let in different light.<br />
facades<br />
plans<br />
sweep along the street MSU<br />
27
MSU model district<br />
student project<br />
29
4. PUSHKIN MUSEUM / HOUSE 11<br />
work project<br />
drainpipes<br />
cornice<br />
fencing<br />
stairs<br />
plinth<br />
facade<br />
roof / flashlight<br />
interior<br />
porch<br />
windows / door<br />
pipe / mezzanine<br />
furniture<br />
31
the status quo<br />
proposal<br />
work project<br />
33
6. SCHOOL - MUSEUM<br />
student project<br />
situation plan<br />
general plan<br />
EXPERIMENT<br />
The main principle and task was to organize the educational space, not in its formal presentation. The main thesis is «the<br />
best school space is a space that was not originally formed as a school.» From this follows the question, what should it be,<br />
the very space of the school, stimulating to learn and comfortably exist in it? The answer to this question was the study of the<br />
spaces of the museum. The space of the museum is always unpredictable and educational, when we get there we always<br />
see certain «exhibits» and want to get acquainted with something new or old. By integrating these indicators into the school<br />
and approaching it as a museum, it is possible to create a new protocol for organizing the spaces of an educational cluster.<br />
-1 2 3 4<br />
floor plans<br />
METHOD AND SOLUTION<br />
The space of the school was assembled by «gluing» clippings from dozens of museums and organized so<br />
that all the walls are furniture in which children can sit, take something, create and put something «of their<br />
own» into them. The complex organization of space is filled with various types of rooms, laboratories and halls.<br />
facade<br />
35
painting / plan<br />
student project<br />
37
axonometry / rooms<br />
student project<br />
1st floor<br />
2nd floor<br />
3rd floor<br />
4th floor<br />
39
5. PHENOMENON<br />
student project
ÖMAHKÖ<br />
student project<br />
“Notre Dame” ring<br />
“Notre Dame” sweater<br />
Collaboration with Mathieu Kassovitz<br />
on release of a movie “La Haine“ in<br />
Russia<br />
“We are a media about modern culture, fashion and art; a creative bureau that thinks<br />
and develops advertisements and events for large corporations; a trading platform<br />
with a full cycle production and our own products.<br />
Our goal is to create a local platform that can bring everyone together: artists,<br />
designers, musicians, characters and creators. We do everything to create a new<br />
society. We already have a base of 300 000 followers and it only keeps getting<br />
bigger”.<br />
“Temple“. Collaboration project with<br />
Virgil Abloh “OFF-White“.<br />
“Astral“ sweater. Ongoing camplaign<br />
“The Keeper of the forest’. Necklace<br />
and ring inspired by Japanese animated<br />
movie “My neighbour Totoro”<br />
Ö editorial 2020<br />
sweather “Red Square”<br />
“Ram Dass” collection. A tribute to the<br />
world famous spiritual guru Richard<br />
Alpert<br />
43
A.H<br />
сreative association<br />
A.H is a creative association of Alexan V., Nurkhan O. and Waldemar B.,<br />
architects who graduated from the Moscow Architectural Institute and also<br />
studied in Paris ENSA, France. We’ve worked in such bureaus as<br />
MEGANOM, Arch(e)type, RAY group, GRAN and also tried ourselves in many<br />
other areas besides architecture.<br />
Our team managed to implement both architectural projects and<br />
projects in the field of jewelry, fashion design, 3D, motiondesign and gamedesign.<br />
We also launched a media platform about architecture, fine arts and photography<br />
“A.H.mag” a few years ago.<br />
Trying to push ourselves to the limit, we are constantly looking for new<br />
opportunities to implement our creative ideas, not being afraid to explore new,<br />
previously unknown areas. Working as a team, we were able to fully unlock the<br />
potential of each other.<br />
45
Jewellery projects | silver pendants<br />
Blacked silver pendant, handwork,<br />
insp. by Isamu Noguchi<br />
“Black Sun“<br />
Sterling silver pendant, handwork,<br />
insp. by Hermann Rosa<br />
“Brothers“<br />
Sterling silver pendant, handwork,<br />
insp. by Le Corbusier<br />
“Open Hand“<br />
47
ALTERNA METAVERSE<br />
web3<br />
Alterna - a project of a virtual city of the future based on web3, each resident is an<br />
avatar of a real user. The project is designed to unite people around the world, giving<br />
them the opportunity to express themselves in the meta world<br />
main avatar face sculpt<br />
main avatar poster<br />
main avatar concept<br />
49
YUKI BAR<br />
Almaty, Kazakhstan<br />
work project<br />
“YUKI” bar - the unspoken mascot of the city. An inaccessible attraction point of<br />
Almaty. “It’s heart is a luminary-flower, which blooms at sunset, blooms at night and<br />
falls asleep in the morning.”<br />
By shifting the function to the background, we were able to see the huge social<br />
potential of the project. From this point of view, it is a “radio tower”, only instead of<br />
radio waves, we use light. YUKI has several lighting control tools, using and<br />
combining which the bar “reacts” to the natural situation surrounding it, significant<br />
dates of the city and the world as a whole + events inside the bar, creating a light<br />
dance of two elements.<br />
51
VIRTUAL ARENA

















