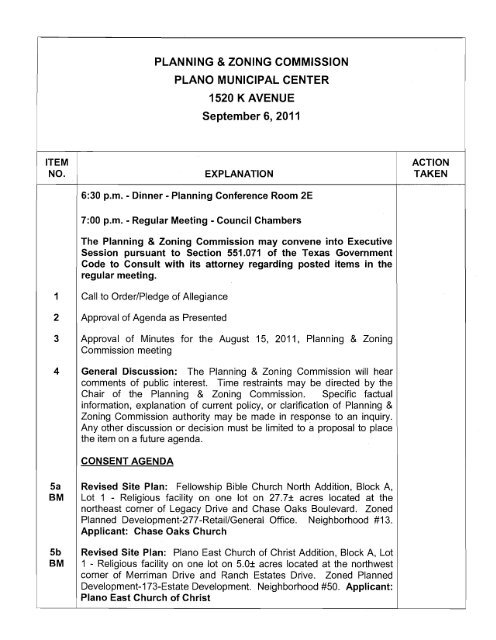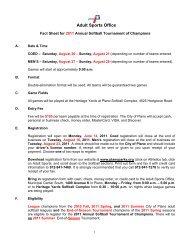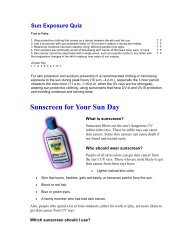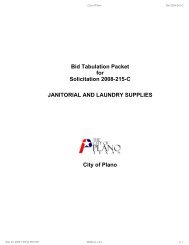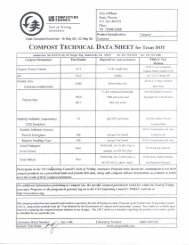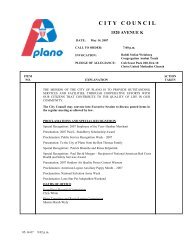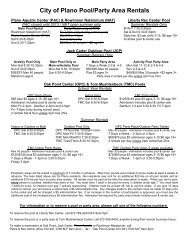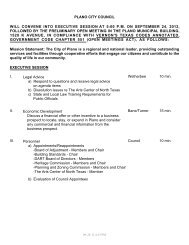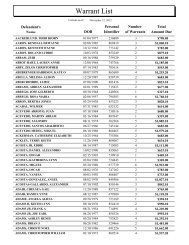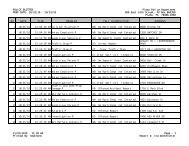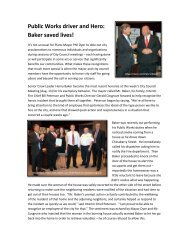R/O-2 - City of Plano
R/O-2 - City of Plano
R/O-2 - City of Plano
You also want an ePaper? Increase the reach of your titles
YUMPU automatically turns print PDFs into web optimized ePapers that Google loves.
PLANNING &ZONING COMMISSION<br />
PLANO MUNICIPAL CENTER<br />
1520 K AVENUE<br />
September 6, 2011<br />
ITEM ACTION<br />
NO. TAKEN<br />
EXPLANATION<br />
6:30 p.m. - Dinner - Planning Conference Room 2E<br />
7:00 p.m. - Regular Meeting - Council Chambers<br />
The Planning & Zoning Commission may convene into Executive<br />
Session pursuant to Section 551.071 <strong>of</strong> the Texas Government<br />
Code to Consult with its attorney regarding posted items in the<br />
regular meeting.<br />
1 Call to Order/Pledge <strong>of</strong> Allegiance<br />
2 Approval <strong>of</strong> Agenda as Presented<br />
3 Approval <strong>of</strong> Minutes<br />
Commission meeting<br />
for the August 15, 2011, Planning & Zoning<br />
4 General Discussion: The Planning & Zoning Commission will hear<br />
comments <strong>of</strong> public interest. Time restraints may be directed by the<br />
Chair <strong>of</strong> the Planning & Zoning Commission. Specific factual<br />
information, explanation <strong>of</strong> current policy, or clarification <strong>of</strong> Planning &<br />
Zoning Commission authority may be made in response to an inquiry.<br />
Any other discussion or decision must be limited to a proposal to place<br />
the item on a future agenda.<br />
5a<br />
8M<br />
5b<br />
8M<br />
CONSENT AGENDA<br />
Revised Site Plan: Fellowship Bible Church North Addition, Block A,<br />
Lot 1 - Religious facility on one lot on 27.7± acres located at the<br />
northeast corner <strong>of</strong> Legacy Drive and Chase Oaks Boulevard. Zoned<br />
Planned Devel.opment-277 -Retail/General Office. Neighborhood #13.<br />
Applicant: Chase Oaks Church<br />
Revised Site Plan: <strong>Plano</strong> East Church <strong>of</strong> Christ Addition, Block A, Lot<br />
1 - Religious facility on one lot on 5.0± acres located at the northwest<br />
corner <strong>of</strong> Merriman Drive and Ranch Estates Drive. Zoned Planned<br />
Development-173-Estate Development. Neighborhood #50. Applicant:<br />
<strong>Plano</strong> East Church <strong>of</strong> Christ
5c<br />
BM<br />
5d<br />
BM<br />
5e<br />
EH<br />
5f<br />
EH<br />
6<br />
EH<br />
7<br />
BM<br />
SA<br />
EH<br />
PLANNING & ZONING COMMISSION September 6,2011<br />
Final Plat: Renner SVC Substation Addition, Block 1. Lot 1 - Electrical<br />
substation on one lot on 44.2± acres located on the south side <strong>of</strong> <strong>Plano</strong><br />
Parkway, 390± feet east <strong>of</strong> Fulgham Road. Zoned Light Industrial-1/190<br />
Tollway/<strong>Plano</strong> Parkway Overlay District. Neighborhood #55.<br />
Applicant: Oncor Electric Delivery Company<br />
Preliminary Plat: Normandy Estates Addition. Block A, Lot 5 - Day<br />
care center on one lot on 1.7± acres located at the northwest corner <strong>of</strong><br />
Tennyson Parkway and West Spring Creek Parkway. Zoned<br />
Commercial Employment.<br />
LP<br />
Neighborhood #14. Applicant: CM <strong>Plano</strong>,<br />
Revised Conveyance Plat: Turnpike Commons Addition, Block 3, Lot<br />
2 - One conveyance lot on 13.9± acres located at the northeast corner<br />
<strong>of</strong> Renner Road and Wyngate Boulevard. Zoned Planned<br />
Development-207 -Retail/190 Tollway/<strong>Plano</strong> Parkway Overlay District.<br />
Neighborhood #68. Applicant: Turnpike Commons <strong>of</strong> <strong>Plano</strong>, LLC<br />
Preliminary Plat: Franklin Park at Canyon Creek, Block 1. Lot 3 -<br />
Commercial pet sitting/kennel (indoor pens) on one lot on 2.1± acres<br />
located on the east side <strong>of</strong> Independence Parkway, 500± feet south <strong>of</strong><br />
<strong>Plano</strong> Parkway. Zoned Planned Development-382-Retail/General<br />
Office/190 Tollway/<strong>Plano</strong> Parkway Overlay District. Neighborhood #65.<br />
Applicant: <strong>Plano</strong> Parkway Investments, LP<br />
END OF CONSENT AGENDA<br />
PUBLIC HEARINGS<br />
Public Hearing: Zoning Case 2011-14 - Request to amend Planned<br />
Development-185-Regional Commercial on 14.8± acres located at the<br />
northeast corner <strong>of</strong> Dallas North Tollway and Parker Road to modify the<br />
development standards and uses <strong>of</strong> the district. Zoned Planned<br />
Development-185-Regional Commercial/Dallas North Tollway Overlay<br />
District. Tabled June 6, 2011, July 5, 2011, and August 1, 2011.<br />
Applicant: Cencor Realty Services<br />
Public Hearing: Zoning Case 2011-21 - Request to rezone 96.2± acres<br />
located at the southeast corner <strong>of</strong> Dallas North Tollway and State<br />
, Highway 121 from Central Business-1 & Commercial Employment to<br />
Planned Development-Central Business-1. Zoned Central Business-1 &<br />
Commercial Employment/State Highway 121 Overlay District.<br />
Applicant: Granite Properties<br />
Public Hearing: Zoning Case 2011-22 - Request for a Specific Use<br />
Permit for Gymnastics/Dance Studio on 0.7± acre located 80± feet west<br />
<strong>of</strong> N Avenue, 350± feet south <strong>of</strong> <strong>Plano</strong> Parkway. Zoned Light Industrial<br />
1. Neighborhood #67. Applicant: Randall Haefli
8B<br />
EH<br />
9<br />
BM<br />
10<br />
KP<br />
11<br />
KP<br />
12<br />
BM<br />
13<br />
BM<br />
14<br />
SS<br />
15<br />
TF<br />
PLANNING & ZONING COMMISSION September 6,2011<br />
Revised Site Plan: Luminator Addition, Block A, Lot 2 - Officeshowroom/warehouse,<br />
health/fitness center, and gymnastics/dance<br />
studio on one lot on 5.3± acres located at the southwest corner <strong>of</strong> <strong>Plano</strong><br />
Parkway and N Avenue. Zoned Light Industrial-1/190 Tollway/<strong>Plano</strong><br />
Parkway Overlay District. Neighborhood #67. Applicant: Randall<br />
Management, LLC<br />
Public Hearing: Zoning Case 2011-23 - Request to rezone 13.2± acres<br />
located at the northeast corner <strong>of</strong> Parker Road and U.S. Highway 75<br />
from Corridor Commercial to Planned Development-Corridor<br />
Commercial. Zoned Corridor Commercial. Applicants: Parker<br />
Central Plaza LTD<br />
Public Hearing - Replat: Oglesby Addition, Block D, Lot 6R - Service<br />
contractor, open storage, and commercial antenna on one lot on 4.6±<br />
acres located at the southwest corner <strong>of</strong> 13th Street and N Avenue.<br />
Zoned Light Industrial-1. Neighborhood #67. Applicant: Carolyn &<br />
John Shuffler<br />
Public Hearing - Replat: Sidney Addition, Block 1, Lot 2R - New car<br />
dealer on one lot on 5.5± acres located on the south side <strong>of</strong> <strong>Plano</strong><br />
Parkway, 990± feet east <strong>of</strong> Fulgham Road. Zoned Light Industrial-1/190<br />
Tollway/<strong>Plano</strong> Parkway Overlay District. Neighborhood #55.<br />
Applicant: Richard Stone<br />
Public Hearing - Preliminary Replat: North Central Park, Phase 2,<br />
Block B, Lot 1 R - Restaurant on one lot on 2.5± acres located on the<br />
northeast corner <strong>of</strong> U.S. Highway 75 and Central Parkway East. Zoned<br />
Corridor Commercial. Neighborhood #59. Applicant: Four Star<br />
Development & Haggard Brothers, LTD.<br />
END OF PUBLIC HEARINGS<br />
Site Plan: Normandy Estates Addition, Block A, Lot 5 - Day care center<br />
on one lot on 1.7± acres located at the northwest corner <strong>of</strong> Tennyson<br />
Parkway and Spring Creek Parkway. Zoned Commercial Employment.<br />
Neighborhood #14. Applicant: CM <strong>Plano</strong>, LP<br />
Discussion & Direction: Residential Setback Policy<br />
Recommendations - Discussion and direction regarding the residential<br />
setback policy recommendations stated in the Housing Density and Infill<br />
Housing Policy Statements from the Comprehensive Plan. Applicant:<br />
<strong>City</strong> <strong>of</strong> <strong>Plano</strong><br />
Request to Call a Public Hearing - A request to call a public hearing to<br />
amend the area, yard, and bulk requirements and special district<br />
requirements pertaining to the Downtown Business/Government zoning<br />
district, and related sections <strong>of</strong> the Zoning Ordinance. Applicant: <strong>City</strong><br />
. <strong>of</strong> <strong>Plano</strong>
I<br />
16<br />
PLANNING & ZONING COMMISSION September 6, 2011<br />
Items for Future Discussion· The Planning & Zoning Commission<br />
may identify issues or topics that they wish to schedule for discussion at<br />
a future meeting.<br />
Council Liaisons: Mayor Pro Tern Pat Miner and Council Member<br />
Lee Dunlap<br />
ACCESSIBILITY STATEMENT<br />
<strong>Plano</strong> Municipal Center is wheelchair accessible. A sloped curb entry is<br />
available at the main entrance facing Municipal Avenue. with specially<br />
marked parking spaces nearby. Access and special parking are also<br />
available on the north side <strong>of</strong> the building. Requests for sign<br />
interpreters or special services must be received forty-eight (48) hours<br />
prior to the meeting time by calling the Planning Department at (972)<br />
941-7151.<br />
I
CITY OF PLANO<br />
PLANNING & ZONING COMMISSION<br />
PUBLIC HEARING PROCEDURES<br />
The Planning & Zoning Commission welcomes your thoughts and comments on<br />
these agenda items. The Commission does ask, however, that if you wish to<br />
speak on an item you:<br />
1 . Fill out a speaker card. This helps the Commission know how many people wish<br />
to speak for or against an item, and helps in recording the minutes <strong>of</strong> the meeting.<br />
However, even if you do not fill out a card, you may still speak. Please give<br />
the card to the secretary at the right-hand side <strong>of</strong> the podium before the meeting<br />
begins.<br />
2. Limit your comments to new issues dealing directly with the case or item.<br />
Please try not to repeat the comments <strong>of</strong> other speakers.<br />
3. Limit your speaking time so that others may also have a turn. If you are part<br />
<strong>of</strong> a group or homeowners association, it is best to choose one representative to<br />
present the views <strong>of</strong> your group. The Commission's adopted rules on speaker<br />
times are as follows:<br />
• 15 minutes for the applicant - After the public hearing is opened, the Chair <strong>of</strong><br />
the Planning & Zoning Commission will ask the applicant to speak first.<br />
• 3 minutes each for all other speakers, up to a maximum <strong>of</strong> 45 minutes.<br />
Individual speakers may yield their time to a homeowner association or other<br />
group representative, up to a maximum <strong>of</strong> 15 minutes <strong>of</strong> speaking time.<br />
If you are a group representative and other speakers have yielded their 3<br />
minutes to you, please present their speaker cards along with yours to the<br />
secretary.<br />
• 5 minutes for applicant rebuttal.<br />
• Other time limits may be set by the Chairman.<br />
The Commission values your testimony and appreciates your compliance with<br />
these guidelines.<br />
For more information on the items on this agenda, or any other planning, zoning, or<br />
transportation issue, please contact the Planning Department at (972) 941-7151.
CITY OF PLANO<br />
PLANNING & ZONING COMMISSION<br />
CONSENT AGENDA ITEMS<br />
September 6, 2011<br />
Agenda Item No. 5a<br />
Revised Site Plan: Fellowship Bible Church North Addition, Block A, Lot 1<br />
Applicant: Chase Oaks Church<br />
Religious facility on one lot on 27.7± acres located at the northeast corner <strong>of</strong> Legacy<br />
Drive and Chase Oaks Boulevard. Zoned Planned Development-277-RetaiI/General<br />
Office. Neighborhood #13.<br />
The purpose for the revised site plan is to expand the existing religious facility and add<br />
parking.<br />
Recommended for approval as submitted.<br />
Agenda Item No. 5b<br />
Revised Site Plan: <strong>Plano</strong> East Church <strong>of</strong> Christ Addition, Block A, Lot 1<br />
Applicant: <strong>Plano</strong> East Church <strong>of</strong> Christ<br />
Religious facility on one lot on 5.0± acres located at the northwest corner <strong>of</strong> Merriman<br />
Drive and Ranch Estates Drive. Zoned Planned Development-173-Estate<br />
Development. Neighborhood #50.<br />
The purpose for the revised site plan is to expand the existing religious facility.<br />
Recommended for approval as submitted.
Agenda Item No. 5c<br />
Final Plat: Renner SVC SUbstation Addition, Block 1, Lot 1<br />
Applicant:Oncor Electric Delivery Company<br />
Electrical substation on one lot on 44.2± acres located on the south side <strong>of</strong> <strong>Plano</strong><br />
Parkway, 390± feet east <strong>of</strong> Fulgham Road. Zoned Light Industrial-1/190 Tollway/<strong>Plano</strong><br />
Parkway Overlay District. Neighborhood #55.<br />
The purpose <strong>of</strong> the final plat is to dedicate easements necessary for completing the<br />
development <strong>of</strong> the property as an electrical substation.<br />
Recommended for approval as submitted.<br />
Agenda Item No. 5d<br />
Preliminary Plat: Normandy Estates Addition, Block A, Lot 5<br />
Applicant: CM <strong>Plano</strong>, LP<br />
Day care center on one lot on 1.7± acres located at the northwest corner <strong>of</strong> Tennyson<br />
Parkway and West Spring Creek Parkway. Zoned Commercial Employment.<br />
Neighborhood #14.<br />
The purpose for the preliminary plat is to propose easements necessary for the<br />
development <strong>of</strong> the site as day care center.<br />
Recommended for approval subject to additions and/or alterations to the engineering<br />
plans as required by the Engineering Department.<br />
Agenda Item No. 5e<br />
Revised Conveyance Plat: Turnpike Commons Addition, Block 3, Lot 2<br />
Applicant: Turnpike Commons <strong>of</strong> <strong>Plano</strong>, LLC<br />
One conveyance lot on 13.9± acres located at the northeast corner <strong>of</strong> Renner Road and<br />
Wyngate Boulevard. Zoned Planned Development-207-RetaiIl190 Tollway/<strong>Plano</strong><br />
Parkway Overlay District. Neighborhood #68.<br />
The purpose for the revised conveyance plat is to abandon and dedicate easements<br />
necessary for future development.<br />
Recommended for approval as submitted.<br />
CONSENT AGENDA (09/06111) PAGE 20F 3
Agenda Item No. 5f<br />
Preliminary Plat: Franklin Park at Canyon Creek, Block 1, Lot 3<br />
Applicant: <strong>Plano</strong> Parkway Investments, LP<br />
Commercial pet sitting/kennel (indoor pens) on one lot on 2.1± acres located on the<br />
east side <strong>of</strong> Independence Parkway, 500± feet south <strong>of</strong> <strong>Plano</strong> Parkway. Zoned Planned<br />
Development-382-Retail/General Office/190 Tollway/<strong>Plano</strong> Parkway Overlay District.<br />
Neighborhood #65.<br />
The purpose for the preliminary plat is to propose easements necessary for the<br />
development <strong>of</strong> the site as commercial pet sitting/kennel (indoor pens).<br />
Recommended for approval subject to:<br />
1. Additions and/or alterations to the engineering plans as required by the<br />
Engineering Department.<br />
2. Dedication <strong>of</strong> an <strong>of</strong>fsite fire lane, access and utility easement on Franklin Park<br />
at Canyon Creek, Block 1, Lot 1.<br />
CONSENT AGENDA (09/06/11) PAGE30F 3
Plono'"<br />
1<br />
9 ·r<br />
PO-336<br />
MF-3<br />
Item Submitted: REVISED SITE PLAN<br />
PO-277<br />
R/O-2<br />
Title: FELLOWSHIP BIBLE CHURCH-NORTH<br />
BLOCK A, LOT 1<br />
8-345/8<br />
Zoning: PLANNED DEVELOPMENT-277-RETAIUGENERAL OFFICE<br />
o 200' Notification Buffer
plOIlO&<br />
gl.sr. Item Submitted: REVISED SITE PLAN<br />
Title: PLANO EAST CHURCH OF CHRIST ADDITION<br />
BLOCK A, LOT 1<br />
Zoning:<br />
PLANNED DEVELOPMENT-173-ESTATE DEVELOPMENT o 200' Notification Buffer
p/<strong>of</strong>)o·a<br />
9 1Sr<br />
Item Submitted: PRELIMINARY PLAT<br />
Title: NORMANDY ESTATES ADDITION<br />
BLOCK A, LOT 5<br />
CE<br />
Zoning: COMMERCIAL EMPLOYMENT o 200' Notification Buffer
RENNER ROAD<br />
PIO;/j) Item Submitted: REVISED CONVEYANCE PLAT<br />
Title: TURNPIKE COMMONS ADDITION<br />
BLOCK 3, LOT 2<br />
CITY OF RICHARDSON<br />
Zoning: PLANNED DEVELOPMENT-207-RETAIU<br />
190 TOLLWAY/PLANO PARKWAY OVERLAY DISTRICT<br />
o 200' Notification Buffer
DESCRIPTION:<br />
CITY OF PLANO<br />
PLANNING & ZONING COMMISSION<br />
September 6, 2011<br />
Agenda Item No.6<br />
Public Hearing: Zoning Case 2011-14<br />
Applicant: Cencor Realty Services<br />
Request to amend Planned Development-185-Regional Commercial on 14.8± acres<br />
located at the northeast corner <strong>of</strong> Dallas North Tollway and Parker Road to modify the<br />
development standards and uses <strong>of</strong> the district. Zoned Planned Development-185<br />
Regional Commercial/Dallas North Tollway Overlay District. Tabled June 6,2011, July<br />
5, 2011, and August 1, 2011.<br />
REMARKS:<br />
This item was tabled at the August 1, 2011, Planning & Zoning Commission meeting.<br />
The applicant is requesting additional time to address staff comments and is requesting<br />
that the item be tabled until the October 3,2011 meeting.<br />
RECOMMENDATION:<br />
Recommended that the Planning & Zoning Commission accept the applicant's request<br />
to table this item until the October 3, 2011 meeting.
DESCRIPTION:<br />
CITY OF PLANO<br />
PLANNING &ZONING COMMISSION<br />
September 6,2011<br />
Agenda Item No. 7<br />
Public Hearing: Zoning Case 2011-21<br />
Applicant: Granite Properties<br />
Request to rezone 96.2± acres located at the southeast corner <strong>of</strong> Dallas North Tollway<br />
and State Highway 121 from Central Business-1 & Commercial Employment to<br />
Planned Development-Central Business-1. Zoned Central Business-1 & Commercial<br />
EmploymenUState Highway 121 Overlay District.<br />
REMARKS:<br />
Subsequent to the property owners notice being mailed, the applicant has requested<br />
that this item be withdrawn from consideration.<br />
RECOMMENDATION:<br />
Recommended that the Planning & Zoning Commission accept the applicant's request<br />
to withdraw Zoning Case 2011-21
co<br />
c<br />
Pfa{>oa,<br />
g'JF<br />
CITY OF FRISCO<br />
Zoning Case #: 2011-21<br />
Existing Zoning: CENTRAL BUSINESS-1 & COMMERCIAL EMPLOYMENT/<br />
STATE HIGHWAY 121 OVERLAY DISTRICT<br />
o 200' Notification Buffer
DESCRIPTION:<br />
CITY OF PLANO<br />
PLANNING & ZONING COMMISSION<br />
September 6, 2011<br />
Agenda Item No. 8A<br />
Public Hearing: Zoning Case 2011-22<br />
Applicant: Randall Haefli<br />
Request for a Specific Use Permit for Gymnastics/Dance Studio on 0.7± acre located<br />
80± feet west <strong>of</strong> N Avenue, 350± feet south <strong>of</strong> <strong>Plano</strong> Parkway. Zoned Light Industrial-1.<br />
Neighborhood #67.<br />
REMARKS:<br />
The requested zoning is for a Specific Use Permit (SUP) for Gymnastics/Dance Studio.<br />
An SUP authorizes and regulates a use not normally permitted in a district, which could<br />
benefit in a particular case the general welfare, provided that adequate development<br />
standards and safeguards are established. A gymnastics/dance studio is a building or<br />
portion <strong>of</strong> a building used as a place <strong>of</strong> work for a gymnast or dancer or for instructional<br />
classes in gymnastics or dance. The applicant is proposing' to locate the<br />
gymnastics/dance studio in an existing 31,000± square foot tenant space, located in a<br />
larger multi-tenant building.<br />
The current zoning is Light Industrial-1 (LI-1). The LI-1 district is intended to provide<br />
areas for light manufacturing firms engaged in processing, assembling, warehousing,<br />
research and development, and incidental services that are developed in accordance<br />
with the same performance standards applicable to all other zoning districts.<br />
Other uses currently operating in the building include <strong>of</strong>fice-showroom/warehouse and<br />
health/fitness center. The site is bounded by <strong>Plano</strong> Parkway on the north and N<br />
Avenue on the east. The zoning surrounding the subject property is Light Industrial-1,<br />
and the adjacent land is partially developed as warehouse and industrial uses to the<br />
west and to the north across <strong>Plano</strong> Parkway. The land to the south and to the east,<br />
across N Avenue, is currently vacant.
The gymnastics/dance studio is compatible with other uses in the area and is suitable<br />
on this site. The applicant is proposing additional parking spaces to serve the proposed<br />
gymnastics/dance studio, as shown on the revised site plan <strong>of</strong> Luminator Addition,<br />
Block A, Lot 2, which accompanies this request as agenda item 8B. Based on this<br />
analysis, staff believes this is an appropriate location for a gymnastics/dance studio.<br />
RECOMMENDATION:<br />
Recommended for approval as submitted.<br />
AGENDA ITEM NO. 8A (09/06/11) PAGE20F 2
DESCRIPTION:<br />
CITY OF PLANO<br />
PLANNING & ZONING COMMISSION<br />
September 6, 2011<br />
Agenda Item No. 88<br />
Revised Site Plan: Luminator Addition, Block A, Lot 2<br />
Applicant: Randall Management, LLC<br />
Office-showr
DESCRIPTION:<br />
CITY OF PLANO<br />
PLANNING & ZONING COMMISSION<br />
September 6, 2011<br />
Agenda Item No.9<br />
Public Hearing: Zoning Case 2011-23<br />
Applicants: Parker Central Plaza Ltd.<br />
Request to rezone 13.2± acres located at the northeast corner <strong>of</strong> Parker Road and U.S.<br />
Highway 75 from Corridor Commercial to Planned Development-Corridor Commercial.<br />
Zoned Corridor Commercial.<br />
REMARKS:<br />
The applicant is requesting to rezone 13.2± acres located at the northeast corner <strong>of</strong><br />
Parker Road and U.S. Highway 75 'from Corridor Commercial (CC) to Planned<br />
Development-Corridor Commercial (PD-CC). The CC district is intended to provide for<br />
retail, service, <strong>of</strong>fice, and limited manufacturing uses within major regional<br />
transportation corridors.<br />
A planned development district provides the ability to amend use, height, setback, and<br />
other development standards at the time <strong>of</strong> zoning to promote innovative design and<br />
better development controls appropriate to both <strong>of</strong>f and onsite conditions.<br />
The planned development district request proposes to modify signage requirements<br />
pertaining to freestanding pole signs, while retaining the existing uses and remaining<br />
development standards allowed within the CC zoning district.<br />
Surrounding Land Use and Zoning<br />
The area <strong>of</strong> the request is currently developed with retail uses. The property to the<br />
north is developed as retail and is zoned CC. To the west, across U.S. Highway 75, is a<br />
retail store zoned CC. Across the railroad, to the east, is a mini-warehouse/public<br />
storage facility and more retail uses zoned Light Commercial (LC). To the south is a<br />
vacant property and retail uses zoned CC.
Conformance to the Comprehensive Plan<br />
Future Land Use Plan - The Future Land Use Plan designates this property as<br />
Freeway Commercial (FC). The Freeway Commercial category is intended to define<br />
the unique character <strong>of</strong> the U.S. Highway 75 corridor. This corridor includes major retail<br />
development including Collin Creek Mall, along with general commercial, entertainment,<br />
lodging, and <strong>of</strong>fice uses. The underlying base zoning district for this planned<br />
development request is consistent with the plan recommendation.<br />
Adequacy <strong>of</strong> Public Facilities<br />
Water and sanitary sewer services are available to serve the subject property.<br />
Traffic Impact Analysis (TlA) - A TIA is not required for this rezoning request.<br />
Issues:<br />
In 2010, Texas Department <strong>of</strong> Transportation (TxDOT) completed an overpass<br />
reconstruction at the intersection <strong>of</strong> U.S. Highway 75 and Parker Road to improve traffic<br />
circulation at this intersection. The improvements included new ramps, traffic signals,<br />
and concrete embankments with concrete barriers. The new traffic signal at the top <strong>of</strong><br />
the elevated intersection causes traffic to queue on the bridge, compared to the prior<br />
intersection configuration where traffic queued on the "jug handle" ramps at grade.<br />
These interchange improvements have resulted in the concealment <strong>of</strong> the existing (and<br />
future) freestanding pole signs that serve the commercial development located at the<br />
northeast corner <strong>of</strong> U.S. Highway 75 and Parker Road.<br />
To rectify this sign visibility problem and to be at par with other properties along U.S.<br />
Highway 75 that have visible pole signs, the applicant is seeking to amend the current<br />
freestanding pole sign regulations to allow a maximum height <strong>of</strong> 50 feet for six signs<br />
and a maximum size <strong>of</strong> 200 square feet for three <strong>of</strong> the six signs; the remaining three<br />
signs will be 100 square feet in area each. The Zoning Ordinance allows a maximum<br />
height <strong>of</strong> 40 feet and 100 square feet <strong>of</strong> sign face area for pole signs. The property has<br />
sufficient frontage to allow six pole signs given current spacing requirements.<br />
While 50 foot tall signs are reasonable and justified, staff believes that there is no<br />
justification for allowing larger sign face square footage. The information that the<br />
applicant submitted does not demonstrate that the buildings at the subject property lost<br />
any visibility after the construction <strong>of</strong> the overpass when compared with the before<br />
construction images.<br />
The currently vacant building at the northeast corner <strong>of</strong> Parker Road and U.S. Highway<br />
75 can have up to a total <strong>of</strong> 974 square feet <strong>of</strong> wall signage in addition to the allowed<br />
freestanding pole signs. The wall signs cannot exceed 75% <strong>of</strong> building length coverage<br />
nor exceed six feet in height, and the signage can be dispersed amongst the four<br />
building facades. Properties located along the U.S. Highway 75 corridor have<br />
consistent pole signage area, and the requested 200 square feet for the three signs<br />
would be out <strong>of</strong> character along this freeway corridor. Additionally, there have been no<br />
variances granted to allow larger pole signage area for properties along U.S. Highway<br />
75.<br />
AGENDA ITEM NO.9 (09/06/11) PAGE 2 OF 3
Staff normally discourages creating a PO to address changes to signage requirements,<br />
but that there may be instances sometimes where it is appropriate to create a PO,<br />
particularly when a situation arises where the implications to a property were not a<br />
result <strong>of</strong> the applicant's own action.<br />
SUMMARY:<br />
The applicant is requesting to rezone 13.2± acres located at the northeast corner <strong>of</strong><br />
Parker Road and U.S. Highway 75 from CC to PO-CC. The proposed underlying base<br />
zoning district for this request is in conformance with the Future Land Use Plan.<br />
Staff concurs with the applicant that the construction <strong>of</strong> the new overpass at Parker<br />
Road and U.S. Highway 75 created sign visibility challenges for the subject site as it<br />
pertains to the freestanding pole signs only. The sign visibility issue would be rectified<br />
by allowing taller signs and the requested 50 feet for freestanding pole signs is<br />
reasonable and appropriate. Therefore, staff recommends approval <strong>of</strong> the requested 50foot<br />
freestanding pole signs, with 100 square feet <strong>of</strong> sign area as currently allowed by<br />
the Zoning Ordinance. Staff does not support any increase to the signage area.<br />
RECOMMENDATIONS:<br />
Recommended for approval as follows:<br />
Restrictions:<br />
The permitted uses and standards shall be in accordance with the Corridor Commercial<br />
(CC) zoning district unless otherwise specified herein. .<br />
General Provisions <strong>of</strong> the Planned Development<br />
Signage shall be allowed in accordance with Section 3.1600 (Sign Regulations) except<br />
that freestanding pole signs along U.S. Highway 75 shall be limited to maximum 50 feet<br />
in height.<br />
AGENDA ITEM NO.9 (09/06/11) PAGE 3 OF 3
plortoA<br />
1 9·r<br />
Zoning Case #: 2011-23<br />
Existing Zoning: CORRIDOR COMMERCIAL<br />
8-310<br />
R<br />
o 200' Notification Buffer
DESCRIPTION:<br />
CITY OF PLANO<br />
PLANNING & ZONING COMMISSION<br />
September 6,2011<br />
Agenda Item No. 10<br />
Public Hearing - Replat: Oglesby Addition, Block D, Lot 6R<br />
Applicant: Carolyn & John Shuffler<br />
Service contractor, open storage, and commercial antenna on one lot on 4.6± acres<br />
located at the southwest corner <strong>of</strong> 13th Street and N Avenue. Zoned Light Industrial-1.<br />
Neighborhood #67.<br />
REMARKS:<br />
The purpose <strong>of</strong> the replat is to combine four lots, Lots 6-9, and adjacent unplatted<br />
property into one lot, Lot 6R, in order to consolidate the properties under single<br />
ownership into one lot and support development <strong>of</strong> a commercial antenna on the<br />
property.<br />
ISSUES:<br />
Item (a) (Frontage) <strong>of</strong> Subsection (3) (Frontage and Access Standards) <strong>of</strong> Section 5.2<br />
(Lot Design and Improvements) <strong>of</strong> Article V (Requirements for Public Improvements,<br />
Reservation and Design) <strong>of</strong> the Subdivision Ordinance stipulates that corner lots must<br />
have a minimum continuous frontage· <strong>of</strong> 175 feet on all abutting streets. The subject<br />
property has approximately 133.06 feet <strong>of</strong> frontage along N Avenue thus not satisfying<br />
the minimum frontage requirements. The applicant is therefore requesting a variance<br />
from the Planning & Zoning Commission to waive the minimum lot frontage requirement<br />
<strong>of</strong> the Subdivision Ordinance for the N Avenue frontage.<br />
Staff supports the applicant's variance request. In addition to the frontage along N<br />
Avenue, this lot has 573.87 feet <strong>of</strong> frontage along 13th Street and 136.44 feet <strong>of</strong><br />
frontage along Municipal Drive to accommodate access to the property. TI1e property is<br />
bounded by DART railroad right-<strong>of</strong>-way to the south and 13th Street to the north;<br />
therefore, the applicant will not be able to acquire additional land to add to the existing<br />
property to satisfy the lot frontage requirements along N Avenue. The site otherwise<br />
complies with the Subdivision Ordinance.
RECOMMENDATION:<br />
Recommended for approval subject to the Planning & Zoning Commission granting a<br />
waiver to the Subdivision Ordinance for minimum lot frontage.<br />
AGENDA ITEM NO. 10 (09/06/11) PAGE 20F 2
DESCRIPTION:<br />
CITY OF PLANO<br />
PLANNING & ZONING COMMISSION<br />
September 6, 2011<br />
Agenda Item No. 11<br />
Public Hearing - Replat: Sidney Addition, Block 1, Lot 2R<br />
Applicant: Richard Stone<br />
New car dealer on one lot on 5.5± acres located on the south side <strong>of</strong> <strong>Plano</strong> Parkway,<br />
990± feet east <strong>of</strong> Fulgham Road. Zoned Light Industrial-1/190 Tollway/<strong>Plano</strong> Parkway<br />
Overlay District. Neighborhood #55.<br />
REMARKS:<br />
The purpose <strong>of</strong> the replat is to dedicate and abandoned easements necessary for<br />
development <strong>of</strong> the property.<br />
RECOMMENDATION<br />
Recommended for approval as submitted.<br />
AGENDA ITEM NO.10 (09/06/11) PAGE 3 OF 2
CITY OF PLANO<br />
PLANNING & ZONING COMMISSION<br />
September 6, 2011<br />
Agenda Item No. 12<br />
Public Hearing - Preliminary Replat: North Central Park, Phase 2, Block B, Lot 1 R<br />
DESCRIPTION:<br />
Applicant: Four Star Development & Haggard Brothers, Ltd.<br />
Restaurant on one lot on 2.5± acres located on the northeast corner <strong>of</strong> U.S. Highway 75<br />
and Central Parkway East. Zoned Corridor Commercial. Neighborhood #59.<br />
REMARKS:<br />
The purpose <strong>of</strong> the preliminary replat is to combine two lots into one lot and dedicate<br />
easements necessary for the development <strong>of</strong> the property as a restaurant.<br />
RECOMMENDATION:<br />
Recommended for approval subject to additions and/or alterations to the engineering<br />
plans as required by the Engineering Department.
,,",", 1<br />
i<br />
\,<br />
plano .<br />
gis S 1" , Item Submitted: PRELIMINARY REPLAT<br />
Title: NORTH CENTRAL PARK, PHASE 2<br />
BLOCK B, LOT 1 R<br />
Zoning: CORRIDOR COMMERCIAL o 200' Notification Buffer<br />
I<br />
/ !
DESCRIPTION:<br />
CITY OF PLANO<br />
PLANNING & ZONING COMMISSION<br />
September 6, 2011<br />
Agenda Item No. 13<br />
Site Plan: Normandy Estates Addition, Block A, Lot 5<br />
Applicant: CM <strong>Plano</strong>, LP<br />
Day care center on one lot on 1.7± acres located at the northwest corner <strong>of</strong> Tennyson<br />
Parkway and Spring Creek Parkway. Zoned Commercial Employment. Neighborhood<br />
#14.<br />
REMARKS:<br />
The purpose <strong>of</strong> the site plan is to show the proposed day care center building and<br />
related site improvements.<br />
Subsection 3.1001 (Screening Walls or Visual Barriers) <strong>of</strong> Section 3.100 (Screening<br />
Fence and Wall Regulations) <strong>of</strong> the Zoning Ordinance requires nonresidential zoned<br />
property owners to construct a minimum six foot tall solid screening wall or fence when<br />
they back or side residential zoning districts. The applicant is requesting a waiver from<br />
this Zoning Ordinance requirement because there is an existing eight foot tall masonry<br />
wall along the adjacent residential development to the west and north <strong>of</strong> the subject<br />
property. This masonry wall was constructed by the developer <strong>of</strong> the Normandy Estates<br />
residential development, and the wall is located within a common area lot owned and<br />
maintained by the homeowners association. As such, there is no need for this subject<br />
property to construct an additional wall. The Zoning Ordinance allows the Planning &<br />
Zoning Commission to grant a temporary or permanent waiver <strong>of</strong> the required screening<br />
wall until such time when the wall is deemed necessary by the <strong>City</strong> Council, if the<br />
Commission finds this screening wall requirement to be impractical for immediate<br />
construction. Staff supports the applicant's request for a waiver from constructing the<br />
required screening wall until such time when the wall may be deemed necessary by the<br />
Council.
RECOMMENDATION:<br />
Recommended for approval subject to the Planning & Zoning Commission finding that<br />
the existing masonry screening wall for the adjacent residential development will<br />
provide adequate screening, and granting a waiver to the screening wall requirement<br />
until such time when the wall is deemed necessary by the <strong>City</strong> Council.<br />
AGENDA ITEM NO. 13 (09/06/11) PAGE 2 OF 2
CITY OF PLANO·<br />
PLANNING &ZONING COMMISSION<br />
September 6, 2011<br />
Agenda Item No. 14<br />
Discussion & Direction: Residential Setback Policy Recommendations<br />
DESCRIPTION:<br />
Applicant: <strong>City</strong> <strong>of</strong> <strong>Plano</strong><br />
Discussion and direction regarding the residential setback policy recommendations<br />
stated in the Housing Density and Infill Housing policy statements from the<br />
Comprehensive Plan.<br />
REMARKS:<br />
Policy Recommendations<br />
The Housing Density and the Infill Housing Policy Statements have policy<br />
recommendations regarding residential development in proximity to the expressway<br />
corridors. The Housing Density Policy Statement recommends no residential<br />
development within 1,200 feet <strong>of</strong> the State Highway 121 centerline. The Infill Housing<br />
Policy Statement discourages residential development within the expressway corridors<br />
(i.e. Dallas North Tollway, President George Bush Turnpike, State Highway 121, and<br />
U.S. Highway 75.)<br />
However, both policies exempt residential uses when provided in mixed use and urban<br />
center developments, as well as senior housing. If these types <strong>of</strong> developments have<br />
the residential uses placed within 500 feet <strong>of</strong> the expressway main lanes, the Infill<br />
Housing policy recommends the development should be arranged as carefully as<br />
possible to reduce the effect <strong>of</strong> traffic noise. Furthermore, the Infill Housing policy<br />
states rezoning properties for residential development within the State Highway 121<br />
corridor should be avoided.<br />
The purpose <strong>of</strong> the setbacks is help to improve the quality <strong>of</strong> life <strong>of</strong> <strong>Plano</strong>'s residential<br />
neighborhoods by mitigating environmental hazards such as traffic noise and traffic<br />
congestion. Discussions regarding the policy recommendations were conducted last fall<br />
with the Planning &Zoning Commission during the Undeveloped Land Study.
Reconsideration <strong>of</strong>Policy Recommendations<br />
The Commission requested reconsideration <strong>of</strong> the residential setback policies during<br />
the August 15, 2011 regular meeting. The following text is a review <strong>of</strong> the<br />
Commission's recommendations from the discussion during the Undeveloped Land<br />
Study, along with supporting information that lead to the initial development <strong>of</strong> the<br />
residential setback pOlicies.<br />
P&Z Recommendations<br />
The Commission discussed the residential setback policy recommendations from the<br />
Housing Density and Infill Housing Policy Statements at the December 6, 2010 regular<br />
meeting. The Commission recommended single-family residential development should<br />
not occur within the expressway corridors and major employment centers. It should<br />
take place adjacent to existing single-family residential neighborhoods with access to<br />
schools, parks, and amenities. The 1,200 foot setback for all residential development<br />
from the State Highway 121 centerline should be retained.<br />
The Commission stated lower density multifamily development could be an opportunity<br />
for redevelopment <strong>of</strong> neighborhood retail corners as this would provide an affordable<br />
housing option for city residents and bring more people to <strong>Plano</strong> who could become<br />
new customers for existing businesses. The Commission was open to consideration <strong>of</strong><br />
denser multifamily development within the expressway corridors and employment areas<br />
within a mixed use and urban center context.<br />
<strong>City</strong> Council discussed the recommendations <strong>of</strong> the Undeveloped Land Study in<br />
February 2011; however, no changes to the policies were made at that time and Council<br />
requested to revisit these issues with them at a future date. As a result, the policy<br />
recommendations regarding residential setbacks in the Housing Density and the Infill<br />
Housing Policy Statements remain intact.<br />
Analysis<br />
The following information is provided to assist the Commission with its evaluation <strong>of</strong> the<br />
residential setback policy.<br />
1,200 foot setback from State Highway 121<br />
The 1,200 foot setback from the State Highway 121 centerline was first recommended<br />
in the Multifamily Taskforce Study completed in 1998, which later became a part <strong>of</strong> the<br />
Comprehensive Plan during the 1999 update <strong>of</strong> the Land Use Element. It was moved to<br />
the Housing Density Policy Statement which was adopted in 2005. The purpose <strong>of</strong> the<br />
recommendation was to observe the opportunity <strong>of</strong> the State Highway 121 corridor's<br />
potential to develop given the existing zoning in place. Additionally, this policy<br />
recommendation to prohibit residential uses within the State Highway 121 corridor<br />
further supported the city's land use policies regarding preserving land within the<br />
expressway corridors for economic development opportunities. The preservation <strong>of</strong><br />
land for economic development and employment opportunities is stated in the Land Use<br />
and Economic Development Elements <strong>of</strong> the Comprehensive Plan as well as the<br />
Rezoning to Meet Demand Policy Statement. This policy recommendation preceded<br />
adoption <strong>of</strong> the Infill Housing Policy Statement.<br />
AGENDA ITEM NO. 14 (09/06/11) PAGE 20F 4
Infill Housing Policy Statement<br />
The Infill Housing Policy Statement was adopted in 2006 and was created to consider<br />
housing as a possible option for small tracts <strong>of</strong> land, which for various reasons have<br />
never been developed. The policy recommendations also serve to increase the variety<br />
<strong>of</strong> housing options in <strong>Plano</strong> and provide consideration <strong>of</strong> alternative uses for<br />
underperforming retail and <strong>of</strong>fice centers.<br />
The policy discourages single-family residential development within expressway<br />
corridors and employment areas in <strong>Plano</strong>. However, the policy allows possible<br />
consideration <strong>of</strong> residential uses integrated with nonresidential uses in a mixed use<br />
pedestrian oriented development within the expressway corridors. If these types <strong>of</strong><br />
development have the residential uses placed within 500 feet <strong>of</strong> the expressway main<br />
lanes, the policy recommends that the development should be arranged as carefully as<br />
possible to reduce the effect <strong>of</strong> traffic noise on the residential uses.<br />
Affect <strong>of</strong> Policy Statement recommendations<br />
With the exception <strong>of</strong> the multifamily development at the southeast corner <strong>of</strong> the State<br />
Highway 121 and Independence Parkway, there has been no residential development<br />
within the corridor. The multifamily development at that location was allowed through<br />
the creation <strong>of</strong> a planned development zoning district five years before the Housing<br />
Density Policy Statement was adopted by Council. Most <strong>of</strong> the land situated along the<br />
south side <strong>of</strong> the expressway remains undeveloped.<br />
Several requests have been reviewed by the Commission regarding multifamily and<br />
single-family residential development proposals within the State Highway 121 corridor.<br />
The Commission upheld the policy recommendations regarding residential setbacks<br />
within the State Highway 121 corridor and recommended denial <strong>of</strong> each request (State<br />
Highway 121 at Parkwood Boulevard and Kathryn Lane at Rowlett Cemetery Road).<br />
Council did not consider the policy recommendations for the multifamily proposals due<br />
to the requests being withdrawn nor appealed to the Council. However, they will<br />
consider the appeal <strong>of</strong> the single-family proposal at their September 12, 2011 meeting.<br />
Summary<br />
As the Commission reevaluates the residential setback policy recommendations from<br />
the Housing Density and Infill Housing Policy Statements, consideration should be given<br />
to the following questions:<br />
• What events have transpired to bring about reconsideration <strong>of</strong> the December 6,<br />
2010, residential policy setback recommendations received from the<br />
Commission?<br />
• Should housing continue to be discouraged within the expressway corridors and<br />
employment areas, unless it is an urban center or mixed use development?<br />
• Does the city want to continue to discourage all residential development within<br />
1,200 feet <strong>of</strong> the State Highway 121 centerline and generally along the remaining<br />
expressway corridors in order to preserve land for future economic development<br />
and employment opportunities?<br />
AGENDA ITEM NO. 14 (09{06111) PAGE 3 OF 4
• If not, how should the policies change and what would be the justification for the<br />
changes?<br />
Text from the Housing Density and the Infill Housing Policy Statements from the<br />
Comprehensive Plan are attached to this report.<br />
RECOMMENDATION:<br />
Recommended that the Planning & Zoning Commission provide staff with direction<br />
regarding the appropriateness <strong>of</strong> residential setback policy recommendations.<br />
AGENDA ITEM NO. 14 (09/06/11) PAGE40F4
<strong>City</strong> <strong>of</strong> <strong>Plano</strong><br />
COMPREHENSIVE PLAN<br />
HOUSING DENSITY<br />
POLICY STATEMENT 3.0<br />
TABLE OF CONTENTS<br />
DESCRIPTION PS3-1<br />
BACKGROUND PS3-1<br />
Historical Perspective PS3-1<br />
Multi-Family Task Force Study PS3-2<br />
Study Findings and Recommendations PS3-2<br />
ANALYSIS PS3-2<br />
POLICY STATEMENT PS3-3
<strong>City</strong> <strong>of</strong> <strong>Plano</strong> Comprehensive Plan<br />
Background:<br />
Definition <strong>of</strong> Infill Housing<br />
Infill is defined as development that occurs on a<br />
vacant tract or redevelopment <strong>of</strong>an existing site surrounded<br />
by other improved properties. The development<br />
can be for non-residential or residential land<br />
uses. Infill housing is an example <strong>of</strong> a residential<br />
use that could be developed on an infill tract <strong>of</strong>land<br />
and the subject <strong>of</strong> this policy statement.<br />
Historical Perspective<br />
There are a variety <strong>of</strong> housing options available in<br />
<strong>Plano</strong>, ranging from traditional single-family<br />
detached homes to townhouses to garden apartments<br />
to denser townhouses and apartments found<br />
in the city's two urban centers: Eastside Village in<br />
downtown <strong>Plano</strong> and the Legacy Town Center.<br />
Despite the choices available to residents <strong>of</strong> the<br />
city, single-family detached units and garden<br />
apartments far outnumber other options. They have<br />
been the primary components <strong>of</strong> residential development<br />
and residential neighborhoods in <strong>Plano</strong><br />
over the years.<br />
Changing Demographics<br />
<strong>Plano</strong>'s population is changing. The median age <strong>of</strong><br />
<strong>Plano</strong> residents increased from 31 to over 34 years<br />
between the 1990 and 2000 Censuses. The percentage<br />
<strong>of</strong> people age 45 years and over increased from<br />
20 percent to 28 percent during that same time period.<br />
It is expected that some long time residents <strong>of</strong><br />
<strong>Plano</strong> are or will be seeking smaller homes that<br />
require less maintenance. Yet, they do not want to<br />
leave their social network and places <strong>of</strong> familiarity.<br />
<strong>Plano</strong>'s population is also becoming more diverse.<br />
The percentage <strong>of</strong> people who identified themselves<br />
as a minority race or ethnicity increased<br />
from almost 15 percent to over 27 percent between<br />
1990 and 2000. The minority population itself is<br />
much more diverse with strong representation <strong>of</strong><br />
people who are African American or Black, Asian<br />
and Hispanic.<br />
The Dallas Fort Worth Metroplex region is expected<br />
to add another 4.1 million people in the next 25<br />
years. <strong>Plano</strong>'s proximity to the new growth areas<br />
along with educational and employment opportunities<br />
and cultural amenities make the city an<br />
attractive place to live in the Metroplex.<br />
More varieties <strong>of</strong> housing options in <strong>Plano</strong>'s typical<br />
residential neighborhoods are needed to meet<br />
the housing demands <strong>of</strong> an aging and more diverse<br />
population along with the region's increased<br />
growth. Infill housing could help meet these housing<br />
needs.<br />
Analysis:<br />
Lack <strong>of</strong>Guidance for Inflll Housing<br />
Some zoning requests for infill housing projects<br />
have met with success while others have failed. The<br />
city does not have any guidelines or policies to assist<br />
with the review <strong>of</strong> infill housing zoning requests.<br />
This policy statement attempts to address that.<br />
LandAvailable for Residential Development<br />
The amount <strong>of</strong>land available in <strong>Plano</strong> for new residential<br />
development is decreasing. The Land Use<br />
Absorption Table on page 2-7 in the Land Use<br />
Element <strong>of</strong> the Comprehensive Plan notes that less<br />
than five percent <strong>of</strong>vacant land zoned for residential<br />
development remains. Most <strong>of</strong>the vacant tracts<br />
<strong>of</strong> land that remain tend to be small (under 20<br />
acres) and that for one reason or another have not<br />
been developed. Some tracts are zoned for non-residential<br />
uses while others have zoning that allows<br />
for residential development. This is the reason that<br />
infill housing is the primary component <strong>of</strong> future<br />
residential development in <strong>Plano</strong>.<br />
Tri-<strong>City</strong> Retail Study Recommendations<br />
and Inflll Housing<br />
The Tri-<strong>City</strong> Retail Study completed by the cities<br />
<strong>of</strong> Carrollton, <strong>Plano</strong> and Richardson in 2002 noted<br />
that excessive retail zoning was a contributing factor<br />
to vacant and underproductive retail centers<br />
and the lack <strong>of</strong> development <strong>of</strong> many retail zoned<br />
properties. Some tracts zoned for non-residential<br />
Policy Statement 4.0 Infill Housing (Updated February 2006) PS4-2
<strong>City</strong> <strong>of</strong> <strong>Plano</strong> Comprehensive Plan<br />
uses have remained undeveloped for many years.<br />
<strong>Plano</strong> has three times the retail per capita for the<br />
nation and it is unlikely that many <strong>of</strong> these tracts<br />
will be developed for commercial purposes. As<br />
part <strong>of</strong> its implementation <strong>of</strong>the recommendations<br />
<strong>of</strong> the study, the <strong>City</strong> <strong>of</strong><strong>Plano</strong> amended the Zoning<br />
Ordinance to allow residential development within<br />
Retail zoning districts by Specific Use Permits<br />
(SUPs). This amendment has met with some success<br />
and has allowed for residential development<br />
to take place on vacant infill tracts. .<br />
Benefits <strong>of</strong>Infill Housing<br />
Infill Housing could provide several benefits for<br />
people who live and work in <strong>Plano</strong>. The city is an<br />
employment center in the North Dallas region and<br />
a net importer <strong>of</strong> workers. Infill housing could provide<br />
residential opportunities for workers withjobs<br />
in the city, thus reducing commuting distances and<br />
time.<br />
Infill housing could serve the new residents to the<br />
region who want to live close to employment and<br />
cultural opportunities. Additional housing will<br />
lead to more potential customers for the existing<br />
retail and <strong>of</strong>fice space, thus increasing sales tax<br />
revenues.<br />
There are many <strong>Plano</strong> residents who desire a<br />
smaller home with less maintenance, yet want to<br />
remain in proximity to family, friends and familiar<br />
places. Independent living facilities for adults age<br />
55 years and older are in great demand in <strong>Plano</strong><br />
along with long term care housing. Infill housing<br />
could be used to meet these market demands for<br />
additional housing options in the city.<br />
Policy Statements<br />
The guidelines <strong>of</strong>fered below are intended to assist<br />
with the consideration <strong>of</strong> rezoning proposals for<br />
residential infill projects. These guidelines cannot<br />
address all <strong>of</strong> the issues relating to a particular site<br />
and should not be considered the sole determinants<br />
<strong>of</strong> zoning decisions. However, they do provide a<br />
framework for evaluating infill proposals.<br />
1. Adjacent or in close proximity to existing<br />
residential development.<br />
The best tracts <strong>of</strong> land for infill housing are located<br />
next to existing residential developments. The<br />
residents <strong>of</strong> the new development would be able to<br />
take advantage <strong>of</strong> the amenities found in many <strong>of</strong><br />
the neighborhoods in the city. They would be close<br />
to parks and schools on the interior areas <strong>of</strong> the<br />
neighborhood and to the service businesses located<br />
at the intersections <strong>of</strong> the major thoroughfares.<br />
Infill housing projects should add to the variety <strong>of</strong><br />
housing options found in the existing residential<br />
neighborhoods throughout the city.<br />
2. Site and configuration to support housing.<br />
Infill housing areas need to be large enough to<br />
make a project viable. A site should have a minimum<br />
<strong>of</strong> 3.0 acres and generally be free <strong>of</strong> factors<br />
that could make development difficult such as<br />
steep grades and location within a floodplain.<br />
3. Access to existing utilities.<br />
One <strong>of</strong> the benefits <strong>of</strong>infill development is the use<br />
<strong>of</strong> existing infrastructure surrounding the property<br />
rather than the extension <strong>of</strong> expensive new lines<br />
into undeveloped areas. Some sites may have public<br />
utilities in place sized to serve only non-residential<br />
uses and may require some upgrades to<br />
accommodate residential development. The most<br />
common deficiency is sanitary sewer capacity.<br />
4. Positive impact on future economic<br />
development.<br />
The reduction <strong>of</strong> non-residential uses could have a<br />
positive impact on a larger scale. There will be one<br />
less shopping center or <strong>of</strong>fice complex that could<br />
be left vacant due to lack <strong>of</strong> market demand for<br />
such uses. Owner occupied housing units will contribute<br />
to the city's tax base and provide potential<br />
customers for existing retail centers.<br />
Land located along <strong>Plano</strong>'s major transportation<br />
corridors such as US. 75, the President George<br />
Bush Turnpike, the Dallas North Tollway and State<br />
Policy Statement 4.0 Infill Housing (Updated February 2006) PS4-3
<strong>City</strong> <strong>of</strong> <strong>Plano</strong> Comprehensive Plan<br />
residents nor does it facilitate the efficient provision<br />
<strong>of</strong>city services. An example would be varying<br />
a typical residential solid waste route to pick up<br />
trash at two residences within a commercial corridor.<br />
A small unit count is also unlikely to generate<br />
enough return on investment to make the project<br />
economically viable. Infill projects will typically<br />
need to be medium-(5-12 units per acre) or higher<br />
(12+ units per acre) density housing to create<br />
enough units on these smaller leftover sites.<br />
Typical low-density housing developments (1-5<br />
units per acre), built on small infill tracts, will not<br />
be economically viable. Any single-family developments,<br />
attached or detached, with common<br />
areas, recreational facilities, and special lands caping<br />
will require homeowners associations to maintain<br />
these amenities. These associations must have<br />
enough members for financial support over time. It<br />
is important that zoning changes for infill development<br />
result in successful projects.<br />
Relationship to Surrounding Land Uses<br />
An alternative neighborhood should be considered<br />
as an option for some but not all properties that have<br />
been previously planned or zoned for non-residential<br />
uses. Such developments should not be construed<br />
as mere afterthoughts. For example, it would<br />
be inappropriate to use a left-over tract <strong>of</strong>land in the<br />
middle <strong>of</strong> an industrial park for a housing project;<br />
however, housing incorporated into a well-planned<br />
mixed use development could be viewed differently.<br />
Pedestrian friendly environments which combine<br />
opportunities to live, work, and play in the same<br />
location are more appropriate than other types <strong>of</strong><br />
residential development when located outside <strong>of</strong> the<br />
typical neighborhood environment.<br />
AccessibilitylVisibility<br />
Alternative neighborhoods should have access to a<br />
major or secondary thoroughfare as do typical<br />
<strong>Plano</strong> neighborhoods. Residential neighborhoods<br />
may not require the same level <strong>of</strong> exposure that<br />
some commercial uses do, but they should not be<br />
isolated from a city's major travel routes.<br />
Potential for Development <strong>of</strong>a Property<br />
as Currently Zoned<br />
A property should not be rezoned to provide for<br />
residential development simply because a developer<br />
may be interested in it for that purpose. There<br />
should be strong evidence that non-residential<br />
development is unlikely to occur or would be<br />
unsuccessful due to market saturation and related<br />
conditions. An examination <strong>of</strong> recent development<br />
activity such as requests for building permits and<br />
occupancy in the area and the relative success <strong>of</strong><br />
other developments should provide insight into the<br />
potential success <strong>of</strong>utilizing a property as it is currently<br />
zoned.<br />
Major concerns should be raised when considering<br />
requests to convert properties in major economic<br />
development corridors to residential use. These<br />
corridors include U.S. 75, the Dallas North<br />
Tollway, the President George Bush Turnpike and<br />
State Highway 121, three <strong>of</strong> which currently operate<br />
as regional expressways while the fourth is<br />
planned to become an expressway. Perhaps State<br />
Highway 121 should be considered less <strong>of</strong> a near<br />
ternl candidate for residential use than the other<br />
corridors as it has not had the opportunity to function<br />
as an operational expressway. The traffic noise<br />
generated by these expressways may also make<br />
properties along them bad candidates for residential<br />
development.<br />
Mixed use developments that include residential<br />
and non-residential uses in a pedestrian oriented<br />
environment may be appropriate for these major<br />
corridors. Also, undeveloped properties within these<br />
corridors lacking access to frontage roads may be<br />
candidates for residential development as well.<br />
Special Needs Housing<br />
Alternative neighborhoods may be appropriate for<br />
providing housing for those with special needs<br />
such as the elderly and persons with disabilities.<br />
The elderly component <strong>of</strong> <strong>Plano</strong>'s popUlation continues<br />
to increase and opportunities for providing<br />
housing in typical neighborhoods that meets its<br />
Policy Statement 4.0 - Infill Housing (Updated February 2006) PS4-5
<strong>City</strong> <strong>of</strong> <strong>Plano</strong> Comprehensive Plan<br />
needs are becoming more limited. A well designed<br />
retirement housing complex with special facilities<br />
and services can create a very suitable environment<br />
for its residents. The Housing Element <strong>of</strong> the<br />
Comprehensive Plan highlights the importance <strong>of</strong><br />
continuing to find ways to increase the supply <strong>of</strong><br />
housing for those with special needs and the use <strong>of</strong><br />
alternative neighborhood formats is consistent<br />
with that intent. It also notes that special needs<br />
housing can benefit from having medical <strong>of</strong>fices,<br />
pharmacies, shopping centers, and other service<br />
providers within walking distance. Therefore,<br />
certain non-residential districts may be well suited<br />
for special needs housing.<br />
Policy Statements<br />
The guidelines <strong>of</strong>fered below should not be used as<br />
exact determinants <strong>of</strong> the appropriateness for creating<br />
alternative neighborhood settings in specific<br />
locations. Instead, they should be used as a starting<br />
point for considering individual requests.<br />
Specific locations may sometimes present a unique<br />
set <strong>of</strong> issues and opportunities for residential<br />
development that cannot be fully addressed by<br />
these guidelines. In such cases, those special conditions<br />
should be clearly identified and evaluated.<br />
The individual guidelines are as follows:<br />
1. Townhouse (SF-A) and Patio Home (PH)<br />
projects or combination <strong>of</strong> projects should<br />
be able to provide a minimum <strong>of</strong> 25 units to<br />
create a substantial development as<br />
opposed to an isolated project with a few<br />
homes surrounded by non-residential uses.<br />
Housing for retirees or other persons with<br />
special needs should include a minimum <strong>of</strong><br />
50 units which could be built in phases to<br />
provide necessary services to accommodate<br />
the need <strong>of</strong> elderly tenants.<br />
2. Alternative neighborhood development<br />
should not be within or immediately adjacent<br />
to a Light Industrial district (LI-l or LI-2)<br />
unless separated by a Type "E" or larger thoroughfare<br />
(as defined in the Transportation<br />
Element <strong>of</strong> the Comprehensive Plan).<br />
3. Alternative neighborhood development<br />
should be adjacent to a Type "E" or larger<br />
thoroughfare (as defined in the Transportation<br />
Element <strong>of</strong> the Comprehensive Plan.)<br />
4. There should be evidence <strong>of</strong> market saturation<br />
in the area that a non-residential<br />
property is located. This does not necessarily<br />
require an actual market analysis.<br />
Instead, evidence can include review <strong>of</strong><br />
recent permit and occupancy data along<br />
with existing vacant or under utilized commercial<br />
buildings andlor an ample supply <strong>of</strong><br />
undeveloped properties with similar zoning<br />
in the area. The area <strong>of</strong> consideration may<br />
vary depending on whether the property is<br />
part <strong>of</strong> a neighborhood-, community-, or<br />
region-serving development.<br />
5. Alternative neighborhood development is<br />
generally inappropriate along expressways<br />
and in the major development corridors<br />
(U.S. 75, the Dallas North Tollway, the<br />
President George Bush Turnpike, and State<br />
Highway 121). Consideration may be given<br />
to mixed use proposals that will integrate<br />
residential and non-residential uses into a<br />
pedestrian oriented environment. Additional<br />
consideration may be given to sites that cannot<br />
be accessed from frontage roads.<br />
Residential development within 500 feet <strong>of</strong><br />
the main lanes <strong>of</strong> an expressway should be<br />
arranged as carefully as possible to reduce<br />
the effects <strong>of</strong> traffic noise. Until State<br />
Highway 121 has been constructed as an<br />
expressway and there has been an opportunity<br />
to observe its potential to develop as<br />
currently zoned, zoning changes for residential<br />
development should be avoided.<br />
Policy Statement 4.0 Infill Housing (Updated February 2006) PS4-6
<strong>City</strong> <strong>of</strong> <strong>Plano</strong> Comprehensive Plan<br />
Preference should be given to residential<br />
development that can be integrated into<br />
existing pedestrian oriented urban centers<br />
such as Downtown <strong>Plano</strong> or Legacy Town<br />
Center or other appropriate locations.<br />
Urban centers are more than just mixed use<br />
developments. They are typically 50 acres<br />
or more and provide opportunities for residence,<br />
work, shopping, and entertainment<br />
in a pedestrian setting. Urban centers are<br />
probably not going to develop within a typical<br />
neighborhood setting. They are more<br />
appropriate for alternative neighborhood<br />
formats.<br />
6. Additional preference may be given to<br />
residential developments for persons with<br />
special needs as highlighted in the Housing<br />
Element <strong>of</strong> the Comprehensive Plan. Even<br />
greater preference should be given when<br />
such developments are within walking<br />
distance <strong>of</strong> medical <strong>of</strong>fices, pharmacies,<br />
andlor grocery stores.<br />
Policy Statement 4.0 - Infil1 Housing (Updated February 2006) PS4-7
DESCRIPTION:<br />
CITY OF PLANO<br />
PLANNING & ZONING COMMISSION<br />
September 6, 2011<br />
Agenda Item No. 15<br />
Request to Call a Public Hearing<br />
Applicant: <strong>City</strong> <strong>of</strong> <strong>Plano</strong><br />
A request to call a public hearing to amend the area, yard, and bulk requirements and<br />
special district requirements pertaining to the Downtown Business/Government zoning<br />
district, and related sections <strong>of</strong> the Zoning Ordinance.<br />
REMARKS:<br />
The Downtown Business/Government (BG) district continues to attract the interest <strong>of</strong><br />
the development community. The district is intended to serve as a pedestrian-oriented<br />
center for retail, <strong>of</strong>fice, governmental, cultural, entertainment, and residential uses.<br />
Design standards, allowable uses, and other development standards <strong>of</strong> the district have<br />
been amended over time to address unforeseen issues, implementation conditions, etc.<br />
The latest amendments to the BG district occurred in 2008 pertaining to the quantity <strong>of</strong><br />
multifamily residences allowed per block.<br />
Staff is currently reviewing a development proposal within the BG district and has<br />
discovered potential zoning impediments to its development and other future projects<br />
within the district. Additionally, topography and other physical design constraints create<br />
challenges where strict compliance with the district requirements becomes problematic.<br />
Staff feels it is appropriate to periodically review standards and procedures <strong>of</strong> the<br />
Zoning Ordinance and requests that the Commission call a public hearing to consider<br />
amendments to the area, yard, and bulk requirements and special district requirements<br />
pertaining to the BG zoning district and related sections <strong>of</strong> the Zoning Ordinance.<br />
RECOMMENDATION:<br />
Recommended that a public hearing be called to consider amendments to the area,<br />
yard, and bulk requirements and special district requirements pertaining to the<br />
Downtown Business/Government zoning district and related sections <strong>of</strong> the Zoning<br />
Ordinance.


