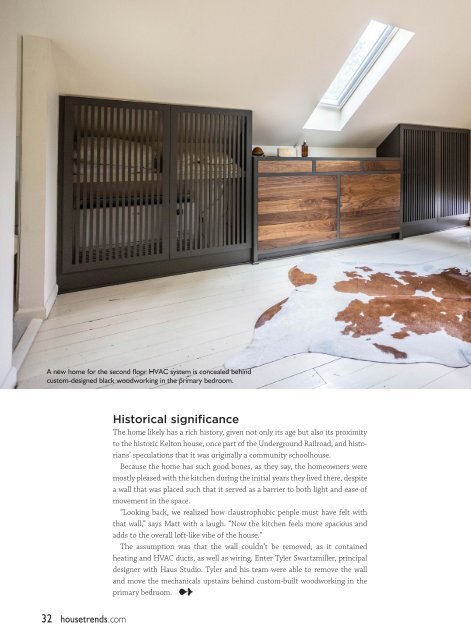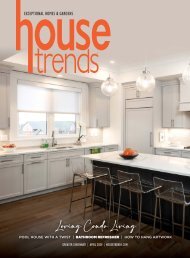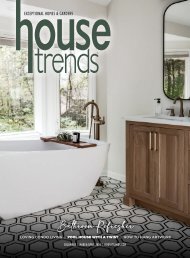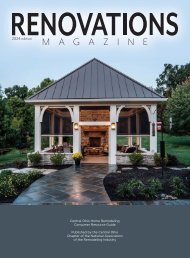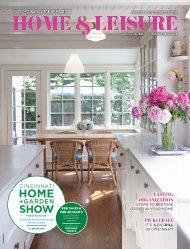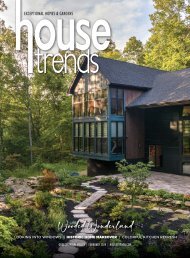Dayton September 2023
You also want an ePaper? Increase the reach of your titles
YUMPU automatically turns print PDFs into web optimized ePapers that Google loves.
A new home for the second floor HVAC system is concealed behind<br />
custom-designed black woodworking in the primary bedroom.<br />
32 housetrends.com<br />
Historical significance<br />
The home likely has a rich history, given not only its age but also its proximity<br />
to the historic Kelton house, once part of the Underground Railroad, and historians’<br />
speculations that it was originally a community schoolhouse.<br />
Because the home has such good bones, as they say, the homeowners were<br />
mostly pleased with the kitchen during the initial years they lived there, despite<br />
a wall that was placed such that it served as a barrier to both light and ease of<br />
movement in the space.<br />
“Looking back, we realized how claustrophobic people must have felt with<br />
that wall,” says Matt with a laugh. “Now the kitchen feels more spacious and<br />
adds to the overall loft-like vibe of the house."<br />
The assumption was that the wall couldn’t be removed, as it contained<br />
heating and HVAC ducts, as well as wiring. Enter Tyler Swartzmiller, principal<br />
designer with Haus Studio. Tyler and his team were able to remove the wall<br />
and move the mechanicals upstairs behind custom-built woodworking in the<br />
primary bedroom. ➻


