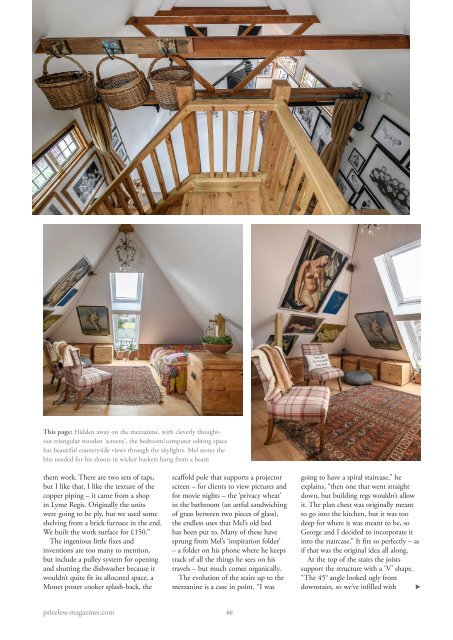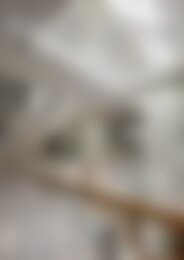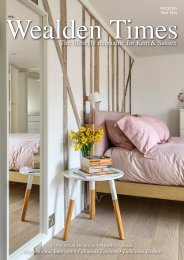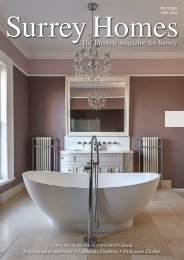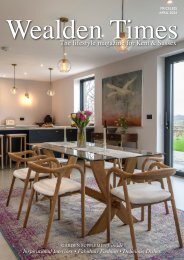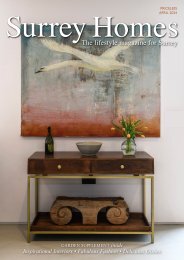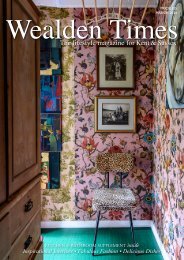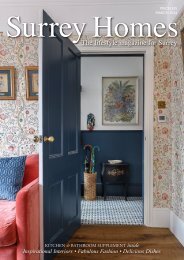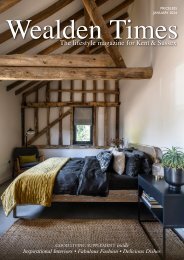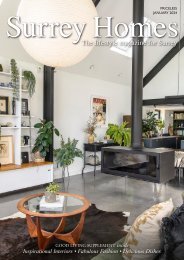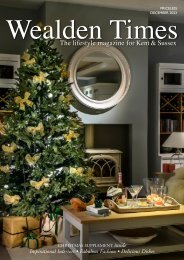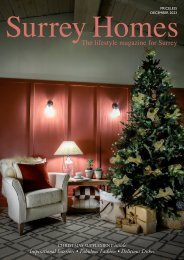Wealden Times | WT258 | November 2023 | Christmas Gift Supplement inside
The lifestyle magazine for Kent & Sussex - Inspirational Interiors, Fabulous Fashion, Delicious Dishes
The lifestyle magazine for Kent & Sussex - Inspirational Interiors, Fabulous Fashion, Delicious Dishes
Create successful ePaper yourself
Turn your PDF publications into a flip-book with our unique Google optimized e-Paper software.
This page: Hidden away on the mezzanine, with cleverly thoughtout<br />
triangular wooden ‘screens’, the bedroom/computer editing space<br />
has beautiful countryside views through the skylights. Mel stores the<br />
bits needed for his shoots in wicker baskets hung from a beam<br />
them work. There are two sets of taps,<br />
but I like that. I like the texture of the<br />
copper piping – it came from a shop<br />
in Lyme Regis. Originally the units<br />
were going to be ply, but we used some<br />
shelving from a brick furnace in the end.<br />
We built the work surface for £150.”<br />
The ingenious little fixes and<br />
inventions are too many to mention,<br />
but include a pulley system for opening<br />
and shutting the dishwasher because it<br />
wouldn’t quite fit its allocated space, a<br />
Monet poster cooker splash-back, the<br />
scaffold pole that supports a projector<br />
screen – for clients to view pictures and<br />
for movie nights – the ‘privacy wheat’<br />
in the bathroom (an artful sandwiching<br />
of grass between two pieces of glass),<br />
the endless uses that Mel’s old bed<br />
has been put to. Many of these have<br />
sprung from Mel’s ‘inspiration folder’<br />
– a folder on his phone where he keeps<br />
track of all the things he sees on his<br />
travels – but much comes organically.<br />
The evolution of the stairs up to the<br />
mezzanine is a case in point. “I was<br />
going to have a spiral staircase,” he<br />
explains, “then one that went straight<br />
down, but building regs wouldn’t allow<br />
it. The plan chest was originally meant<br />
to go into the kitchen, but it was too<br />
deep for where it was meant to be, so<br />
George and I decided to incorporate it<br />
into the staircase.” It fits so perfectly – as<br />
if that was the original idea all along.<br />
At the top of the stairs the joists<br />
support the structure with a ‘V’ shape.<br />
“The 45° angle looked ugly from<br />
downstairs, so we’ve infilled with <br />
priceless-magazines.com 60


