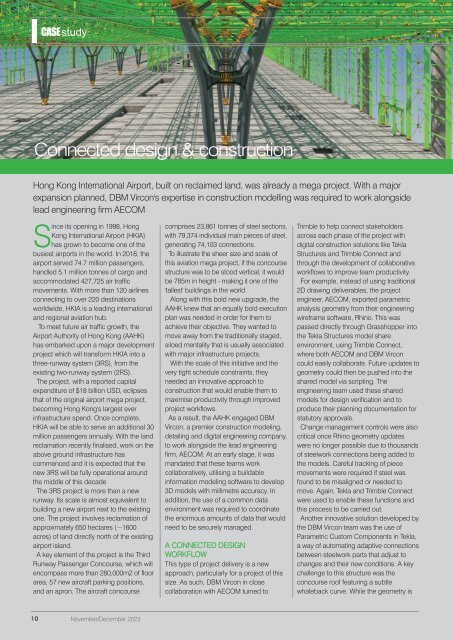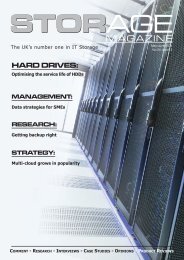CC2311
Create successful ePaper yourself
Turn your PDF publications into a flip-book with our unique Google optimized e-Paper software.
CASE study<br />
Connected design & construction<br />
Hong Kong International Airport, built on reclaimed land, was already a mega project. With a major<br />
expansion planned, DBM Vircon's expertise in construction modelling was required to work alongside<br />
lead engineering firm AECOM<br />
Since its opening in 1998, Hong<br />
Kong International Airport (HKIA)<br />
has grown to become one of the<br />
busiest airports in the world. In 2018, the<br />
airport served 74.7 million passengers,<br />
handled 5.1 million tonnes of cargo and<br />
accommodated 427,725 air traffic<br />
movements. With more than 120 airlines<br />
connecting to over 220 destinations<br />
worldwide, HKIA is a leading international<br />
and regional aviation hub.<br />
To meet future air traffic growth, the<br />
Airport Authority of Hong Kong (AAHK)<br />
has embarked upon a major development<br />
project which will transform HKIA into a<br />
three-runway system (3RS), from the<br />
existing two-runway system (2RS).<br />
The project, with a reported capital<br />
expenditure of $18 billion USD, eclipses<br />
that of the original airport mega project,<br />
becoming Hong Kong's largest ever<br />
infrastructure spend. Once complete,<br />
HKIA will be able to serve an additional 30<br />
million passengers annually. With the land<br />
reclamation recently finalised, work on the<br />
above ground infrastructure has<br />
commenced and it is expected that the<br />
new 3RS will be fully operational around<br />
the middle of this decade<br />
The 3RS project is more than a new<br />
runway. Its scale is almost equivalent to<br />
building a new airport next to the existing<br />
one. The project involves reclamation of<br />
approximately 650 hectares (~1600<br />
acres) of land directly north of the existing<br />
airport island.<br />
A key element of the project is the Third<br />
Runway Passenger Concourse, which will<br />
encompass more than 280,000m2 of floor<br />
area, 57 new aircraft parking positions,<br />
and an apron. The aircraft concourse<br />
comprises 23,861 tonnes of steel sections,<br />
with 79,374 individual main pieces of steel,<br />
generating 74,103 connections.<br />
To illustrate the sheer size and scale of<br />
this aviation mega project, if the concourse<br />
structure was to be stood vertical, it would<br />
be 785m in height - making it one of the<br />
'tallest' buildings in the world.<br />
Along with this bold new upgrade, the<br />
AAHK knew that an equally bold execution<br />
plan was needed in order for them to<br />
achieve their objective. They wanted to<br />
move away from the traditionally staged,<br />
siloed mentality that is usually associated<br />
with major infrastructure projects.<br />
With the scale of this initiative and the<br />
very tight schedule constraints, they<br />
needed an innovative approach to<br />
construction that would enable them to<br />
maximise productivity through improved<br />
project workflows.<br />
As a result, the AAHK engaged DBM<br />
Vircon, a premier construction modeling,<br />
detailing and digital engineering company,<br />
to work alongside the lead engineering<br />
firm, AECOM. At an early stage, it was<br />
mandated that these teams work<br />
collaboratively, utilising a buildable<br />
information modeling software to develop<br />
3D models with millimetre accuracy. In<br />
addition, the use of a common data<br />
environment was required to coordinate<br />
the enormous amounts of data that would<br />
need to be securely managed.<br />
A CONNECTED DESIGN<br />
WORKFLOW<br />
This type of project delivery is a new<br />
approach, particularly for a project of this<br />
size. As such, DBM Vircon in close<br />
collaboration with AECOM turned to<br />
Trimble to help connect stakeholders<br />
across each phase of the project with<br />
digital construction solutions like Tekla<br />
Structures and Trimble Connect and<br />
through the development of collaborative<br />
workflows to improve team productivity.<br />
For example, instead of using traditional<br />
2D drawing deliverables, the project<br />
engineer, AECOM, exported parametric<br />
analysis geometry from their engineering<br />
wireframe software, Rhino. This was<br />
passed directly through Grasshopper into<br />
the Tekla Structures model share<br />
environment, using Trimble Connect,<br />
where both AECOM and DBM Vircon<br />
could easily collaborate. Future updates to<br />
geometry could then be pushed into the<br />
shared model via scripting. The<br />
engineering team used these shared<br />
models for design verification and to<br />
produce their planning documentation for<br />
statutory approvals.<br />
Change management controls were also<br />
critical once Rhino geometry updates<br />
were no longer possible due to thousands<br />
of steelwork connections being added to<br />
the models. Careful tracking of piece<br />
movements were required if steel was<br />
found to be misaligned or needed to<br />
move. Again, Tekla and Trimble Connect<br />
were used to enable these functions and<br />
this process to be carried out.<br />
Another innovative solution developed by<br />
the DBM Vircon team was the use of<br />
Parametric Custom Components in Tekla,<br />
a way of automating adaptive connections<br />
between steelwork parts that adjust to<br />
changes and their new conditions. A key<br />
challenge to this structure was the<br />
concourse roof featuring a subtle<br />
whaleback curve. While the geometry is<br />
10<br />
November/December 2023

















