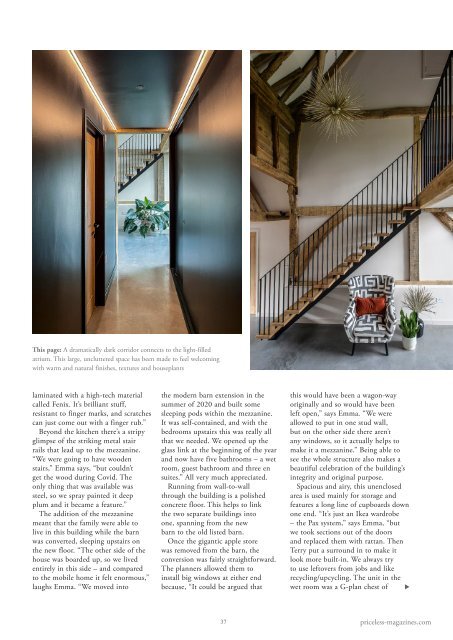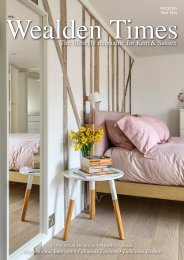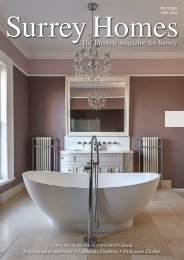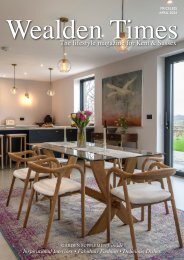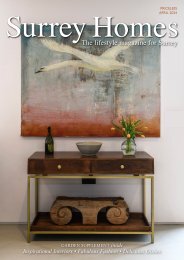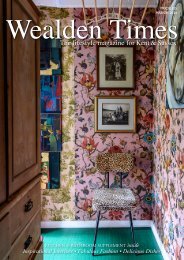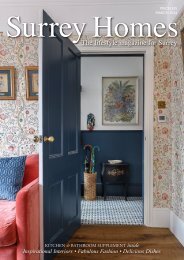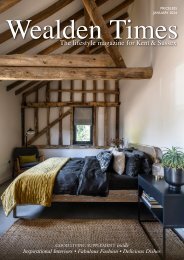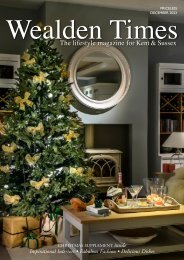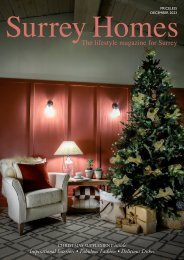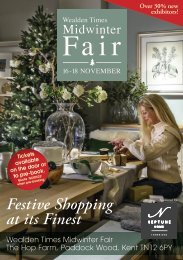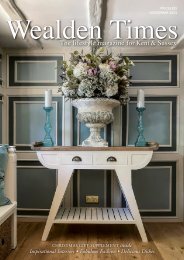Surrey Homes | SH108 | January 2024 | Good Living Supplement inside
The lifestyle magazine for Surrey - Inspirational Interiors, Fabulous Fashion, Delicious Dishes
The lifestyle magazine for Surrey - Inspirational Interiors, Fabulous Fashion, Delicious Dishes
Create successful ePaper yourself
Turn your PDF publications into a flip-book with our unique Google optimized e-Paper software.
This page: A dramatically dark corridor connects to the light-filled<br />
atrium. This large, uncluttered space has been made to feel welcoming<br />
with warm and natural finishes, textures and houseplants<br />
laminated with a high-tech material<br />
called Fenix. It’s brilliant stuff,<br />
resistant to finger marks, and scratches<br />
can just come out with a finger rub.”<br />
Beyond the kitchen there’s a stripy<br />
glimpse of the striking metal stair<br />
rails that lead up to the mezzanine.<br />
“We were going to have wooden<br />
stairs,” Emma says, “but couldn’t<br />
get the wood during Covid. The<br />
only thing that was available was<br />
steel, so we spray painted it deep<br />
plum and it became a feature.”<br />
The addition of the mezzanine<br />
meant that the family were able to<br />
live in this building while the barn<br />
was converted, sleeping upstairs on<br />
the new floor. “The other side of the<br />
house was boarded up, so we lived<br />
entirely in this side – and compared<br />
to the mobile home it felt enormous,”<br />
laughs Emma. “We moved into<br />
the modern barn extension in the<br />
summer of 2020 and built some<br />
sleeping pods within the mezzanine.<br />
It was self-contained, and with the<br />
bedrooms upstairs this was really all<br />
that we needed. We opened up the<br />
glass link at the beginning of the year<br />
and now have five bathrooms – a wet<br />
room, guest bathroom and three en<br />
suites.” All very much appreciated.<br />
Running from wall-to-wall<br />
through the building is a polished<br />
concrete floor. This helps to link<br />
the two separate buildings into<br />
one, spanning from the new<br />
barn to the old listed barn.<br />
Once the gigantic apple store<br />
was removed from the barn, the<br />
conversion was fairly straightforward.<br />
The planners allowed them to<br />
install big windows at either end<br />
because, “It could be argued that<br />
this would have been a wagon-way<br />
originally and so would have been<br />
left open,” says Emma. “We were<br />
allowed to put in one stud wall,<br />
but on the other side there aren’t<br />
any windows, so it actually helps to<br />
make it a mezzanine.” Being able to<br />
see the whole structure also makes a<br />
beautiful celebration of the building’s<br />
integrity and original purpose.<br />
Spacious and airy, this unenclosed<br />
area is used mainly for storage and<br />
features a long line of cupboards down<br />
one end. “It’s just an Ikea wardrobe<br />
– the Pax system,” says Emma, “but<br />
we took sections out of the doors<br />
and replaced them with rattan. Then<br />
Terry put a surround in to make it<br />
look more built-in. We always try<br />
to use leftovers from jobs and like<br />
recycling/upcycling. The unit in the<br />
wet room was a G-plan chest of <br />
37<br />
priceless-magazines.com


