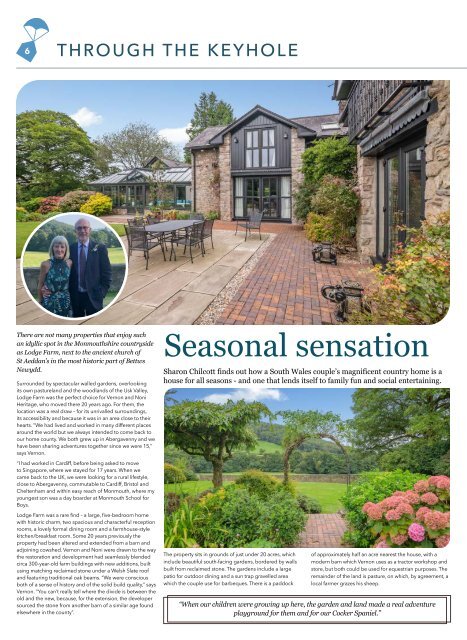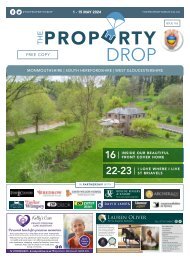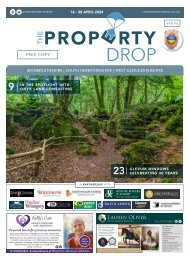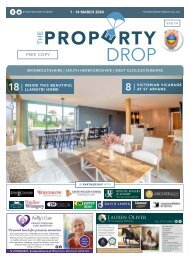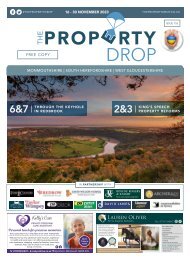You also want an ePaper? Increase the reach of your titles
YUMPU automatically turns print PDFs into web optimized ePapers that Google loves.
6 THROUGH THE KEYHOLE<br />
7<br />
“We love the tranquillity of being surrounded by beautiful<br />
countryside and wildlife. When our children were growing<br />
up here, the garden and land made a real adventure<br />
playground for them and for our Cocker Spaniel,” says Noni.<br />
The gardens were already landscaped when Vernon<br />
and Noni bought the property, but they have spent time<br />
developing them further and today they are a true delight,<br />
planted for year-round colour, with spring bulbs and<br />
shrubs including rhododendrons, azaleas, magnolias and<br />
hydrangeas.<br />
Having invested so much care and attention into the<br />
garden, the couple decided about 15 years ago to extend<br />
the property by adding a stunning, cedar wood Amdega<br />
conservatory/garden room, which they carefully planned so<br />
it is in sympathy with the rest of the house. The limestone<br />
floor has electric underfloor heating and the conservatory<br />
features the exposed stone exterior walls of the property.<br />
It makes a wonderful, atmospheric dining and entertaining<br />
space.<br />
keeping. Close to the kitchen is a useful fitted utility room<br />
with a Belfast sink.<br />
Whilst the kitchen is perfect for family entertaining, more<br />
formal gatherings can be hosted in the large entrance/<br />
dining hall, which features an oak beam and exposed stone<br />
pillars. As well as a cosy snug, the property also has not just<br />
one but two fabulous reception rooms, both full of character<br />
and both overlooking the gardens, with French doors to<br />
the sunny patio. The drawing room has feature beams and<br />
ceiling timbers and an imposing stone fireplace with a rustic<br />
oak mantel housing a large multi-fuel stove. The sitting<br />
room, part of the converted barn, has exposed beams and<br />
an exposed stone wall and there is a wood burning stove in<br />
an open fireplace.<br />
For Vernon and Noni, the reception rooms come into their<br />
own in the winter. “The two log fires provide a warm, cosy<br />
refuge and the extensive drawing room is great for parties<br />
and when the family come back for Christmas.”<br />
The house has a wonderful flow, with a spacious, airy<br />
feel and its size and generous grounds make it perfect<br />
for entertaining. “It has been a great house for reuniting<br />
with our friends from all over the world, who are always<br />
amazed by Monmouthshire and the panoramic views from<br />
the garden. Many fun social events at Lodge Farm have<br />
included hosting a murder mystery party to raise funds for<br />
Abergavenny tennis club and our son’s wedding reception<br />
which was held in a marquee in the garden followed by a<br />
disco in the barn!”<br />
Over the years, improvements which Vernon and Noni have<br />
made to their home include redecorating throughout and<br />
having new carpets laid. Many of the furnishings have been<br />
collected on their foreign travels. Upstairs, they altered<br />
the layout of the main guest bedroom, influenced by their<br />
time in Asia, turning a small, dark ensuite into an open plan<br />
facility with a light and very modern feel.<br />
Two further, double bedrooms share a family bathroom<br />
and the luxurious principal suite has an ensuite and a walkthrough<br />
dressing room fitted with bespoke oak wardrobes,<br />
which continue along two walls of the bedroom. This lovely<br />
room has a vaulted ceiling featuring exposed timbers and<br />
French doors open to a balcony, giving views over the<br />
walled garden, pastureland and wooded Usk Valley beyond.<br />
For Vernon and Noni: “It has been a special place to live. It is<br />
a real family house, full of character. It’s extremely quiet (very<br />
different to Singapore) and it has incredible views to wake<br />
up to in the morning. You are really living in the countryside<br />
and it’s surprising what wildlife you see in the garden, which<br />
also offers a habitat for an amazing variety of birds including<br />
woodpeckers, herons, buzzards, and frequent visits from a<br />
local red kite.”<br />
There are not many properties that enjoy such<br />
an idyllic spot in the Monmouthshire countryside<br />
as Lodge Farm, next to the ancient church of<br />
St Aeddan’s in the most historic part of Bettws<br />
Newydd.<br />
Surrounded by spectacular walled gardens, overlooking<br />
its own pastureland and the woodlands of the Usk Valley,<br />
Lodge Farm was the perfect choice for Vernon and Noni<br />
Heritage, who moved there 20 years ago. For them, the<br />
location was a real draw – for its unrivalled surroundings,<br />
its accessibility and because it was in an area close to their<br />
hearts. “We had lived and worked in many different places<br />
around the world but we always intended to come back to<br />
our home county. We both grew up in Abergavenny and we<br />
have been sharing adventures together since we were 15,”<br />
says Vernon.<br />
“I had worked in Cardiff, before being asked to move<br />
to Singapore, where we stayed for 17 years. When we<br />
came back to the UK, we were looking for a rural lifestyle,<br />
close to Abergavenny, commutable to Cardiff, Bristol and<br />
Cheltenham and within easy reach of Monmouth, where my<br />
youngest son was a day boarder at Monmouth School for<br />
Boys.<br />
Lodge Farm was a rare find – a large, five-bedroom home<br />
with historic charm, two spacious and characterful reception<br />
rooms, a lovely formal dining room and a farmhouse-style<br />
kitchen/breakfast room. Some 20 years previously the<br />
property had been altered and extended from a barn and<br />
adjoining cowshed. Vernon and Noni were drawn to the way<br />
the restoration and development had seamlessly blended<br />
circa 300-year-old farm buildings with new additions, built<br />
using matching reclaimed stone under a Welsh Slate roof<br />
and featuring traditional oak beams. “We were conscious<br />
both of a sense of history and of the solid build quality,” says<br />
Vernon. “You can’t really tell where the divide is between the<br />
old and the new, because, for the extension, the developer<br />
sourced the stone from another barn of a similar age found<br />
elsewhere in the county”.<br />
Seasonal sensation<br />
Sharon Chilcott finds out how a South Wales couple’s magnificent country home is a<br />
house for all seasons - and one that lends itself to family fun and social entertaining.<br />
The property sits in grounds of just under 20 acres, which<br />
include beautiful south-facing gardens, bordered by walls<br />
built from reclaimed stone. The gardens include a large<br />
patio for outdoor dining and a sun trap gravelled area<br />
which the couple use for barbeques. There is a paddock<br />
of approximately half an acre nearest the house, with a<br />
modern barn which Vernon uses as a tractor workshop and<br />
store, but both could be used for equestrian purposes. The<br />
remainder of the land is pasture, on which, by agreement, a<br />
local farmer grazes his sheep.<br />
“When our children were growing up here, the garden and land made a real adventure<br />
playground for them and for our Cocker Spaniel.”<br />
“It is one of our favourite places in the house - where we<br />
can see the mature garden burst into bloom in spring and<br />
constantly change colour throughout the summer into early<br />
autumn. It’s a great addition for all seasons.”<br />
The conservatory now links the main property to what was<br />
formerly a large detached double garage, where there is a<br />
ground floor utility area and a first floor en-suite guest room.<br />
The couple have decided to use the garage space as a gym<br />
and for a sauna. They also have an outdoor Jacuzzi sited<br />
close to the house – all of which they particularly value in the<br />
winter months.<br />
At the hub of the home is the large farmhouse kitchen,<br />
converted from a former single-storey cowshed and<br />
featuring characterful exposed ceiling timbers. With space<br />
for a large table for informal get-togethers, it is fitted with<br />
cottage-style kitchen units with granite worksurfaces and<br />
includes an Aga which runs on LPG. The flooring was<br />
originally terracotta tiles but Vernon and Noni chose to<br />
replace them with slate, considering this to be more in<br />
Get the Look<br />
The practical “click lock” flooring in the guest ensuite<br />
is from Country Coverings<br />
Unit 2, Hadnock Road, Monmouth 01600 716900<br />
www.countrycoverings.co.uk<br />
Many of the curtains and blinds, including those<br />
in the dining room, were made by Jaybee Soft<br />
Furnishings, The Gallery, 33A Frogmore St,<br />
Abergavenny 01873 855605 www.facebook.com/<br />
JaybeeSoftFurnishingsAbergavenny<br />
Get the Lifestyle<br />
Lodge Farm, Bettws Newydd, near Usk is on the market<br />
for a guide price of £1,925,000 with Fine & Country, 2<br />
Agincourt Square, Monmouth, NP25 3BT. Tel: 01600<br />
775930 www.fineandcountry.co.uk<br />
Sharon Chilcott<br />
Get in Touch<br />
If your house is on the market and you have completed a<br />
renovation, property project or interiors make-over that<br />
you would like to share, Sharon would be delighted to<br />
hear from you. You can get in touch by emailing: core.<br />
concepts@btinternet.com, putting Through the Keyhole<br />
in the subject line.


