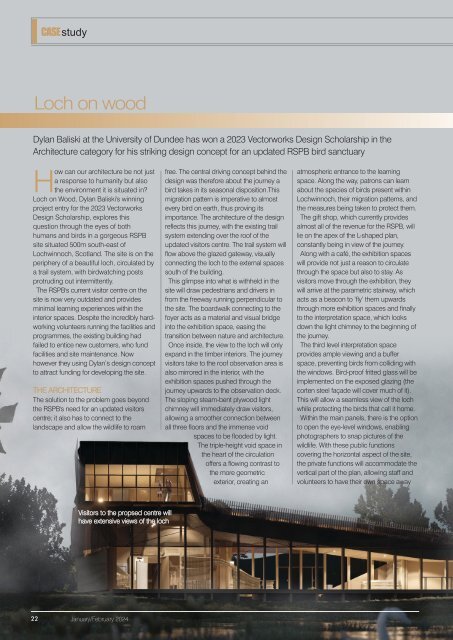CU4201
Create successful ePaper yourself
Turn your PDF publications into a flip-book with our unique Google optimized e-Paper software.
CASEstudy<br />
Loch on wood<br />
Dylan Baliski at the University of Dundee has won a 2023 Vectorworks Design Scholarship in the<br />
Architecture category for his striking design concept for an updated RSPB bird sanctuary<br />
How can our architecture be not just<br />
a response to humanity but also<br />
the environment it is situated in?<br />
Loch on Wood, Dylan Baliski's winning<br />
project entry for the 2023 Vectorworks<br />
Design Scholarship, explores this<br />
question through the eyes of both<br />
humans and birds in a gorgeous RSPB<br />
site situated 500m south-east of<br />
Lochwinnoch, Scotland. The site is on the<br />
periphery of a beautiful loch, circulated by<br />
a trail system, with birdwatching posts<br />
protruding out intermittently.<br />
The RSPB's current visitor centre on the<br />
site is now very outdated and provides<br />
minimal learning experiences within the<br />
interior spaces. Despite the incredibly hardworking<br />
volunteers running the facilities and<br />
programmes, the existing building had<br />
failed to entice new customers, who fund<br />
facilities and site maintenance. Now<br />
however they using Dylan’s design concept<br />
to attract funding for developing the site.<br />
THE ARCHITECTURE<br />
The solution to the problem goes beyond<br />
the RSPB's need for an updated visitors<br />
centre; it also has to connect to the<br />
landscape and allow the wildlife to roam<br />
free. The central driving concept behind the<br />
design was therefore about the journey a<br />
bird takes in its seasonal disposition.This<br />
migration pattern is imperative to almost<br />
every bird on earth, thus proving its<br />
importance. The architecture of the design<br />
reflects this journey, with the existing trail<br />
system extending over the roof of the<br />
updated visitors centre. The trail system will<br />
flow above the glazed gateway, visually<br />
connecting the loch to the external spaces<br />
south of the building.<br />
This glimpse into what is withheld in the<br />
site will draw pedestrians and drivers in<br />
from the freeway running perpendicular to<br />
the site. The boardwalk connecting to the<br />
foyer acts as a material and visual bridge<br />
into the exhibition space, easing the<br />
transition between nature and architecture.<br />
Once inside, the view to the loch will only<br />
expand in the timber interiors. The journey<br />
visitors take to the roof observation area is<br />
also mirrored in the interior, with the<br />
exhibition spaces pushed through the<br />
journey upwards to the observation deck.<br />
The sloping steam-bent plywood light<br />
chimney will immediately draw visitors,<br />
allowing a smoother connection between<br />
all three floors and the immense void<br />
spaces to be flooded by light.<br />
The triple-height void space in<br />
the heart of the circulation<br />
offers a flowing contrast to<br />
the more geometric<br />
exterior, creating an<br />
atmospheric entrance to the learning<br />
space. Along the way, patrons can learn<br />
about the species of birds present within<br />
Lochwinnoch, their migration patterns, and<br />
the measures being taken to protect them.<br />
The gift shop, which currently provides<br />
almost all of the revenue for the RSPB, will<br />
lie on the apex of the L-shaped plan,<br />
constantly being in view of the journey.<br />
Along with a café, the exhibition spaces<br />
will provide not just a reason to circulate<br />
through the space but also to stay. As<br />
visitors move through the exhibition, they<br />
will arrive at the parametric stairway, which<br />
acts as a beacon to ’fly’ them upwards<br />
through more exhibition spaces and finally<br />
to the interpretation space, which looks<br />
down the light chimney to the beginning of<br />
the journey.<br />
The third level interpretation space<br />
provides ample viewing and a buffer<br />
space, preventing birds from colliding with<br />
the windows. Bird-proof fritted glass will be<br />
implemented on the exposed glazing (the<br />
corten steel façade will cover much of it).<br />
This will allow a seamless view of the loch<br />
while protecting the birds that call it home.<br />
Within the main panels, there is the option<br />
to open the eye-level windows, enabling<br />
photographers to snap pictures of the<br />
wildlife. With these public functions<br />
covering the horizontal aspect of the site,<br />
the private functions will accommodate the<br />
vertical part of the plan, allowing staff and<br />
volunteers to have their own space away<br />
Visitors to the propsed centre will<br />
have extensive views of the loch<br />
22<br />
January/February 2024
















