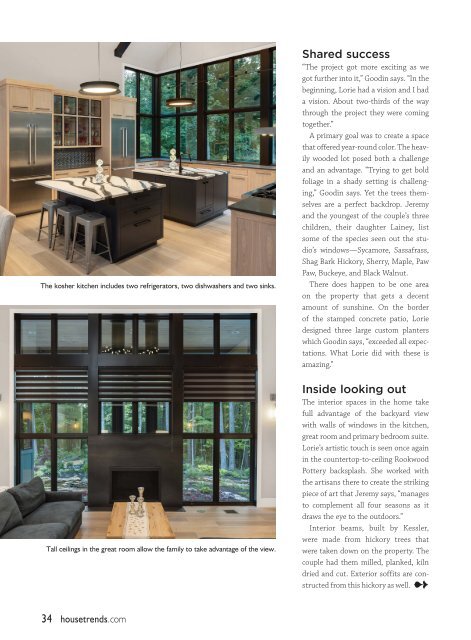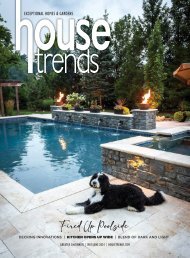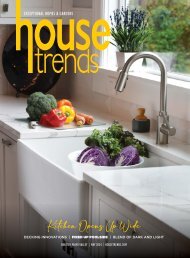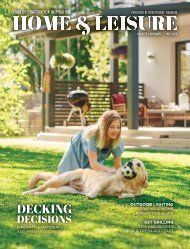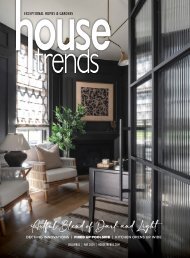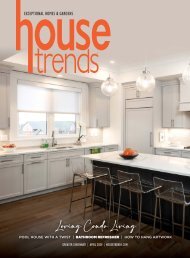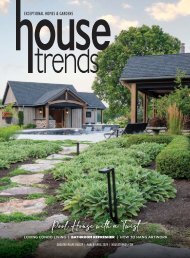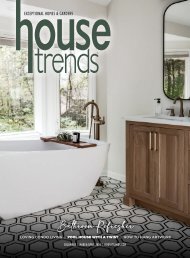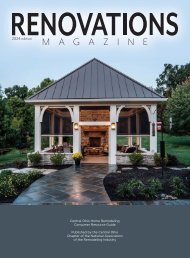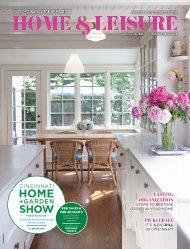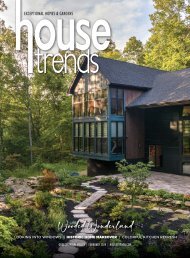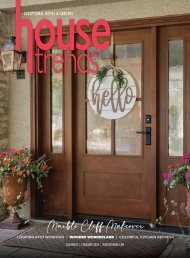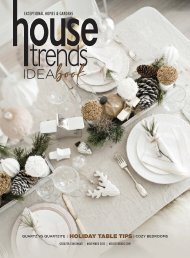Cincinnati February/March 2024
Create successful ePaper yourself
Turn your PDF publications into a flip-book with our unique Google optimized e-Paper software.
The kosher kitchen includes two refrigerators, two dishwashers and two sinks.<br />
Tall ceilings in the great room allow the family to take advantage of the view.<br />
Shared success<br />
“The project got more exciting as we<br />
got further into it,” Goodin says. “In the<br />
beginning, Lorie had a vision and I had<br />
a vision. About two-thirds of the way<br />
through the project they were coming<br />
together.”<br />
A primary goal was to create a space<br />
that offered year-round color. The heavily<br />
wooded lot posed both a challenge<br />
and an advantage. “Trying to get bold<br />
foliage in a shady setting is challenging,”<br />
Goodin says. Yet the trees themselves<br />
are a perfect backdrop. Jeremy<br />
and the youngest of the couple’s three<br />
children, their daughter Lainey, list<br />
some of the species seen out the studio’s<br />
windows—Sycamore, Sassafrass,<br />
Shag Bark Hickory, Sherry, Maple, Paw<br />
Paw, Buckeye, and Black Walnut.<br />
There does happen to be one area<br />
on the property that gets a decent<br />
amount of sunshine. On the border<br />
of the stamped concrete patio, Lorie<br />
designed three large custom planters<br />
which Goodin says, “exceeded all expectations.<br />
What Lorie did with these is<br />
amazing.”<br />
Inside looking out<br />
The interior spaces in the home take<br />
full advantage of the backyard view<br />
with walls of windows in the kitchen,<br />
great room and primary bedroom suite.<br />
Lorie’s artistic touch is seen once again<br />
in the countertop-to-ceiling Rookwood<br />
Pottery backsplash. She worked with<br />
the artisans there to create the striking<br />
piece of art that Jeremy says, “manages<br />
to complement all four seasons as it<br />
draws the eye to the outdoors.”<br />
Interior beams, built by Kessler,<br />
were made from hickory trees that<br />
were taken down on the property. The<br />
couple had them milled, planked, kiln<br />
dried and cut. Exterior soffits are constructed<br />
from this hickory as well. ➻<br />
34 housetrends.com


