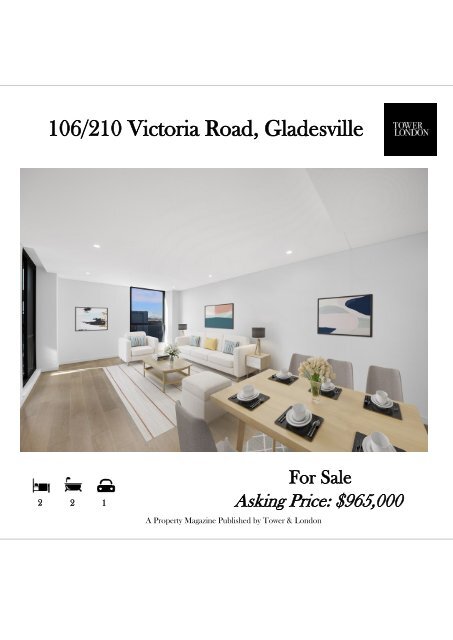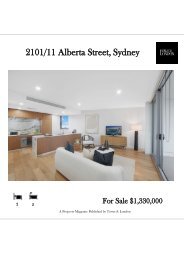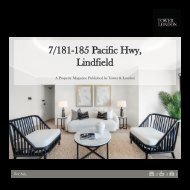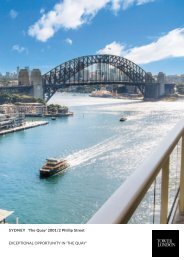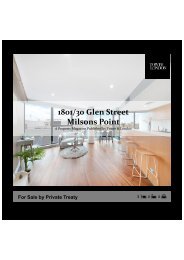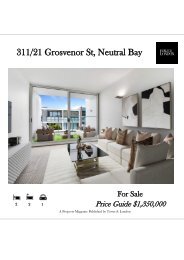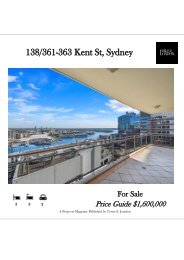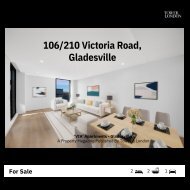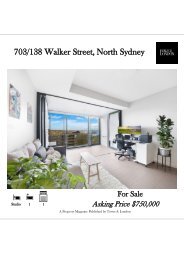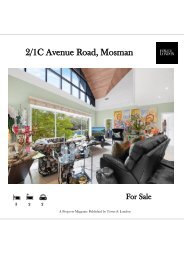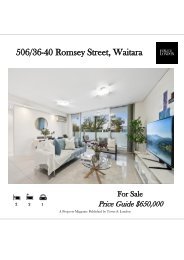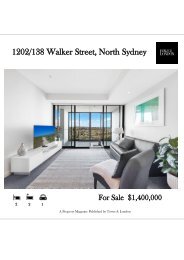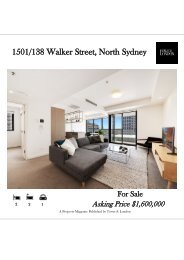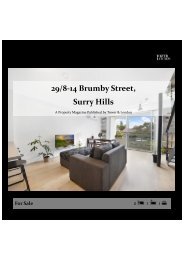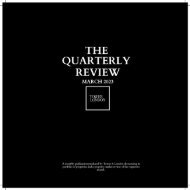Sales Magazine for 106 210 Victoria Road, Gladesville
You also want an ePaper? Increase the reach of your titles
YUMPU automatically turns print PDFs into web optimized ePapers that Google loves.
<strong>106</strong>/<strong>210</strong> <strong>Victoria</strong> <strong>Road</strong>, <strong>Gladesville</strong><br />
2 2<br />
1<br />
For Sale<br />
Asking Price: $965,000<br />
A Property <strong>Magazine</strong> Published by Tower & London
Near New Two Bedroom Apartment in the heart of<br />
<strong>Gladesville</strong><br />
Situated in the heart of <strong>Gladesville</strong> is this architecturally designed low-rise development ‘VIA’. This modern,<br />
sophisticated and practical 2-bedroom living is perfect <strong>for</strong> a couple or a young family. Designed by Glyde<br />
Architects and constructed by Decode; Style, com<strong>for</strong>t and convenience cannot get any better than this. The<br />
occupier can enjoy key features throughout the apartment that includes an open plan living / dining, floor to<br />
ceiling height windows that open onto the balcony,<br />
concealed LED lighting, quality gumtree / bamboo<br />
timber, woollen carpet, terrazzo tiles, sleek fixtures /<br />
fittings and classic matte and gloss finishes throughout.<br />
Residents are able to enjoy the private landscaped<br />
courtyard feature filled with vegetation and open seating<br />
in the common area. What better way than to have<br />
speciality retail stores and services below. Residents may<br />
come down and grab food and coffee or have a browse<br />
through stores with great convenience.<br />
The property is currently tenanted at $780/PW until the<br />
29/09/2024.
<strong>106</strong>/<strong>210</strong> <strong>Victoria</strong> <strong>Road</strong>, <strong>Gladesville</strong><br />
Area:<br />
Internal:<br />
External:<br />
97sqm<br />
10sqm<br />
1 Car Space: 13sqm<br />
Storage cage<br />
Total Lot Area:<br />
4sqm<br />
124sqm<br />
The floor plan is not to scale; measurements are indicative and in metres. Exterior elements are not in position. Plans should not be relied on.<br />
Interested parties should make and rely on their own enquiries.
John Tower<br />
0408 216 979<br />
Licenced Real Estate Agent<br />
Registered Property Valuer<br />
Tower & London<br />
138 Walker Street<br />
North Sydney NSW 2060<br />
Ph: 02 8904 1318<br />
Tower & London Pty Ltd<br />
TowerLondon_RealEstate<br />
Tower & London<br />
www.towerlondon.com<br />
Nicole Zheng<br />
0438 077 451<br />
Licenced Real Estate Agent


