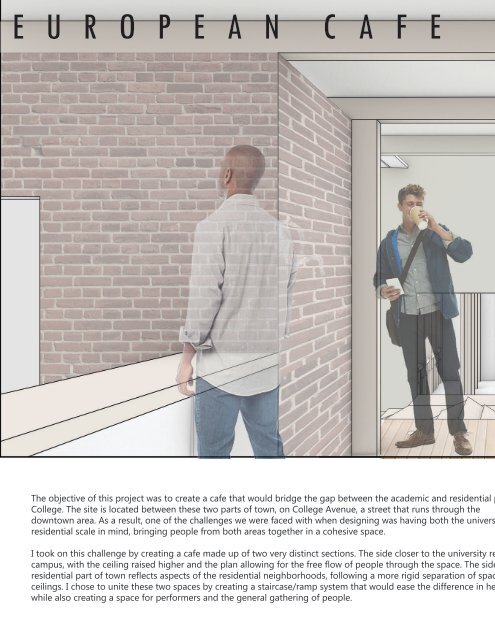You also want an ePaper? Increase the reach of your titles
YUMPU automatically turns print PDFs into web optimized ePapers that Google loves.
E U R O P E A N<br />
C A F E<br />
The objective of this project was to create a cafe that would bridge the gap between the academic and residential p<br />
College. The site is located between these two parts of town, on College Avenue, a street that runs through the<br />
downtown area. As a result, one of the challenges we were faced with when designing was having both the univers<br />
residential scale in mind, bringing people from both areas together in a cohesive space.<br />
I took on this challenge by creating a cafe made up of two very distinct sections. The side closer to the university re<br />
campus, with the ceiling raised higher and the plan allowing for the free flow of people through the space. The side<br />
residential part of town reflects aspects of the residential neighborhoods, following a more rigid separation of spac<br />
ceilings. I chose to unite these two spaces by creating a staircase/ramp system that would ease the difference in he<br />
while also creating a space for performers and the general gathering of people.






