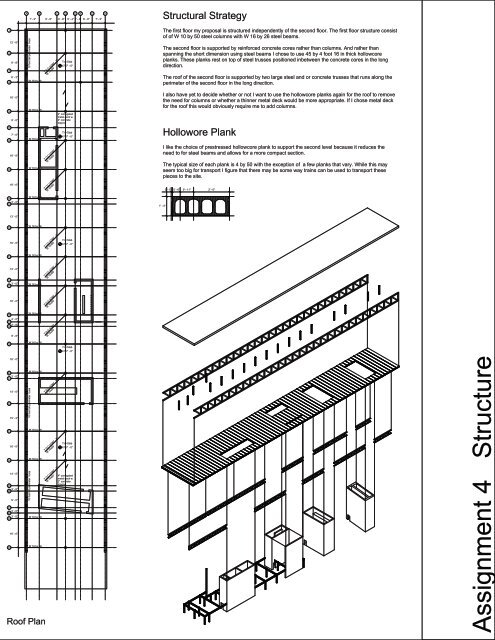Create successful ePaper yourself
Turn your PDF publications into a flip-book with our unique Google optimized e-Paper software.
7' - 0"<br />
A<br />
7' - 0"<br />
B<br />
9' - 8"<br />
C D E F G H<br />
4' - 8" 5' - 4" 3' - 0" 6' - 6" 7' - 0"<br />
Structural Strategy<br />
1<br />
12' - 6"<br />
2<br />
9' - 8"<br />
3<br />
6' - 3"<br />
4<br />
10 foot tall perimeter truss<br />
W 16 by 26<br />
T.O.C 4786" - 6"<br />
W 10x50<br />
T.O Slab<br />
4787' - 0"<br />
The first floor my proposal is structured independently of the second floor. The first floor structure consist<br />
of of W 10 by 50 steel columns with W 16 by 26 steel beams.<br />
The second floor is supported by reinforced concrete cores rather than columns. And rather than<br />
spanning the short dimension using steel beams I chose to use 45 by 4 foot 16 in thick hollowcore<br />
planks. These planks rest on top of steel trusses positioned inbetween the concrete cores in the long<br />
direction.<br />
The roof of the second floor is supported by two large steel and or concrete trusses that runs along the<br />
perimeter of the second floor in the long direction.<br />
16' - 0"<br />
5<br />
9' - 0"<br />
6<br />
8<br />
16' - 0"<br />
10<br />
16' - 0"<br />
11<br />
3' - 0"<br />
11<br />
W 16 by 26<br />
W 16 by 26<br />
W 16 by 26<br />
W 16 by 26<br />
T.O.C 4786" - 6"<br />
W 10x50<br />
T.O.C 4786" - 6"<br />
W 10x50<br />
4" corrugated<br />
metal deck w.<br />
2" concrete<br />
topping<br />
T.O Slab<br />
4787' - 0"<br />
I also have yet to decide whether or not I want to use the hollowcore planks again for the roof to remove<br />
the need for columns or whether a thinner metal deck would be more appropriate. If I chose metal deck<br />
for the roof this would obviously require me to add columns.<br />
Hollowore Plank<br />
I like the choice of prestressed hollowcore plank to support the second level because it reduces the<br />
need to for steel beams and allows for a more compact section.<br />
The typical size of each plank is 4 by 50 with the exception of a few planks that vary. While this may<br />
seem too big for transport I figure that there may be some way trains can be used to transport these<br />
pieces to the site.<br />
1' - 4"<br />
0' - 1" 0' - 6" 0' - 11" 2' - 6"<br />
13' - 0"<br />
12<br />
W 16 by 26<br />
16' - 0"<br />
T.O.C 4786" - 6"<br />
W 10x50<br />
T.O Slab<br />
4787' - 0"<br />
13<br />
W 16 by 26<br />
13' - 0"<br />
14<br />
3' - 0"<br />
15<br />
W 16 by 26<br />
T.O.C 4786" - 6"<br />
W 10x50<br />
16' - 0"<br />
T.O.C 4786" - 6"<br />
W 10x50<br />
16<br />
4' - 0"<br />
17<br />
2' - 6"<br />
18<br />
9' - 8"<br />
19<br />
W 16 by 26<br />
W 16 by 26<br />
T.O.C 4786" - 6"<br />
W 10x50<br />
T.O Slab<br />
4787' - 0"<br />
16' - 0"<br />
W 16 by 26<br />
20<br />
3' - 0"<br />
21<br />
10 foot tall perimeter truss<br />
14' - 0"<br />
22<br />
15' - 3"<br />
W 16 by 26<br />
23<br />
16' - 0"<br />
W 16 by 26<br />
24<br />
10 foot tall perimeter truss<br />
14' - 0"<br />
4" corrugated<br />
metal deck w.<br />
2" concrete<br />
topping<br />
25<br />
3' - 0"<br />
26<br />
9' - 0"<br />
27<br />
3' - 0"<br />
28<br />
3' - 0" W 16 by 26<br />
29<br />
16' - 0"<br />
W 16 by 26<br />
30<br />
Roof Plan<br />
T.O.C 4786" - 6"<br />
W 10x50<br />
T.O.C 4786" - 6"<br />
W 10x50<br />
T.O.C 4786" - 6"<br />
W 10x50<br />
T.O Slab<br />
4787' - 0"<br />
Assignment 4 Structure






