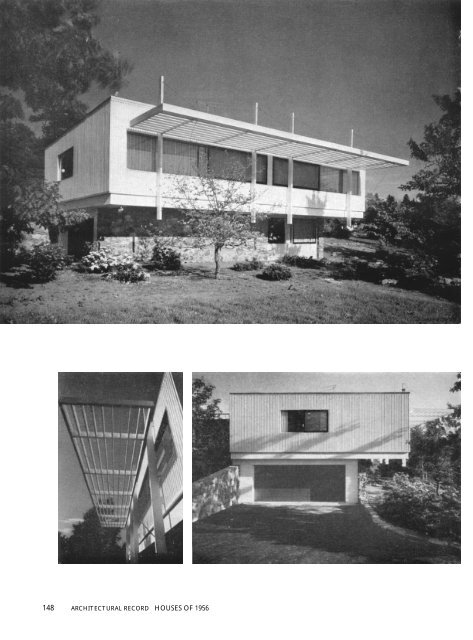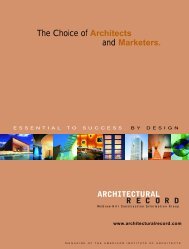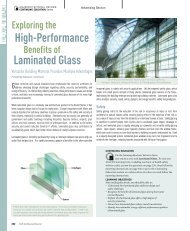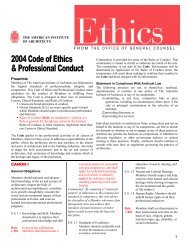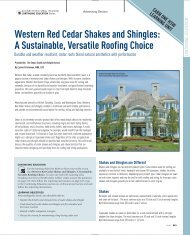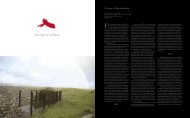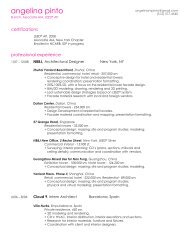PDF: 764K / 4 pages - Architectural Record
PDF: 764K / 4 pages - Architectural Record
PDF: 764K / 4 pages - Architectural Record
You also want an ePaper? Increase the reach of your titles
YUMPU automatically turns print PDFs into web optimized ePapers that Google loves.
148 ARCHITECTURAL RECORD HOUSES OF 1956
TEXTURE, PATTERN SPARK MASSACHUSETTS HOUSE<br />
Marcel Breuer, Architect.<br />
George Fichera, Contractor.<br />
Combinations of materials, so often<br />
misused, can add sparkle and interest<br />
to a crisp design when handled<br />
with the subtle restraint of this<br />
example: fieldstone is played<br />
against board and batten, glass<br />
and the strong sunshade pattern<br />
UTILITARIAN FORMS and materials certainly no longer need<br />
Justification as sensible,, economical tools of design. However, placed in<br />
the knowing hands of a good architect, neither need they imply coldness or<br />
austerity. Simple devices can create fresh types of enrichment - textures, patterns,<br />
colors, and above all, constantly changing highlights and shadows - that<br />
give a delight parallel to that associated by many with ornament of the past.<br />
The owners of this house in Andover, Massachusetts, were obviously very<br />
appreciative of this quality in Marcel Breuer’s work when they commissioned<br />
him to design a new home. It was their third venture into contemporary architecture;<br />
and their previous house, which adjoins this one, was also extremely<br />
attractive.<br />
THE NEIGHBORHOOD: Andover is a typical New England town, full of<br />
tradition and spirit. Federal and Georgian buildings face white and red brick<br />
fa~ades onto tree-studded streets. It is primarily a quiet residential community,<br />
and one is quite soon in the hilly countryside. Inhabitants take keen interest<br />
in plays, concerts, in nearby Boston.<br />
THE SITE: land for this house is next to the site of the Grieco’s last house,<br />
which looked out under a pergola thickly hung with grape clusters. Both lots<br />
share a naturally beautiful situation with a sweeping view of the countryside.<br />
The house fits neatly into a hillside, which slopes very gently down from the<br />
road until the entrance courtyard of the house is reached, then falls away,<br />
allowing room for a lower floor.<br />
ARCHITECTURAL RECORD HOUSES OF 1956 149
THE FAMILY: requirements as to the amount of space and arrangement of<br />
rooms had not changed from their previous house. The Griecos are a retired<br />
business man and his wife, who have grown children, and who love gardening.<br />
They wanted their bedrooms opening onto a dressing-corridor on one side, a<br />
private terrace on the other; and a guest room with its own entrance, which<br />
could be completely separated from the rest of the house, so the children or<br />
guests could come and go at will.<br />
THE HOUSE: the new Grieco house has a bi-nuclear plan - living and sleeping<br />
wings, separated by an entrance hall and central outdoor living terrace. The<br />
sleeping end of the house is designed according to the owners’ specifications.<br />
Bedrooms open onto a yard sheltered by a low stone wall and planting. The living<br />
room is oriented toward the west to face the view. Windows are protected<br />
from the sun by an exterior louvered canopy, supported by stainless steel cables<br />
attached to four masts along the face of the building.<br />
Guest room, bath and garage are placed on a lower floor beneath the living<br />
room, to give the required privacy and take advantage of the sloping site.<br />
Instead of a separate delivery entrance, there is a service pass-through from the<br />
entrance court into the utility room.<br />
THE ARCHITECT: Marcel Breuer considers the house and plan to be “a good<br />
standard solution for married couples whose children are grown.<br />
OWNERS’ REACTION: Since they were admittedly very happy living in<br />
their previous house next door, Breuer’s first question after being approached<br />
to plan them a new one was, “Why do you want to build another house?” The<br />
answer was simply that they admired “Breuer Architecture” so much that they<br />
wanted to experience living in it!<br />
150 ARCHITECTURAL RECORD HOUSES OF 1956<br />
Details of the front of the Grieco<br />
house, shown here, are worth noting<br />
for their very eflective, but completely<br />
unostentatious handling.<br />
Most windows are frameless sliding<br />
units developed by the architect.<br />
A white facia with stainless<br />
steel coping links the two wings
ARCHITECTURAL RECORD HOUSES OF 1956 151


