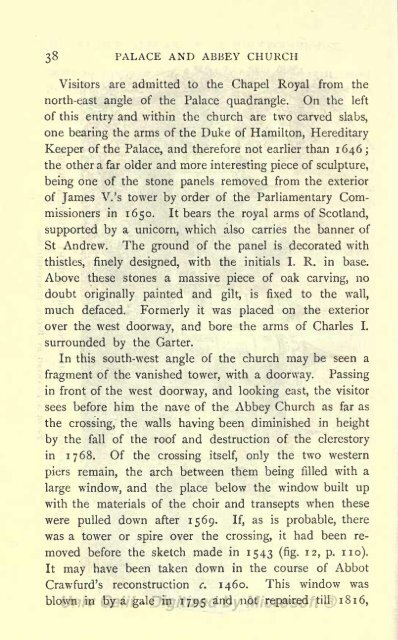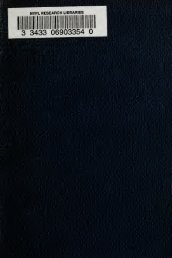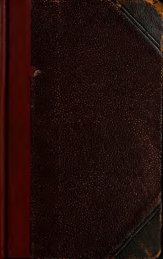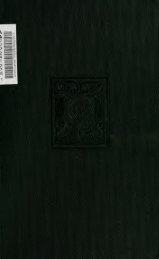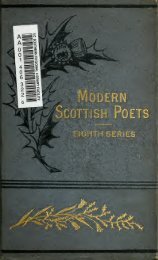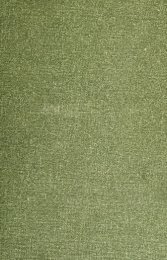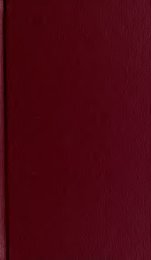Maxwell Official Guide to Holyroodhouse - The Grian Press
Maxwell Official Guide to Holyroodhouse - The Grian Press
Maxwell Official Guide to Holyroodhouse - The Grian Press
You also want an ePaper? Increase the reach of your titles
YUMPU automatically turns print PDFs into web optimized ePapers that Google loves.
38<br />
PALACE AND ABBEY CHURCH<br />
Visi<strong>to</strong>rs are admitted <strong>to</strong> the Chapel Royal from the<br />
north-east angle of the Palace quadrangle. On the left<br />
of this entry and within the church are two carved slabs,<br />
one bearing the arms of the Duke of Hamil<strong>to</strong>n, Hereditary<br />
Keeper of the Palace, and therefore not earlier than 1646 ;<br />
the other a far older and more interesting piece of sculpture,<br />
being one of the s<strong>to</strong>ne panels removed from the exterior<br />
of James V.'s <strong>to</strong>wer by order of the Parliamentary Com-<br />
missioners in 1650. It bears the royal arms of Scotland,<br />
supported by a unicorn, which also carries the banner of<br />
St Andrew. <strong>The</strong> ground of the panel is decorated with<br />
thistles, finely designed, with the initials I. R. in base.<br />
Above these s<strong>to</strong>nes a massive piece of oak carving, no<br />
doubt originally painted and gilt,<br />
is fixed <strong>to</strong> the wall,<br />
much defaced. Formerly it was placed on the exterior<br />
over the west doorway, and bore the arms of Charles I.<br />
surrounded by the Garter.<br />
In this south-west angle of the church may be seen a<br />
fragment of the vanished <strong>to</strong>wer, with a doorway. Passing<br />
in front of the west doorway, and looking east, the visi<strong>to</strong>r<br />
sees before him the nave of the Abbey Church as far as<br />
the crossing, the walls having been diminished in height<br />
by the fall of the roof and destruction of the cleres<strong>to</strong>ry<br />
in 1768. Of the crossing itself, only the two western<br />
piers remain, the arch between them being filled with a<br />
large window, and the place below the window built up<br />
with the materials of the choir and transepts when these<br />
were pulled down after 1569. If, as is probable, there<br />
was a <strong>to</strong>wer or spire over the crossing, it had been removed<br />
before the sketch made in 1543 (fig. 12, p. no).<br />
It may have been taken down in the course of Abbot<br />
Crawfurd's reconstruction c. 1460. This window was<br />
blown in by a gale in 1795 and not repaired till 1816,


