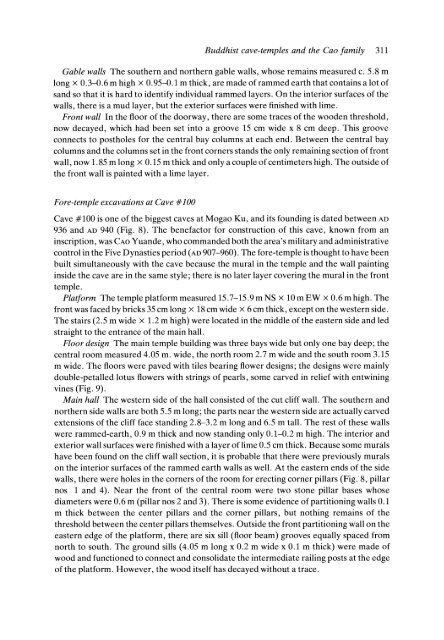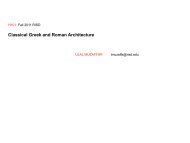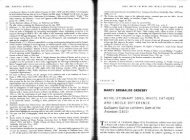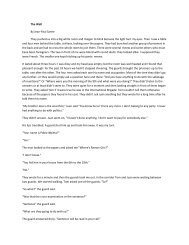Buddhist Cave-Temples and the Cao Family at Mogao Ku ...
Buddhist Cave-Temples and the Cao Family at Mogao Ku ...
Buddhist Cave-Temples and the Cao Family at Mogao Ku ...
Create successful ePaper yourself
Turn your PDF publications into a flip-book with our unique Google optimized e-Paper software.
<strong>Buddhist</strong> cave-temples <strong>and</strong> <strong>the</strong> <strong>Cao</strong> family 311<br />
Gable walls The sou<strong>the</strong>rn <strong>and</strong> nor<strong>the</strong>rn gable walls, whose remains measured c. 5.8 m<br />
long x 0.3-0.6 m high x 0.95-0.1 m thick, are made of rammed earth th<strong>at</strong> contains a lot of<br />
s<strong>and</strong> so th<strong>at</strong> it is hard to identify individual rammed layers. On <strong>the</strong> interior surfaces of <strong>the</strong><br />
walls, <strong>the</strong>re is a mud layer, but <strong>the</strong> exterior surfaces were finished with lime.<br />
Front wall In <strong>the</strong> floor of <strong>the</strong> doorway, <strong>the</strong>re are some traces of <strong>the</strong> wooden threshold,<br />
now decayed, which had been set into a groove 15 cm wide x 8 cm deep. This groove<br />
connects to postholes for <strong>the</strong> central bay columns <strong>at</strong> each end. Between <strong>the</strong> central bay<br />
columns <strong>and</strong> <strong>the</strong> columns set in <strong>the</strong> front corners st<strong>and</strong>s <strong>the</strong> only remaining section of front<br />
wall, now 1.85 m long x 0.15 m thick <strong>and</strong> only a couple of centimeters high. The outside of<br />
<strong>the</strong> front wall is painted with a lime layer.<br />
Fore-temple excav<strong>at</strong>ions <strong>at</strong> <strong>Cave</strong> #100<br />
<strong>Cave</strong> #100 is one of <strong>the</strong> biggest caves <strong>at</strong> <strong>Mogao</strong> <strong>Ku</strong>, <strong>and</strong> its founding is d<strong>at</strong>ed between AD<br />
936 <strong>and</strong> AD 940 (Fig. 8). The benefactor for construction of this cave, known from an<br />
inscription, was CAO Yu<strong>and</strong>e, who comm<strong>and</strong>ed both <strong>the</strong> area's military <strong>and</strong> administr<strong>at</strong>ive<br />
control in <strong>the</strong> Five Dynasties period (AD 907-960). The fore-temple is thought to have been<br />
built simultaneously with <strong>the</strong> cave because <strong>the</strong> mural in <strong>the</strong> temple <strong>and</strong> <strong>the</strong> wall painting<br />
inside <strong>the</strong> cave are in <strong>the</strong> same style; <strong>the</strong>re is no l<strong>at</strong>er layer covering <strong>the</strong> mural in <strong>the</strong> front<br />
temple.<br />
Pl<strong>at</strong>form The temple pl<strong>at</strong>form measured 15.7-15.9 m NS x 10 m EW x 0.6 m high. The<br />
front was faced by bricks 35 cm long x 18 cm wide x 6 cm thick, except on <strong>the</strong> western side.<br />
The stairs (2.5 m wide x 1.2 m high) were loc<strong>at</strong>ed in <strong>the</strong> middle of <strong>the</strong> eastern side <strong>and</strong> led<br />
straight to <strong>the</strong> entrance of <strong>the</strong> main hall.<br />
Floor design The main temple building was three bays wide but only one bay deep; <strong>the</strong><br />
central room measured 4.05 m. wide, <strong>the</strong> north room 2.7 m wide <strong>and</strong> <strong>the</strong> south room 3.15<br />
m wide. The floors were paved with tiles bearing flower designs; <strong>the</strong> designs were mainly<br />
double-petalled lotus flowers with strings of pearls, some carved in relief with entwining<br />
vines (Fig. 9).<br />
Main hall The western side of <strong>the</strong> hall consisted of <strong>the</strong> cut cliff wall. The sou<strong>the</strong>rn <strong>and</strong><br />
nor<strong>the</strong>rn side walls are both 5.5 m long; <strong>the</strong> parts near <strong>the</strong> western side are actually carved<br />
extensions of <strong>the</strong> cliff face st<strong>and</strong>ing 2.8-3.2 m long <strong>and</strong> 6.5 m tall. The rest of <strong>the</strong>se walls<br />
were rammed-earth, 0.9 m thick <strong>and</strong> now st<strong>and</strong>ing only 0.1-0.2 m high. The interior <strong>and</strong><br />
exterior wall surfaces were finished with a layer of lime 0.5 cm thick. Because some murals<br />
have been found on <strong>the</strong> cliff wall section, it is probable th<strong>at</strong> <strong>the</strong>re were previously murals<br />
on <strong>the</strong> interior surfaces of <strong>the</strong> rammed earth walls as well. At <strong>the</strong> eastern ends of <strong>the</strong> side<br />
walls, <strong>the</strong>re were holes in <strong>the</strong> corners of <strong>the</strong> room for erecting corner pillars (Fig.' 8, pillar<br />
nos 1 <strong>and</strong> 4). Near <strong>the</strong> front of <strong>the</strong> central room were two stone pillar bases whose<br />
diameters were 0.6 m (pillar nos 2 <strong>and</strong> 3). There is some evidence of partitioning walls 0.1<br />
m thick between <strong>the</strong> center pillars <strong>and</strong> <strong>the</strong> corner pillars, but nothing remains of <strong>the</strong><br />
threshold between <strong>the</strong> center pillars <strong>the</strong>mselves. Outside <strong>the</strong> front partitioning wall on <strong>the</strong><br />
eastern edge of <strong>the</strong> pl<strong>at</strong>form, <strong>the</strong>re. are six sill (floor beam) grooves equally spaced from<br />
north to south. The ground sills (4.05 m long x 0.2 m wide x 0.1 m thick) were made of<br />
wood <strong>and</strong> functioned to connect <strong>and</strong> consolid<strong>at</strong>e <strong>the</strong> intermedi<strong>at</strong>e railing posts <strong>at</strong> <strong>the</strong> edge<br />
of <strong>the</strong> pl<strong>at</strong>form. However, <strong>the</strong> wood itself has decayed without a trace.





