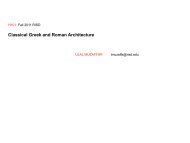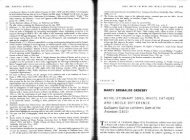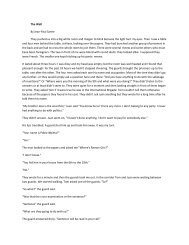Buddhist Cave-Temples and the Cao Family at Mogao Ku ...
Buddhist Cave-Temples and the Cao Family at Mogao Ku ...
Buddhist Cave-Temples and the Cao Family at Mogao Ku ...
Create successful ePaper yourself
Turn your PDF publications into a flip-book with our unique Google optimized e-Paper software.
310 MA Shichang<br />
Figure 7 Unglazed floor tiles bearing flower p<strong>at</strong>terns from fore-temple of <strong>Mogao</strong> <strong>Cave</strong> #53.<br />
temple. Inside, <strong>the</strong> floors of <strong>the</strong> main hall were usually paved with tiles bearing a flower<br />
design. The western wall of this temple is <strong>the</strong> cliff face; it has been reconditioned, <strong>and</strong> in<br />
<strong>the</strong> middle of <strong>the</strong> wall is a passageway leading into <strong>the</strong> cave. The sou<strong>the</strong>rn <strong>and</strong> nor<strong>the</strong>rn<br />
walls, which are quite thick <strong>and</strong> are wide <strong>at</strong> <strong>the</strong> bottom <strong>and</strong> narrow towards <strong>the</strong> top, have<br />
outer <strong>and</strong> inner parts. The inner parts of both walls are <strong>the</strong> shaped cliff face; <strong>the</strong> outer parts<br />
are usually made of rammed earth, except in a few cases where sun-dried mud bricks were<br />
used.<br />
Pl<strong>at</strong>form This temple's pl<strong>at</strong>form measures 11.93-12.05 m long x 7.9 m wide x 0.84 m<br />
high. The front sides are faced with bricks; inside, <strong>the</strong> pl<strong>at</strong>form is filled with broken stones.<br />
The upper surface of <strong>the</strong> pl<strong>at</strong>form is paved with unglazed tiles bearing flower p<strong>at</strong>terns (Fig.<br />
7), <strong>and</strong> <strong>the</strong>re are ten regularly spaced grooves for <strong>the</strong> sills. Along <strong>the</strong> edge of <strong>the</strong> pl<strong>at</strong>form<br />
<strong>the</strong>re are sixteen square holes (14-18 cm long x 14-20 cm wide x 6-12 cm deep) for setting<br />
wooden railing posts. Although <strong>the</strong> sills have decayed, <strong>the</strong> ends of <strong>the</strong>ir grooves have been<br />
found to connect to several of <strong>the</strong> railing's postholes; thus <strong>the</strong> function of <strong>the</strong> ground sills<br />
must have been for setting <strong>and</strong> stabilizing <strong>the</strong> intermedi<strong>at</strong>e posts. Six brick stairs (2.2 m<br />
wide x 1.54 m deep) are loc<strong>at</strong>ed in <strong>the</strong> middle of <strong>the</strong> eastern side of <strong>the</strong> pl<strong>at</strong>form. On each<br />
side of <strong>the</strong> stairs was a groove for a sill whose top was connected to an intermedi<strong>at</strong>e<br />
posthole of <strong>the</strong> railing <strong>and</strong> whose bottom was anchored <strong>at</strong> ano<strong>the</strong>r posthole. This suggests<br />
th<strong>at</strong> <strong>the</strong> stairs as well as <strong>the</strong> pl<strong>at</strong>form were bounded by wooden railings.<br />
Temple The main hall of <strong>the</strong> temple was three bays wide, totalling 7.25-7.45 m. The<br />
bays were of unequal lengths: north bay = 2.1 m; central bay = 3.1 m; <strong>and</strong> south bay =<br />
2.05 m. The depth of <strong>the</strong> hall was two <strong>and</strong> a half bays, measuring 5.6 m in all. The floor of<br />
this temple was lined with flower p<strong>at</strong>tern tiles - mostly lotus <strong>and</strong> cloud design, but some<br />
had entwining vines design or entwining vines with circled clouds design.<br />
On <strong>the</strong> surface of <strong>the</strong> pl<strong>at</strong>form, <strong>the</strong>re are three rows of column postholes (measuring<br />
23-42 cm in diameter) from east to west. There are also floor sills connecting <strong>the</strong> inner<br />
hypostyle columns to <strong>the</strong> eaves columns. Because <strong>the</strong> wooden sills have decayed, <strong>the</strong><br />
paving tiles previously lined up against <strong>the</strong> sills have collapsed into <strong>the</strong> spaces where <strong>the</strong><br />
sills once were.<br />
West wall Most of this wall was made by shaping <strong>the</strong> cliff, <strong>the</strong> remainder being built with<br />
sun-dried bricks which sealed <strong>the</strong> previous front section of this cave <strong>and</strong> also <strong>Cave</strong> #52.<br />
Several holes are found in this wall which woul held beams; some of <strong>the</strong>m were<br />
probably used for <strong>the</strong> temple structure. The surface of <strong>the</strong> west wall was finished with a<br />
layer of mud <strong>and</strong> <strong>the</strong>n lime; murals were <strong>the</strong>n painted on <strong>the</strong> surface.





