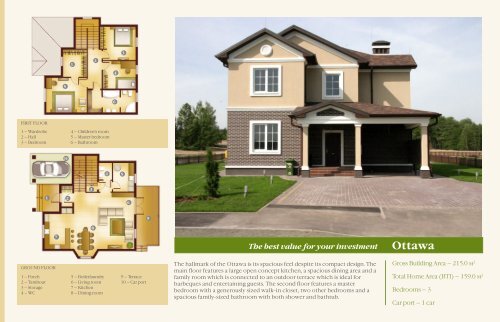Developer - Cottage Kiev Green Hills
Developer - Cottage Kiev Green Hills
Developer - Cottage Kiev Green Hills
You also want an ePaper? Increase the reach of your titles
YUMPU automatically turns print PDFs into web optimized ePapers that Google loves.
FIRST FLOOR<br />
1 – Wardrobe<br />
2 – Hall<br />
3 – Bedroom<br />
1 – Porch<br />
2 – Tambour<br />
3 – Storage<br />
4 – WC<br />
5<br />
1 2<br />
7<br />
GROUND FLOOR<br />
10<br />
1<br />
4 – Children’s room<br />
5 – Master bedroom<br />
6 – Bathroom<br />
3<br />
8<br />
2<br />
5 – Boilerlaundry<br />
6 – Living room<br />
7 – Kitchen<br />
8 – Dining room<br />
4<br />
6<br />
4 5<br />
3<br />
6<br />
9 – Terrace<br />
10 – Сar port<br />
9<br />
The best value for your investment Ottawa<br />
The hallmark of the Ottawa is its spacious feel despite its compact design. The<br />
main floor features a large open concept kitchen, a spacious dining area and a<br />
family room which is connected to an outdoor terrace which is ideal for<br />
barbeques and entertaining guests. The second floor features a master<br />
bedroom with a generously sized walk-in closet, two other bedrooms and a<br />
spacious family-sized bathroom with both shower and bathtub.<br />
Gross Building Area – 215.0 м 2<br />
Total Home Area (BTI) – 159.0 м 2<br />
Bedrooms – 3<br />
Car port – 1 car


