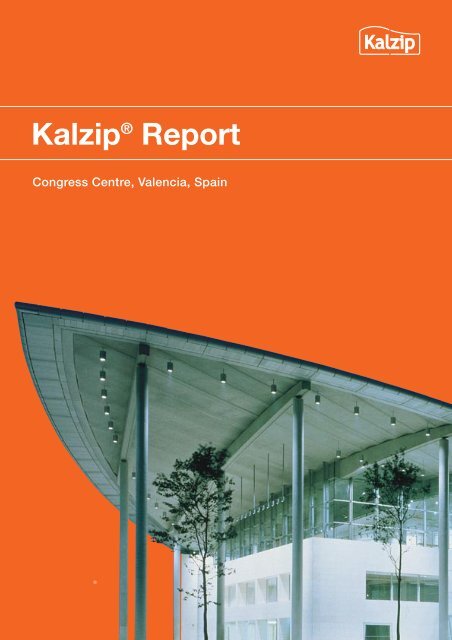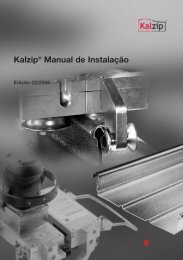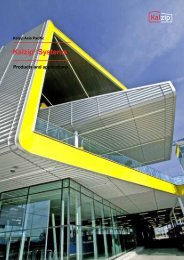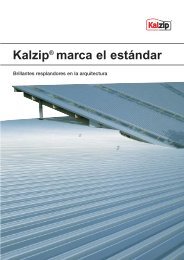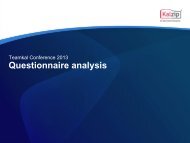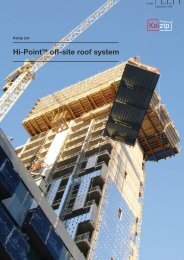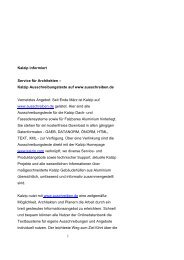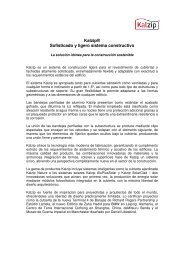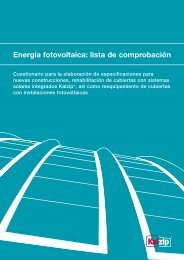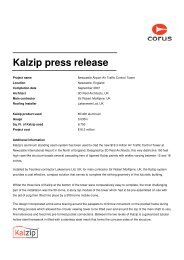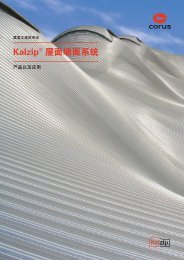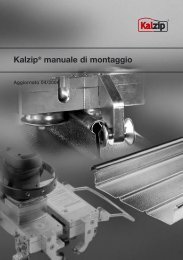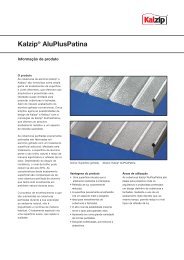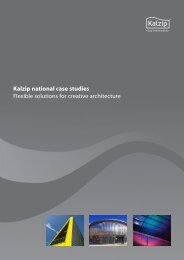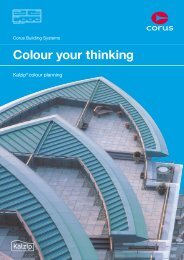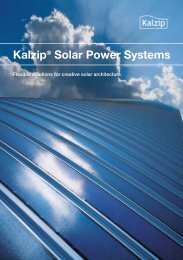Download PDF - Kalzip
Download PDF - Kalzip
Download PDF - Kalzip
Create successful ePaper yourself
Turn your PDF publications into a flip-book with our unique Google optimized e-Paper software.
<strong>Kalzip</strong> ® Report<br />
Congress Centre, Valencia, Spain
A congress<br />
centre with<br />
international<br />
appeal
Corus Building Systems<br />
The roof on the south side extends beyond the building<br />
to provide a striking canopied entrance area,<br />
protecting visitors from sun and rain alike.<br />
Valencia - a thriving centre<br />
Founded by the Romans in 138 BC,<br />
Valencia was one of Spain’s principal<br />
trade and cultural centres during<br />
Roman and medieval times. Today,<br />
it follows only Madrid and Barcelona<br />
as one of the most populated and<br />
important cities in Spain. The city is<br />
still growing and several years ago<br />
it determined to establish an internat-<br />
ional reputation as a venue for conferences<br />
and exhibitions. Only one<br />
element was missing - a modern<br />
congress centre. London based<br />
architects, Foster and Partners,<br />
were awarded the contract for the<br />
congress centre which was to be the<br />
focal point of a new urban development<br />
area near Avenida Pio XII.<br />
Above: The south side<br />
Right: The east side<br />
Far right: The north side<br />
With its powerful, sweeping roof the<br />
centre indeed dominates not just<br />
the immediate area but also the<br />
entire north west region of the city<br />
- immediately visible to travellers<br />
entering Valencia from the motorway<br />
network. Designed to be both archi-<br />
tecturally elegant and also cost effec-<br />
tive, the congress centre is rapidly<br />
becoming one of the most popular<br />
conference venues in Europe and a<br />
worthy symbol of this vibrant, sunblessed<br />
city.<br />
Distinct architectural style<br />
In contrast to many other buildings<br />
of its kind, which are deliberately<br />
designed to exclude daylight and the<br />
natural surroundings, the congress<br />
centre in Valencia relates closely<br />
to the local climate and draws its<br />
inspiration from light and shadow,<br />
from water and from the greenery<br />
of the city. With the exception of the<br />
auditoria, the transparent structure<br />
of the facade allows the building<br />
to integrate easily with its<br />
surroundings. Daylight is drawn<br />
in and then filtered and shaped<br />
so that it either steals softly into<br />
the building or penetrates it with<br />
fine rays of light. From the north, the<br />
‘bow’ shaped outline of the building<br />
and the curved sweep of the 180 m<br />
long roof can be fully appreciated.<br />
From the east, the building’s open<br />
aspect is revealed, overlooking the<br />
landscaped surroundings.<br />
Corus Bausysteme 3
<strong>Kalzip</strong> ® Report<br />
The auditoria can seat 1463, 468 and 250 people<br />
respectively. The smallest can be divided into two<br />
rooms to accommodate seminar groups in a more<br />
intimate area. All rooms have superb acoustics and<br />
provide all delegates with excellent views of the<br />
proceedings. Energy efficient air conditioning<br />
systems are built into the base of the seats and an<br />
advanced digital communications network runs<br />
throughout the building.<br />
4 Corus Bausysteme
Functionality of structure<br />
The congress centre is built as a<br />
tapered oval rising to a point at<br />
either end, creating two bow shaped<br />
facades of unequal length - the open<br />
eastern aspect being the longest.<br />
This geometry allows the auditoria<br />
and seminar rooms to ‘fan out’ from<br />
the narrow bend of the western side<br />
that accommodates the building<br />
supply and service areas. The open<br />
public area of the building runs<br />
along the eastern facade as a broad,<br />
linear entrance hall providing access<br />
to the conference auditoria.<br />
Above: The large auditorium<br />
Right: Skylights illuminate<br />
the narrow stairways<br />
Far right: Natural light features<br />
on the east side<br />
Natural influences<br />
The expansive entrance hall, which<br />
rises up to roof level, looks out on<br />
to a park with tree shaded seating<br />
areas. A stream, interrupted by<br />
foot-bridges, flows right along the<br />
200 m eastern facade. From this,<br />
softly curved asymmetrical ponds<br />
spread out to provide an expanse<br />
of water towards the south from<br />
which direction air, cooled as it<br />
passes over the water, is fed into<br />
the entrance hall and serves to<br />
reduce the requirement for air<br />
conditioning.<br />
The water also reflects sunlight<br />
into the building with the effect<br />
of gently softening the light and<br />
contributing to a pleasing and<br />
relaxed atmosphere.<br />
The congress centre has three<br />
main auditoria (which cannot<br />
be interconnected) which are all<br />
equipped with cubicles for interpreters,<br />
nine smaller seminar<br />
rooms and also exhibition, sales<br />
and administrative areas.<br />
Corus Bausysteme 5
<strong>Kalzip</strong> ® Report<br />
In architectural harmony.<br />
<strong>Kalzip</strong> ® curves achieve a superb geometry.<br />
Specially adapted ‘crowns’ accommodate<br />
skylights and RWA systems within the roof<br />
structure.<br />
Cost optimised construction<br />
The building has been designed as a reinforced concrete<br />
structure with the dimension and shape of the roof being<br />
the dominant architectural feature. A total of fourteen<br />
reinforced concrete sections span the building and<br />
support the roof at its various heights.<br />
The transverse girders rest on longitudinal girders<br />
which in turn transfer the load of the roof on to circular<br />
supporting columns. Two levels of concrete sections<br />
are suspended between the transverse girders and<br />
function as reinforcements as well as forming the upper<br />
and lower edges of the roof. From a structural point of<br />
view therefore, the roof comprises two layers - the outer<br />
metal surface is laid above the upper concrete shell and<br />
the lower layer then forms the connection to the ceiling.<br />
This eliminated the need for an additional suspended<br />
ceiling which would have added substantial cost to the<br />
project.<br />
<strong>Kalzip</strong>’s flexibility meets the design<br />
The roof has an overall surface area of 8,000 square<br />
metres and the <strong>Kalzip</strong> ® aluminium standing seam system<br />
was the architect’s preferred choice. The creative<br />
potential of the flexible <strong>Kalzip</strong> profiled sheets allowed<br />
the system to adapt easily to the unusual geometry.<br />
In addition, installation was very quick with the <strong>Kalzip</strong> ®<br />
sheets being roll-formed on-site and transferred directly<br />
onto the roof.
Diagram No. 1:<br />
Detailed cross section of the ceiling edges<br />
Diagram No. 2:<br />
Detailed cross section of the roof<br />
Diagram No. 3:<br />
Detailed cross section of the skylight<br />
1 - edging frame<br />
2 - steel frame<br />
3 - <strong>Kalzip</strong> ®<br />
4 - Clip L50 TK<br />
Diagram No. 4:<br />
View of the roof<br />
The sheets are fixed into position using special clips<br />
which transfer forces into the supporting structure and<br />
also allow for natural thermal movement of the sheets.<br />
The clips sit within the raised seam at each side of the<br />
sheet and once in position, the interlocking seams are<br />
closed using a ‘zip’ machine to give a completely<br />
weathertight roof with no penetrative fixing holes.<br />
Openings in the roof for skylights and RWA systems<br />
are provided by welded upstands or ‘crowns’ - welding<br />
being preferred to rivets and silicon as it can more<br />
Far left: View of the roof, skylights<br />
and RWA systems<br />
Right: The underside of the roof<br />
No. 1<br />
No. 2<br />
No. 3<br />
No. 4<br />
240<br />
40<br />
240<br />
<strong>Kalzip</strong> ® Report<br />
2 1 4 3<br />
easily accommodate the high degree of thermal<br />
expansion predicted for the roof - 1 mm for every<br />
metre across the span of the roof.<br />
The congress centre was Sir Norman Foster’s first<br />
<strong>Kalzip</strong> ® project in Spain. The system was chosen for<br />
reasons of economy and for its well-proven technical<br />
capabilities. The unusual roof structure and its<br />
sweeping domination of the whole architectural impact<br />
of the building allows us to acclaim this as a most<br />
outstanding <strong>Kalzip</strong> ® project.<br />
Corus Bausysteme 7
www.kalzip.com<br />
The information and product descriptions<br />
contained in this publication are provided<br />
to the best of our knowledge and based on<br />
our experience and studies. They do not<br />
refer to any specific application and cannot<br />
give rise to any claims for compensation.<br />
We reserve the right to make any changes<br />
to the construction or product range which<br />
seem technically sensible in view of our<br />
high demands for quality and progress.<br />
We have endeavoured to reproduce colours<br />
accurately. However, colour deviations<br />
constraints, whilst regrettable, cannot be<br />
excluded.<br />
Copyright 2001<br />
Corus Bausysteme GmbH<br />
Corus Bausysteme GmbH<br />
August-Horch-Str. 20-22<br />
D-56070 Koblenz<br />
P.O. Box 10 03 16<br />
D-56033 Koblenz<br />
T +49 (0) 261/891-0<br />
F +49 (0) 261/8 20 38<br />
kalzip@corusgroup.com<br />
English<br />
Europe:<br />
The Netherlands<br />
HAFKON BV<br />
Postbus 46<br />
NL-3140 AA Maassluis<br />
The Netherlands<br />
T +31 (0) 1059 15300<br />
F +31 (0) 1059 15125<br />
info@hafkon.nl<br />
Belgium<br />
Corus Building Systems NV<br />
A. Stocletlaan 87<br />
B-2570 Duffel<br />
Belgium<br />
T +32 (0) 15 30 29 21<br />
F +32 (0) 15 30 29 20<br />
cbsbe@corusgroup.com<br />
Austria<br />
Robert Pfisterer<br />
Bautechnische Beratung<br />
Keplerstraße 16<br />
A-4222 Luftenberg<br />
Austria<br />
T +43 (0) 7237 5123<br />
F +43 (0) 7237 2123<br />
r.pfisterer@corusgroup.com<br />
United Kingdom and Ireland<br />
Corus Building Systems<br />
Haydock Lane, Haydock<br />
GB-St.Helens/Merseyside<br />
WA11 9TY<br />
United Kingdom<br />
T +44 (0) 19 42 29 55 00<br />
F +44 (0) 19 42 27 21 36<br />
kalzip-uk@corusgroup.com<br />
France<br />
Corus Building Systems SAS<br />
8, Avenue Desclers<br />
B.P. 20<br />
F-77515 Faremoutiers<br />
France<br />
T +33 (0) 1 64 65 30 56<br />
F +33 (0) 1 64 03 98 55<br />
cbsfr@corusgroup.com<br />
Spain<br />
Corus Metal Ibérica S.A.<br />
División Sistema <strong>Kalzip</strong><br />
Avda. de la Plata, 67-31a<br />
E-46006 Valencia · Spain<br />
T +34 (9) 6 374 56 85<br />
F +34 (9) 6 374 04 33<br />
kalzipcorus@hotmail.com<br />
Portugal<br />
Corus Sistemas Construtivos<br />
Av. dos Combatentes 76<br />
Abrunheira<br />
P-2710-034 Sintra · Portugal<br />
T +351 219 158 800<br />
F +351 219 158 809<br />
chaperfil@mail.telepac.pt<br />
Denmark<br />
A.E. Stålmontage a/s<br />
P.O. Box 70<br />
Hagensvej 54<br />
DK-9530 Støvring<br />
Denmark<br />
T +45-98 37 32 88<br />
F +45-98 37 32 79<br />
ae@kal-zip.dk<br />
Switzerland<br />
Büro Dach & Wand,<br />
Jürg Senteler<br />
P.O. Box 247<br />
CH-7302 Landquart<br />
Switzerland<br />
T +41 (0) 8 13 22 38 38<br />
F +41 (0) 8 13 22 38 39<br />
kalzip@bluewin.ch<br />
Cyprus<br />
Phanos N. Epiphaniou Ltd.<br />
21 Markou Drakou Avenue<br />
Pallouriotissa<br />
P.O. Box 9078<br />
CY-1621 Nicosia · Cyprus<br />
T +357 (0) 2 438 991<br />
F +357 (0) 2 431 534<br />
phanos@spidernet.com.cy<br />
Greece<br />
Phanos N. Epiphaniou Ltd.<br />
82 Grammou Str.<br />
GR-18345 Moschato<br />
Greece<br />
T +301 9 405 941<br />
F +301 9 412 465<br />
fanos@otenet.gr<br />
Overseas: Middle East<br />
Dubai<br />
Corus Building Systems<br />
P.O. Box 9217<br />
UAE-Dubai<br />
United Arab Emirates<br />
T +971 4 3388586<br />
F +971 4 3389970<br />
azad@corusmiddleeast.com<br />
Kuwait<br />
Ali Alghanim & Sons<br />
Trading & Contracting<br />
Group Co. W.L.L.<br />
P.O. Box 21540<br />
KT-Safat 13076 · Kuwait<br />
T +965 4 822190<br />
F +965 4 821669<br />
Overseas: Far East<br />
Singapore<br />
Corus Building Systems Pte. Ltd.<br />
41 Gul Circle · Singapore 629576<br />
T +65 768 9081<br />
F +65 898 9374<br />
admin_hbs@corus.com.sg<br />
www.corus.com.sg<br />
China<br />
Corus Building Systems<br />
Guangzhou Representative Office<br />
Suite 1208, West Tower<br />
Guangzhou International<br />
Commercial Centre<br />
Tian He Ti Yu Dong Road<br />
Guangzhou<br />
P.R. China 510620<br />
T +8620 3887 0190 / 0191<br />
F +8620 3887 0265<br />
Hong Kong<br />
Corus Building Systems<br />
6/F Jardine Engineering House<br />
260 Kings Road<br />
North Point · Hong Kong<br />
T +852 2807 0196<br />
F +852 2234 6739<br />
adhoc media gmbh:704:GB:12/01


