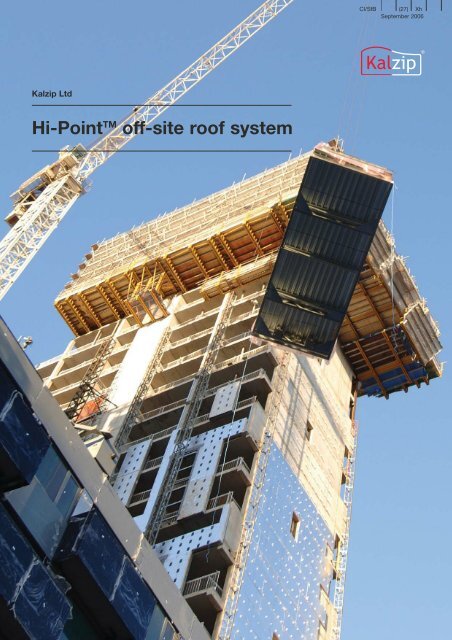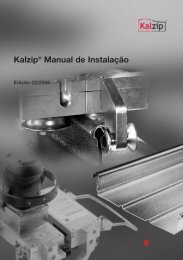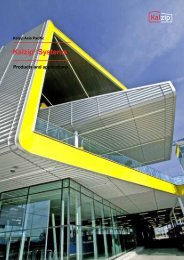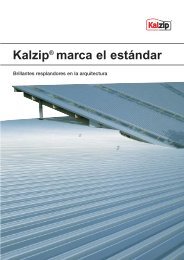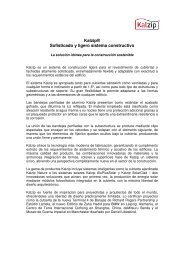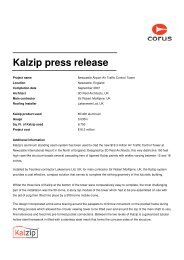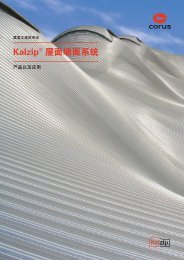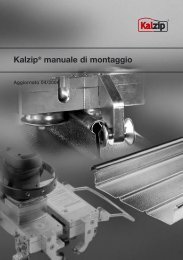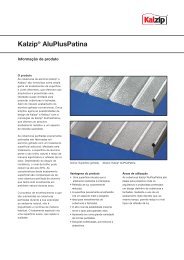Download PDF - Kalzip
Download PDF - Kalzip
Download PDF - Kalzip
You also want an ePaper? Increase the reach of your titles
YUMPU automatically turns print PDFs into web optimized ePapers that Google loves.
CI/SfB (27) Xh<br />
September 2006<br />
<strong>Kalzip</strong> Ltd<br />
Hi-Point TM off-site roof system
Benefits<br />
Hi-Point... off-site<br />
roof system with<br />
the benefits built-in<br />
A superior, simple and safer method of<br />
roof construction<br />
Health & safety<br />
• Main construction is carried out on the factory floor<br />
significantly reducing risk of working at height<br />
• Risk of injuries from falling debris reduced<br />
• Strict adherence to Work at Height Regulations 2005<br />
• Embraces CDM Regulations<br />
Cost savings<br />
• Reduced on-site costs - less scaffolding, less supervision,<br />
fewer operatives<br />
• Reduced contractor preliminaries<br />
• Condensed site programme<br />
• Reduced exposure to damage<br />
• Complete system including accessories<br />
• Fewer deliveries to site<br />
• Fewer skips required on site reducing drop offs and<br />
collections<br />
Quality control<br />
• Single source manufacturer<br />
• Components and build quality can be monitored under<br />
controlled factory conditions<br />
Speed & design flexibility<br />
• Simultaneous roof construction allows faster project<br />
completion<br />
• Fewer crane lifts on-site<br />
• Following trades can commence earlier<br />
• Client gains access to finished building earlier<br />
Environment<br />
• Little or no packaging requirements<br />
• Recyclable products used as a priority where client<br />
requirements allow<br />
• Solar PV laminates can be utilised within OSC supply<br />
• System can be adapted for use with sedum roofs<br />
• Less time on site - lower use of utilities<br />
• Factory production reduces waste materials<br />
Hi-Point roof constructions are available with a range of<br />
insulation thicknesses and densities to ensure optimum<br />
performance and complete design flexibility, whilst helping to<br />
meet the Target Emissions and Building Emissions Rates.<br />
2 Hi-Point off-site roof system
Hi-Point... raising the roof<br />
lowering the risk<br />
Raising the roof lowering the risk<br />
Hi-Point from <strong>Kalzip</strong> provides off-site solutions for roof<br />
construction in the military, education, health, residential and<br />
commercial building sectors. It is manufactured at a dedicated<br />
site in Haydock, home to <strong>Kalzip</strong> and the <strong>Kalzip</strong> portfolio of<br />
products and systems.<br />
Promoted by the Government through the Department of<br />
Trade and Industry (Dti) and highlighted by the Latham and<br />
Egan Reports off-site construction techniques are ideally<br />
suited to fast-track building projects.<br />
With factory assembled modules, construction is no longer<br />
dependent on the weather, waste is eliminated and quality<br />
standards can be guaranteed. Moreover, the construction<br />
environment can be made significantly safer as the<br />
requirement for working at height is considerably reduced.<br />
Described as a modern method of construction off-site roof<br />
manufacture is commonly referred to as ‘off-site construction’<br />
but equally, it can be assembled adjacent to the building.<br />
On-site construction is preferred where there is plenty of<br />
space available to construct and store the roof modules onsite.<br />
The components are delivered to site as a ‘kit of parts’<br />
ready for assembly and installation.<br />
If space is limited for a particular project, then off-site<br />
construction is ideal. This involves the preassembly of almost<br />
all the components at the factory premises, transportation to<br />
site and then lifting into position using facilities already on site.<br />
Hi-Point off-site roof system 3
Technical information<br />
Hi-Point technical information<br />
Hi-Point can be divided into two categories termed as<br />
‘primary’ and ‘secondary’ frame. The primary frame is classed<br />
as the module structure and the secondary frame includes the<br />
purlins to roof coverings.<br />
The primary frame is manufactured from cold rolled,<br />
lightweight galvanised steel sections in the form of lipped and<br />
open channels. The cold rolled sections are dimensionally<br />
accurate, extremely robust, non-combustible and can be<br />
installed very quickly.<br />
Roof coverings may be either single or double skin and the<br />
type of roof construction will depend on the U-value and any<br />
other client requirements. Hi-Point offers a variety of coverings<br />
including self-supporting and fully supported standing seam,<br />
composite panels, membrane, trapezoidal profiles, metal tiles<br />
and roof preparation for concrete tiles.<br />
Table 1 Typical pitch requirements<br />
Mono-pitch Duo-pitch Barrel vault<br />
Roof<br />
covering Warm Cold Warm Cold Warm Cold<br />
<strong>Kalzip</strong> 1.5° 1.5° 1.5° 1.5°<br />
Traditional metals<br />
5° 5° 5° 5°<br />
Superdeck membrane roof<br />
0.5° X 0.5° X X X<br />
Trapezoidal 5° 5° 5° 5°<br />
Metal tile 15° 15° 15° 15° X X<br />
Concrete tile 22.5° 22.5° 22.5° 22.5° X X<br />
Table 2 Principles of dead load structure<br />
Table 1 shows the typical pitch requirements of the above<br />
mentioned roof coverings.<br />
Dead load structure<br />
The dead weight structure design accommodates both live<br />
and dead loads, which may be uniformly distributed or<br />
concentrated at various locations.<br />
Live loads are non-permanent such as environmental loads<br />
produced by snow and wind. The weight of the temporary<br />
construction materials and occupant floor loads can be<br />
classed as live loads.<br />
Dead loads are the weight of the materials in the structure<br />
itself and any items permanently placed on to it.<br />
The primary frames transmit a series of point loads via the<br />
vertical members onto the load bearing structure below the<br />
frame, as table 2.<br />
Table 3 Design parameters<br />
Load bearing structure<br />
Design parameters - module<br />
Type<br />
of roof Condition Span (m) Angle (°) Height Ht (m)<br />
4.0 30 3.2<br />
Mono-pitch Off-site X
Technical information<br />
Roof geometry<br />
Hi-Point encompasses the three main types of standard roof<br />
geometry<br />
- mono-pitch<br />
- duo-pitch<br />
- barrel vault<br />
Table 3 (shown bottom left) outlines the design parameters<br />
appropriate to the above geometries.<br />
Lifting<br />
The complete roof modules can be lifted by either the purlin<br />
brackets, or the top mounted lifting plates. These plates are<br />
only used with standing seam solutions and are fixed by<br />
means of four split clamps under the lifting plate.<br />
Mono-pitch<br />
The plates, or the purlin brackets, are fixed close to the lifting<br />
trusses on the lightweight modules so that the main frames<br />
can resist bending whilst performing the lifts.<br />
Duo-pitch<br />
Lifting plate and clamps on<br />
<strong>Kalzip</strong> standing seam<br />
Purlin lifting brackets<br />
British Standards<br />
Hi-Point off-site roof structures are designed in accordance<br />
with the British Standard codes as listed below:<br />
• BS 6399 Part 1 1996: Dead and imposed loads<br />
• BS 6399 Part 2 1997: Wind loads<br />
• BS 6399 Part 3 1988: Imposed roof loads<br />
• BS 5950 Part 5 2000: Design of cold formed thin<br />
gauge sections<br />
Barrel vault<br />
All materials are pre-galvanised to BS EN 10147 1992<br />
and BS EN 10143 1993.<br />
Hi-Point off-site roof system 5
When Hi-Point off-site is on-site<br />
When Hi-Point off-site...<br />
Manufactured and assembled into volumetric modules under factory controlled conditions, off-site manufacturing is ideal for sites<br />
where space for ‘on-site’ construction is at a premium but speed of installation and reduced working at height risks are a benefit.<br />
Thermal and acoustic materials as well as preparatory finishes such as bullnoses and flashings can be incorporated into the<br />
specified roofing. The modules are subsequently delivered to site to meet timed delivery schedules. The scaffolding is only<br />
erected to facilitate completion of the brickwork.<br />
6 Hi-Point off-site roof system
...is on-site<br />
When Hi-Point off-site is on-site<br />
Hi-Point offers ground level site assembly of two-dimensional fabricated frames to provide three-dimensional modules. All<br />
structural components such as purlins are incorporated together with pre-prepared roofing and acoustic/insulation material as<br />
specified. The modules are crane-lifted into position, thereby reducing working at height risks.<br />
Before final installation modules can be site measured to accommodate construction tolerances and larger modules are<br />
achievable as transportation is not required.<br />
Hi-Point off-site roof system 7
High speed Hi-Point dramatically cuts installation time<br />
High speed Hi-Point<br />
dramatically cuts<br />
installation time<br />
The roof installation programme for a multi-storey luxury<br />
apartment block in Liverpool was dramatically cut to just<br />
two days, thanks to the use of the new Hi-Point roofing<br />
system from <strong>Kalzip</strong>.<br />
At 27 storeys the residential development, which is part of the<br />
mixed use Unity Project, presented numerous challenges, not<br />
least because of its location in the heart of the city centre.<br />
Owing to the scale of the project; speed of installation,<br />
increased safety and reduced man-hours working at height,<br />
were prime considerations for designers Dane Architectural<br />
and main contractors Laing O’Rourke. The striking 1.5 degree<br />
pitched Hi-Point gull wing roof, which sits 94 metres above the<br />
ground, proved to be the ideal solution.<br />
The full 22 modules, which were precision manufactured and<br />
assembled by <strong>Kalzip</strong> under factory controlled conditions, were<br />
lifted and bolted into position in just two days allowing<br />
significant reductions to be made in both the roof installation<br />
programme and the overall site time.<br />
The frames for the roof sections were constructed from cold<br />
rolled channel sections produced by <strong>Kalzip</strong> Construction and<br />
Engineering Products, and, as whole life performance and<br />
durability were also important factors in the specification of the<br />
roof, the Hi-Point system was equipped with a fully insulated,<br />
built up <strong>Kalzip</strong> system. Incorporating steel liner panels from<br />
<strong>Kalzip</strong> Panels and Profiles the system was topped with 1.2 mm<br />
clad stucco embossed <strong>Kalzip</strong> 400 aluminium standing seam<br />
sheets. A range of <strong>Kalzip</strong> fabrications including verge and roof<br />
flashings, mono ridge and verge capping details, were also<br />
specified in a stainless steel finish to complement the wall<br />
panels, all of which were manufactured by the <strong>Kalzip</strong><br />
Fabrication department.<br />
The 398 square metre <strong>Kalzip</strong> standing seam roof also features<br />
a 25 metre long thermoplastic polyolefin (TPO) walkable<br />
insulated membrane gutter, produced in two modules for<br />
connection on site. Fully recyclable, the TPO gutters are also<br />
environmentally friendly and produce no harmful gas emissions<br />
during the manufacture or the hot-air welding process.<br />
8 Hi-Point off-site roof system
High speed Hi-Point dramatically cuts installation time<br />
Hi-Point off-site roof system 9
Putting Hi-Point to the test<br />
On top form<br />
This new educational facility in the north of England has<br />
benefited from the rapid, economical and safety advantages<br />
associated with Hi-Point off-site roofing construction.<br />
Installation and finishing, including the soffits, were completed<br />
in just five days.<br />
Comprising five volumetric modules - totalling 235 square<br />
metres of <strong>Kalzip</strong> standing seam - the roofs were delivered<br />
complete with verges (on the end modules), fixed mono-ridge<br />
corners and first flashings, eaves corners and gutters. Even<br />
the fall restraint system was pre-fitted at the factory ready for<br />
cabling on site.<br />
All five roofs were delivered on the same day to meet a strict,<br />
sequential unloading programme. Once lifted by crane and<br />
installed, the remaining finishing tasks were completed from<br />
the safety of a scissor-lift platform.<br />
All the designs, details and drawings were produced by <strong>Kalzip</strong><br />
Hi-Point to ensure cohesion and accuracy and provide a single<br />
source of guarantee for the client.<br />
10 Hi-Point off-site roof system
Putting Hi-Point to the test<br />
Putting Hi-Point to the test<br />
The six hour roof<br />
Putting Hi-Point to the test, the MOD/Defence Estates urgently<br />
required ten new accommodation buildings within an<br />
extremely tight, if not almost impossible, timescale.<br />
After lifting into position, 748 square metres of pre-coated<br />
Hi-Point standing seam roofing were installed in just six hours.<br />
Thereafter the weathering process of joints, gutters and<br />
fascias was completed.<br />
The roofing components were manufactured at the dedicated<br />
Hi-Point factory in Haydock and transported to site as a ‘kit of<br />
parts’ for assembly. Due to both the number and size of the<br />
roofs, assembly took place on a nearby, disused World War II<br />
runway where the roofs could be ‘called off’ and installed as<br />
required.<br />
Hi-Point off-site roof system 11


