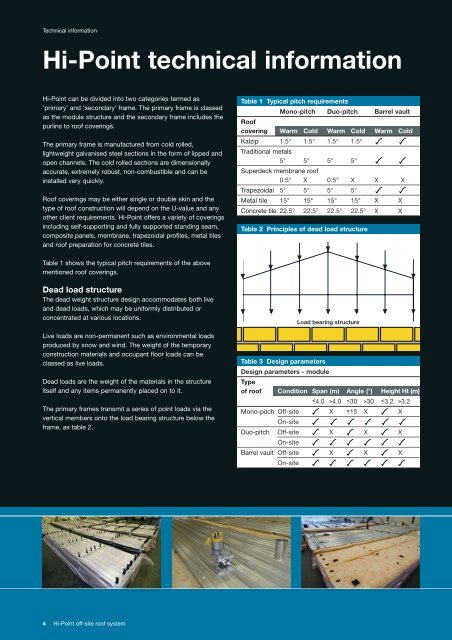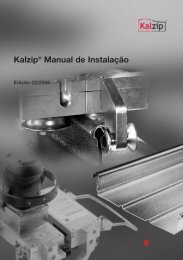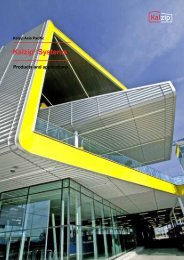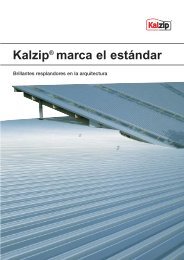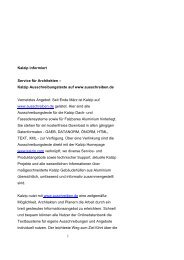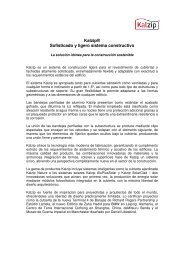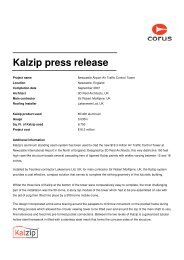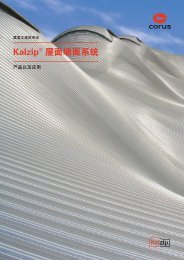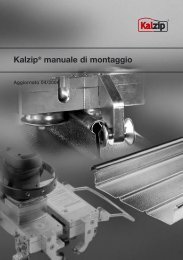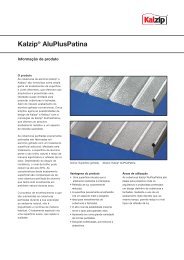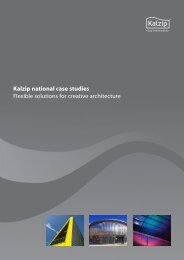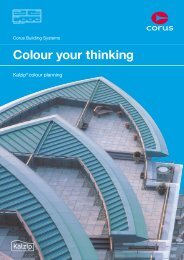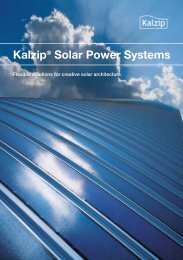Download PDF - Kalzip
Download PDF - Kalzip
Download PDF - Kalzip
Create successful ePaper yourself
Turn your PDF publications into a flip-book with our unique Google optimized e-Paper software.
Technical information<br />
Hi-Point technical information<br />
Hi-Point can be divided into two categories termed as<br />
‘primary’ and ‘secondary’ frame. The primary frame is classed<br />
as the module structure and the secondary frame includes the<br />
purlins to roof coverings.<br />
The primary frame is manufactured from cold rolled,<br />
lightweight galvanised steel sections in the form of lipped and<br />
open channels. The cold rolled sections are dimensionally<br />
accurate, extremely robust, non-combustible and can be<br />
installed very quickly.<br />
Roof coverings may be either single or double skin and the<br />
type of roof construction will depend on the U-value and any<br />
other client requirements. Hi-Point offers a variety of coverings<br />
including self-supporting and fully supported standing seam,<br />
composite panels, membrane, trapezoidal profiles, metal tiles<br />
and roof preparation for concrete tiles.<br />
Table 1 Typical pitch requirements<br />
Mono-pitch Duo-pitch Barrel vault<br />
Roof<br />
covering Warm Cold Warm Cold Warm Cold<br />
<strong>Kalzip</strong> 1.5° 1.5° 1.5° 1.5°<br />
Traditional metals<br />
5° 5° 5° 5°<br />
Superdeck membrane roof<br />
0.5° X 0.5° X X X<br />
Trapezoidal 5° 5° 5° 5°<br />
Metal tile 15° 15° 15° 15° X X<br />
Concrete tile 22.5° 22.5° 22.5° 22.5° X X<br />
Table 2 Principles of dead load structure<br />
Table 1 shows the typical pitch requirements of the above<br />
mentioned roof coverings.<br />
Dead load structure<br />
The dead weight structure design accommodates both live<br />
and dead loads, which may be uniformly distributed or<br />
concentrated at various locations.<br />
Live loads are non-permanent such as environmental loads<br />
produced by snow and wind. The weight of the temporary<br />
construction materials and occupant floor loads can be<br />
classed as live loads.<br />
Dead loads are the weight of the materials in the structure<br />
itself and any items permanently placed on to it.<br />
The primary frames transmit a series of point loads via the<br />
vertical members onto the load bearing structure below the<br />
frame, as table 2.<br />
Table 3 Design parameters<br />
Load bearing structure<br />
Design parameters - module<br />
Type<br />
of roof Condition Span (m) Angle (°) Height Ht (m)<br />
4.0 30 3.2<br />
Mono-pitch Off-site X


