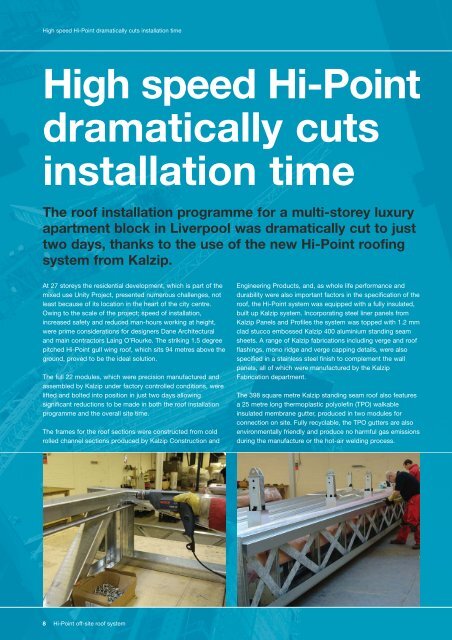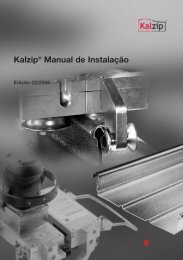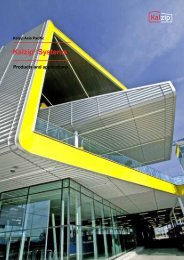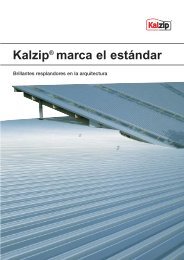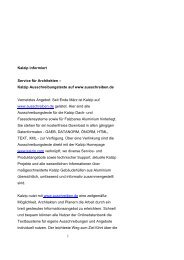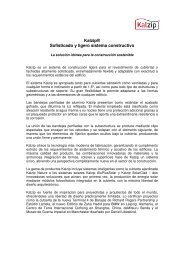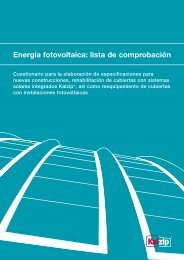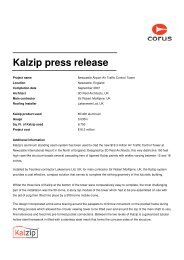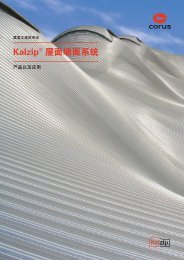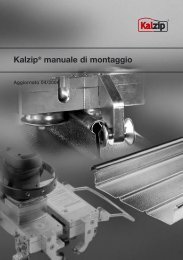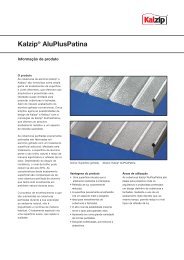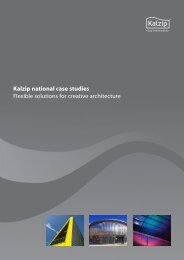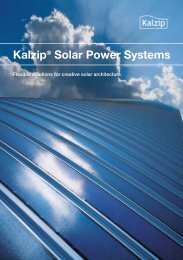Download PDF - Kalzip
Download PDF - Kalzip
Download PDF - Kalzip
Create successful ePaper yourself
Turn your PDF publications into a flip-book with our unique Google optimized e-Paper software.
High speed Hi-Point dramatically cuts installation time<br />
High speed Hi-Point<br />
dramatically cuts<br />
installation time<br />
The roof installation programme for a multi-storey luxury<br />
apartment block in Liverpool was dramatically cut to just<br />
two days, thanks to the use of the new Hi-Point roofing<br />
system from <strong>Kalzip</strong>.<br />
At 27 storeys the residential development, which is part of the<br />
mixed use Unity Project, presented numerous challenges, not<br />
least because of its location in the heart of the city centre.<br />
Owing to the scale of the project; speed of installation,<br />
increased safety and reduced man-hours working at height,<br />
were prime considerations for designers Dane Architectural<br />
and main contractors Laing O’Rourke. The striking 1.5 degree<br />
pitched Hi-Point gull wing roof, which sits 94 metres above the<br />
ground, proved to be the ideal solution.<br />
The full 22 modules, which were precision manufactured and<br />
assembled by <strong>Kalzip</strong> under factory controlled conditions, were<br />
lifted and bolted into position in just two days allowing<br />
significant reductions to be made in both the roof installation<br />
programme and the overall site time.<br />
The frames for the roof sections were constructed from cold<br />
rolled channel sections produced by <strong>Kalzip</strong> Construction and<br />
Engineering Products, and, as whole life performance and<br />
durability were also important factors in the specification of the<br />
roof, the Hi-Point system was equipped with a fully insulated,<br />
built up <strong>Kalzip</strong> system. Incorporating steel liner panels from<br />
<strong>Kalzip</strong> Panels and Profiles the system was topped with 1.2 mm<br />
clad stucco embossed <strong>Kalzip</strong> 400 aluminium standing seam<br />
sheets. A range of <strong>Kalzip</strong> fabrications including verge and roof<br />
flashings, mono ridge and verge capping details, were also<br />
specified in a stainless steel finish to complement the wall<br />
panels, all of which were manufactured by the <strong>Kalzip</strong><br />
Fabrication department.<br />
The 398 square metre <strong>Kalzip</strong> standing seam roof also features<br />
a 25 metre long thermoplastic polyolefin (TPO) walkable<br />
insulated membrane gutter, produced in two modules for<br />
connection on site. Fully recyclable, the TPO gutters are also<br />
environmentally friendly and produce no harmful gas emissions<br />
during the manufacture or the hot-air welding process.<br />
8 Hi-Point off-site roof system


