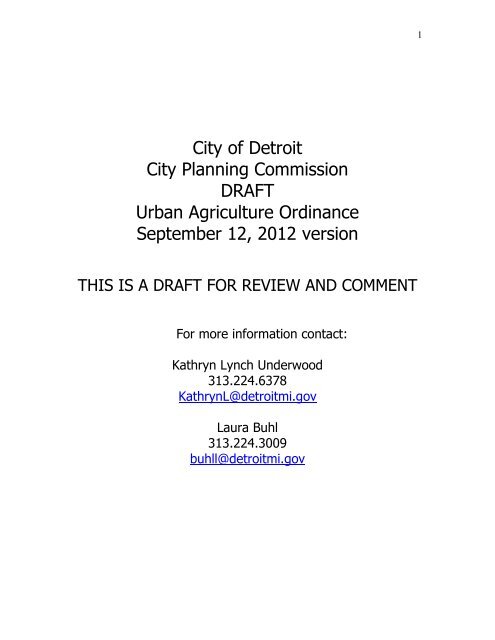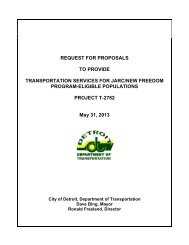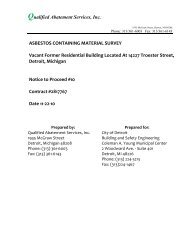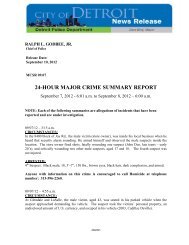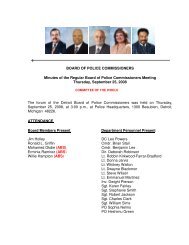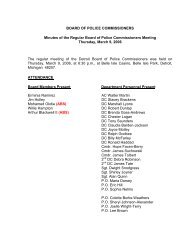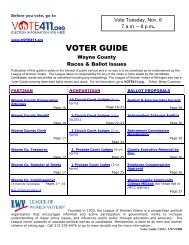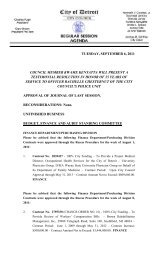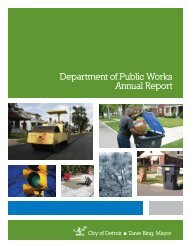Urban Agriculture Ordinance - City of Detroit
Urban Agriculture Ordinance - City of Detroit
Urban Agriculture Ordinance - City of Detroit
Create successful ePaper yourself
Turn your PDF publications into a flip-book with our unique Google optimized e-Paper software.
<strong>City</strong> <strong>of</strong> <strong>Detroit</strong><br />
<strong>City</strong> Planning Commission<br />
DRAFT<br />
<strong>Urban</strong> <strong>Agriculture</strong> <strong>Ordinance</strong><br />
September 12, 2012 version<br />
THIS IS A DRAFT FOR REVIEW AND COMMENT<br />
For more information contact:<br />
Kathryn Lynch Underwood<br />
313.224.6378<br />
KathrynL@detroitmi.gov<br />
Laura Buhl<br />
313.224.3009<br />
buhll@detroitmi.gov<br />
1
DEFINITIONS<br />
Aquaculture The cultivation <strong>of</strong> marine or freshwater food fish,<br />
shellfish, or plants under controlled conditions.<br />
Aquaponics The integration <strong>of</strong> aquaculture with hydroponics, in<br />
which the waste products from fish are treated and<br />
then used to fertilize hydroponically growing plants.<br />
Compost Relatively stable decomposed organic matter for use in<br />
agricultural and other growing practices usually<br />
consisting <strong>of</strong> materials such as grass, leaves, yard<br />
waste, worms, and also including raw and uncooked<br />
kitchen food wastes, but specifically excluding bones,<br />
meat, fat, grease, oil, raw manure, and milk products.<br />
Farmers Market A pre-designated non-municipally owned or operated<br />
area, with or without temporary structures, where<br />
vendors and individuals who have raised the<br />
vegetables or produce or have taken the same on<br />
consignment for retail sale, sell vegetables or produce,<br />
flowers, orchard products, locally-produced packaged<br />
food products and/or animal agricultural products.<br />
Farm Stand A temporary structure, accessory to an urban garden or<br />
urban farm for the display and sale <strong>of</strong> vegetables or<br />
produce, flowers, orchard products, locally-produced<br />
packaged food products and similar non-animal<br />
products grown or produced on the general property <strong>of</strong><br />
the urban garden or urban farm upon which the stand<br />
is located.<br />
Greenhouse A building or structure whose ro<strong>of</strong> and sides are made<br />
largely <strong>of</strong> glass or other transparent or translucent<br />
material and in which the temperature and humidity<br />
can be regulated for the cultivation <strong>of</strong> plants for<br />
personal use and/or for subsequent sale. A greenhouse<br />
may or may not be a permanent structure.<br />
Hoophouse or High Tunnel An unheated structure whose ro<strong>of</strong> and sides are made<br />
largely <strong>of</strong> transparent or translucent material (not<br />
glass) for the purpose <strong>of</strong> the cultivation <strong>of</strong> plants for<br />
personal use and/or for subsequent sale.<br />
Hydroponics A method <strong>of</strong> growing plants without soil, using<br />
mineral nutrient solutions or water, or in an inert<br />
medium such as perlite, gravel, or mineral wool.<br />
Rainwater Catchment System A method <strong>of</strong> catching rainwater run<strong>of</strong>f from the ro<strong>of</strong><br />
<strong>of</strong> a structure into rain gutters that channel into a rain<br />
barrel, drum, or cistern.<br />
2
<strong>Urban</strong> Farm A zoning lot, as defined in this article, over one acre,<br />
used to grow and harvest food crops and/or non-food<br />
crops for personal or group use. An urban farm may<br />
be divided into plots for cultivation by one or more<br />
individuals and/or groups or may be cultivated by<br />
individuals and/or groups collectively. The products<br />
<strong>of</strong> an urban farm may or may not be for commercial<br />
purposes.<br />
<strong>Urban</strong> Garden A zoning lot, as defined in this article, up to one acre<br />
<strong>of</strong> land, used to grow and harvest food or non-food<br />
crops for personal or group use. The products <strong>of</strong> an<br />
urban garden may or may not be for commercial<br />
purposes.<br />
Orchard The establishment, care, and harvesting <strong>of</strong> a group <strong>of</strong><br />
fruit or nut bearing trees. The products <strong>of</strong> an orchard<br />
may or may not be for commercial purposes.<br />
Tree Farm Any parcel <strong>of</strong> land used to raise or harvest trees for<br />
wood products or Christmas trees, where forest<br />
products are sold on-site or transported to market.<br />
61-16-124 (Currently in the Zoning <strong>Ordinance</strong>. Referenced in <strong>Urban</strong> Farm and <strong>Urban</strong><br />
Garden)<br />
6161erm Definition<br />
Zoning Lot<br />
A single tract <strong>of</strong> land located within a single block that at the time <strong>of</strong> filing for a<br />
building permit is designated by its owner or developer as a tract to be used,<br />
developed, or built upon as a unit under single or unified ownership or control.<br />
Such lot shall have frontage on a street, or permanent means <strong>of</strong> access to a<br />
street, other than an alley, and may consist <strong>of</strong>: [1] a single lot <strong>of</strong> record; [2] a<br />
portion <strong>of</strong> a lot <strong>of</strong> record; [3] a combination <strong>of</strong> complete lots <strong>of</strong> record, <strong>of</strong><br />
complete lots <strong>of</strong> record and portions <strong>of</strong> lots <strong>of</strong> record, or <strong>of</strong> portions <strong>of</strong> lots <strong>of</strong><br />
record; [4] a parcel <strong>of</strong> land described by metes and bounds.<br />
3
Use Category Specific Land Use R<br />
1<br />
Subdivision F. Other Uses<br />
Sec. 61-xx-xx<br />
Agricultural Uses<br />
(Ord. No. xx-xx)<br />
USE TABLE<br />
Residential Business Industrial Special and Overlay<br />
R<br />
2<br />
R<br />
3<br />
R<br />
4<br />
R<br />
5<br />
R<br />
6<br />
B<br />
1<br />
Aquaculture C C R R R R R R L R C<br />
Aquaponics C C R R R R R R L R C<br />
Farmers market * * R R R R R R R R C R R R R R R L R C C R C R R C<br />
Hydroponics C C R R R R R R L R C<br />
<strong>Urban</strong> farm C C C R R R R R R R C R C C C C C L C C C<br />
<strong>Urban</strong> Garden R R R R R R R R R R C R C C C C C L C C C<br />
Greenhouse C C C R R R R R R R C R R R R R R L R C C<br />
Hoophouse C C C R R R R R R R C R R R R R R L R C C<br />
B<br />
2<br />
B<br />
3<br />
B<br />
4<br />
B<br />
5<br />
B<br />
6<br />
M<br />
1<br />
M<br />
2<br />
M<br />
3<br />
M<br />
4<br />
M<br />
5<br />
P<br />
D<br />
P<br />
1<br />
P<br />
C<br />
P<br />
C<br />
A<br />
T<br />
M<br />
P W<br />
R 1<br />
S<br />
D<br />
1<br />
S<br />
D<br />
2<br />
S<br />
D<br />
3<br />
S<br />
D<br />
4<br />
4<br />
S<br />
D<br />
5<br />
Standards<br />
General<br />
(Art. XII,<br />
Div. 2)<br />
Specific<br />
(Art. XII,<br />
Div. 3)<br />
*In R1-R2 as<br />
accessory<br />
uses as<br />
provided in<br />
Sec. 61-12-<br />
411
This is a Use Table<br />
It shows where different types <strong>of</strong> agriculture will be allowed as the main or principal<br />
use <strong>of</strong> the land; whether or not a public hearing is required; and where to find information<br />
on standards or rules for the specific use.<br />
How to read the table:<br />
• The agriculture uses are located in the column on the left (from “Aquaculture” to<br />
“Hoop House”).<br />
• All zoning districts are located along the top (from “R1” to “SD5”). Most<br />
residential neighborhoods are “R1-Single-family residential” or “R2-Two-family<br />
residential” districts.<br />
• “R” (By-right) indicates a use can be in that district without a special land use<br />
public hearing.<br />
• “C” (conditional) indicates <strong>City</strong> review and a special land use public hearing is<br />
required for that use in that district.<br />
• “L” means that approval <strong>of</strong> the legislative body (<strong>City</strong> Council) is required.<br />
Therefore, there will two public hearings, before both the <strong>City</strong> Planning<br />
Commission and the <strong>City</strong> Council.<br />
• A blank cell means that the use is not allowed in that district.<br />
• The last column tells you where to find out more information about standards or<br />
rules about certain uses.
ACCESSORY USES AND STRUCTURES<br />
Subdivision C. Specific Accessory Use Standards.<br />
Sec. 61-12-411. Farmers Markets.<br />
Farmers Markets shall be permitted as an accessory use where located on the<br />
same zoning lot as religious institutions, schools, outdoor recreation facilities, and nonpr<strong>of</strong>it<br />
neighborhood centers.<br />
6
AGRICULTURE DEVELOPMENT STANDARDS<br />
Farm products and uses; prohibited.<br />
The following farm products shall be prohibited from being produced on an urban garden<br />
or urban farm:<br />
1. Farm animals, as described in Chapter 6 <strong>of</strong> the <strong>Detroit</strong> <strong>City</strong> Code;<br />
2. Prohibited tree species (see Sec. 61-14-204) and any other plants deemed<br />
injurious or invasive by the Forestry Division <strong>of</strong> the General Services<br />
Department;<br />
3. In order to prevent rodents; oats, wheat, and rye shall be prohibited, except when<br />
used as a winter cover crop and not grown to full maturity.<br />
Sale <strong>of</strong> farm products.<br />
Sale <strong>of</strong> farm products grown or produced at urban gardens and urban farms is allowed at<br />
a farm stand located on the property <strong>of</strong> the urban garden or urban farm from which the<br />
farm product is grown or produced. (See “Farm Stand” in Sec. 61-16-81) Sale <strong>of</strong> farm<br />
products grown or produced at urban gardens and urban farms is also allowed at farmers<br />
markets (See “Farmers Market” in Sec. 61-16-81) or directly to public or private entities,<br />
retail or wholesale.<br />
Accessory uses and structures; urban garden.<br />
Only the following accessory uses and structures shall be permitted on an urban garden.<br />
All accessory structures shall be subject to the applicable zoning district’s height limit for<br />
accessory structures.<br />
1. Greenhouses;<br />
2. Farm Stand;<br />
3. Hoophouses or High Tunnels, and similar structures used to extend the growing<br />
season;<br />
4. Signs (subject to certain provisions; see ARTICLE VI);<br />
5. Benches, bike racks, raised/accessible planting beds, compost bins, picnic tables,<br />
garden art, rainwater catchment system;<br />
6. Tool sheds and shade pavilions;<br />
7. Garages.<br />
7
Accessory uses and structures; urban farms.<br />
Only the following accessory uses and structures shall be permitted on an urban farm. All<br />
accessory structures shall be subject to the applicable zoning district’s height limit for<br />
accessory structures.<br />
1. Greenhouses;<br />
2. Farm Stands;<br />
3. Aquaculture;<br />
4. Aquaponics;<br />
5. Hydroponics;<br />
6. Hoophouses or High Tunnels, and similar structures used to extend the growing<br />
season;<br />
7. Signs (subject to certain provisions; see ARTICLE VI);<br />
8. Benches, bike racks, raised/accessible planting beds, compost bins, picnic tables,<br />
garden art, rainwater catchment system;<br />
9. Tool sheds and shade pavilions;<br />
10. Garages, barns and/or other buildings for storage;<br />
11. Structures for cold storage and processing as incidental to the primary use.<br />
Trash storage.<br />
Trash containers shall be located to the rear <strong>of</strong> the property unless the Department <strong>of</strong><br />
Public Works determines that another location creates less impact on the adjacent<br />
properties, and shall be screened from view <strong>of</strong> street rights-<strong>of</strong>-way and from view <strong>of</strong><br />
residential or commercial zoning districts.<br />
Setback and height requirements.<br />
Garden- and farm-related buildings and structures must comply with the accessory<br />
structure setback and height requirements in Article XIII. Intensity and Dimensional<br />
Standards, <strong>of</strong> this chapter, with the exception <strong>of</strong> rear yard requirements. Crop areas must<br />
be set back at least five (5) feet from all property lines. The required setback must be<br />
covered with ground cover plants, which may include grasses (including native species<br />
and ornamental grasses).<br />
8
Lighting.<br />
Lighting, if provided, shall be shielded so that all directly emitted light falls within the<br />
property.<br />
Signage.<br />
All signs are subject to ARTICLE VI. Division 4 <strong>of</strong> this chapter.<br />
Notice to abutting property owners.<br />
All urban gardens with conditional use permits and all urban farms shall provide each<br />
abutting property owner or occupant, and/or the first nearest property owner or occupant<br />
<strong>of</strong> an occupied dwelling or business written notice <strong>of</strong> the owner’s or owner’s agent’s<br />
name, address, and telephone number for the urban garden or urban farm, no less than<br />
thirty (30) days prior to the start <strong>of</strong> any agricultural development or site preparation. The<br />
notice shall include a description <strong>of</strong> the planned agricultural use.<br />
Property maintenance.<br />
1. The property shall be maintained free <strong>of</strong> high grass (with the exception <strong>of</strong><br />
purposely cultivated native species, which shall be allowed), weeds or other<br />
debris. Dead garden plants shall be regularly removed (and, in any instance, no<br />
later than November 15 <strong>of</strong> each year).<br />
2. Cultivated areas shall be prevented from encroaching onto adjacent properties.<br />
3. The property shall be maintained in an orderly and neat condition.<br />
Drainage.<br />
The property shall be maintained so as to prevent the free flow <strong>of</strong> stormwater, irrigation<br />
water, chemicals, dirt, or mud across or onto adjacent lots, properties, public streets, or<br />
alleys.<br />
Nuisance; general.<br />
Agricultural operations shall not be detrimental to the physical environment or to public<br />
health and general welfare by reason <strong>of</strong> excessive production <strong>of</strong> noise, smoke, fumes,<br />
glare, vibrations, or odors. All operating equipment, such as fans, shall be located or<br />
buffered so as to prevent unreasonably high noise levels at any point on the property<br />
boundary.<br />
9
Motorized and other equipment; storage, noise, hours <strong>of</strong> operation, traffic.<br />
1. Tools, supplies, and machinery shall be stored in an enclosed structure or<br />
removed from the property daily. All chemicals and fuels shall be stored <strong>of</strong>f the<br />
ground, in an enclosed, locked structure when the site is unattended.<br />
2. Motorized equipment within a residential zoning district or residential planned<br />
development district shall be restricted to hours beginning at 8:00 a.m. and ending<br />
at 8:00 p.m. Equipment, such as fans, necessary for the operation <strong>of</strong> greenhouses<br />
is exempted from this provision.<br />
Restroom facilities.<br />
If temporary restroom facilities are provided on site, they shall be screened on at least<br />
three (3) sides from public view by an opaque impact-resistant fence <strong>of</strong> sufficient height<br />
to screen the facility.<br />
Compost piles.<br />
Compost piles must be located as close as is practicable to the rear crop setback line (five<br />
[5] feet from the property line) and at least twenty (20) feet from the nearest principal<br />
residential structure.<br />
Compliance with other regulations<br />
Agricultural operations shall comply with all applicable local, state, and federal<br />
regulations.<br />
10
AGRICULTURE REVIEW COMMITTEE<br />
DIVISION 7. ADVISORY REVIEW COMMITTEES<br />
Subdivision A. In General<br />
Table 61-2-71 Advisory Committee Structure<br />
Advisory Committee<br />
<strong>Agriculture</strong> Review<br />
Chairperson<br />
Planning and Development Department<br />
Members<br />
<strong>City</strong> Planning Commission; BSEED (Buildings, Safety Engineering and Environmental);<br />
Finance Department (Assessor’s Division); Department <strong>of</strong> Public Works; Department <strong>of</strong><br />
Health and Wellness Promotion; General Services Department; Recreation Department;<br />
<strong>Detroit</strong> Water and Sewerage Department; and representatives from agriculture-related<br />
agencies or industry and/or Michigan State University, as needed.<br />
Subdivision J. <strong>Agriculture</strong> Review Committee<br />
Sec. 61-2-161. Creation<br />
There is hereby established an <strong>Agriculture</strong> Review Committee which shall perform its<br />
duties and exercise its powers as provided for in Sec. 61-2-162 through Sec. 61-2-165 <strong>of</strong><br />
this Code.<br />
Sec. 61-2-162. Personnel<br />
The <strong>Agriculture</strong> Review Committee shall consist <strong>of</strong> a staff member who is assigned from<br />
each <strong>of</strong> the departments and agencies delineated in this section. The Directors <strong>of</strong> the<br />
respective departments and the heads <strong>of</strong> the respective agencies shall appoint a qualified<br />
representative to serve on the Committee, and shall also appoint a qualified alternate<br />
representative who shall serve in the absence <strong>of</strong> the representative:<br />
(1) Planning and Development Department<br />
(2) Buildings, Safety Engineering and Environmental Department: two (2)<br />
representatives, one <strong>of</strong> whom shall be from the Special Land Use / Zoning<br />
Division and the other from the Environmental Affairs Division;<br />
(3) <strong>City</strong> Planning Commission;<br />
(4) Department <strong>of</strong> Health and Wellness Promotion;<br />
(5) Department <strong>of</strong> Public Works<br />
(6) <strong>Detroit</strong> Water and Sewerage Department<br />
11
(7) Finance Department, Assessor’s Division;<br />
(8) General Services Department;<br />
(9) Recreation Department;<br />
(10) Representative(s) from agriculture-related agencies and/or industry and/or<br />
from Michigan State University with particular expertise as deemed necessary<br />
by the Planning and Development Department;<br />
(11) Other such departments or agencies, or persons with specific expertise as<br />
deemed appropriate by the chairperson to advise on a given case.<br />
Sec. 61-2-163. Officers.<br />
The representative from the Planning and Development Department shall serve as<br />
chairperson <strong>of</strong> the Committee, and shall designate a person to serve as secretary.<br />
Sec. 61-2-164. Duties and functions.<br />
(a) The <strong>Agriculture</strong> Review Committee will serve in an advisory capacity to the<br />
Buildings, Safety Engineering and Environment Department, the Board <strong>of</strong> Zoning<br />
Appeals and/or the <strong>City</strong> Planning Commission by reviewing and making<br />
recommendations regarding the advisability <strong>of</strong> permitting a proposed urban farm<br />
where designated as a Conditional Use in Sec.61-xx-xx; where a Planned<br />
Development Zoning Designation is established or modified; and/or where the<br />
total acreage <strong>of</strong> a proposed development is two (2) acres or above.<br />
(b) The <strong>Agriculture</strong> Review Committee shall review and investigate the following:<br />
1. The site plan;<br />
2. All planned activities, proposed crops, structures, etc;<br />
3. The types, methods <strong>of</strong> application, and storage <strong>of</strong> proposed pesticides,<br />
herbicides, fertilizers and any other chemicals that will be used as a part the<br />
operations and processes;<br />
4. The type <strong>of</strong> machinery and equipment proposed or any other facet <strong>of</strong> the<br />
proposed operation, especially as regards external emissions, such as noise,<br />
vibration, smoke, odor, dust, dirt, glare, heat, or other externality that may be<br />
harmful to adjacent or surrounding land uses;<br />
5. Separation/buffering from sensitive, conforming land uses as defined in Sec.<br />
61-16-53 <strong>of</strong> this Code, such as residences, schools, churches, hospitals,<br />
convalescent homes, child care facilities, hotels or motels, public parks and<br />
similar community facilities;<br />
6. Environmental impact <strong>of</strong> the proposed operation, especially with regard to air<br />
quality, water quality, soil erosion and sedimentation, flooding potential, and<br />
12
the impact upon natural wildlife habitats as designated or identified by the<br />
Michigan Department <strong>of</strong> Environmental Quality and upon natural resource<br />
areas;<br />
7. Type <strong>of</strong> vehicles, hours and frequency <strong>of</strong> use and the adequacy <strong>of</strong> access<br />
routes;<br />
8. Waste-handling and disposal procedures for such as manure, organic and nonorganic<br />
matter, and waste water;<br />
9. The use <strong>of</strong> an acceptable stormwater management plan, dust management<br />
plan, soil erosion plan, and other necessary plans and procedures;<br />
10. Evaluation <strong>of</strong> existing soil conditions;<br />
11. The applicant’s compliance with any existing land use grants at other<br />
locations, and the operation’s compliance with environmental, zoning, <strong>City</strong> <strong>of</strong><br />
<strong>Detroit</strong> Master Plan <strong>of</strong> Policies, and any other applicable regulations, plans,<br />
and policies; and<br />
12. The proposed development’s potential for impeding the normal and orderly<br />
development <strong>of</strong> surrounding property for uses that are permitted in the district,<br />
and the potential to be detrimental to or endanger the physical or economic<br />
well-being <strong>of</strong> the area.<br />
Sec. 61-2-165. Meetings, records, and procedures.<br />
(a) The Committee shall meet at the call <strong>of</strong> the chairperson so as to act<br />
satisfactorily upon all matters properly coming before the Body. Records<br />
<strong>of</strong> all assembled meetings <strong>of</strong> the Committee shall be kept. At the<br />
chairperson’s direction, the Committee may consider proposed uses, either<br />
individually or in committee. Under the latter procedure, each Committee<br />
member shall communicate his or her findings and recommendations to<br />
the chairperson, who shall keep records <strong>of</strong> all such findings.<br />
(b) Each member shall consider only those aspects, as are identified in Sec.<br />
61-2-164(b) <strong>of</strong> this Code, which are relevant for the proposed use and<br />
relate to his or her area <strong>of</strong> competence. Where, based upon an evaluation<br />
<strong>of</strong> the relevant aspects identified in Sec. 61-2-164(b) <strong>of</strong> this Code, the<br />
member determines that the use is acceptable, the member shall indicate<br />
his or her support <strong>of</strong> the proposed use.<br />
(c) The member shall recommend any practices or features that are feasible<br />
and that will permit the member to recommend approval <strong>of</strong> the proposed<br />
use as adjusted.<br />
(d) Within thirty (30) days <strong>of</strong> the hearing, the chairperson shall formulate a<br />
recommendation on behalf <strong>of</strong> the committee and shall submit said reports<br />
together with its recommendation to the Buildings, Safety Engineering and<br />
13
Environment Department, the <strong>City</strong> Planning Commission, or the Board <strong>of</strong><br />
Zoning Appeals. The <strong>Agriculture</strong> Review Committee shall recommend<br />
denial, approval, or approval with conditions on all requests. Conditions<br />
may include, but are not limited to, execution <strong>of</strong> a contractual agreement<br />
with the <strong>City</strong> regarding the conditions <strong>of</strong> operation and other pertinent<br />
aspects <strong>of</strong> operation <strong>of</strong> a project. Unless the Committee submits a written<br />
request for an extension <strong>of</strong> said thirty (30) day period to the Buildings,<br />
Safety Engineering and Environment Department or Board <strong>of</strong> Zoning<br />
Appeals, the Department or Board shall consider the lack <strong>of</strong> a<br />
recommendation from the Committee as neither opposition nor support for<br />
the proposal.<br />
(e) When recommending approval <strong>of</strong> any use specified in Sec. 61-2-164(a) <strong>of</strong><br />
this Code, the <strong>Agriculture</strong> Review Committee shall stipulate the following<br />
as a condition <strong>of</strong> approval: “All applicable licenses and/or permits that are<br />
required by other agencies and jurisdictions shall be obtained and<br />
maintained as a condition <strong>of</strong> holding a permit from the Buildings, Safety<br />
Engineering and Environmental Department.”<br />
14


