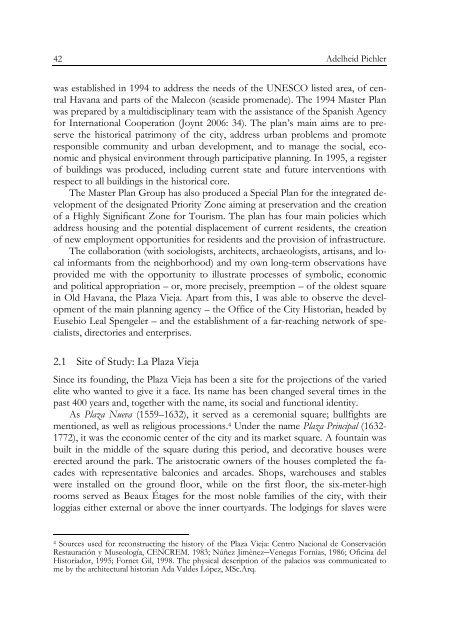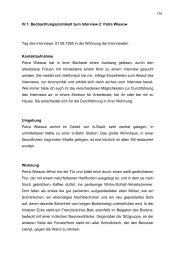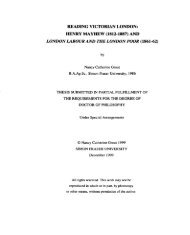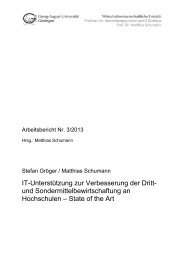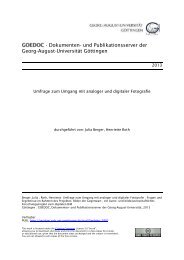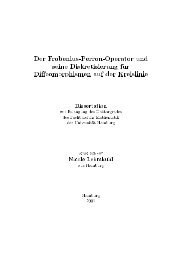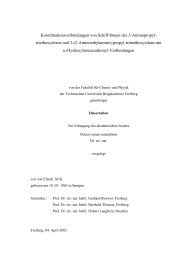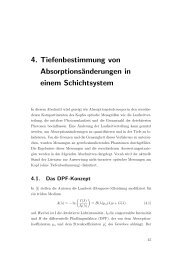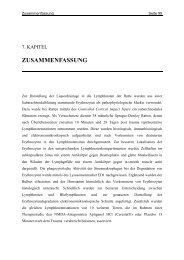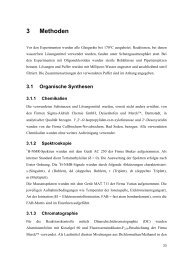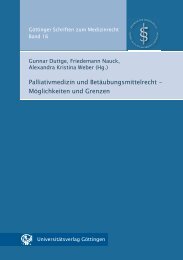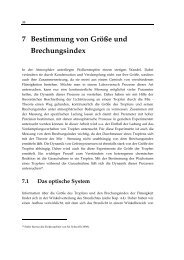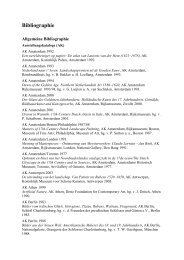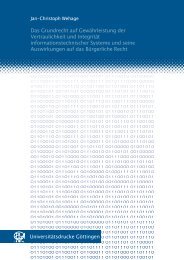- Page 1: Universitätsverlag Göttingen Heri
- Page 4 and 5: Published in 2012 by Universitätsv
- Page 6 and 7: Bibliographische Information der De
- Page 9 and 10: Contents Regina F. Bendix, Aditya E
- Page 11: Contents Florence Graezer Bideau: I
- Page 14 and 15: 6 Regina F. Bendix, Aditya Eggert a
- Page 16 and 17: 8 Contributors Chiara Bortolotto is
- Page 18 and 19: 10 Contributors Cristina Sánchez-C
- Page 20 and 21: 12 Regina F. Bendix, Aditya Eggert,
- Page 22 and 23: 14 Regina F. Bendix, Aditya Eggert,
- Page 24 and 25: 16 Regina F. Bendix, Aditya Eggert,
- Page 26 and 27: 18 Regina F. Bendix, Aditya Eggert,
- Page 28 and 29: 20 Regina F. Bendix, Aditya Eggert,
- Page 30 and 31: 22 Kristin Kuutma proven instrument
- Page 32 and 33: 24 Kristin Kuutma or identified as
- Page 34 and 35: 26 Kristin Kuutma universally but r
- Page 36 and 37: 28 Kristin Kuutma To recount the co
- Page 38 and 39: 30 Kristin Kuutma debates related t
- Page 40 and 41: 32 Kristin Kuutma siders this posit
- Page 42 and 43: 34 Kristin Kuutma Critique. Joan Vi
- Page 44 and 45: 36 Kristin Kuutma Tauschek, Markus
- Page 47 and 48: The Dynamics of Heritage Choice and
- Page 49: Choice and Heritage Regimes in the
- Page 53 and 54: Choice and Heritage Regimes in the
- Page 55 and 56: Choice and Heritage Regimes in the
- Page 57 and 58: Choice and Heritage Regimes in the
- Page 59 and 60: Choice and Heritage Regimes in the
- Page 61 and 62: Choice and Heritage Regimes in the
- Page 63 and 64: Choice and Heritage Regimes in the
- Page 65 and 66: Choice and Heritage Regimes in the
- Page 67: Choice and Heritage Regimes in the
- Page 70 and 71: 62 Maria Cardeira da Silva UNESCO a
- Page 72 and 73: 64 Maria Cardeira da Silva 1955 17
- Page 74 and 75: 66 Maria Cardeira da Silva cially i
- Page 76 and 77: 68 Maria Cardeira da Silva that are
- Page 78 and 79: 70 Maria Cardeira da Silva No to th
- Page 80 and 81: 72 Maria Cardeira da Silva This eco
- Page 82 and 83: 74 Maria Cardeira da Silva not awar
- Page 84 and 85: 76 Maria Cardeira da Silva thropolo
- Page 86 and 87: 78 Maria Cardeira da Silva Anne M.
- Page 88 and 89: 80 Philip W. Scher creating economi
- Page 90 and 91: 82 Philip W. Scher A vocal portion
- Page 92 and 93: 84 Philip W. Scher eigners through
- Page 94 and 95: 86 Philip W. Scher to present to UN
- Page 96 and 97: 88 Philip W. Scher past few years c
- Page 98 and 99: 90 Philip W. Scher Another side of
- Page 100 and 101:
92 For Nelson: Philip W. Scher How
- Page 102 and 103:
94 Philip W. Scher may lead to publ
- Page 104 and 105:
96 Philip W. Scher Helaine Silverma
- Page 106 and 107:
98 Anaïs Leblon cerned in the nomi
- Page 108 and 109:
100 Anaïs Leblon pealing to a new
- Page 110 and 111:
102 Anaïs Leblon the institutional
- Page 112 and 113:
104 Anaïs Leblon degal, and to the
- Page 114 and 115:
106 Anaïs Leblon and social-status
- Page 116 and 117:
108 Anaïs Leblon mats (inventory f
- Page 118 and 119:
110 Anaïs Leblon materialization o
- Page 120 and 121:
112 Anaïs Leblon image of “tradi
- Page 122 and 123:
114 Anaïs Leblon Blake, Janet (200
- Page 124 and 125:
116 Anaïs Leblon Le Marcis, Fréd
- Page 127:
Layers of Preservation Regimes and
- Page 130 and 131:
122 Katia Ballacchino ent nominatio
- Page 132 and 133:
124 Katia Ballacchino pologists wer
- Page 134 and 135:
126 Katia Ballacchino rather capita
- Page 136 and 137:
128 Katia Ballacchino little in ter
- Page 138 and 139:
130 Katia Ballacchino Relations bet
- Page 140 and 141:
132 Katia Ballacchino lice Napolita
- Page 142 and 143:
134 Katia Ballacchino tack the poli
- Page 144 and 145:
136 Katia Ballacchino conflict in o
- Page 146 and 147:
138 Katia Ballacchino - (2011): Emb
- Page 148 and 149:
140 Katia Ballacchino Risse, Thomas
- Page 150 and 151:
142 Cristina Sánchez-Carretero Fis
- Page 152 and 153:
144 Cristina Sánchez-Carretero In
- Page 154 and 155:
146 Cristina Sánchez-Carretero gra
- Page 156 and 157:
148 Cristina Sánchez-Carretero str
- Page 158 and 159:
150 Cristina Sánchez-Carretero sam
- Page 160 and 161:
152 Cristina Sánchez-Carretero gie
- Page 162 and 163:
154 5 References Cristina Sánchez-
- Page 165 and 166:
Heritage Politics and Neglected Tra
- Page 167 and 168:
Heritage Politics and Neglected Tra
- Page 169 and 170:
Heritage Politics and Neglected Tra
- Page 171 and 172:
Heritage Politics and Neglected Tra
- Page 173 and 174:
Heritage Politics and Neglected Tra
- Page 175 and 176:
Heritage Politics and Neglected Tra
- Page 177 and 178:
Heritage Politics and Neglected Tra
- Page 179 and 180:
Heritage Politics and Neglected Tra
- Page 181 and 182:
Heritage Politics and Neglected Tra
- Page 183 and 184:
Heritage Politics and Neglected Tra
- Page 185 and 186:
The French Journeymen Tradition: Co
- Page 187 and 188:
The French Journeymen Tradition 2.1
- Page 189 and 190:
The French Journeymen Tradition Fig
- Page 191 and 192:
The French Journeymen Tradition and
- Page 193 and 194:
The French Journeymen Tradition ide
- Page 195 and 196:
The French Journeymen Tradition sto
- Page 197 and 198:
The French Journeymen Tradition rol
- Page 199 and 200:
The French Journeymen Tradition Cul
- Page 201:
The French Journeymen Tradition Sca
- Page 204 and 205:
196 Markus Tauschek “Once created
- Page 206 and 207:
198 Markus Tauschek ing systems, co
- Page 208 and 209:
200 Markus Tauschek thus an importa
- Page 210 and 211:
202 Markus Tauschek relationship be
- Page 212 and 213:
204 Markus Tauschek were brought in
- Page 214 and 215:
206 Markus Tauschek is inherently i
- Page 216 and 217:
208 Markus Tauschek tional language
- Page 218 and 219:
210 Markus Tauschek Bortolotto, Chi
- Page 220 and 221:
212 Markus Tauschek 17.11.2007 in I
- Page 222 and 223:
214 Gabriele Mentges ethnic variety
- Page 224 and 225:
216 Gabriele Mentges […] ou aider
- Page 226 and 227:
218 Gabriele Mentges � Creative a
- Page 228 and 229:
220 Gabriele Mentges employees. Ano
- Page 230 and 231:
222 Gabriele Mentges The trend for
- Page 232 and 233:
224 Gabriele Mentges Mais il est ja
- Page 234 and 235:
226 Gabriele Mentges Williams, Sue
- Page 236 and 237:
228 Ullrich Kockel remainder covers
- Page 238 and 239:
230 Ullrich Kockel an initial perio
- Page 240 and 241:
232 Ullrich Kockel integration, to
- Page 242 and 243:
234 Figure 2: Stakeholders in the C
- Page 244 and 245:
236 Ullrich Kockel There have been
- Page 246 and 247:
238 Ullrich Kockel Co-operation pro
- Page 248 and 249:
240 3.4 Culture vs. Nature Ullrich
- Page 250 and 251:
242 Ullrich Kockel heritage represe
- Page 252 and 253:
244 Ullrich Kockel Acknowledgments.
- Page 254 and 255:
246 Ullrich Kockel − (2008): Rech
- Page 257 and 258:
The Chinese Paper-Cut: From Local I
- Page 259 and 260:
The Chinese Paper-Cut ment. This is
- Page 261 and 262:
The Chinese Paper-Cut 2.2 From the
- Page 263 and 264:
The Chinese Paper-Cut Article 4. Th
- Page 265 and 266:
The Chinese Paper-Cut They were nam
- Page 267 and 268:
The Chinese Paper-Cut List are publ
- Page 269 and 270:
The Chinese Paper-Cut in order to b
- Page 271 and 272:
The Chinese Paper-Cut Boutonnet, Th
- Page 273 and 274:
The French Inventory of Intangible
- Page 275 and 276:
The French Inventory of Intangible
- Page 277 and 278:
The French Inventory of Intangible
- Page 279 and 280:
The French Inventory of Intangible
- Page 281 and 282:
The French Inventory of Intangible
- Page 283 and 284:
The French Inventory of Intangible
- Page 285 and 286:
The French Inventory of Intangible
- Page 287 and 288:
The French Inventory of Intangible
- Page 289 and 290:
The French Inventory of Intangible
- Page 291 and 292:
Intangible Cultural Heritage Scenar
- Page 293 and 294:
ICH Scenarios within the Bureaucrat
- Page 295 and 296:
ICH Scenarios within the Bureaucrat
- Page 297 and 298:
ICH Scenarios within the Bureaucrat
- Page 299 and 300:
ICH Scenarios within the Bureaucrat
- Page 301 and 302:
ICH Scenarios within the Bureaucrat
- Page 303 and 304:
ICH Scenarios within the Bureaucrat
- Page 305 and 306:
ICH Scenarios within the Bureaucrat
- Page 307 and 308:
ICH Scenarios within the Bureaucrat
- Page 309:
ICH Scenarios within the Bureaucrat
- Page 312 and 313:
304 Florence Graezer Bideau scures
- Page 314 and 315:
306 Florence Graezer Bideau raising
- Page 316 and 317:
308 Florence Graezer Bideau bat the
- Page 318 and 319:
310 Florence Graezer Bideau Figure
- Page 320 and 321:
312 Florence Graezer Bideau Another
- Page 322 and 323:
314 Florence Graezer Bideau bearers
- Page 324 and 325:
316 Florence Graezer Bideau religio
- Page 326 and 327:
318 Florence Graezer Bideau Dufour,
- Page 328 and 329:
320 Florence Graezer Bideau 9 Appen
- Page 330 and 331:
� � ���������
- Page 332 and 333:
� � ���������
- Page 335 and 336:
Intangible Cultural Heritage in Fra
- Page 337 and 338:
Intangible Cultural Heritage in Fra
- Page 339 and 340:
Intangible Cultural Heritage in Fra
- Page 341 and 342:
Intangible Cultural Heritage in Fra
- Page 343 and 344:
Intangible Cultural Heritage in Fra
- Page 345 and 346:
Intangible Cultural Heritage in Fra
- Page 347 and 348:
Intangible Cultural Heritage in Fra
- Page 349 and 350:
Anthropology’s Payback: “The Ga
- Page 351 and 352:
Anthropology’s Payback 343 follow
- Page 353 and 354:
Anthropology’s Payback 345 with b
- Page 355 and 356:
Anthropology’s Payback 347 that o
- Page 357 and 358:
Anthropology’s Payback 349 aspect
- Page 359 and 360:
Anthropology’s Payback 351 4.2 Sp
- Page 361 and 362:
Anthropology’s Payback 353 yond i
- Page 363 and 364:
Anthropology’s Payback 355 on the
- Page 365 and 366:
Anthropology’s Payback 357 lowed
- Page 367 and 368:
Anthropology’s Payback 359 Pitfal
- Page 369 and 370:
Anthropology’s Payback 361 to do
- Page 371 and 372:
Anthropology’s Payback 363 In thi
- Page 373:
Anthropology’s Payback 365 Kalino
- Page 377 and 378:
Sand, Stability and Stakeholders Do
- Page 379 and 380:
Sand, Stability and Stakeholders fr
- Page 381 and 382:
Sand, Stability and Stakeholders ti
- Page 383 and 384:
Managing Cultural Heritage as Neoli
- Page 385 and 386:
Managing Cultural Heritage as Neoli
- Page 387 and 388:
Managing Cultural Heritage as Neoli
- Page 389 and 390:
Managing Cultural Heritage as Neoli
- Page 391 and 392:
Managing Cultural Heritage as Neoli
- Page 393 and 394:
Managing Cultural Heritage as Neoli
- Page 395:
Managing Cultural Heritage as Neoli
- Page 398 and 399:
390 Laurajane Smith Robertson 2012,
- Page 400 and 401:
392 Laurajane Smith legitimate visi
- Page 402 and 403:
394 Laurajane Smith Cleere, Henry (
- Page 405:
A comparative assessment
- Page 408 and 409:
400 Chiara De Cesari Department of
- Page 410 and 411:
402 Chiara De Cesari common heritag
- Page 412 and 413:
404 Chiara De Cesari bekistan, at l
- Page 414 and 415:
406 Chiara De Cesari rights discour
- Page 416 and 417:
408 Chiara De Cesari What is also p
- Page 418 and 419:
410 Chiara De Cesari In some cases,
- Page 420 and 421:
412 Chiara De Cesari Boellstorff, T
- Page 422:
What happens when UNESCO heritage c


