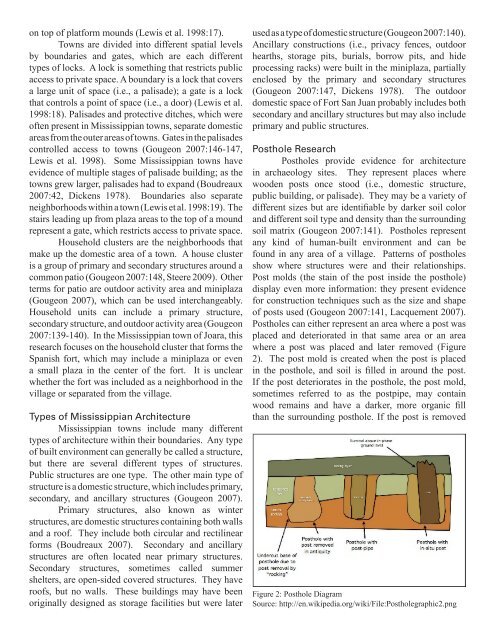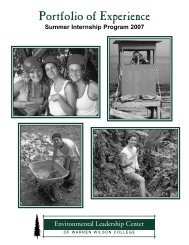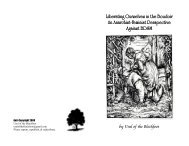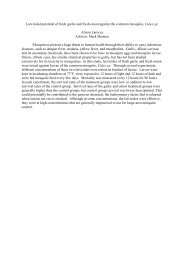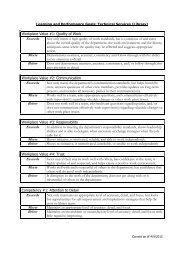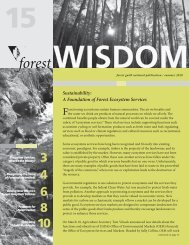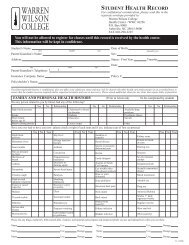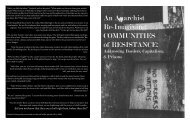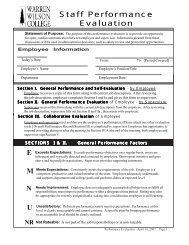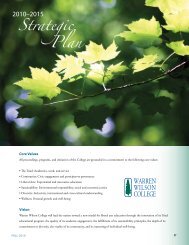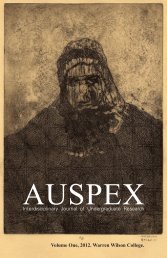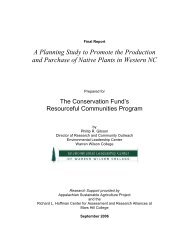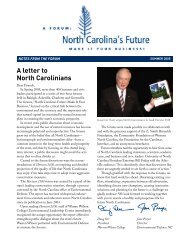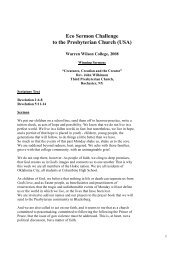Native American and Spanish Ancillary Structures - Warren Wilson ...
Native American and Spanish Ancillary Structures - Warren Wilson ...
Native American and Spanish Ancillary Structures - Warren Wilson ...
Create successful ePaper yourself
Turn your PDF publications into a flip-book with our unique Google optimized e-Paper software.
on top of platform mounds (Lewis et al. 1998:17).<br />
Towns are divided into different spatial levels<br />
by boundaries <strong>and</strong> gates, which are each different<br />
types of locks. A lock is something that restricts public<br />
access to private space. A boundary is a lock that covers<br />
a large unit of space (i.e., a palisade); a gate is a lock<br />
that controls a point of space (i.e., a door) (Lewis et al.<br />
1998:18). Palisades <strong>and</strong> protective ditches, which were<br />
often present in Mississippian towns, separate domestic<br />
areas from the outer areas of towns. Gates in the palisades<br />
controlled access to towns (Gougeon 2007:146-147,<br />
Lewis et al. 1998). Some Mississippian towns have<br />
evidence of multiple stages of palisade building; as the<br />
towns grew larger, palisades had to exp<strong>and</strong> (Boudreaux<br />
2007:42, Dickens 1978). Boundaries also separate<br />
neighborhoods within a town (Lewis et al. 1998:19). The<br />
stairs leading up from plaza areas to the top of a mound<br />
represent a gate, which restricts access to private space.<br />
Household clusters are the neighborhoods that<br />
make up the domestic area of a town. A house cluster<br />
is a group of primary <strong>and</strong> secondary structures around a<br />
common patio (Gougeon 2007:148, Steere 2009). Other<br />
terms for patio are outdoor activity area <strong>and</strong> miniplaza<br />
(Gougeon 2007), which can be used interchangeably.<br />
Household units can include a primary structure,<br />
secondary structure, <strong>and</strong> outdoor activity area (Gougeon<br />
2007:139-140). In the Mississippian town of Joara, this<br />
research focuses on the household cluster that forms the<br />
<strong>Spanish</strong> fort, which may include a miniplaza or even<br />
a small plaza in the center of the fort. It is unclear<br />
whether the fort was included as a neighborhood in the<br />
village or separated from the village.<br />
Types of Mississippian Architecture<br />
Mississippian towns include many different<br />
types of architecture within their boundaries. Any type<br />
of built environment can generally be called a structure,<br />
but there are several different types of structures.<br />
Public structures are one type. The other main type of<br />
structure is a domestic structure, which includes primary,<br />
secondary, <strong>and</strong> ancillary structures (Gougeon 2007).<br />
Primary structures, also known as winter<br />
structures, are domestic structures containing both walls<br />
<strong>and</strong> a roof. They include both circular <strong>and</strong> rectilinear<br />
forms (Boudreaux 2007). Secondary <strong>and</strong> ancillary<br />
structures are often located near primary structures.<br />
Secondary structures, sometimes called summer<br />
shelters, are open-sided covered structures. They have<br />
roofs, but no walls. These buildings may have been<br />
originally designed as storage facilities but were later<br />
used as a type of domestic structure (Gougeon 2007:140).<br />
<strong>Ancillary</strong> constructions (i.e., privacy fences, outdoor<br />
hearths, storage pits, burials, borrow pits, <strong>and</strong> hide<br />
processing racks) were built in the miniplaza, partially<br />
enclosed by the primary <strong>and</strong> secondary structures<br />
(Gougeon 2007:147, Dickens 1978). The outdoor<br />
domestic space of Fort San Juan probably includes both<br />
secondary <strong>and</strong> ancillary structures but may also include<br />
primary <strong>and</strong> public structures.<br />
Posthole Research<br />
Postholes provide evidence for architecture<br />
in archaeology sites. They represent places where<br />
wooden posts once stood (i.e., domestic structure,<br />
public building, or palisade). They may be a variety of<br />
different sizes but are identifiable by darker soil color<br />
<strong>and</strong> different soil type <strong>and</strong> density than the surrounding<br />
soil matrix (Gougeon 2007:141). Postholes represent<br />
any kind of human-built environment <strong>and</strong> can be<br />
found in any area of a village. Patterns of postholes<br />
show where structures were <strong>and</strong> their relationships.<br />
Post molds (the stain of the post inside the posthole)<br />
display even more information: they present evidence<br />
for construction techniques such as the size <strong>and</strong> shape<br />
of posts used (Gougeon 2007:141, Lacquement 2007).<br />
Postholes can either represent an area where a post was<br />
placed <strong>and</strong> deteriorated in that same area or an area<br />
where a post was placed <strong>and</strong> later removed (Figure<br />
2). The post mold is created when the post is placed<br />
in the posthole, <strong>and</strong> soil is filled in around the post.<br />
If the post deteriorates in the posthole, the post mold,<br />
sometimes referred to as the postpipe, may contain<br />
wood remains <strong>and</strong> have a darker, more organic fill<br />
than the surrounding posthole. If the post is removed<br />
Figure 2: Posthole Diagram<br />
Source: http://en.wikipedia.org/wiki/File:Postholegraphic2.png


