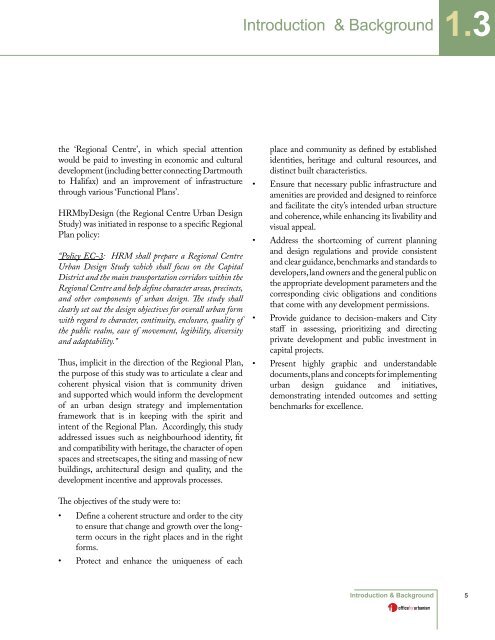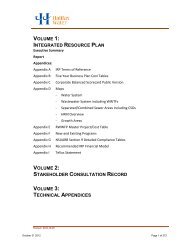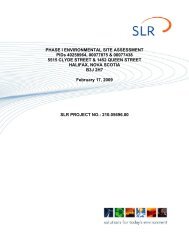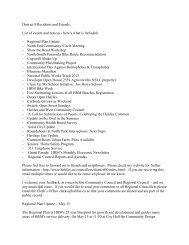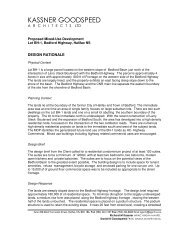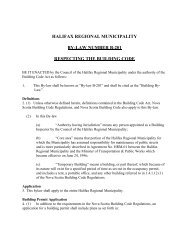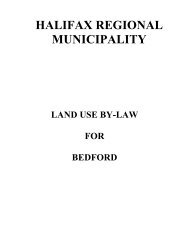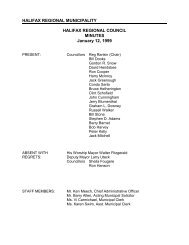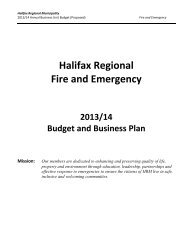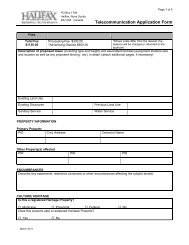Neighbourhood Greenprint - Halifax Regional Municipality
Neighbourhood Greenprint - Halifax Regional Municipality
Neighbourhood Greenprint - Halifax Regional Municipality
You also want an ePaper? Increase the reach of your titles
YUMPU automatically turns print PDFs into web optimized ePapers that Google loves.
the ‘<strong>Regional</strong> Centre’, in which special attention<br />
would be paid to investing in economic and cultural<br />
development (including better connecting Dartmouth<br />
to <strong>Halifax</strong>) and an improvement of infrastructure<br />
through various ‘Functional Plans’.<br />
HRMbyDesign (the <strong>Regional</strong> Centre Urban Design<br />
Study) was initiated in response to a specific <strong>Regional</strong><br />
Plan policy:<br />
“Policy EC-3: HRM shall prepare a <strong>Regional</strong> Centre<br />
Urban Design Study which shall focus on the Capital<br />
District and the main transportation corridors within the<br />
<strong>Regional</strong> Centre and help define character areas, precincts,<br />
and other components of urban design. The study shall<br />
clearly set out the design objectives for overall urban form<br />
with regard to character, continuity, enclosure, quality of<br />
the public realm, ease of movement, legibility, diversity<br />
and adaptability.”<br />
Thus, implicit in the direction of the <strong>Regional</strong> Plan,<br />
the purpose of this study was to articulate a clear and<br />
coherent physical vision that is community driven<br />
and supported which would inform the development<br />
of an urban design strategy and implementation<br />
framework that is in keeping with the spirit and<br />
intent of the <strong>Regional</strong> Plan. Accordingly, this study<br />
addressed issues such as neighbourhood identity, fit<br />
and compatibility with heritage, the character of open<br />
spaces and streetscapes, the siting and massing of new<br />
buildings, architectural design and quality, and the<br />
development incentive and approvals processes.<br />
The objectives of the study were to:<br />
• Define a coherent structure and order to the city<br />
to ensure that change and growth over the longterm<br />
occurs in the right places and in the right<br />
forms.<br />
• Protect and enhance the uniqueness of each<br />
Introduction & Background 1.3<br />
•<br />
place and community as defined by established<br />
identities, heritage and cultural resources, and<br />
distinct built characteristics.<br />
Ensure that necessary public infrastructure and<br />
amenities are provided and designed to reinforce<br />
and facilitate the city’s intended urban structure<br />
and coherence, while enhancing its livability and<br />
visual appeal.<br />
• Address the shortcoming of current planning<br />
and design regulations and provide consistent<br />
and clear guidance, benchmarks and standards to<br />
developers, land owners and the general public on<br />
the appropriate development parameters and the<br />
corresponding civic obligations and conditions<br />
that come with any development permissions.<br />
• Provide guidance to decision-makers and City<br />
staff in assessing, prioritizing and directing<br />
private development and public investment in<br />
capital projects.<br />
• Present highly graphic and understandable<br />
documents, plans and concepts for implementing<br />
urban design guidance and initiatives,<br />
demonstrating intended outcomes and setting<br />
benchmarks for excellence.<br />
Introduction & Background<br />
5


