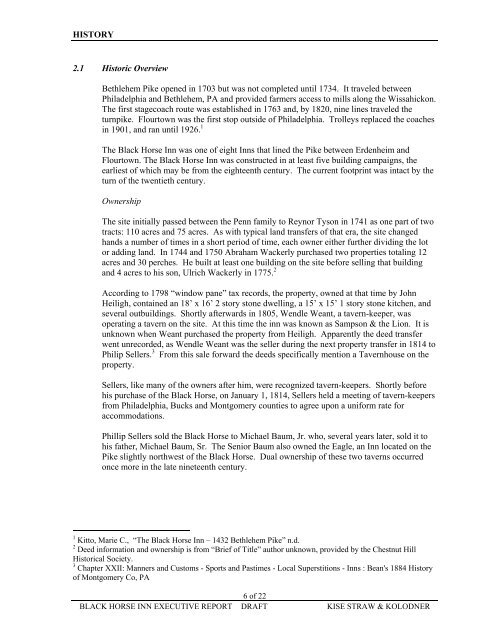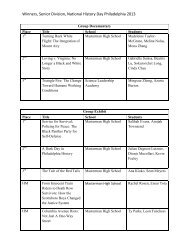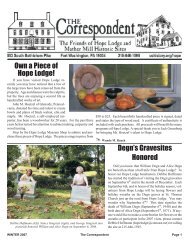HISTORY 2.1 Historic Overview Bethlehem Pike ... - USHistory.org
HISTORY 2.1 Historic Overview Bethlehem Pike ... - USHistory.org
HISTORY 2.1 Historic Overview Bethlehem Pike ... - USHistory.org
Create successful ePaper yourself
Turn your PDF publications into a flip-book with our unique Google optimized e-Paper software.
<strong>HISTORY</strong><br />
<strong>2.1</strong> <strong>Historic</strong> <strong>Overview</strong><br />
<strong>Bethlehem</strong> <strong>Pike</strong> opened in 1703 but was not completed until 1734. It traveled between<br />
Philadelphia and <strong>Bethlehem</strong>, PA and provided farmers access to mills along the Wissahickon.<br />
The first stagecoach route was established in 1763 and, by 1820, nine lines traveled the<br />
turnpike. Flourtown was the first stop outside of Philadelphia. Trolleys replaced the coaches<br />
in 1901, and ran until 1926. 1<br />
The Black Horse Inn was one of eight Inns that lined the <strong>Pike</strong> between Erdenheim and<br />
Flourtown. The Black Horse Inn was constructed in at least five building campaigns, the<br />
earliest of which may be from the eighteenth century. The current footprint was intact by the<br />
turn of the twentieth century.<br />
Ownership<br />
The site initially passed between the Penn family to Reynor Tyson in 1741 as one part of two<br />
tracts: 110 acres and 75 acres. As with typical land transfers of that era, the site changed<br />
hands a number of times in a short period of time, each owner either further dividing the lot<br />
or adding land. In 1744 and 1750 Abraham Wackerly purchased two properties totaling 12<br />
acres and 30 perches. He built at least one building on the site before selling that building<br />
and 4 acres to his son, Ulrich Wackerly in 1775. 2<br />
According to 1798 “window pane” tax records, the property, owned at that time by John<br />
Heiligh, contained an 18’ x 16’ 2 story stone dwelling, a 15’ x 15’ 1 story stone kitchen, and<br />
several outbuildings. Shortly afterwards in 1805, Wendle Weant, a tavern-keeper, was<br />
operating a tavern on the site. At this time the inn was known as Sampson & the Lion. It is<br />
unknown when Weant purchased the property from Heiligh. Apparently the deed transfer<br />
went unrecorded, as Wendle Weant was the seller during the next property transfer in 1814 to<br />
Philip Sellers. 3 From this sale forward the deeds specifically mention a Tavernhouse on the<br />
property.<br />
Sellers, like many of the owners after him, were recognized tavern-keepers. Shortly before<br />
his purchase of the Black Horse, on January 1, 1814, Sellers held a meeting of tavern-keepers<br />
from Philadelphia, Bucks and Montgomery counties to agree upon a uniform rate for<br />
accommodations.<br />
Phillip Sellers sold the Black Horse to Michael Baum, Jr. who, several years later, sold it to<br />
his father, Michael Baum, Sr. The Senior Baum also owned the Eagle, an Inn located on the<br />
<strong>Pike</strong> slightly northwest of the Black Horse. Dual ownership of these two taverns occurred<br />
once more in the late nineteenth century.<br />
1<br />
Kitto, Marie C., “The Black Horse Inn – 1432 <strong>Bethlehem</strong> <strong>Pike</strong>” n.d.<br />
2<br />
Deed information and ownership is from “Brief of Title” author unknown, provided by the Chestnut Hill<br />
<strong>Historic</strong>al Society.<br />
3<br />
Chapter XXII: Manners and Customs - Sports and Pastimes - Local Superstitions - Inns : Bean's 1884 History<br />
of Montgomery Co, PA<br />
6 of 22<br />
BLACK HORSE INN EXECUTIVE REPORT DRAFT KISE STRAW & KOLODNER
<strong>HISTORY</strong><br />
The property continued to change hands two times more (including one Sheriff’s Sale in<br />
1827 4 ) before it was purchased in 1832 by Jacob Meninger. Jacob Meninger may have been<br />
responsible for the construction of the large north wing. It is said that a wooden half moon<br />
block with the date 1833 and the initials JM can be found in the gable end of the north wall. 5<br />
During Meninger’s ownership, the Black Horse was one of five Inn’s in Flourtown alone.<br />
Samuel Roeder purchased the tavern from Jacob Meninger’s estate in 1843. By this time, the<br />
Inn was known as the Black Horse Hotel. 6 During Roeder’s ownership, in 1846, the Black<br />
Horse became the local election place for the Township of Springfield. 7 Public meetings and<br />
elections were held in the loft of the large barn into the twentieth century. 8 Roeder sold the<br />
property to Jacob Slifer in 1856 and the property changed hand five more times before 1880<br />
when Edward McCloskey purchased it.<br />
Edward McCloskey is likely responsible for many changes and “modernizations” found<br />
within the in (see the building chronology). During his tenure, in 1901, the Board of<br />
Commissioners for the Township of Springfield was formed 9 and the Black Horse served as<br />
their meeting place until 1905. 10 He ran the Inn for more than twenty-five years before it<br />
passed to his son, Robert in 1906. Robert McCloskey also ran the Inn for many years passing<br />
it to his children in 1952. He too is likely responsible for the later upgrades such as<br />
bathrooms. The McCloskey family owned the property for more than 100 years until Edward<br />
P. McCloskey, the grandchild of the first Edward McCloskey, passed away.<br />
2.3 Period of Significance<br />
The Period of Significance, as defined by the National Register Nomination, is from the date<br />
of construction through 1926. The end date was determined when the Inn’s historical role<br />
was entirely severed. In 1919, prohibition was enacted ending the sale of alcohol. Because<br />
of the increase in automobile traffic, the trolley service was discontinued along <strong>Bethlehem</strong><br />
<strong>Pike</strong> in 1926, significantly decreasing the need for overnight accommodations. This ended<br />
both of the Inn’s traditional roles. It is important to note that the Inn, as it stands today, has<br />
had minimal changes since the Period of Significance. The Inn’s form is identical to that on<br />
maps prior to 1900 and photographs attributed to 1880.<br />
4 A second compilation of deed records was also provided by the Chestnut Hill <strong>Historic</strong>al Society, titled “Black<br />
Horse Hotel – prior to 1840 known as Sampson & the Lion.” This information disagrees with the previously<br />
mentioned “Brief of Title” ownership prior to this Sheriff’s Sale.<br />
5 Some sources say this stone is in the south gable end of the south addition.<br />
6 Chapter XXXV - Part II : Past and Present Politics : Bean's 1884 History of Montgomery Co, PA,<br />
Philadelphia: Everts & Peck, 1884, 526.<br />
7 Chapter XXXV - Part II : Past and Present Politics : Bean's 1884 History of Montgomery Co, PA. P 526.<br />
8 Kitto<br />
9 Township of Springfield Website<br />
10 Kitto<br />
7 of 22<br />
BLACK HORSE INN EXECUTIVE REPORT DRAFT KISE STRAW & KOLODNER
<strong>HISTORY</strong><br />
2.3 Building Chronology<br />
The Black Horse Inn was built in at least five building campaigns and has had several interior<br />
improvement campaigns as well. This building is extraordinarily complex and was<br />
continually expanded and altered over time. The interior fabric was updated to conform with<br />
architectural fashions leaving typical physical evidence such as trim styles difficult to find.<br />
The only absolutely clear physical evidence remaining that is the masonry construction<br />
revealed through probes. Although no dates can be confirmed at this time, there is reason to<br />
believe that the first construction dates to the eighteenth century and most of the building<br />
appears to have been completed by the mid-nineteenth century. <strong>Historic</strong> photographs and<br />
maps confirm that the current footprint was in place by 1900.<br />
The oldest section of the building is the first floor of the East section. The second story was<br />
constructed at a later date. 11 The second build is the South section, a significantly larger two<br />
and one half story section constructed to the west of the earlier section. 12 The fact that these<br />
11<br />
This is can be confirmed by an early roof line exposed by the unauthorized demolition at the second floor<br />
level above this room.<br />
12<br />
A probe that removed plaster revealed the original masonry corner of the East section and rubble masonry<br />
wall of the South section abutting it rather than being interconnected with it.<br />
8 of 22<br />
BLACK HORSE INN EXECUTIVE REPORT DRAFT KISE STRAW & KOLODNER
<strong>HISTORY</strong><br />
two sections were constructed separately and that the East section was constructed first is<br />
confirmed through physical evidence in the building. However, other physical evidence,<br />
combined with archival documents from the 1798 Windowpane Tax suggest that the<br />
chronology of these two sections may be more complex.<br />
The foundation below the older, East section is divided into two areas, a full basement to the<br />
south, and a crawlspace to the north. It is possible that this section was actually constructed<br />
in two campaigns; the north area, above the crawlspace, may have been constructed after the<br />
south area above the full basement. If this is the case, the first build would have been not the<br />
entire East section but only the area above the basement; measuring approximately 15 feet by<br />
15 feet.<br />
In the South section (the second build), the north basement wall jogs at its mid-span. The<br />
east end of this wall aligns with the north wall of the full basement in the older section. The<br />
two basements share the east/west wall between. It is possible that the South building was<br />
constructed in two phases, expanding to the west. If so, the jog would represent the<br />
remaining inside northwest corner of the former configuration. A low masonry ledge,<br />
possibly an old footing exposed by lowering the basement floor, extends along the east and<br />
north wall, ending at the jog. This original South room would have been approximately 16<br />
feet by 18 feet.<br />
If the East and the South sections were indeed constructed in four builds rather than two, the<br />
two original room sizes correlate directly with the windowpane tax information of 1798.<br />
Therefore, the building that we see today is a much expanded upon, much changed version of<br />
the 1798 building and kitchen, retaining only the original masonry walls and those much<br />
altered. Furthermore, the kitchen (the East section) was constructed before the dwelling (the<br />
South section). If this hypothesis is correct, then not only does the Inn date from the<br />
eighteenth century, but it had already experienced two construction campaigns by the<br />
beginning of the nineteenth century. Further investigation is required to confirmation this<br />
hypothesis.<br />
If the South section was indeed constructed in two parts, the second part was erected very<br />
shortly after the first. The North 1833 section, a significantly larger 2-1/2 story addition, was<br />
constructed abutting and on top of the South section’s complete north wall. The main porch<br />
was probably constructed with the North section. 13<br />
After the North section, a full second story over the East building was constructed. If the first<br />
floor south area is indeed older than the first floor north area of this section, the north area<br />
was likely constructed as part of this build. A small porch from the south wall of the East<br />
section abutting the main porch was also constructed.<br />
The section furthest east was a small one-story kitchen to the east of the original section. It<br />
had an entry porch to the south that was enclosed in the late twentieth century. 14<br />
13 The porch around the two large sections of the building was clearly constructed at one time. However the<br />
porch at the original building was constructed after the main porch.<br />
14 This porch is evident in historic photographs attributed to 1880.<br />
9 of 22<br />
BLACK HORSE INN EXECUTIVE REPORT DRAFT KISE STRAW & KOLODNER
<strong>HISTORY</strong><br />
Three shed roof structures span the length of the North section’s east wall. These appear to<br />
have originally been porches that were converted into a bathroom and a kitchen. It is unclear<br />
when these were constructed.<br />
Physical evidence within the building indicates that, aside from the multiple building<br />
campaigns, the interior was being regularly modernized as well. Two major campaigns<br />
occurred during the late nineteenth and early twentieth century and seem likely to have<br />
occurred under the first and second McCloskey ownership. The installation of a high style<br />
Victorian bar was installed probably by the first McCloskey ownership. The detailing of the<br />
furthest east addition also suggests strongly that it was constructed during this campaign.<br />
Early twentieth century upgrades include enclosing the porches to install bathrooms and a<br />
kitchen, replacing the trim throughout the North section and widening the trimmed opening<br />
between two rooms in the North section. Later twentieth century alterations include the<br />
insertion of two bathrooms, and enclosing the entry porch for the furthest east kitchen.<br />
10 of 22<br />
BLACK HORSE INN EXECUTIVE REPORT DRAFT KISE STRAW & KOLODNER






