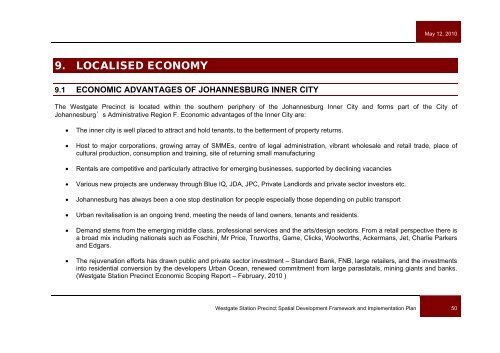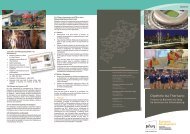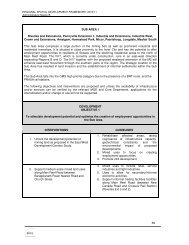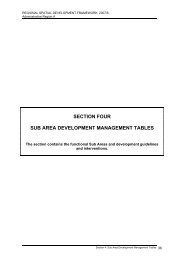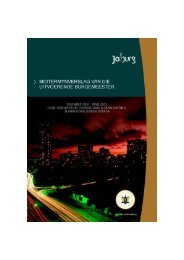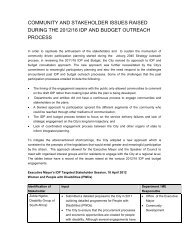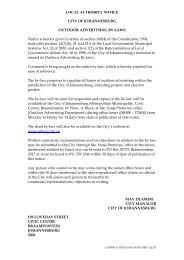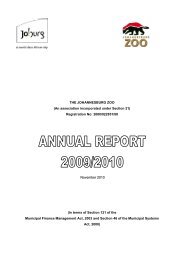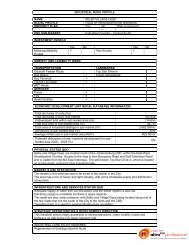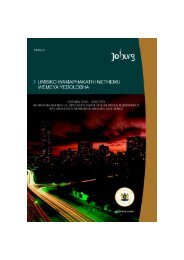economic advantages of johannesburg inner city - Joburg
economic advantages of johannesburg inner city - Joburg
economic advantages of johannesburg inner city - Joburg
You also want an ePaper? Increase the reach of your titles
YUMPU automatically turns print PDFs into web optimized ePapers that Google loves.
9. LOCALISED ECONOMY<br />
9.1 ECONOMIC ADVANTAGES OF JOHANNESBURG INNER CITY<br />
May 12, 2010<br />
The Westgate Precinct is located within the southern periphery <strong>of</strong> the Johannesburg Inner City and forms part <strong>of</strong> the City <strong>of</strong><br />
Johannesburg’s Administrative Region F. Economic <strong>advantages</strong> <strong>of</strong> the Inner City are:<br />
• The <strong>inner</strong> <strong>city</strong> is well placed to attract and hold tenants, to the betterment <strong>of</strong> property returns.<br />
• Host to major corporations, growing array <strong>of</strong> SMMEs, centre <strong>of</strong> legal administration, vibrant wholesale and retail trade, place <strong>of</strong><br />
cultural production, consumption and training, site <strong>of</strong> returning small manufacturing<br />
• Rentals are competitive and particularly attractive for emerging businesses, supported by declining vacancies<br />
• Various new projects are underway through Blue IQ, JDA, JPC, Private Landlords and private sector investors etc.<br />
• Johannesburg has always been a one stop destination for people especially those depending on public transport<br />
• Urban revitalisation is an ongoing trend, meeting the needs <strong>of</strong> land owners, tenants and residents.<br />
• Demand stems from the emerging middle class, pr<strong>of</strong>essional services and the arts/design sectors. From a retail perspective there is<br />
a broad mix including nationals such as Foschini, Mr Price, Truworths, Game, Clicks, Woolworths, Ackermans, Jet, Charlie Parkers<br />
and Edgars.<br />
• The rejuvenation efforts has drawn public and private sector investment – Standard Bank, FNB, large retailers, and the investments<br />
into residential conversion by the developers Urban Ocean, renewed commitment from large parastatals, mining giants and banks.<br />
(Westgate Station Precinct Economic Scoping Report – February, 2010 )<br />
Westgate Station Precinct Spatial Development Framework and Implementation Plan 50
May 12, 2010<br />
• Johannesburg Inner City is characterised by 7.0 million square metres <strong>of</strong> floor space - 3.0 million square metres <strong>of</strong> <strong>of</strong>fice floor space<br />
– 2.15 million square metres A & B grade <strong>of</strong>fice space. This floor space is available in sizes ranging from 15m² to 2 000m²<br />
• Retailers have a big demand for good well located premises but very limited supply exists. The retail box <strong>of</strong> opportunity can be<br />
defined by Wolmarans Street, Von Willich, Commissioner, Sauer, Bree, Jeppe, El<strong>of</strong>f, King George, Noord, Joubert and Wanderers.<br />
• There is a strong informal trade component <strong>of</strong> which the annual turnover is estimated at R 4.2 billion. Management by MTC and<br />
CJP – Markets include: Metro Mall, Faraday, Kerk Street, Quartz Street, Hoe Street, Park Station and Noord Street. Highest<br />
concentration <strong>of</strong> informal trade along Bree, Plein, Jeppe, King George and Noord Street<br />
• 400 000 to 500 000 cross border shoppers annually – contribution between R10 and R17 billion towards the City’s economy<br />
• Approximately 35 000 residential units in the <strong>inner</strong> <strong>city</strong> – with overcrowding placing increased strains on current infrastructure. New<br />
residential projects are being completed within the <strong>inner</strong> <strong>city</strong> with increased focus on the middle to higher income market<br />
9.2 CORPORATE HEADQUARTERS AND SEAT OF GOVERNMENT<br />
Figure 20 below indicates the location <strong>of</strong> corporate headquarters and seat <strong>of</strong> governance. It is evident that a number <strong>of</strong> these key corporate<br />
headquarters and seat <strong>of</strong> governance are located within and just beyond the Westgate Precinct, boding well towards future development <strong>of</strong><br />
the precinct.<br />
Westgate Station Precinct Spatial Development Framework and Implementation Plan 51
Source: Demacon based on Johannesburg Inner City Urban Design Implementation Framework, 2010<br />
Figure 20: Corporate Headquarters and Seat <strong>of</strong> Government<br />
May 12, 2010<br />
Westgate Station Precinct Spatial Development Framework and Implementation Plan 52
9.3 UDZ AND CIDS<br />
May 12, 2010<br />
Figure 21 and Figure 22 below indicates the delineation <strong>of</strong> the Urban Development Zone and the various City Improvement Districts. It is<br />
evident that less than half <strong>of</strong> the precinct falls within the UDZ (tax incentive) – excluding large portions <strong>of</strong> available vacant land.<br />
A small segment <strong>of</strong> the precinct also falls within a CID – the South Western CID. This can also explain the reason why the eastern section<br />
<strong>of</strong> the precinct reflects higher levels <strong>of</strong> management, maintenance and cleanliness.<br />
The potential <strong>of</strong> extending CID 1 should be investigated or the development <strong>of</strong> a new CID or POA to support the regeneration and<br />
development process in the area.<br />
Westgate Station Precinct Spatial Development Framework and Implementation Plan 53
Source: Demacon, 2010<br />
Figure 21: UDZ Boundaries<br />
May 12, 2010<br />
Westgate Station Precinct Spatial Development Framework and Implementation Plan 54
Source: Johannesburg Inner City Urban Design Implementation Framework, 2009<br />
Figure 22: Urban Management CIDs<br />
May 12, 2010<br />
Westgate Station Precinct Spatial Development Framework and Implementation Plan 55
May 12, 2010<br />
9.4 CAPITAL INVESTMENT IN THE SOUTH WESTERN SECTOR OF JOHANNESBURG INNER CITY<br />
Figure 23 indicates the past and pending capital investment projects within the north-western area <strong>of</strong> the Johannesburg Inner City.<br />
Figure 23: Past and Pending Capital<br />
Investment Projects<br />
Westgate Station Precinct Spatial Development Framework and Implementation Plan 56
Corporate Development include – Turbine Hall Refurbishment for AngloGold Ashanti, AA House for FNB, 11 Diagonal Street for ABSA<br />
• New Corporate Parking Garages – FNB, AAC Centre, Standard Bank<br />
• Residential Conversions – The Franklin, Isibaya House, Loveday Place, Harrison Place, Dogon & Ashanti, Mapungubwe<br />
May 12, 2010<br />
• Planned public space upgrades – Diagonal Street Precinct, Historic Indian Precinct, Westgate Inter-Modal Transport Precinct and<br />
Upper Middle Income Residential Area.<br />
• Neil Fraser indicated the following progress which has taken place within the surrounding areas over the past year in his CitiChat<br />
end <strong>of</strong> 2009. Due to the location <strong>of</strong> the study area – focus is only turned towards the south, west and central areas <strong>of</strong> the <strong>inner</strong> <strong>city</strong>:<br />
9.4.1 South<br />
Large scale projects are being planned for southern strip <strong>of</strong> the <strong>inner</strong> <strong>city</strong> parallel to the M2 highway. Currently in Marshalltown:<br />
• Behind magistrates‟ court, Main Square has been completed. Phase 1 represents the new head <strong>of</strong>fice for the Zurich Insurance<br />
Company.<br />
• To the south <strong>of</strong> the building, on the opposite side <strong>of</strong> Marshall Street, is the historic St Alban’s Mission Church. It is hidden between<br />
Marshall Street and Westgate taxi rank.<br />
• The proposal to accommodate some cross-border buses is not considered as the optimum use for scarce valuable land;<br />
• Standard Bank has bought the Ussher site and is planning a massive development <strong>of</strong> <strong>of</strong>fices and residential<br />
• Slightly further west – iProp is planning a major residential development<br />
Westgate Station Precinct Spatial Development Framework and Implementation Plan 57
May 12, 2010<br />
• A great deal <strong>of</strong> this southern strip is owned by the council for Pikitup, the Johannesburg metropolitan police department <strong>of</strong>fices, large<br />
bus area etc – and would be price space for redevelopment into some <strong>of</strong> the 70 000 residential units the City is envisaging via the Inner<br />
City Charter. Land has become too valuable to be used for depots and storage.<br />
• Four Star sectional title development the Mapungubwe Hotel Apartments – previous French Bank Building – completed<br />
• A number <strong>of</strong> residential refurbishments from <strong>of</strong>fice space took place in the following buildings – Isibaya House, Loveday Place, Harrison<br />
Place, Dogon, Ashanti.<br />
9.4.2 West<br />
• In Newtown, extension to the Sci Bono Science and Technology Centres are well advance<br />
• The Horror Cafe opposite the Sci Bono Science and Technology Centre is being refurbished<br />
• Just west <strong>of</strong> Sci Bono, demolitions <strong>of</strong> the adjacent building have been completed and the old Blue IQ <strong>of</strong>fice block is also slated for<br />
demolition – these sites will be put out to proposal call.<br />
• The new building to house Moving into Dance Mophatong will be completed shortly.<br />
• On the north side <strong>of</strong> Newtown, foundation work is in progress on smallish site in Carr Street. Work is also in progress in replacing<br />
pavements on opposite side <strong>of</strong> Carr Street and some <strong>of</strong> the railway sidings are upgraded for parking<br />
• The refurbishment and renewal work to the Workers‟ Museum and Library is proceeding<br />
• Turbine Square development housing AngloGold Ashanti has been completed<br />
• Renewal refurbishment <strong>of</strong> the historic buildings between Gerald Sekoto and Jeppe Streets<br />
Westgate Station Precinct Spatial Development Framework and Implementation Plan 58
May 12, 2010<br />
• At eastern end <strong>of</strong> Newtown is a rough open area with hundreds <strong>of</strong> taxis ranking on it – Council was keen to develop a major<br />
international transport and shopping centre – however<br />
• Between Diagonal and Sauer Streets, the basements to the new FNB development is progressing well - providing 1 830 parking bays in<br />
four basement levels and sixth floors with four floors which will provide close to 20 000m2 <strong>of</strong> <strong>of</strong>fice space – completion date August<br />
2010 is right on track<br />
• The area centering on Diagonal Street has seen some exciting changes this past two years – FNB purchasing the AA building, ABSA<br />
purchasing 11 Diagonal Street and completion <strong>of</strong> the Turbine Square Development<br />
• Further north, on the corner <strong>of</strong> Bree and Sauer streets, is a new KFC and south <strong>of</strong> it a building under construction.<br />
• Public environment upgrades – Diagonal Street and Chinatown.<br />
• In regard to future developments:<br />
o Initial planning on massive Carr street Development <strong>of</strong> retail, commercial and hotel is proceeding<br />
o Museum Africa being upgraded<br />
o Two projects on Central Place site – probably mixed use development<br />
o The Transport House and Majestic Sites also earmarked for development – progress very slow<br />
9.4.3 Central<br />
• ABSA project is progressing at speed<br />
• AFHCO and City Prop boards reflect on investment in restored and refurbished buildings<br />
• The OPH developments clustered around and adjacent to Ghandi Square have certainly added to the look <strong>of</strong> the area<br />
Westgate Station Precinct Spatial Development Framework and Implementation Plan 59
• The partially destroyed Irish Barracks building is boarded <strong>of</strong>f<br />
• Construction activity around some <strong>of</strong> the provincial government precinct buildings – the Hotel, Rand Water Board and other areas<br />
May 12, 2010<br />
• A proposal has been submitted for the Barbican – part <strong>of</strong> a massive redevelopment by Old Mutual with some exciting public open space<br />
suggestions<br />
• Retail improvement district urban environment proposals<br />
• On negative side but hopefully to become positive – the disruption caused by BRT works and too many buildings on the self-imploding<br />
basis – Rissik Street Post Office, Trade Union Hall, CNA/Shakespeare/New Kelsey complex.<br />
Overall, it is evident that the precinct is located within an area characterised by increased levels <strong>of</strong> capital investment – boding well towards<br />
new development within the precinct – building on existing synergies.<br />
9.5 RETAIL DENSITY DEMAND<br />
Figure 24 below indicates the retail density demand within and around the Westgate Precinct. It should however be noted that this is based<br />
on the resident population and does not provide for the commuter volumes moving through the precinct on a daily basis.<br />
As mentioned previously the precinct does not have a strong resident population component – therefore the lower demand densities.<br />
However, taking into account the commuter volumes introduced to the area via the four public transportation modes it is anticipated that<br />
retail demand densities will be much higher.<br />
These trends bode well towards retail development within the precinct. The extent however should be estimated based on up to date<br />
commuter forecasts for these various public transport modes.<br />
Westgate Station Precinct Spatial Development Framework and Implementation Plan 60
Source: Demacon, 2010<br />
Figure 24: Retail Demand<br />
May 12, 2010<br />
Westgate Station Precinct Spatial Development Framework and Implementation Plan 61
9.6 RETAIL SUPPLY<br />
From Figure 25, it is evident that no formal retail<br />
centres are located in proximity to the Westgate<br />
Precinct. A new retail centre <strong>of</strong> approximately<br />
40 000m2 is also being planned for Newtown.<br />
Atterbury aims to commence with the<br />
construction after the Soccer World Cup 2010<br />
festivities and aim to have it operational in<br />
2012. This bode well towards convenience<br />
retail development potential within the precinct.<br />
Source: Demacon, 2010<br />
Figure 25: Retail supply surrounding the<br />
Westgate Precinct<br />
May 12, 2010<br />
Westgate Station Precinct Spatial Development Framework and Implementation Plan 62
9.7 SWOT ANALYSIS<br />
Diagram 1 summarises and<br />
<strong>economic</strong> based SWOT analysis<br />
conducted for the Westgate Station<br />
Precinct.<br />
Diagram 1: SWOT Analysis<br />
May 12, 2010<br />
Westgate Station Precinct Spatial Development Framework and Implementation Plan 63


