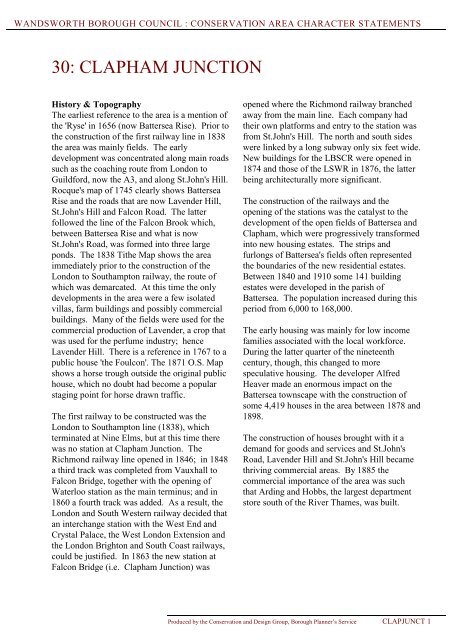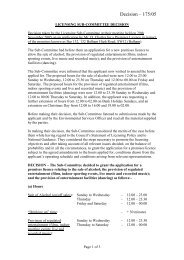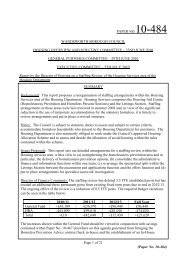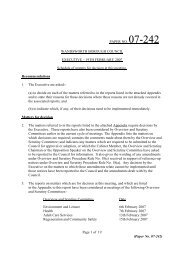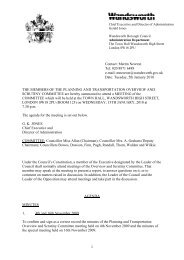Planning - Clapham Junction Conservation Area Character Statement
Planning - Clapham Junction Conservation Area Character Statement
Planning - Clapham Junction Conservation Area Character Statement
Create successful ePaper yourself
Turn your PDF publications into a flip-book with our unique Google optimized e-Paper software.
WANDSWORTH BOROUGH COUNCIL : CONSERVATION AREA CHARACTER STATEMENTS<br />
30: CLAPHAM JUNCTION<br />
History & Topography<br />
The earliest reference to the area is a mention of<br />
the 'Ryse' in 1656 (now Battersea Rise). Prior to<br />
the construction of the first railway line in 1838<br />
the area was mainly fields. The early<br />
development was concentrated along main roads<br />
such as the coaching route from London to<br />
Guildford, now the A3, and along St.John's Hill.<br />
Rocque's map of 1745 clearly shows Battersea<br />
Rise and the roads that are now Lavender Hill,<br />
St.John's Hill and Falcon Road. The latter<br />
followed the line of the Falcon Brook which,<br />
between Battersea Rise and what is now<br />
St.John's Road, was formed into three large<br />
ponds. The 1838 Tithe Map shows the area<br />
immediately prior to the construction of the<br />
London to Southampton railway, the route of<br />
which was demarcated. At this time the only<br />
developments in the area were a few isolated<br />
villas, farm buildings and possibly commercial<br />
buildings. Many of the fields were used for the<br />
commercial production of Lavender, a crop that<br />
was used for the perfume industry; hence<br />
Lavender Hill. There is a reference in 1767 to a<br />
public house 'the Foulcon'. The 1871 O.S. Map<br />
shows a horse trough outside the original public<br />
house, which no doubt had become a popular<br />
staging point for horse drawn traffic.<br />
The first railway to be constructed was the<br />
London to Southampton line (1838), which<br />
terminated at Nine Elms, but at this time there<br />
was no station at <strong>Clapham</strong> <strong>Junction</strong>. The<br />
Richmond railway line opened in 1846; in 1848<br />
a third track was completed from Vauxhall to<br />
Falcon Bridge, together with the opening of<br />
Waterloo station as the main terminus; and in<br />
1860 a fourth track was added. As a result, the<br />
London and South Western railway decided that<br />
an interchange station with the West End and<br />
Crystal Palace, the West London Extension and<br />
the London Brighton and South Coast railways,<br />
could be justified. In 1863 the new station at<br />
Falcon Bridge (i.e. <strong>Clapham</strong> <strong>Junction</strong>) was<br />
opened where the Richmond railway branched<br />
away from the main line. Each company had<br />
their own platforms and entry to the station was<br />
from St.John's Hill. The north and south sides<br />
were linked by a long subway only six feet wide.<br />
New buildings for the LBSCR were opened in<br />
1874 and those of the LSWR in 1876, the latter<br />
being architecturally more significant.<br />
The construction of the railways and the<br />
opening of the stations was the catalyst to the<br />
development of the open fields of Battersea and<br />
<strong>Clapham</strong>, which were progressively transformed<br />
into new housing estates. The strips and<br />
furlongs of Battersea's fields often represented<br />
the boundaries of the new residential estates.<br />
Between 1840 and 1910 some 141 building<br />
estates were developed in the parish of<br />
Battersea. The population increased during this<br />
period from 6,000 to 168,000.<br />
The early housing was mainly for low income<br />
families associated with the local workforce.<br />
During the latter quarter of the nineteenth<br />
century, though, this changed to more<br />
speculative housing. The developer Alfred<br />
Heaver made an enormous impact on the<br />
Battersea townscape with the construction of<br />
some 4,419 houses in the area between 1878 and<br />
1898.<br />
The construction of houses brought with it a<br />
demand for goods and services and St.John's<br />
Road, Lavender Hill and St.John's Hill became<br />
thriving commercial areas. By 1885 the<br />
commercial importance of the area was such<br />
that Arding and Hobbs, the largest department<br />
store south of the River Thames, was built.<br />
Produced by the <strong>Conservation</strong> and Design Group, Borough Planner’s Service CLAPJUNCT 1
WANDSWORTH BOROUGH COUNCIL : CONSERVATION AREA CHARACTER STATEMENTS<br />
Buildings & Townscape<br />
The character and appearance of the area rely<br />
upon the strength of its architectural origins,<br />
which are essentially Victorian, and its<br />
association with the development of the railways.<br />
The grain of the area is composed mainly of a<br />
grid of streets, north-south and east-west in<br />
orientation, with buildings fronting directly onto<br />
them. The construction of the railway imposed a<br />
barrier to the north-south movement, with Falcon<br />
Road being the only northern entry to the town<br />
centre.<br />
St.John's Road developed as a thriving shopping<br />
area at the end of the nineteenth century, but a<br />
few of the earlier mid-nineteenth century<br />
buildings survive (nos.16-20). Elsewhere the<br />
street comprises mainly three storey Victorian<br />
Gothic terraces of red brick with decorative stone<br />
motifs to heads of first floor elliptical windows.<br />
There are no surviving original shopfronts, and<br />
most of the later replacements are uninspiring.<br />
Nos.45-49 (Marks and Spencer), an early<br />
twentieth century composition with ornate<br />
projecting clock, and nos.36-44 in an<br />
International style with decorative 'fins', contrast<br />
well with the mainly Victorian buildings. The<br />
corner of St.John's Road and Battersea Rise is<br />
marred by the poor appearance of nos.93-95, the<br />
cladding being particularly unattractive.<br />
St.John's Road is now restricted to buses and<br />
service vehicles. The brick planters inserted in<br />
the 1980s detract from the qualities of the street.<br />
The Victorian post box on the corner of<br />
Beauchamp Road and St.John's Road is of<br />
architectural and historical interest.<br />
Arding and Hobbs was originally built in 1885,<br />
but a fire in 1909 destroyed the building. The<br />
new store of 1910 by James Gibson is a<br />
magnificent Edwardian baroque composition of<br />
red brick and stone.<br />
The cupola with its clock is a local landmark<br />
and helps to reinforce the sense of place around<br />
the junction of St.John's Road and St.John's<br />
Hill.<br />
Ilminster Gardens retains a number of three<br />
storey Victorian buildings. The Welsh Chapel<br />
nearby, a red brick classical composition, is of<br />
architectural and historical interest.<br />
The buildings in Lavender Hill are mainly of<br />
three storeys in a Victorian Gothic composition<br />
that neatly steps up the hill. The curved terrace<br />
at the lower end is by Alfred Heaver and the<br />
large corner building is dated 1889. Its main<br />
quality lies in its townscape interest, in framing<br />
the public space at the junction of Falcon Road<br />
and Lavender Hill. To the north and east,<br />
adjacent to the conservation area, the townscape<br />
deteriorates with gap sites, buildings and public<br />
spaces of poor visual quality. In Mossbury<br />
Road an early nineteenth century farmhouse,<br />
known as 'The Chestnuts' survives but has been<br />
much altered.<br />
The triangular public space at the junction of<br />
Lavender Hill and Falcon Road is clearly shown<br />
on Rocque's map of 1745. With the subsequent<br />
development of the area the space became an<br />
important traffic junction. In the late nineteenth<br />
century the centre of this space was re-organised<br />
involving the construction of public<br />
conveniences, lamp standard and cast iron<br />
railings. The modern alterations to this space<br />
have now reduced it to a mere pedestrian island.<br />
The buildings enclosing this space, together<br />
with the space itself, gave a visual focus to the<br />
town centre, reinforcing its sense of place.<br />
Produced by the <strong>Conservation</strong> and Design Group, Borough Planner’s Service CLAPJUNCT 2
WANDSWORTH BOROUGH COUNCIL : CONSERVATION AREA CHARACTER STATEMENTS<br />
A public house existed on the corner of Falcon<br />
Road and St.John's Hill before the 1800s, but it<br />
was rebuilt in 1880 as the Falcon Hotel (grade<br />
II). Its curved brick frontage to the corner of<br />
these streets, in an Italianate style, makes it of<br />
immense townscape importance as a local<br />
landmark.<br />
The new buildings flanking the Falcon Hotel are<br />
rather austere with weak fenestration and<br />
detailing. The building to the west incorporates a<br />
new arcaded public space providing access to the<br />
station. Architecturally the station is still three<br />
separate entities reflecting its origins. Of the<br />
surviving buildings the single storey yellow stock<br />
brick former booking office to platforms 9/10,<br />
the weatherboarded timber buildings with their<br />
pedimented windows and doorcases and<br />
modillion eaves cornices, the cast-iron canopy<br />
supports with their strapwork decoration, the<br />
fretwork edging to the canopies, railings to<br />
platforms 2-8, and the timber overbridge are of<br />
local architectural and historic interest.<br />
The imposing parcels office of 1910, an<br />
Edwardian baroque building, makes a significant<br />
townscape presence on St.John's Hill through its<br />
size and position. It has recently been restored<br />
along with the adjoining shops (Brighton<br />
Buildings). The architectural character is<br />
therefore one of a collection of buildings<br />
associated with the area's historical origins as a<br />
railway development.<br />
Around 1900 the Grand Palace of Varieties (now<br />
Grand Theatre, grade II) was built to designs by<br />
E.A.Woodrow. The building, a massive red<br />
brick structure with arcaded loggias, helps to<br />
reinforce the sense of place of the area through<br />
its size, function and historical meaning. The<br />
interior is decorated in a Chinese style. The<br />
group of buildings to the west of the Theatre<br />
have a strong pattern of fenestration.<br />
The former station master's house, 54-56<br />
St.John's Hill (grade II), with recently restored<br />
architectural features and an enhanced forecourt,<br />
was built prior to 1838. They are a pair of<br />
yellow brick construction with channelled<br />
stucco ground floor and Ionic pilasters to first<br />
and second floors.<br />
This character statement is intended to give an overview<br />
of the development and current character of the<br />
conservation area; it is not intended to be prescriptive, nor<br />
to be a summary of planning constraints or an inventory of<br />
individual buildings or other features whether listed or<br />
otherwise.<br />
Produced by the <strong>Conservation</strong> and Design Group, Borough Planner’s Service CLAPJUNCT 3


