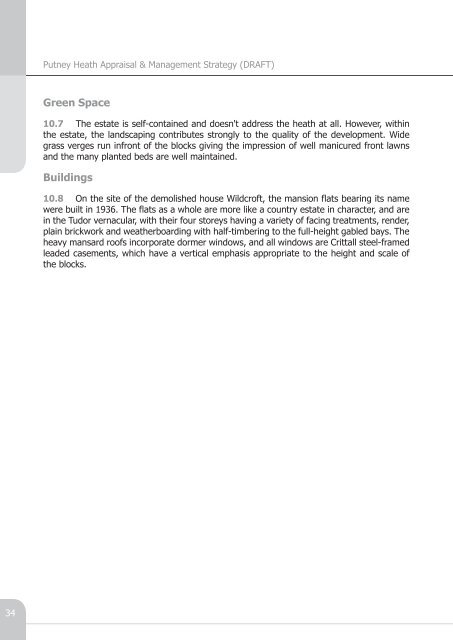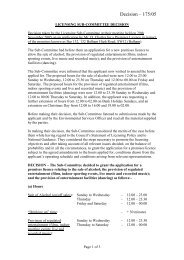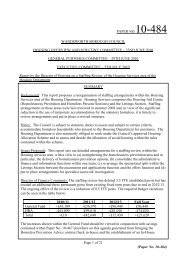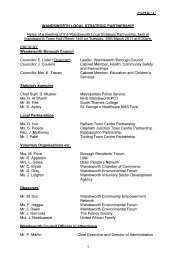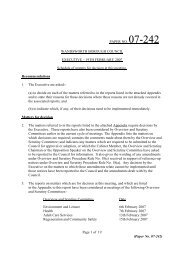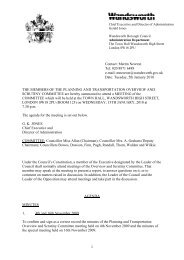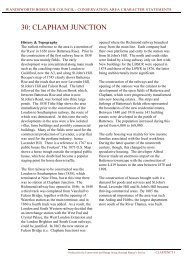Putney Heath Appraisal & Management Strategy (DRAFT)
Putney Heath Appraisal & Management Strategy (DRAFT)
Putney Heath Appraisal & Management Strategy (DRAFT)
Create successful ePaper yourself
Turn your PDF publications into a flip-book with our unique Google optimized e-Paper software.
34<br />
<strong>Putney</strong> <strong>Heath</strong> <strong>Appraisal</strong> & <strong>Management</strong> <strong>Strategy</strong> (<strong>DRAFT</strong>)<br />
Green Space<br />
10.7 The estate is self-contained and doesn't address the heath at all. However, within<br />
the estate, the landscaping contributes strongly to the quality of the development. Wide<br />
grass verges run infront of the blocks giving the impression of well manicured front lawns<br />
and the many planted beds are well maintained.<br />
Buildings<br />
10.8 On the site of the demolished house Wildcroft, the mansion flats bearing its name<br />
were built in 1936. The flats as a whole are more like a country estate in character, and are<br />
in the Tudor vernacular, with their four storeys having a variety of facing treatments, render,<br />
plain brickwork and weatherboarding with half-timbering to the full-height gabled bays. The<br />
heavy mansard roofs incorporate dormer windows, and all windows are Crittall steel-framed<br />
leaded casements, which have a vertical emphasis appropriate to the height and scale of<br />
the blocks.


