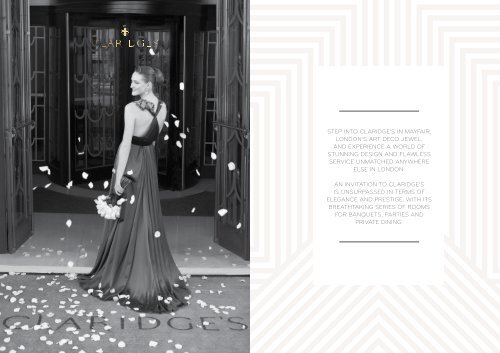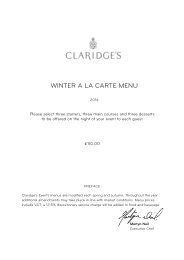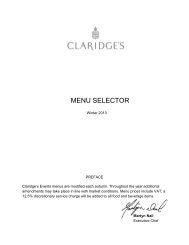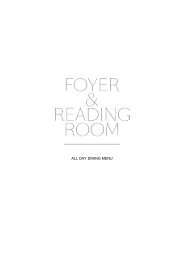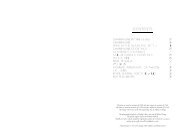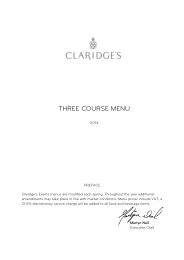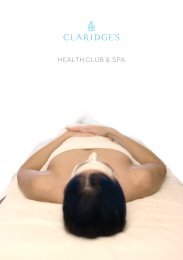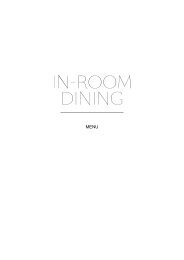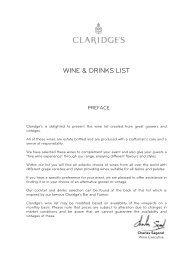download events brochure - Claridge's
download events brochure - Claridge's
download events brochure - Claridge's
You also want an ePaper? Increase the reach of your titles
YUMPU automatically turns print PDFs into web optimized ePapers that Google loves.
Step into Claridge’S in Mayfair,<br />
london’S art deCo jewel,<br />
and experienCe a world of<br />
Stunning deSign and flawleSS<br />
ServiCe unMatChed anywhere<br />
elSe in london.<br />
an invitation to Claridge’S<br />
iS unSurpaSSed in terMS of<br />
eleganCe and preStige, with itS<br />
breathtaking SerieS of rooMS<br />
for banquetS, partieS and<br />
private dining.
the perfect<br />
setting<br />
london’S favourite for all<br />
Manner of CelebrationS<br />
Since the late nineteenth century, Claridge’s has been one<br />
of London’s favourite places for grand celebrations and private<br />
dining. This legendary hotel offers true distinction and style<br />
for all occasions. Its private <strong>events</strong> spaces include the 1930s<br />
Ballroom, the scene of many a state banquet and society ball.<br />
The Ballroom connects through to the Mirror Room, with<br />
the elegant French Salon and Drawing Room beyond. There<br />
is also a select suite of private dining rooms on the sixth floor.<br />
Claridge’s boasts 203 individually designed guest rooms and<br />
suites, including two magnificent penthouse apartments.<br />
The Foyer and Reading Room serve an ever-changing menu<br />
for delicious all-day dining, and an award-winning afternoon<br />
tea. Claridge’s Bar provides a convivial meeting place, the<br />
Fumoir serves classic cocktails in Lalique crystal, whilst the<br />
fashion houses of Bond Street and Regent Street are within<br />
easy walking distance.<br />
The Ballroom 3<br />
4
5<br />
6
The Drawing Room<br />
7<br />
8
“london’S top addreSS.<br />
i have held faShion ShowS in the<br />
ballrooM and have a partiCular<br />
affeCtion for the hotel.”<br />
PAUL SMITH<br />
Designer<br />
“i aM So terrifiCally, profoundly,<br />
aweSoMely grateful for everything<br />
you did to Make laSt night So<br />
wonderful. you were So aStoundingly<br />
profeSSional and graCeful froM Start<br />
to finiSh that for uS it waS a Sheer,<br />
unadulterated joy.”<br />
KATe ReARDon<br />
Editor, Tatler<br />
9<br />
10
The Ballroom Reception<br />
11<br />
12
13<br />
14
15<br />
“it’S a grande daMe of the london<br />
hotel SCene and it’S hard not<br />
to be CharMed by Claridge’S art<br />
deCo glaMour. Model lara Stone<br />
Married david walliaMS here in<br />
May and kate MoSS held her 30th<br />
birthday party in a Suite.”<br />
voTeD nUMBeR 1 LonDon weDDIng venUe<br />
Condé Nast Brides<br />
“Staying here iS like being in a<br />
MagiCal MuSiC hall. it’S perfeCtly<br />
Staged. everything lookS fantaStiC.<br />
everyone welCoMeS you.”<br />
CHRISTIAn LoUBoUTIn<br />
Designer<br />
16
The Ballroom<br />
17<br />
18
19<br />
20
the BALLrOOM<br />
Approached through Claridge’s prestigious<br />
Brook Street banqueting entrance, a gentle<br />
flight of stairs, newly sporting a faithfully<br />
crafted replica of the original Marion Dorn<br />
Art Deco carpet, leads expectant guests into<br />
the imposing and recently refreshed Ballroom<br />
Reception area, scene of many a delighted<br />
gathering of acquaintances both old and new,<br />
the gentle murmur of anticipation rising as the<br />
assembled party prepares to enter the glamorous<br />
and english Heritage listed Ballroom.<br />
Recently fully restored by leading interiors<br />
guru guy oliver, the Ballroom, and neighbouring<br />
Mirror Room, have been designed to echo the<br />
original décor first introduced to the hotel<br />
by oswald Milne and Basil Ionides in the late<br />
1920s. Using colours reminiscent of that era,<br />
eau de nil, sable, chocolate, olive and silver,<br />
the subtle detailing extends to platinum leaf<br />
covered pillars, hand-engraved mirrors and<br />
contemporary Art Deco fan design carpet.<br />
21<br />
The Ballroom Reception<br />
The Ballroom Reception area is a fine,<br />
well-proportioned room that can be used in its<br />
own right for receptions and informal meetings.<br />
It has the benefit of the Ballroom’s own<br />
entrance and cloakroom and is adjoined by the<br />
smaller Painted Room in classic Art Deco style.<br />
The Ballroom<br />
The setting of many a society wedding, ball<br />
and state banquet, Claridge’s Ballroom is also<br />
a prestigious venue for cocktail receptions<br />
on a grand scale. It accommodates 400 for<br />
receptions or 250 for dining – and up to 650<br />
guests in combination with the Mirror Room,<br />
French Salon or Drawing Room. It has its<br />
own entrance, reception area, marble Rotunda<br />
and cloakroom.<br />
The Mirror Room<br />
This striking room with its magnificent mirrors<br />
and large windows is perfect for lunches and<br />
dinners, cocktail receptions and weddings.<br />
Linked by double doors to the adjoining<br />
Ballroom, it is perfectly suited for combining<br />
with functions in the Ballroom as a reception<br />
or refreshment room. It has room for 96<br />
guests for breakfast, lunch or dinner or<br />
120 for a reception.<br />
1 2 3 4 5 6 7<br />
FIREPLACE<br />
BALLROOM<br />
8 9 10 11 12 13<br />
14 15 16 17 18 19 20<br />
BALLROOM<br />
RECEPTION<br />
F M<br />
ROTUNDA<br />
ENTRANCE<br />
FRENCH SALON<br />
FIREPLACE<br />
PAINTED ROOM<br />
DRAWING ROOM<br />
1 2<br />
3<br />
4 5<br />
6<br />
7 8<br />
MIRROR ROOM<br />
FIREPLACE<br />
22<br />
CapaCity<br />
The Ballroom Reception<br />
Reception 250<br />
Dimensions 9.75 x 9.75m / 95m 2<br />
32 x 32ft / 1024ft 2<br />
The Ballroom<br />
Breakfast, Lunch or Dinner 250<br />
Reception 400<br />
Dinner dance 220<br />
Dimensions 24.1 x 11.9m / 286m2 87 x 43ft / 3706ft2 ST JAMES’S<br />
The Mirror Room<br />
Breakfast, Lunch or Dinner 20-96 *<br />
Reception 120<br />
Dimensions 11 x 10.4m / 114m2 40 x 38ft / 1499ft2 * When adjoining room is used for cocktails<br />
The Ballroom<br />
FIREPLACE<br />
BOARDROOM<br />
FIREPLACE<br />
1<br />
KENSINGTON<br />
3<br />
CLARENCE<br />
2<br />
4 5<br />
1 2<br />
3<br />
4 5
the french sALOn<br />
And drAwing rOOM<br />
In contrast to the Art Deco Ballroom and<br />
Mirror Room, the Drawing Room and<br />
French Salon are resplendent in classical<br />
style, rejoicing in all the charms of a bygone<br />
era. Together they lend themselves perfectly<br />
to wedding ceremonies and breakfasts,<br />
cocktail parties, celebration dinners, dancing<br />
and evening entertainment. To host an event<br />
in such magnificent surroundings is to<br />
experience one’s own personal slice of<br />
Claridge’s rich history and just as importantly<br />
to treat your guests to their own special piece<br />
of Claridge’s heaven.<br />
23<br />
The French Salon<br />
The French Salon has an original marble<br />
mantelpiece, coving and friezes, fine Watteauschool<br />
portrait and Art Deco iron work tassels<br />
by Basil Ionides. It is suitable for breakfast,<br />
lunch or dinner for up to 100 and reception<br />
and cocktail parties for 120 guests.<br />
The Drawing Room<br />
This light and well proportioned room is<br />
furnished and decorated in eighteenth century<br />
style and features two fine open fireplaces and<br />
the imposing portrait of the Lady in Blue.<br />
The Drawing Room accommodates 150 for<br />
cocktails and up to 100 for breakfast, lunch<br />
or dinner.<br />
The French Salon The Drawing Room<br />
FIREPLACE<br />
BALLROOM<br />
RECEPTION<br />
F M<br />
ROTUNDA<br />
ENTRANCE<br />
FRENCH SALON<br />
FIREPLACE<br />
PAINTED ROOM<br />
DRAWING ROOM<br />
1 2<br />
3<br />
4 5<br />
6<br />
7 8<br />
FIREPLACE<br />
24<br />
CapaCity<br />
The French Salon<br />
ST JAMES’S<br />
Breakfast, Lunch or Dinner 100 *<br />
Reception 120<br />
Dimensions 12.19 x 8.23m / 100.32m 2<br />
FIREPLACE<br />
Reception 150<br />
FIREPLACE<br />
BOARDROOM 40 x 27ft / 1080ft2 The Drawing Room<br />
Breakfast, Lunch or Dinner 20-100 *<br />
Dimensions 12.2x 10m / 121m2 40 x 36ft / 1588ft2 * When adjoining room is used for cocktails<br />
1<br />
KENSINGTON<br />
3<br />
CLARENCE<br />
2<br />
4 5<br />
1 2<br />
3<br />
4 5
OOM<br />
TION<br />
NDA<br />
NCE<br />
11 12 13<br />
CH SALON<br />
18 19 20<br />
M<br />
FIREPLACE<br />
PAINTED ROOM<br />
the BOArdrOOM<br />
And cLArence rOOM<br />
Tucked discreetly away on Claridge’s sixth<br />
floor and accessed by lift directly from the<br />
Front Hall, are four interconnecting<br />
DRAWING entertaining ROOM spaces of varying sizes, served<br />
by their own reception area and cloakrooms.<br />
High above the rooftops of London each room<br />
3<br />
is bright and airy, enjoying superb views over<br />
the capital’s skyline. The Boardroom and the<br />
Clarence Room are accessed first from the<br />
6<br />
reception area and are ideally suited to cocktails<br />
followed by lunch or dinner.<br />
1 2<br />
4 5<br />
7 8<br />
FIREPLACE<br />
The Boardroom<br />
Adorned with classical murals, the Boardroom<br />
is the perfect setting for intimate lunches and<br />
dinners for up to 12 guests and cocktail parties<br />
for up to 25.<br />
The Clarence Room<br />
The Clarence is a large, light room which<br />
accommodates up to 50 for breakfast, lunch or<br />
dinner, or cocktail parties for up to 70 guests.<br />
25<br />
ST JAMES’S<br />
FIREPLACE<br />
BOARDROOM<br />
FIREPLACE<br />
1<br />
KENSINGTON<br />
3<br />
CLARENCE<br />
2<br />
4 5<br />
1 2<br />
3<br />
4 5<br />
CapaCity<br />
The Boardroom<br />
Breakfast, Lunch or Dinner 12<br />
Reception 25<br />
Dimensions 2.5 x 7.0m / 18m2 9 x 25ft / 227ft2 The Clarence Room<br />
Breakfast, Lunch or Dinner 50<br />
Reception 70<br />
Dimensions 7.7 x 9.0m / 69.3m2 27 x 32ft / 897ft2 The Clarence Room<br />
26
OM<br />
OM<br />
ION<br />
DA<br />
CE<br />
H SALON<br />
M<br />
FIREPLACE<br />
the st JAMes And<br />
KensingtOn rOOMs<br />
MIRROR ROOM<br />
Also on Claridge’s sixth floor, are the<br />
Kensington Room and the adjoining and<br />
more intimate St. James Room. Both of<br />
these are approached via the private corridor<br />
which leads from the Reception area, past the<br />
Boardroom and Clarence Room. Again these<br />
are light, bright spaces affording rooftop views<br />
over the London skyline and benefiting from<br />
the attentions of a dedicated team of staff, thus<br />
ensuring an extra special, private yet relaxed<br />
setting for gatherings of families or friends.<br />
PAINTED ROOM<br />
The St James Room<br />
The St James is a sunny room for lunch or<br />
dinner for up to 14 people and receptions<br />
for up to 30. It is ideal for use in conjunction<br />
with the other rooms in the suite for dining.<br />
The Kensington Room<br />
The Kensington is suitable for up to 50 guests<br />
for dining or 70 for cocktails and again can<br />
be used in conjunction with the adjacent<br />
rooms in the suite.<br />
DRAWING ROOM<br />
FIREPLACE<br />
ST JAMES<br />
FIREPLACE<br />
BOARDROOM<br />
FIREPLACE<br />
KENSINGTON<br />
CapaCity<br />
The St James Room<br />
Breakfast, Lunch or Dinner 14<br />
Reception 30<br />
Dimensions 7.7 x 4.1m / 29m2 25.3 x 13ft / 374ft2 The Kensington Room<br />
CLARENCE<br />
Breakfast, Lunch or Dinner 50<br />
Reception 70<br />
Dimensions 7.7 x 8.1m / 62m2 27 x 29ft / 662ft2 The Kensington Room<br />
27 28
Claridge’s Entrance Hall<br />
29 30
aCCoMModation<br />
All 203 bedrooms and suites, many<br />
of which interconnect, are individually<br />
designed and supremely comfortable,<br />
assuring guests a truly memorable stay.<br />
each has the latest in communications<br />
and entertainment systems with digital<br />
quality films, music and wiFi. with<br />
their bold tiling and grand chrome<br />
fittings, Claridge’s bathrooms have a<br />
special reputation for their strikingly<br />
good design and generosity of space.<br />
There are two penthouse suites on the<br />
seventh floor, with outside terraces<br />
and views across London. These have<br />
been magnificently restored: the Brook<br />
Penthouse to its former Art Deco glory,<br />
the Davies penthouse in traditional style.<br />
Always a showcase for British design<br />
talent, Claridge’s recently commissioned<br />
royal designers Linley and Diane von<br />
Furstenburg to create a series of new<br />
interior schemes.<br />
wining and dining<br />
Claridge’s Bar is one of Mayfair’s most<br />
popular meeting places. The elegant<br />
bar plays host to some of the world’s<br />
leading lights.<br />
The Fumoir with a décor inspired<br />
by the original 1930s glass panel above<br />
its entrance, serves classic cocktails and<br />
champagne in Lalique crystal.<br />
Dale Chihuly’s magnificent silver-white<br />
‘light sculpture’ graces the elegantly<br />
restored Foyer, perennially popular<br />
with Londoners and visitors alike.<br />
The Reading Room with its Art Deco<br />
cut marble fireplaces, rich leather<br />
columns, banquettes and suede walls,<br />
is the perfect choice for delicious and<br />
intimate dining throughout the day.<br />
Don’t miss Claridge’s award-winning<br />
afternoon tea which includes a huge<br />
choice of over 30 different teas from<br />
around the world and a delicious<br />
selection of sandwiches, French pastries<br />
and freshly baked raisin and apple<br />
scones served with clotted cream.<br />
The Linley Suite 31<br />
32<br />
Claridge’S health<br />
Club and Spa<br />
Discover a sanctuary, a haven of<br />
tranquillity, where both mind and<br />
body can be soothed, recharged and<br />
re-energised. Featuring Sisley’s Les<br />
Soins essentiels, the latest treatments<br />
will transport you to a sensual world<br />
where body and mind are reunified.<br />
The gym is light and spacious,<br />
with the latest Technogym fitness<br />
equipment and views across the<br />
rooftops of London. Programmes<br />
can be individually tailored and<br />
visiting specialists provide a range<br />
of alternative therapies.
Marble Arch<br />
Park Lane<br />
Hyde Park<br />
500 ft<br />
100 m<br />
Wigmore Street<br />
how to find uS<br />
Brook Street<br />
Grosvenor Street<br />
Bond Street<br />
CLARIDGE'S<br />
Mayfair<br />
Claridge’s lies on the corner of Brook Street<br />
and Davies Street right in the heart of Mayfair,<br />
midway between Hyde Park and fashionable<br />
Bond Street. The nearest underground station<br />
is Bond Street, served by the Jubilee and<br />
Central lines. victoria Station is 15 minutes<br />
by car and St Pancras International 20 minutes.<br />
London Heathrow and City Airports are<br />
approximately 45 minutes’ drive, gatwick<br />
one and a half hours. Claridge’s is happy to<br />
arrange private car transfers in one of our<br />
fleet of luxurious Mercedes and Bentleys.<br />
Davies<br />
Street<br />
New Bond<br />
P<br />
33<br />
Oxford Street<br />
NCP<br />
Street<br />
Green Park<br />
reServationS<br />
Oxford<br />
Circus<br />
Regent Street<br />
Piccadilly<br />
Piccadilly<br />
For more information or to plan your<br />
special event at Claridge’s, simply call us<br />
on +44 (0)20 7409 6500 or enquire<br />
by email at socialoccasions@claridges.co.uk<br />
web address: claridges.co.uk<br />
Soho<br />
brook Street, Mayfair, london, w1k 4hr<br />
tel +44 (0)20 7629 8860 fax +44 (0)20 7499 2210<br />
info@ClaridgeS.Co.uk ClaridgeS.Co.uk


