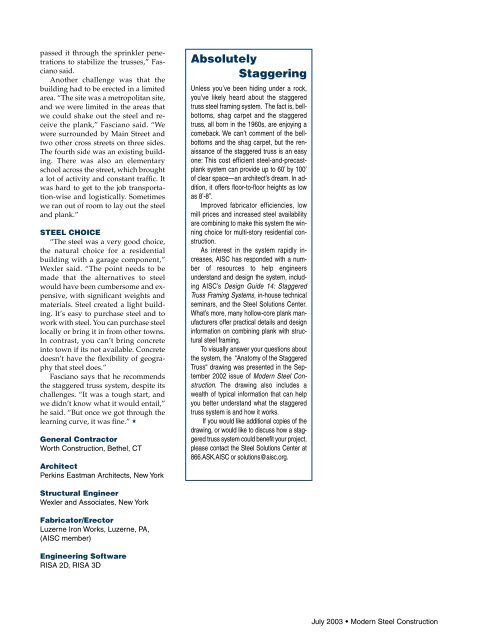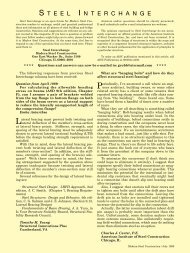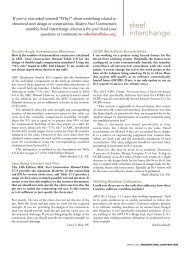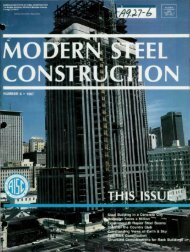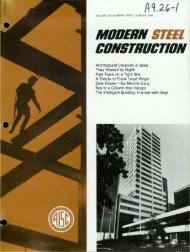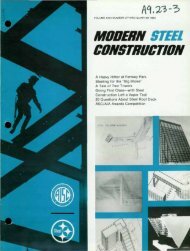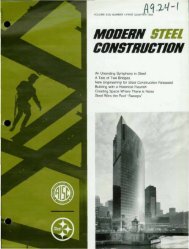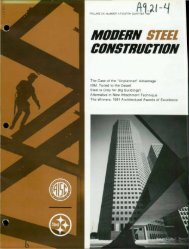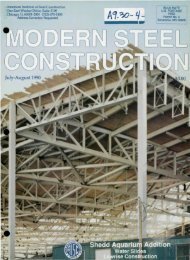Staggered Truss - Modern Steel Construction
Staggered Truss - Modern Steel Construction
Staggered Truss - Modern Steel Construction
Create successful ePaper yourself
Turn your PDF publications into a flip-book with our unique Google optimized e-Paper software.
passed it through the sprinkler penetrations<br />
to stabilize the trusses,” Fasciano<br />
said.<br />
Another challenge was that the<br />
building had to be erected in a limited<br />
area. “The site was a metropolitan site,<br />
and we were limited in the areas that<br />
we could shake out the steel and receive<br />
the plank,” Fasciano said. “We<br />
were surrounded by Main Street and<br />
two other cross streets on three sides.<br />
The fourth side was an existing building.<br />
There was also an elementary<br />
school across the street, which brought<br />
a lot of activity and constant traffic. It<br />
was hard to get to the job transportation-wise<br />
and logistically. Sometimes<br />
we ran out of room to lay out the steel<br />
and plank.”<br />
STEEL CHOICE<br />
“The steel was a very good choice,<br />
the natural choice for a residential<br />
building with a garage component,”<br />
Wexler said. “The point needs to be<br />
made that the alternatives to steel<br />
would have been cumbersome and expensive,<br />
with significant weights and<br />
materials. <strong>Steel</strong> created a light building.<br />
It’s easy to purchase steel and to<br />
work with steel. You can purchase steel<br />
locally or bring it in from other towns.<br />
In contrast, you can’t bring concrete<br />
into town if its not available. Concrete<br />
doesn’t have the flexibility of geography<br />
that steel does.”<br />
Fasciano says that he recommends<br />
the staggered truss system, despite its<br />
challenges. “It was a tough start, and<br />
we didn’t know what it would entail,”<br />
he said. “But once we got through the<br />
learning curve, it was fine.” ★<br />
General Contractor<br />
Worth <strong>Construction</strong>, Bethel, CT<br />
Architect<br />
Perkins Eastman Architects, New York<br />
Structural Engineer<br />
Wexler and Associates, New York<br />
Fabricator/Erector<br />
Luzerne Iron Works, Luzerne, PA,<br />
(AISC member)<br />
Engineering Software<br />
RISA 2D, RISA 3D<br />
Absolutely<br />
Staggering<br />
Unless you’ve been hiding under a rock,<br />
you’ve likely heard about the staggered<br />
truss steel framing system. The fact is, bellbottoms,<br />
shag carpet and the staggered<br />
truss, all born in the 1960s, are enjoying a<br />
comeback. We can’t comment of the bellbottoms<br />
and the shag carpet, but the renaissance<br />
of the staggered truss is an easy<br />
one: This cost efficient steel-and-precastplank<br />
system can provide up to 60’ by 100’<br />
of clear space—an architect’s dream. In addition,<br />
it offers floor-to-floor heights as low<br />
as 8’-8”.<br />
Improved fabricator efficiencies, low<br />
mill prices and increased steel availability<br />
are combining to make this system the winning<br />
choice for multi-story residential construction.<br />
As interest in the system rapidly increases,<br />
AISC has responded with a number<br />
of resources to help engineers<br />
understand and design the system, including<br />
AISC’s Design Guide 14: <strong>Staggered</strong><br />
<strong>Truss</strong> Framing Systems, in-house technical<br />
seminars, and the <strong>Steel</strong> Solutions Center.<br />
What’s more, many hollow-core plank manufacturers<br />
offer practical details and design<br />
information on combining plank with structural<br />
steel framing.<br />
To visually answer your questions about<br />
the system, the “Anatomy of the <strong>Staggered</strong><br />
<strong>Truss</strong>“ drawing was presented in the September<br />
2002 issue of <strong>Modern</strong> <strong>Steel</strong> <strong>Construction</strong>.<br />
The drawing also includes a<br />
wealth of typical information that can help<br />
you better understand what the staggered<br />
truss system is and how it works.<br />
If you would like additional copies of the<br />
drawing, or would like to discuss how a staggered<br />
truss system could benefit your project,<br />
please contact the <strong>Steel</strong> Solutions Center at<br />
866.ASK.AISC or solutions@aisc.org.<br />
July 2003 <strong>Modern</strong> <strong>Steel</strong> <strong>Construction</strong>


