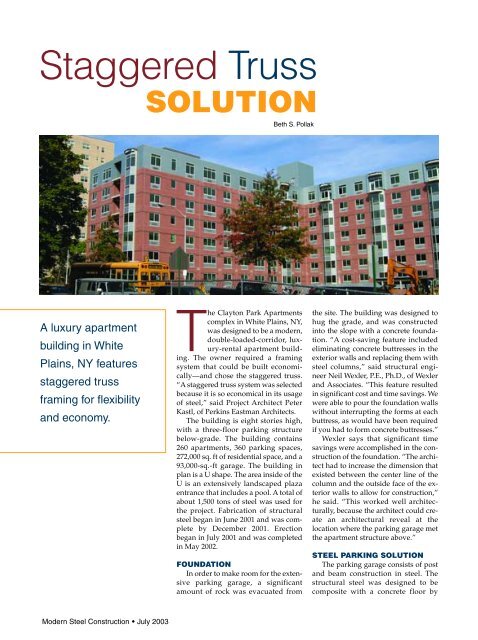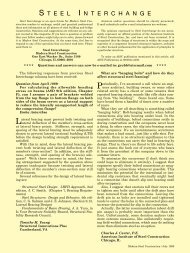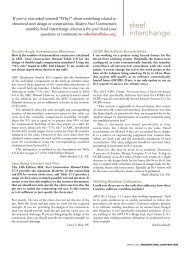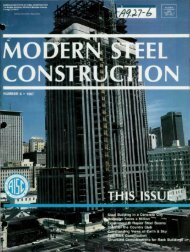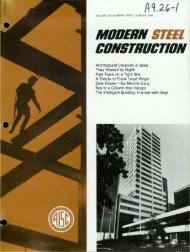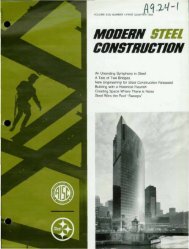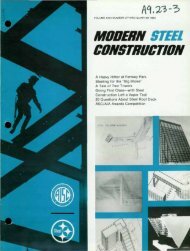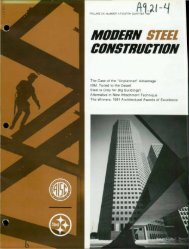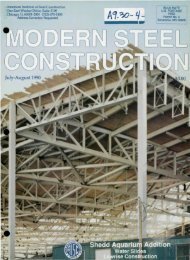Staggered Truss - Modern Steel Construction
Staggered Truss - Modern Steel Construction
Staggered Truss - Modern Steel Construction
You also want an ePaper? Increase the reach of your titles
YUMPU automatically turns print PDFs into web optimized ePapers that Google loves.
<strong>Staggered</strong> <strong>Truss</strong><br />
SOLUTION<br />
Beth S. Pollak<br />
A luxury apartment<br />
building in White<br />
Plains, NY features<br />
staggered truss<br />
framing for flexibility<br />
and economy.<br />
<strong>Modern</strong> <strong>Steel</strong> <strong>Construction</strong> • July 2003<br />
The Clayton Park Apartments<br />
complex in White Plains, NY,<br />
was designed to be a modern,<br />
double-loaded-corridor, luxury-rental<br />
apartment building.<br />
The owner required a framing<br />
system that could be built economically—and<br />
chose the staggered truss.<br />
“A staggered truss system was selected<br />
because it is so economical in its usage<br />
of steel,” said Project Architect Peter<br />
Kastl, of Perkins Eastman Architects.<br />
The building is eight stories high,<br />
with a three-floor parking structure<br />
below-grade. The building contains<br />
260 apartments, 360 parking spaces,<br />
272,000 sq. ft of residential space, and a<br />
93,000-sq.-ft garage. The building in<br />
plan is a U shape. The area inside of the<br />
U is an extensively landscaped plaza<br />
entrance that includes a pool. A total of<br />
about 1,500 tons of steel was used for<br />
the project. Fabrication of structural<br />
steel began in June 2001 and was complete<br />
by December 2001. Erection<br />
began in July 2001 and was completed<br />
in May 2002.<br />
FOUNDATION<br />
In order to make room for the extensive<br />
parking garage, a significant<br />
amount of rock was evacuated from<br />
the site. The building was designed to<br />
hug the grade, and was constructed<br />
into the slope with a concrete foundation.<br />
“A cost-saving feature included<br />
eliminating concrete buttresses in the<br />
exterior walls and replacing them with<br />
steel columns,” said structural engineer<br />
Neil Wexler, P.E., Ph.D., of Wexler<br />
and Associates. “This feature resulted<br />
in significant cost and time savings. We<br />
were able to pour the foundation walls<br />
without interrupting the forms at each<br />
buttress, as would have been required<br />
if you had to form concrete buttresses.”<br />
Wexler says that significant time<br />
savings were accomplished in the construction<br />
of the foundation. “The architect<br />
had to increase the dimension that<br />
existed between the center line of the<br />
column and the outside face of the exterior<br />
walls to allow for construction,”<br />
he said. “This worked well architecturally,<br />
because the architect could create<br />
an architectural reveal at the<br />
location where the parking garage met<br />
the apartment structure above.”<br />
STEEL PARKING SOLUTION<br />
The parking garage consists of post<br />
and beam construction in steel. The<br />
structural steel was designed to be<br />
composite with a concrete floor by
using concrete studs. “The steel frame<br />
for the residential portion of the building<br />
just drops through to the garage<br />
levels,” Kastl said. “It was the most<br />
economical way to frame out both the<br />
tower floors and the garage.”<br />
In the parking garage, 2” metal<br />
deck was used. Connections were<br />
bolted double-angle web connections.<br />
Lateral-force resistance was provided<br />
by concrete walls, which also consisted<br />
of foundation walls.<br />
For fire protection to meet a twohour<br />
fire rating, beams, columns and<br />
girders were sprayed with a cementitious<br />
fire-protection coating. The metal<br />
deck did not need to be coated. Reinforcement<br />
rods were placed over<br />
beams and girders.<br />
Concrete had to be poured in the<br />
parking garage before the erection of<br />
steel could begin for the apartment<br />
above. “The first three floors had to be<br />
poured so they could backfill against<br />
the retaining wall,” said Mike Fasciano,<br />
president of fabricator/erector<br />
Luzerne Iron Works. “Then we remobilized<br />
to erect the tower of the apartment<br />
building.”<br />
A special admixture was specified<br />
to create a concrete mix that would be<br />
impervious to moisture. “This was ac-<br />
By concealing the trusses within permanent partitions, staggered-truss framing provides<br />
large, flexible open spaces.<br />
Specially formed concrete plank sections provide support for bay windows.<br />
July 2003 <strong>Modern</strong> <strong>Steel</strong> <strong>Construction</strong>
complished by using micro-silica additives<br />
that lower the water-cement ratio<br />
in the concrete about three gallons per<br />
cubic yard,” Wexler said. “The result<br />
was a concrete mix that became watertight,<br />
and provided protection from potential<br />
corrosion for the metal deck and<br />
the steel beams.”<br />
STAGGERED TRUSS<br />
The framing of the apartment tower<br />
above the parking structure was staggered<br />
steel trusses supporting hollowcore<br />
concrete plank. The owner chose<br />
this system in order to eliminate interior<br />
columns. “With this option, the<br />
columns are located on the outside of<br />
the building,” Wexler said. “This works<br />
well with parking garages—the garage<br />
layout is different from the apartments<br />
above. The requirement for transfer<br />
girders that exists with post and beam<br />
construction is eliminated by the staggered<br />
trusses.”<br />
The lateral load-resisting system<br />
consisted of 60’ staggered trusses in<br />
both directions. In some areas, the lateral<br />
system was supplemented with<br />
small braces. Building corners were<br />
handled as regular post and beam construction.<br />
Concrete plank was 10” thick<br />
and spanned 27’ or 36’ between the<br />
trusses, as did the supplementary spandrel<br />
beams.<br />
Engineering drawings specified 82<br />
trusses that all differed slightly from<br />
each other, but Fasciano says that<br />
Luzerne was able to save on time and<br />
labor by fabricating near-identical,<br />
standard trusses that satisfied the load<br />
requirement. “We made them all basically<br />
the same,” he said. “Once we<br />
made one truss, the other 81 went<br />
faster. By the end of fabrication, we had<br />
sped our production by four times,<br />
producing about two trusses per day.<br />
The standardization didn’t cause any<br />
later erection problems.”<br />
One fabrication adjustment that had<br />
to be made later was a beam penetration<br />
detail that would accommodate<br />
lines for the building’s sprinkler system.<br />
“When we began work on the<br />
tower, I looked at one of the fire-protection<br />
drawings by chance, and it<br />
specifically showed a sprinkler line<br />
going through a center line of bottomor<br />
top-chord of a truss,” Fasciano said.<br />
“At that point, many of the trusses<br />
were already fabricated and some had<br />
even been erected. So we went back<br />
<strong>Modern</strong> <strong>Steel</strong> <strong>Construction</strong> July 2003<br />
and re-submitted the drawings, this<br />
time showing the details for the beam<br />
penetration. We fixed as many as possible—about<br />
75%—in the shop. We had<br />
to fix and detail the other 25% in the<br />
field.”<br />
The solutions was to reinforce the<br />
openings by using a pipe chase through<br />
the web, controlled at locations of minimum<br />
stress.<br />
Various types of connections were<br />
included in the structural frame. The<br />
truss connections were gusset plates<br />
welded to beams, columns, and diagonals.<br />
Gusset plates ranged from ½”- 3 /4”<br />
thick. The welded connections were<br />
done in the shop: <strong>Truss</strong>es were fabricated<br />
in one piece, then transported to<br />
the site and erected into place.<br />
<strong>Truss</strong>es were then bolted in the field<br />
to the columns using ASTM A490 bolts.<br />
Column splices were bolted in the<br />
field, as well as beam-to-girder and<br />
beam-to-column connections.<br />
Fire protection for the apartment<br />
tower consisted of a three-hour gypsum-wall<br />
board enclosures for the<br />
trusses and for the truss chords.<br />
Columns and spandrel beams were<br />
coated with spray-on fire protection,<br />
and sprinklers were located throughout<br />
the building.<br />
One interesting aspect of the project<br />
was the use of light-gage wall panels on<br />
the outside of the building. “It’s a new<br />
technology, where walls are pre-fabricated<br />
in a shop, complete with brick<br />
facing,” Wexler said. “They are transported<br />
to the site, and then erected in<br />
wide panels. The benefit of this is that<br />
there is no need to scaffold the building,<br />
and it’s very fast to erect.”<br />
The connections of the wall to the<br />
structural system are light-gage clip angles,<br />
fastened to the top of the concrete<br />
plank and then welded to the stud<br />
walls. “The wall is fabricated under<br />
quality control in a shop, and it is easy<br />
to verify quality control in the field by<br />
walking the plank around it,” Wexler<br />
said. “They are fully adjustable in the<br />
field, with simple connections and no<br />
special structural steel preparations.<br />
This allows tremendous flexibility in<br />
the field during construction. The walls<br />
simplify the coordination that is required<br />
between the various trades, and<br />
the wall-sandwich thickness is reduced<br />
from the traditional masonry wall.<br />
Also, with these walls you don’t get<br />
slowed down during winter, when<br />
temperatures can be cold.”<br />
ERECTION<br />
Kastl says that the coordination between<br />
steel, plank, and utilities in the<br />
construction phases presented a challenge.<br />
“Using this structural system demands<br />
rigorous coordination at the<br />
architectural and engineering design<br />
phase, and by the general contractor’s<br />
project engineer. You have to pay attention<br />
to stair cutouts, gusset plates at<br />
corridors, getting horizontal utility<br />
runs past the trusses and fire protection<br />
coordination. The fact that the plan<br />
changes in this project from floor to<br />
floor makes it a challenge to everybody.”<br />
Erectors had to maintain the staggered<br />
trusses straight and plumb while<br />
erecting plank at the same time. The<br />
contractor initially used the plank itself<br />
to keep the trusses straight, which<br />
caused some difficulty. “If a contractor<br />
is able to erect plank in a certain sequence,<br />
trusses can be kept straight, but<br />
that’s a sequence that has to carefully<br />
controlled,” Wexler said. “It’s inconceivable<br />
that a truss will remain vertical<br />
when planks are erected on only one<br />
side. That load creates torsion that is inadequately<br />
resisted during erection. Alternately,<br />
you can erect planks on each<br />
side of the truss—but that is very complicated<br />
for the erector.”<br />
Fasciano says that the best method<br />
to erect the plank while maintaining<br />
vertical trusses was learned through a<br />
process of trial and error. “When we<br />
erected the steel for the building, our<br />
crane was situated in the center of the<br />
U,” he said. “We went counterclockwise<br />
from the right. By the time we got<br />
to left side, the right side was all bolted<br />
and plumb. But problems started when<br />
we began to erect the plank, which was<br />
big, heavy and hard to handle in the<br />
confined space. It was very hard to<br />
keep the plank equally loaded, and it<br />
became difficult to keep the trusses<br />
plumb. We developed a checkerboard<br />
pattern of erecting the plank, to keep<br />
everything equally loaded. It worked,<br />
but it was an inefficient way of going<br />
around the building.”<br />
The erectors found a simple solution<br />
by using cables as temporary bracing<br />
between the top of one truss and the<br />
bottom of a column on a certain floor.<br />
“We used a horizontal line of cable and
passed it through the sprinkler penetrations<br />
to stabilize the trusses,” Fasciano<br />
said.<br />
Another challenge was that the<br />
building had to be erected in a limited<br />
area. “The site was a metropolitan site,<br />
and we were limited in the areas that<br />
we could shake out the steel and receive<br />
the plank,” Fasciano said. “We<br />
were surrounded by Main Street and<br />
two other cross streets on three sides.<br />
The fourth side was an existing building.<br />
There was also an elementary<br />
school across the street, which brought<br />
a lot of activity and constant traffic. It<br />
was hard to get to the job transportation-wise<br />
and logistically. Sometimes<br />
we ran out of room to lay out the steel<br />
and plank.”<br />
STEEL CHOICE<br />
“The steel was a very good choice,<br />
the natural choice for a residential<br />
building with a garage component,”<br />
Wexler said. “The point needs to be<br />
made that the alternatives to steel<br />
would have been cumbersome and expensive,<br />
with significant weights and<br />
materials. <strong>Steel</strong> created a light building.<br />
It’s easy to purchase steel and to<br />
work with steel. You can purchase steel<br />
locally or bring it in from other towns.<br />
In contrast, you can’t bring concrete<br />
into town if its not available. Concrete<br />
doesn’t have the flexibility of geography<br />
that steel does.”<br />
Fasciano says that he recommends<br />
the staggered truss system, despite its<br />
challenges. “It was a tough start, and<br />
we didn’t know what it would entail,”<br />
he said. “But once we got through the<br />
learning curve, it was fine.” ★<br />
General Contractor<br />
Worth <strong>Construction</strong>, Bethel, CT<br />
Architect<br />
Perkins Eastman Architects, New York<br />
Structural Engineer<br />
Wexler and Associates, New York<br />
Fabricator/Erector<br />
Luzerne Iron Works, Luzerne, PA,<br />
(AISC member)<br />
Engineering Software<br />
RISA 2D, RISA 3D<br />
Absolutely<br />
Staggering<br />
Unless you’ve been hiding under a rock,<br />
you’ve likely heard about the staggered<br />
truss steel framing system. The fact is, bellbottoms,<br />
shag carpet and the staggered<br />
truss, all born in the 1960s, are enjoying a<br />
comeback. We can’t comment of the bellbottoms<br />
and the shag carpet, but the renaissance<br />
of the staggered truss is an easy<br />
one: This cost efficient steel-and-precastplank<br />
system can provide up to 60’ by 100’<br />
of clear space—an architect’s dream. In addition,<br />
it offers floor-to-floor heights as low<br />
as 8’-8”.<br />
Improved fabricator efficiencies, low<br />
mill prices and increased steel availability<br />
are combining to make this system the winning<br />
choice for multi-story residential construction.<br />
As interest in the system rapidly increases,<br />
AISC has responded with a number<br />
of resources to help engineers<br />
understand and design the system, including<br />
AISC’s Design Guide 14: <strong>Staggered</strong><br />
<strong>Truss</strong> Framing Systems, in-house technical<br />
seminars, and the <strong>Steel</strong> Solutions Center.<br />
What’s more, many hollow-core plank manufacturers<br />
offer practical details and design<br />
information on combining plank with structural<br />
steel framing.<br />
To visually answer your questions about<br />
the system, the “Anatomy of the <strong>Staggered</strong><br />
<strong>Truss</strong>“ drawing was presented in the September<br />
2002 issue of <strong>Modern</strong> <strong>Steel</strong> <strong>Construction</strong>.<br />
The drawing also includes a<br />
wealth of typical information that can help<br />
you better understand what the staggered<br />
truss system is and how it works.<br />
If you would like additional copies of the<br />
drawing, or would like to discuss how a staggered<br />
truss system could benefit your project,<br />
please contact the <strong>Steel</strong> Solutions Center at<br />
866.ASK.AISC or solutions@aisc.org.<br />
July 2003 <strong>Modern</strong> <strong>Steel</strong> <strong>Construction</strong>


