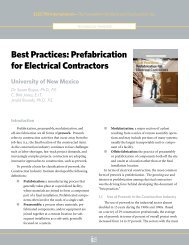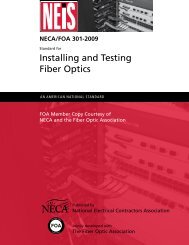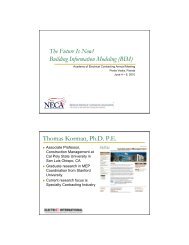TO: NECA 400-200X ANSI Canvass Participants FROM: Billie Zidek ...
TO: NECA 400-200X ANSI Canvass Participants FROM: Billie Zidek ...
TO: NECA 400-200X ANSI Canvass Participants FROM: Billie Zidek ...
Create successful ePaper yourself
Turn your PDF publications into a flip-book with our unique Google optimized e-Paper software.
224<br />
225<br />
226<br />
227<br />
228<br />
229<br />
230<br />
231<br />
232<br />
233<br />
234<br />
235<br />
236<br />
237<br />
238<br />
239<br />
240<br />
241<br />
242<br />
243<br />
244<br />
245<br />
246<br />
247<br />
248<br />
249<br />
250<br />
251<br />
252<br />
253<br />
254<br />
255<br />
256<br />
257<br />
258<br />
259<br />
260<br />
261<br />
262<br />
263<br />
264<br />
265<br />
<strong>NECA</strong> <strong>400</strong>-<strong>200X</strong> – Reballot Draft<br />
NOTE: Local building codes may have seismic requirements that affect<br />
switchboard installation. Installers should consult these codes or<br />
coordinate with the general contractor prior to installing switchboards.<br />
c) A level mounting pad raised four inches (100 mm) above the general floor<br />
level is typical with the surrounding floor area gently sloping toward a<br />
drain. To ensure correct bus bar alignment within the switchboard and to<br />
enable bolting vertical sections together it is critical that the mounting pad<br />
or floor be smooth and level.<br />
NOTE: Provisions for temporary ramps or installation hoists may require<br />
working clearances greater than NEC minimums.<br />
d) If floor channels are embedded in the concrete pad, they should be level<br />
over the entire length of the switchboard in order to avoid distortion of the<br />
switchboard structure.<br />
e) Before pouring the concrete for the pad, install all conduits including future<br />
conduits required for bottom entry into the switchboard. Consult the<br />
switchboard drawing bottom view during this process to verify that the<br />
conduit layout matches the available conduit entry area into the<br />
switchboard. The manufacturer will already have taken into account the<br />
NEC and product listing requirements for conduit entry.<br />
f) Embedded conduits typically project above the finished pad approximately<br />
2 inches (50.8 mm). If embedded conduits project more than 2 inches<br />
(50.8 mm) above the concrete pad, it may be necessary to lift each<br />
shipping section vertically into place using a crane, timbers, jacks, or<br />
forklift. After the sections are installed, and approximate extension<br />
sleeves added to the conduits, the maximum projection should be 3<br />
inches (76 mm); NEC Section 408.5 prohibits projections greater than 3<br />
inches (76 mm).<br />
3.3 General Installation Instructions<br />
a) Clean dirt and debris from the pad and surrounding area where the<br />
switchboard will be located before moving the switchboard into its final<br />
position.<br />
b) Remove the shipping skids before installing the switchboard on the<br />
pad.<br />
c) If the switchboard is equipped with bottom closure plates, temporarily<br />
remove these plates and set them aside. Cut holes for the conduits<br />
entering the bottom of each enclosure in the bottom plates (if supplied)<br />
6





