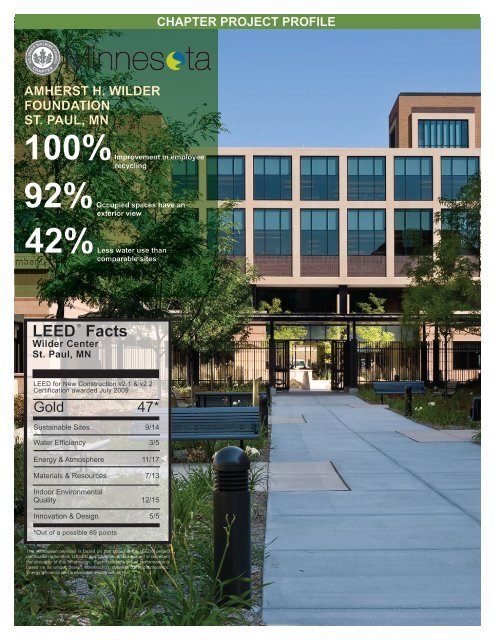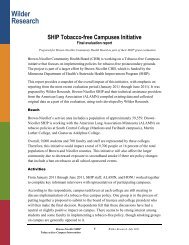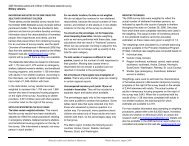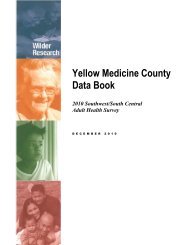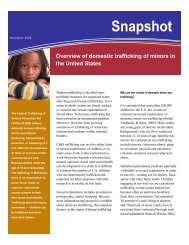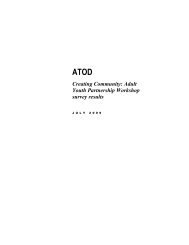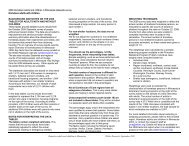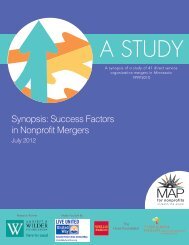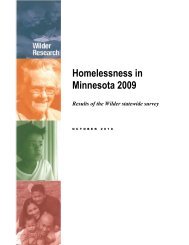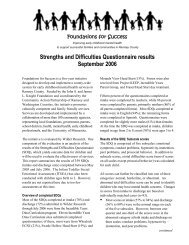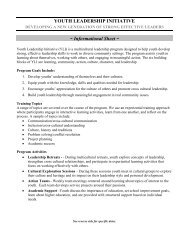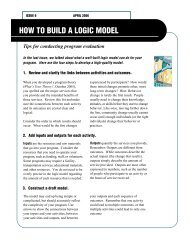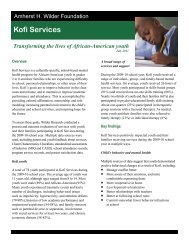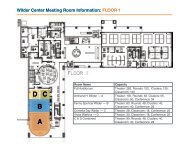Download the LEED fact sheet (pdf) - Amherst H. Wilder Foundation
Download the LEED fact sheet (pdf) - Amherst H. Wilder Foundation
Download the LEED fact sheet (pdf) - Amherst H. Wilder Foundation
Create successful ePaper yourself
Turn your PDF publications into a flip-book with our unique Google optimized e-Paper software.
AMHERST H. WILDER<br />
FOUNDATION<br />
ST. PAUL, MN<br />
100% Improvement in employee<br />
recycling<br />
92% Occupied spaces have an<br />
exterior view<br />
42% Less water use than<br />
comparable sites<br />
<strong>LEED</strong> ®<br />
<strong>Wilder</strong> Center<br />
St. Paul, MN<br />
Facts<br />
<strong>LEED</strong> for New Construction v2.1 & v2.2<br />
Certification awarded July 2009<br />
Gold 47*<br />
Sustainable Sites 9/14<br />
Water Efficiency 3/5<br />
Energy & Atmosphere 11/17<br />
Materials & Resources 7/13<br />
Indoor Environmental<br />
Quality 12/15<br />
Innovation & Design 5/5<br />
*Out of a possible 69 points<br />
The information provided is based on that stated in <strong>the</strong> <strong>LEED</strong>® project<br />
certification submittals. USGBC and Chapters do not warrant or represent<br />
<strong>the</strong> accuracy of this information. Each building’s actual performance is<br />
based on its unique design, construction, operation, and maintenance.<br />
Energy efficiency and sustainable results will vary.<br />
CHAPTER PROJECT PROFILE
AMHERST H. WILDER FOUNDATION<br />
Building Families and Communities<br />
Connecting social services with a sustainable environment<br />
PROJECT BACKGROUND<br />
For more than 100 years, <strong>the</strong> <strong>Amherst</strong> H. <strong>Wilder</strong> <strong>Foundation</strong> has operated health and<br />
human service programs that help build sustainable families and communities.<br />
People of color, older adults, children and people living below <strong>the</strong> poverty line are all<br />
disproportionately affected by <strong>the</strong> adverse effects of pollution and o<strong>the</strong>r<br />
environmental <strong>fact</strong>ors. Almost all of <strong>the</strong> people <strong>Wilder</strong> serves fall into <strong>the</strong>se<br />
categories. <strong>Wilder</strong> Center is designed to meet <strong>the</strong> needs of people today while<br />
protecting tomorrow’s environment through sustainable design.<br />
STRATEGIES AND RESULTS<br />
<strong>Wilder</strong> Center is a 100,000 square foot building for 300 employees serving 20,000<br />
clients and visitors per year. Through achieving <strong>LEED</strong> Gold certification, <strong>Wilder</strong> has<br />
created a healthier work environment for employees and visitors, and reduced<br />
operating costs through energy efficiency and by implementing o<strong>the</strong>r practical<br />
innovations.<br />
There was a focus on improving indoor air quality throughout <strong>the</strong> project. <strong>Wilder</strong><br />
Center utilizes an innovative displacement ventilation heating and cooling system,<br />
where air rises from a raised access floor through a series of diffusers, instead of<br />
being forced down from <strong>the</strong> ceiling, as in a conventional system. This reduces <strong>the</strong><br />
mixing of air and improves indoor air quality. The selection of low emitting materials<br />
for furniture, paint, carpet, sealants and adhesives reduced toxins in <strong>the</strong> air. Prior to<br />
occupancy, <strong>the</strong> building’s HVAC system was completely flushed to reduce airborne<br />
toxins and construction dust. 83 percent of punch list items were completed prior to<br />
move-in.<br />
Some of <strong>the</strong> additional green building highlights include:<br />
• 40% energy efficiency – primarily achieved through daylight harvesting and<br />
displacement ventilation<br />
• 42% water efficiency through <strong>the</strong> use of dual-flush toilets, faucet aerators, native<br />
plantings, and an irrigation system that monitors wea<strong>the</strong>r patterns through<br />
satellite imagery<br />
• 100% improvement in employee recycling (25.5 tons per year)<br />
• 86% construction waste recycled and diverted from landfills (924 tons)<br />
• 92% occupied spaces have a view to <strong>the</strong> outside<br />
• 70% of wood Forestry Stewardship Council (FSC) Certified<br />
• 66% of construction materials manu<strong>fact</strong>ured locally<br />
• 22% of construction materials made from recycled products<br />
The perception has long been held that sustainable design is out of reach for many<br />
small to medium businesses and non-profit organizations. <strong>Wilder</strong> Center exemplifies<br />
that sustainable design is affordable, practical, replicable and can generate a<br />
significant return on investment. A $1.2 million investment in sustainable design<br />
features returned <strong>the</strong> following benefits:<br />
• $1,700 recycling savings per year<br />
• $6,200 water savings per year<br />
• $40,000 energy savings per year<br />
• $60,000 reduction in remodeling costs per year, due to an open office<br />
environment<br />
• $1 million benefit to <strong>the</strong> <strong>Wilder</strong> Center capital campaign from pursuing<br />
sustainable design<br />
• $2.5 million reduced construction costs and $200,000 annual operating savings<br />
from building a 10,000 square foot smaller building with an open office<br />
environment<br />
© 2010 Minnesota Chapter. The Chapter is a 501(c)3 not-for-profit organization.<br />
CHAPTER PROJECT PROFILE<br />
“Building a green building<br />
was a priority for <strong>the</strong> <strong>Wilder</strong><br />
<strong>Foundation</strong>, in terms of longterm<br />
operating efficiencies and<br />
cost savings, as well as being a<br />
leader in protecting tomorrow’s<br />
environment through<br />
sustainable design.”<br />
- Tom Kingston, President<br />
<strong>Amherst</strong> H. <strong>Wilder</strong> <strong>Foundation</strong><br />
(retired)<br />
Owner: <strong>Amherst</strong> H. <strong>Wilder</strong> <strong>Foundation</strong><br />
Architect: Perkins+Will<br />
Developer: <strong>Amherst</strong> H. <strong>Wilder</strong> <strong>Foundation</strong> &<br />
Duke Construction<br />
Contractor: Duke Construction<br />
<strong>LEED</strong> Consultant: Perkins+Will & Duke<br />
Construction<br />
Commissioning Agent: Architectural Energy<br />
Corporation<br />
Civil Engineer: RLK<br />
Landscape Architect: Damon Farber Associates<br />
Interior Designer: Perkins+Will<br />
Structural Engineer: Cantilever Design and<br />
Palanisami & Associates<br />
MEP Consulting Engineer: Dunham Associates<br />
Energy Modeling: The Weidt Group<br />
Electrical Engineer: Hunt Electric<br />
Lighting Designer: Hunt Electric<br />
HVAC Design Builder: General Sheet Metal<br />
Plumbing Design Builder: Horwitz/NSI<br />
Ramp Design Builder: Knutson Construction<br />
Services<br />
Photographs Courtesy of: Don Wong Photo Inc<br />
The Minnesota Chapter is an active and thriving<br />
organization intent on transforming <strong>the</strong> State’s<br />
built environment. The Chapter has grown<br />
to become a leading regional catalyst for <strong>the</strong><br />
acceptance and adoption of green building<br />
practices, technologies, policies and standards.<br />
www.usgbcmn.org


