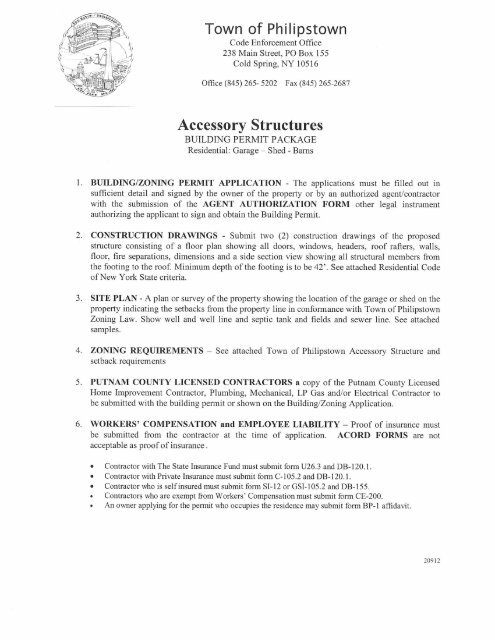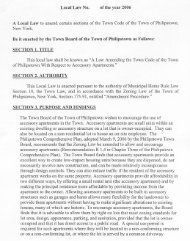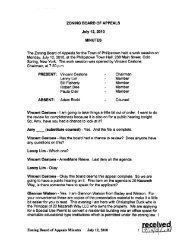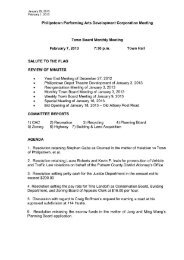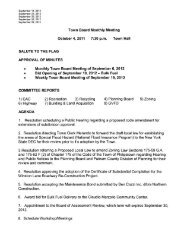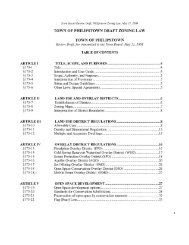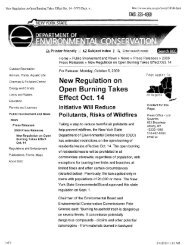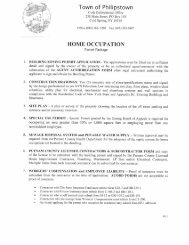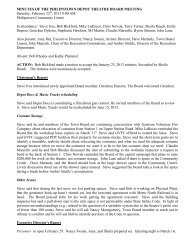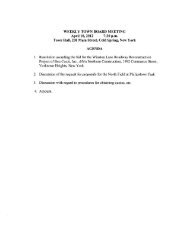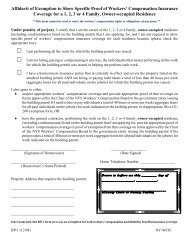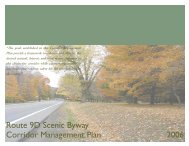Garage – Shed- Barn Pkg. - Town of Philipstown
Garage – Shed- Barn Pkg. - Town of Philipstown
Garage – Shed- Barn Pkg. - Town of Philipstown
Create successful ePaper yourself
Turn your PDF publications into a flip-book with our unique Google optimized e-Paper software.
<strong>Town</strong> <strong>of</strong> <strong>Philipstown</strong><br />
Code Enforcement Office<br />
238 Main Street, P0 Box 155<br />
Cold Spring, NY 10516<br />
Office (845) 265- 5202 Fax (845) 265-2687<br />
Accessory Structures<br />
BUILDING PERMIT PACKAGE<br />
Residential: <strong>Garage</strong> — <strong>Shed</strong> - <strong>Barn</strong>s<br />
1. BUILDING/ZONING PERMIT APPLICATION - The applications must be filled out in<br />
sufficient detail and signed by the owner <strong>of</strong> the property or by an authorized agent/contractor<br />
with the submission <strong>of</strong> the AGENT AUTHORIZATION FORM other legal instrument<br />
authorizing the applicant to sign and obtain the Building Permit.<br />
2. CONSTRUCTION DRAWINGS - Submit two (2) construction drawings <strong>of</strong> the proposed<br />
structure consisting <strong>of</strong> a floor plan showing all doors, windows, headers, ro<strong>of</strong> rafters, walls,<br />
floor, fire separations, dimensions and a side section view showing all structural members from<br />
the footing to the ro<strong>of</strong>. Minimum depth <strong>of</strong> the footing is to be 42’. See attached Residential Code<br />
<strong>of</strong> New York State criteria.<br />
3. SITE PLAN - A plan or survey <strong>of</strong> the property showing the location <strong>of</strong> the garage or shed on the<br />
property indicating the setbacks from the property line in conformance with <strong>Town</strong> <strong>of</strong> <strong>Philipstown</strong><br />
Zoning Law. Show well and well line and septic tank and fields and sewer line. See attached<br />
samples.<br />
4. ZONING REQUIREMENTS — See attached <strong>Town</strong> <strong>of</strong> <strong>Philipstown</strong> Accessory Structure and<br />
setback requirements<br />
5. PUTNAM COUNTY LICENSED CONTRACTORS a copy <strong>of</strong> the Putnam County Licensed<br />
Home Improvement Contractor, Plumbing, Mechanical, LP Gas and/or Electrical Contractor to<br />
be submitted with the building permit or shown on the Building/Zoning Application.<br />
6. WORKERS’ COMPENSATION and EMPLOYEE LIABILITY - Pro<strong>of</strong> <strong>of</strong> insurance must<br />
be submitted from the contractor at the time <strong>of</strong> application. ACORD FORMS are not<br />
acceptable as pro<strong>of</strong> <strong>of</strong> insurance.<br />
• Contractor with The State Insurance Fund must submit form U26.3 and DB-120. 1.<br />
• Contractor with Private Insurance must submit form C-105.2 and DB-120. 1.<br />
• Contractor who is self insured must submit fonn SI-12 or GSI-105.2 and DB-155.<br />
• Contractors who are exempt from Workers’ Compensation must submit form CE-200.<br />
• An owner applying for the permit who occupies the residence may submit form BP-1 affidavit.<br />
20912
‘1<br />
Co<br />
CD<br />
CO<br />
CD<br />
_L_<br />
r 4’<br />
•1<br />
Double Hung 3~0 x 3~0<br />
Perimeter Footing 8” x 16”<br />
Foundation WaU -<br />
8” x 8” x 16” Block<br />
with the top course solid<br />
Floor -<br />
8” concrete slab,<br />
6-6 #8 weld wire mesh,<br />
6 mill poty vapor barrier,<br />
8” compacted ROB gravel<br />
≥H~rr~pI~ rio~~’ r~’ 1<br />
E~~c,sr,N~ ~4CU~, ~1~S~4GD ME~FJT<br />
20’<br />
12’<br />
Beam-3 (2 x 10) Ldlly Column,<br />
KDSPF #2 or btr Footing Pad size<br />
8” x 24” x 24”<br />
Wall -<br />
2 x 6 16” OC KDSPF<br />
7/16 OSB sheathng,<br />
Vinyi Siding<br />
Headers over doors and<br />
windows to be 2 (2 x 8).<br />
5/8 fire code<br />
sheetrock on<br />
ceiling and walls<br />
•~‘/.~~<br />
3/4 hour fire seperation,<br />
518 fire code sheefrock,<br />
both side <strong>of</strong> wall<br />
Th ~‘<br />
Double Hung 3~O x 3~0<br />
‘7<br />
3/0 6/8, Door “B” label<br />
self closing<br />
8” step down to garage floor<br />
<strong>Garage</strong> Door<br />
8\0x6~8<br />
2(2x10)<br />
Header with<br />
112 plywood<br />
flinch plate<br />
6’8<br />
<strong>Garage</strong> Door<br />
~ 8~0x6~8<br />
~ 2(2x10)<br />
~ Header with<br />
~ 1!2plywood<br />
~ flinch plate<br />
16’ 4’<br />
(0<br />
Co<br />
(0<br />
1’<br />
CD
A t~bQE~1S:<br />
S I~E<br />
8~’CONC. SLAB W/6X6<br />
~8 WWM.REINF<br />
6 MIL. POLY VAFOR<br />
S’CC41F~C TED GRAVEL<br />
L~8~<br />
ASPHALT SHINGLES<br />
1 5’ FELT PAPER<br />
5/& PLYWOOD<br />
2X6 RAFTER 1~O,C,.<br />
METAL DRIP EDGE<br />
fx~’ FASCIA<br />
2X4 LOOI~OUT<br />
ALUMJ SOFFIT VENT<br />
VINYL SIDING<br />
1/2’ PLY’MX~D<br />
STUD 16~QC,<br />
TREATED SOLE<br />
ANCHOR BOLT<br />
FIN FLOOR<br />
FIN. GRADE<br />
‘a<br />
PLAE<br />
~IocK<br />
‘~‘/1~~ ~
RESIDENTIAL CODE OF New York STATE 2010<br />
ACCESSORY STRUCTURE. A structure not greater than 3,000 square feet in floor area, and<br />
not over two stories in height, the use <strong>of</strong> which is customarily accessory to and incidental to that<br />
<strong>of</strong> the dwelling(s) and which is located on the same lot.<br />
FLOOR AREA, GROSS. The floor area within the inside perimeter <strong>of</strong> the exterior walls <strong>of</strong> the<br />
building under consideration, exclusive <strong>of</strong> vent shafts and courts, without deduction for<br />
corridors, stairways, closets, the thickness <strong>of</strong> interior walls, columns or other features.<br />
HEIGHT, STORY. The vertical distance from top to top <strong>of</strong> two successive tiers <strong>of</strong> beams or<br />
finished floor surfaces; and, for the topmost story, from the top <strong>of</strong> the floor finish to the top <strong>of</strong><br />
the ceiling joists or, where there is not a ceiling, to the top <strong>of</strong> the ro<strong>of</strong> rafters.<br />
STORY. That portion <strong>of</strong> a building included between the upper surface <strong>of</strong> a floor and the upper<br />
surface <strong>of</strong> the floor or ro<strong>of</strong> next above.<br />
STORY ABOVE GRADE. Any story having its finished floor surface entirely above grade,<br />
except that a basement shall be considered as a story above grade where the finished surface <strong>of</strong><br />
the floor above the basement is:<br />
1. More than 6 feet (1829 mm) above grade plane.<br />
2. More than 6 feet (1829 mm) above the finished ground level for more than 50 percent <strong>of</strong> the<br />
total building perimeter.<br />
3. More than 12 feet (3658 mm) above the finished ground level at any point.
~?cIVJ~S<br />
‘~u.rVff i-?~~JtS<br />
~x1~<br />
‘S<br />
r~c1I~
ACCESSORY USE and STRUCTURES<br />
<strong>Town</strong> <strong>of</strong> Phiipstown Zoning Section 175-74 Definitions<br />
ACCESSORY STRUCTURE - A structure detached from and subordinate to a principal<br />
building on the same lot, with less than 1/2 <strong>of</strong> the floor space <strong>of</strong> the principal building, and which<br />
is used for purposes customarily incidental to those <strong>of</strong> the principal building or use, including<br />
parking, storage, recreation, home occupation, and accessory apartment. <strong>Barn</strong>s and structures<br />
used for agriculture, whether or not used for housing animals, shall not be subject to the<br />
limitation to 1/2 <strong>of</strong> the floor space <strong>of</strong> the principal building.<br />
ACCESSORY USE - A use customarily incidental and subordinate to the principal use or<br />
building, and located on the same lot, on adjoining lots, or on lots that face each other across a<br />
street. (See § 175-1OD.)<br />
BUILDING, PRINCIPAL - A building or structure containing the principal use <strong>of</strong> the lot on<br />
which it is located.<br />
FLOOR SPACE/FLOOR AREA - The sum <strong>of</strong> the areas <strong>of</strong> habitable or commercially usable<br />
space on all floors <strong>of</strong> a structure, including the interior floor area <strong>of</strong> all rooms (including<br />
bathrooms and kitchens), closets, pantries, hallways that are part <strong>of</strong> a dwelling unit or inside a<br />
commercial building, including habitable finished basements but excluding cellars or unfinished<br />
basements.<br />
FOOTPRINT - Area <strong>of</strong> the ground covered by a structure, including the foundation and all areas<br />
enclosed by exterior walls and footings and covered by ro<strong>of</strong>ing. In the case <strong>of</strong> party-wall<br />
buildings, each unit shall be considered a separate structure for purposes <strong>of</strong> measuring footprint<br />
area.<br />
GARAGE - A nonhabitable accessory structure or a portion <strong>of</strong> a building, used for the storage <strong>of</strong><br />
vehicles and/or other items, which may be attached or detached from the principal building. A<br />
garage structure may have a habitable accessory apartment above the ground level. (See § 171<br />
WD.)<br />
USE - The purpose for which any premises may be arranged, designed, intended, maintained, or<br />
occupied, or any occupation, activity, or operation conducted or intended to be conducted on a<br />
premises, as shown on the Use Table in § 175-10<br />
USE, ACCESSORY - A use which is customarily incidental to and subordinate to the principal<br />
<strong>of</strong> a lot or structure, located on the same lot as the principal use or structure.
<strong>Town</strong> <strong>of</strong> <strong>Philipstown</strong> Zoning Section 175-10 D.<br />
Accessory uses. Uses customarily incidental and subordinate to a principal use shown on the Use<br />
Table shall be allowed by the same permit process as the principal use, unless otherwise<br />
indicated on the Use Table.<br />
(For example, if a light industrial use requires a special permit in a particular zone, then a service<br />
business operated as an accessory use to it would also require a special permit.)<br />
Such accessory uses may be on the same lot, on adjoining lots, or on lots that face each other<br />
across a street.<br />
Noncommercial recreational uses shall be permitted as an accessory use in all districts, provided<br />
that they do not create noise, traffic, dust, odor, or other impacts that exceed those normally<br />
associated with single-family residential uses.<br />
If there is no principal use on a residential lot, a use that is typically a residential accessory use,<br />
such as a residential garage, swimming pool, tennis court, or tool shed, may be allowed by<br />
special permit granted by the Zoning Board <strong>of</strong> Appeals.<br />
Attached or detached garages associated with single-family residences shall not exceed 1,000<br />
square feet in footprint area.<br />
Solar and wind energy conversion systems producing electricity and/or heat primarily for on-site<br />
use, including those with net metering, shall be considered customary accessory uses to all<br />
principal uses,<br />
except that wind energy conversion systems which exceed otherwise applicable height limits<br />
shall be considered major wind energy conversion systems allowable only by special permit from<br />
the Zoning Board <strong>of</strong> Appeals.
175-74 DEFINITIONS<br />
CHAPTER 175 - SETBACKS<br />
Building, Principal: A building or structure containing the principal use <strong>of</strong> the lot on which it is located.<br />
Fence, A structure or partition erected for the purpose <strong>of</strong> enclosing a piece <strong>of</strong> land or to divide a<br />
piece <strong>of</strong> land into distinct portions or to separate two contiguous properties.<br />
Open Space: An area <strong>of</strong> land not developed with structures.<br />
Private Road: A privately owned road held in single or common ownership or by easement and<br />
maintained by a private owner or by a homeowners’ association.<br />
Setback: The distance in feet between a structure and a property line, the centerline <strong>of</strong> a road, oran<br />
identified natural feature such as a watercourse.<br />
Street/Road: Any street or highway as described in § 280-a(l) <strong>of</strong> Article 16 <strong>of</strong> the <strong>Town</strong> Law or any<br />
private right-<strong>of</strong>-way or easement approved under the Open Development Area General Regulations <strong>of</strong> the<br />
<strong>Town</strong> <strong>of</strong> <strong>Philipstown</strong>. (See Ch. 112, Land Development, Part 2)<br />
Street Line: The right-<strong>of</strong>-way, easement, or taking line <strong>of</strong> any street other than a limited-access state<br />
highway.<br />
Structure: A static construction <strong>of</strong> building materials affixed to the ground, such as a building, dam,<br />
display stand, gasoline pump, installed mobile home or trailer, reviewing stand, shed, sign, stadium,<br />
storage bin, wall, fence, swimming pooi, tennis court, road, driveway, sidewalk, or parking lot.<br />
Yard: An open space on the same lot with a structure.<br />
Yard, Front: An open space extending across the full width <strong>of</strong> the lot between the front <strong>of</strong> the principal<br />
building and the street line.<br />
Yard, Rear: An open space extending across the full width <strong>of</strong> the lot between the rear lot line and the<br />
wall <strong>of</strong> the principal building nearest the rear lot line.<br />
Yard, Required/Setback Area: That portion <strong>of</strong> any yard required to satisfy minimum setbacks. No part<br />
<strong>of</strong> such yard can be included as part <strong>of</strong> a yard required for structures on another lot.<br />
Yard, Side: An open space between a principal building and side line <strong>of</strong> the lot and extending from the<br />
front yard to the rear yard.
175-30 SUPPLEMENTARY DIMENSIONAL REGULATIONS<br />
C. Projections into Required Setback Areas<br />
1. The following projections into required setback areas shall be permitted:<br />
a. Steps and stairs: four feet into any required setback area.<br />
b. Awnings or movable canopies: six feet into any required setback area.<br />
c. Cornices, eaves, and other similar architectural features: three feet into any required setback<br />
area.<br />
2. Carports, porches, and decks. An open or enclosed carport, porch, or deck shall be considered a part <strong>of</strong><br />
the building in determining compliance with setback requirements.<br />
F. Setback Exceptions<br />
1. Any accessory structure attached to a principal building, and any detached barn, garage, stable, tennis<br />
court, or swimming pool shall comply with the minimum setback requirements <strong>of</strong> this Chapter applicable<br />
to the principal building. Other detached accessory structures or uses may encroach into required setback<br />
areas provided that they:<br />
a. Are not used for human habitation;<br />
b. Have a footprint no larger than 150 square feet;<br />
c. Do not exceed 16 feet in building height;<br />
d. Do not occupy more than 10% <strong>of</strong> a rear setback area;<br />
e. Are set back at least 10 feet from side or rear lot lines.<br />
f. Are not located closer to the street than the front yard setback required for a principal building,<br />
except for fences, gates, mailboxes, newspaper receptacles, signs, sand storage bins, bus shelters,<br />
and similar roadside structures with less than 100 square feet <strong>of</strong> footprint, as well as ornamental<br />
structures such as entry pillars and statues;<br />
g. Are not used for housing animals.<br />
2. For corner lots, the setback from all streets shall be the same for accessory structures as for principal<br />
buildings.<br />
3. For watercourse setbacks within the WSO district, see §175-14D (10).<br />
4. Signs shall be subject to the minimum setback requirements for buildings, except that one free<br />
standing sign shall be permitted to have a minimum front setback <strong>of</strong> 10 feet. For non-residential uses,<br />
signs that are closer to the street line than the required front building setback shall not be more than four<br />
feet in height, 24 square feet in area, and six feet in any dimension.<br />
5. No setback is required from a railroad right-<strong>of</strong>-way or an established pierhead line along the Hudson<br />
River.<br />
6. The minimum front setback for a building not exceeding 300 square feet in floor area and a height <strong>of</strong><br />
15 feet and used solely as a guardhouse, gatehouse, or security building shall be 10 feet.


