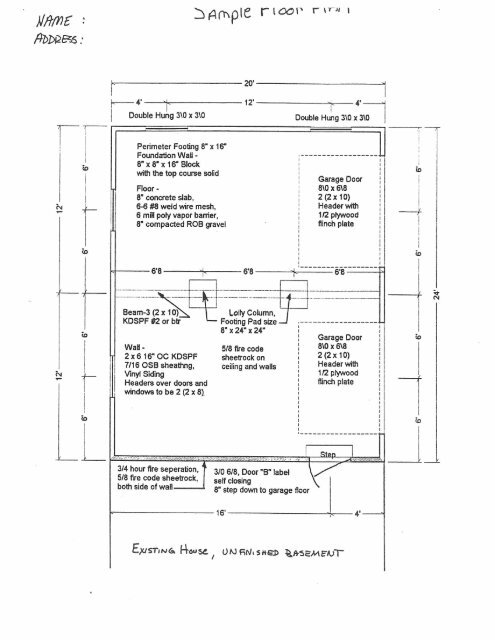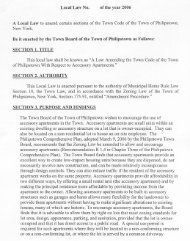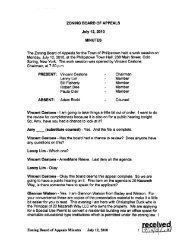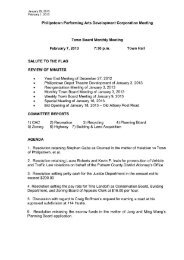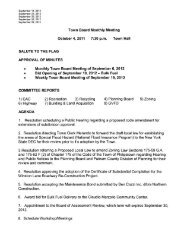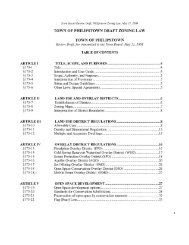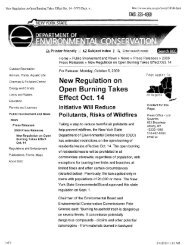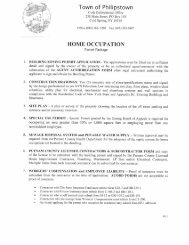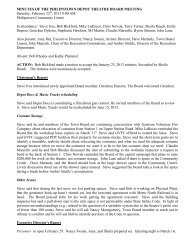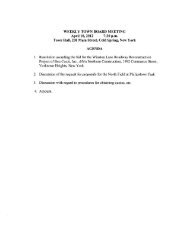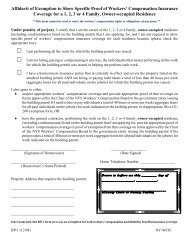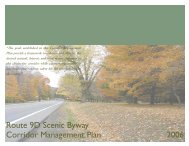Garage – Shed- Barn Pkg. - Town of Philipstown
Garage – Shed- Barn Pkg. - Town of Philipstown
Garage – Shed- Barn Pkg. - Town of Philipstown
You also want an ePaper? Increase the reach of your titles
YUMPU automatically turns print PDFs into web optimized ePapers that Google loves.
‘1<br />
Co<br />
CD<br />
CO<br />
CD<br />
_L_<br />
r 4’<br />
•1<br />
Double Hung 3~0 x 3~0<br />
Perimeter Footing 8” x 16”<br />
Foundation WaU -<br />
8” x 8” x 16” Block<br />
with the top course solid<br />
Floor -<br />
8” concrete slab,<br />
6-6 #8 weld wire mesh,<br />
6 mill poty vapor barrier,<br />
8” compacted ROB gravel<br />
≥H~rr~pI~ rio~~’ r~’ 1<br />
E~~c,sr,N~ ~4CU~, ~1~S~4GD ME~FJT<br />
20’<br />
12’<br />
Beam-3 (2 x 10) Ldlly Column,<br />
KDSPF #2 or btr Footing Pad size<br />
8” x 24” x 24”<br />
Wall -<br />
2 x 6 16” OC KDSPF<br />
7/16 OSB sheathng,<br />
Vinyi Siding<br />
Headers over doors and<br />
windows to be 2 (2 x 8).<br />
5/8 fire code<br />
sheetrock on<br />
ceiling and walls<br />
•~‘/.~~<br />
3/4 hour fire seperation,<br />
518 fire code sheefrock,<br />
both side <strong>of</strong> wall<br />
Th ~‘<br />
Double Hung 3~O x 3~0<br />
‘7<br />
3/0 6/8, Door “B” label<br />
self closing<br />
8” step down to garage floor<br />
<strong>Garage</strong> Door<br />
8\0x6~8<br />
2(2x10)<br />
Header with<br />
112 plywood<br />
flinch plate<br />
6’8<br />
<strong>Garage</strong> Door<br />
~ 8~0x6~8<br />
~ 2(2x10)<br />
~ Header with<br />
~ 1!2plywood<br />
~ flinch plate<br />
16’ 4’<br />
(0<br />
Co<br />
(0<br />
1’<br />
CD


