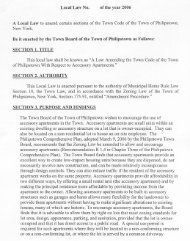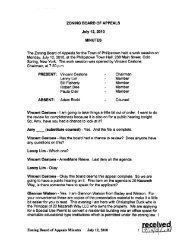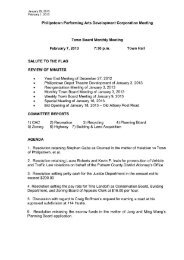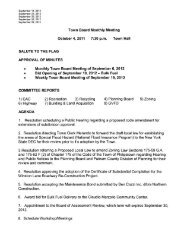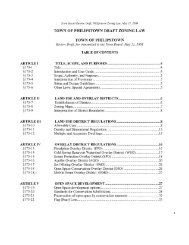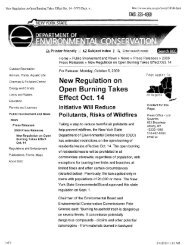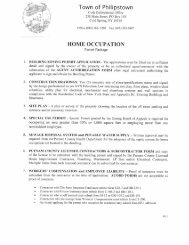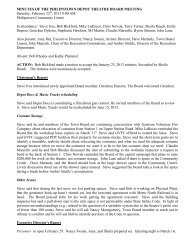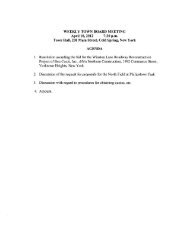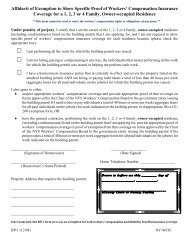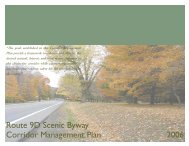Garage – Shed- Barn Pkg. - Town of Philipstown
Garage – Shed- Barn Pkg. - Town of Philipstown
Garage – Shed- Barn Pkg. - Town of Philipstown
You also want an ePaper? Increase the reach of your titles
YUMPU automatically turns print PDFs into web optimized ePapers that Google loves.
175-30 SUPPLEMENTARY DIMENSIONAL REGULATIONS<br />
C. Projections into Required Setback Areas<br />
1. The following projections into required setback areas shall be permitted:<br />
a. Steps and stairs: four feet into any required setback area.<br />
b. Awnings or movable canopies: six feet into any required setback area.<br />
c. Cornices, eaves, and other similar architectural features: three feet into any required setback<br />
area.<br />
2. Carports, porches, and decks. An open or enclosed carport, porch, or deck shall be considered a part <strong>of</strong><br />
the building in determining compliance with setback requirements.<br />
F. Setback Exceptions<br />
1. Any accessory structure attached to a principal building, and any detached barn, garage, stable, tennis<br />
court, or swimming pool shall comply with the minimum setback requirements <strong>of</strong> this Chapter applicable<br />
to the principal building. Other detached accessory structures or uses may encroach into required setback<br />
areas provided that they:<br />
a. Are not used for human habitation;<br />
b. Have a footprint no larger than 150 square feet;<br />
c. Do not exceed 16 feet in building height;<br />
d. Do not occupy more than 10% <strong>of</strong> a rear setback area;<br />
e. Are set back at least 10 feet from side or rear lot lines.<br />
f. Are not located closer to the street than the front yard setback required for a principal building,<br />
except for fences, gates, mailboxes, newspaper receptacles, signs, sand storage bins, bus shelters,<br />
and similar roadside structures with less than 100 square feet <strong>of</strong> footprint, as well as ornamental<br />
structures such as entry pillars and statues;<br />
g. Are not used for housing animals.<br />
2. For corner lots, the setback from all streets shall be the same for accessory structures as for principal<br />
buildings.<br />
3. For watercourse setbacks within the WSO district, see §175-14D (10).<br />
4. Signs shall be subject to the minimum setback requirements for buildings, except that one free<br />
standing sign shall be permitted to have a minimum front setback <strong>of</strong> 10 feet. For non-residential uses,<br />
signs that are closer to the street line than the required front building setback shall not be more than four<br />
feet in height, 24 square feet in area, and six feet in any dimension.<br />
5. No setback is required from a railroad right-<strong>of</strong>-way or an established pierhead line along the Hudson<br />
River.<br />
6. The minimum front setback for a building not exceeding 300 square feet in floor area and a height <strong>of</strong><br />
15 feet and used solely as a guardhouse, gatehouse, or security building shall be 10 feet.



