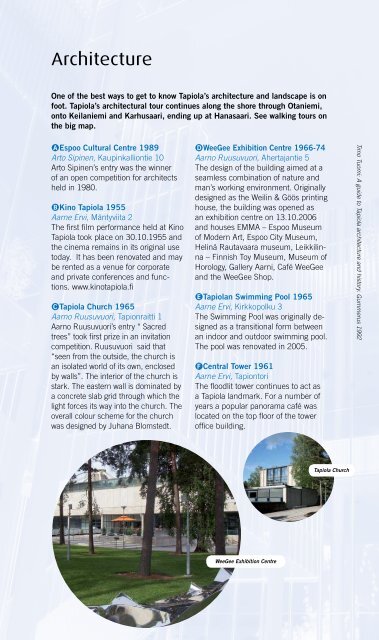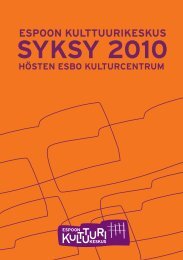Read about Tapiola - Espoon Matkailu
Read about Tapiola - Espoon Matkailu
Read about Tapiola - Espoon Matkailu
You also want an ePaper? Increase the reach of your titles
YUMPU automatically turns print PDFs into web optimized ePapers that Google loves.
Architecture<br />
One of the best ways to get to know <strong>Tapiola</strong>’s architecture and landscape is on<br />
foot. <strong>Tapiola</strong>’s architectural tour continues along the shore through Otaniemi,<br />
onto Keilaniemi and Karhusaari, ending up at Hanasaari. See walking tours on<br />
the big map.<br />
AEspoo Cultural Centre 1989<br />
Arto Sipinen, Kaupinkalliontie 10<br />
Arto Sipinen’s entry was the winner<br />
of an open competition for architects<br />
held in 1980.<br />
BKino <strong>Tapiola</strong> 1955<br />
Aarne Ervi, Mäntyviita 2<br />
The first film performance held at Kino<br />
<strong>Tapiola</strong> took place on 30.10.1955 and<br />
the cinema remains in its original use<br />
today. It has been renovated and may<br />
be rented as a venue for corporate<br />
and private conferences and functions.<br />
www.kinotapiola.fi<br />
C<strong>Tapiola</strong> Church 1965<br />
Aarno Ruusuvuori, Tapionraitti 1<br />
Aarno Ruusuvuori’s entry “ Sacred<br />
trees” took first prize in an invitation<br />
competition. Ruusuvuori said that<br />
“seen from the outside, the church is<br />
an isolated world of its own, enclosed<br />
by walls”. The interior of the church is<br />
stark. The eastern wall is dominated by<br />
a concrete slab grid through which the<br />
light forces its way into the church. The<br />
overall colour scheme for the church<br />
was designed by Juhana Blomstedt.<br />
DWeeGee Exhibition Centre 1966-74<br />
Aarno Ruusuvuori, Ahertajantie 5<br />
The design of the building aimed at a<br />
seamless combination of nature and<br />
man’s working environment. Originally<br />
designed as the Weilin & Göös printing<br />
house, the building was opened as<br />
an exhibition centre on 13.10.2006<br />
and houses EMMA – Espoo Museum<br />
of Modern Art, Espoo City Museum,<br />
Helinä Rautavaara museum, Leikkilinna<br />
– Finnish Toy Museum, Museum of<br />
Horology, Gallery Aarni, Café WeeGee<br />
and the WeeGee Shop.<br />
E<strong>Tapiola</strong>n Swimming Pool 1965<br />
Aarne Ervi, Kirkkopolku 3<br />
The Swimming Pool was originally designed<br />
as a transitional form between<br />
an indoor and outdoor swimming pool.<br />
The pool was renovated in 2005.<br />
FCentral Tower 1961<br />
Aarne Ervi, Tapiontori<br />
The floodlit tower continues to act as<br />
a <strong>Tapiola</strong> landmark. For a number of<br />
years a popular panorama café was<br />
located on the top floor of the tower<br />
office building.<br />
WeeGee Exhibition Centre<br />
<strong>Tapiola</strong> Church<br />
Timo Tuomi: A guide to <strong>Tapiola</strong> architecture and history. Gummerus 1992<br />
GMäntytorni Housing Corporation<br />
1954 Aarne Ervi, Mäntyviita 4<br />
Originally designed as an apartment<br />
building for childless couples, the<br />
building housed a café on the top floor<br />
until 1960.<br />
HKetju Housing Corporation 1954<br />
Aulis Blomstedt, Menninkäisentie 4, 6<br />
The buildings date back to 1953-54,<br />
<strong>Tapiola</strong>’s first construction stage. The<br />
chain-like buildings which comprise<br />
12 residences, each with an area of<br />
approximately 97 m2, were christened<br />
“chicken runs”.<br />
ISäästökontu, Tornitaso and Nelostorni<br />
Housing Corporations<br />
Viljo Revell, Tornitaso 1, 3, 7, 9<br />
Tower blocks known popularly as<br />
“hip-flask” buildings.<br />
JSuvikulma, Suvikeskus and Suvikärki<br />
Housing Corporations 1967-<br />
1969 Raili ja Reima Pietilä<br />
Suvikuja 3,4, Suvikummunrinne 4<br />
The buildings are based on the Pietiläs’<br />
winning entry in the Suvikumppu<br />
invitation competition held in 1962.<br />
KSuvituuli Housing Corporation 1982<br />
Raili ja Reima Pietilä<br />
Suvikummunrinne 2, Suvikummuntie 2<br />
The Pietiläs’ design from the 1980s<br />
carried on the close-to-nature modern<br />
architecture ideology of the first Suvikumpu<br />
stage.<br />
LHarjuviita and Kannastorni Housing<br />
Corporationsi 1962-1963, Otatornit<br />
Housing Corporation 1967<br />
Alvar Aalto, Harjuviita 1, 4, 16, 18,<br />
20-22<br />
The only buildings in <strong>Tapiola</strong> designed<br />
by Alvar Aalto hallmark the <strong>Tapiola</strong><br />
silhouette seen from the Helsinki<br />
direction.<br />
A = Object on big map, on last page<br />
Otaniemi<br />
On the initiative of the Helsinki University<br />
of Technology the Finnish state<br />
purchased land in Otaniemi in 1949.<br />
The urban plan competition for the<br />
area was won by Alvar Aalto. The plan<br />
covered the location of the Technical<br />
Research Centre of Finland, the Helsinki<br />
University of Technology and residential<br />
accommodation for staff and students.<br />
The buildings of the residential student<br />
village “Teekkarikylä” were the first<br />
to be built on the site and served as<br />
residences for competitors in the 1952<br />
Olympic Games. The village also features<br />
a chapel designed by Heikki and Kaija<br />
Siren in 1957.<br />
The Helsinki University of Technology<br />
campus was built during the 1960s. The<br />
main building was completed in 1965<br />
(Alvar Aalto), the central library in 1969<br />
(Alvar Aalto) and Dipoli in 1966 (Raili<br />
and Reima Pietilä). Blending into the<br />
surrounding landscape, Dipoli was the<br />
subject of controversial discussion and<br />
criticism in Finland but warmly applauded<br />
by international architects.<br />
Alvar Aalto’s urban plan was based on<br />
the concept of the central location of the<br />
main building in relation to its setting.<br />
The entrance to the area was through an<br />
avenue of lime trees in the park of the<br />
old Hagalund Manor. The main building<br />
and the library were surrounded by<br />
extensive lawns which served as a park<br />
for students. The main building material<br />
was red brick.<br />
<strong>Tapiola</strong> Swimming Pool<br />
Sources: www.tkk.fi and www.visitespoo.fi



