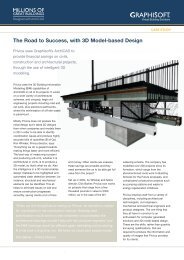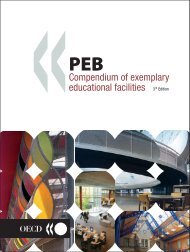VILLA SORAVIA MILLSTATT, AUSTRIA (2001-2006) COOP ...
VILLA SORAVIA MILLSTATT, AUSTRIA (2001-2006) COOP ...
VILLA SORAVIA MILLSTATT, AUSTRIA (2001-2006) COOP ...
You also want an ePaper? Increase the reach of your titles
YUMPU automatically turns print PDFs into web optimized ePapers that Google loves.
The openness of a free ground plan in the first floor is achieved by placing the<br />
villa on a “table” of reinforced concrete, which separates the semi-public and<br />
largely transparent spaces of this level from the private spaces on the upper<br />
floors.<br />
The minimal material concept, which calls for structural concrete in combination<br />
with white painted wood and metal surfaces, evenly covers the façade and roof,<br />
lending the building a monolithic character. The orientation of the joint pattern is<br />
consciously designed to be anti-tectonic (sloped) and in this way counteracts<br />
the outer form of the villa.





